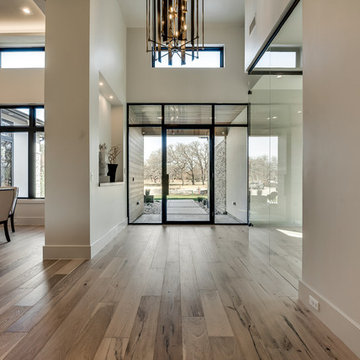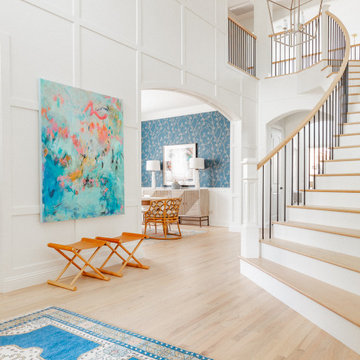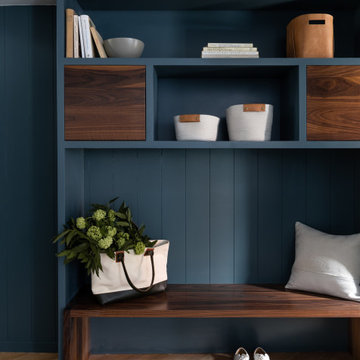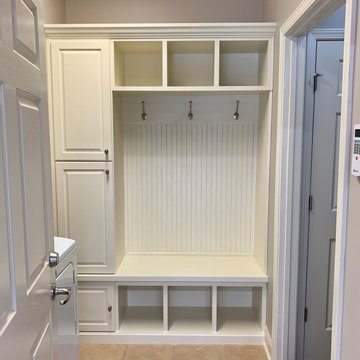Modern Entryway Ideas
Refine by:
Budget
Sort by:Popular Today
621 - 640 of 55,955 photos
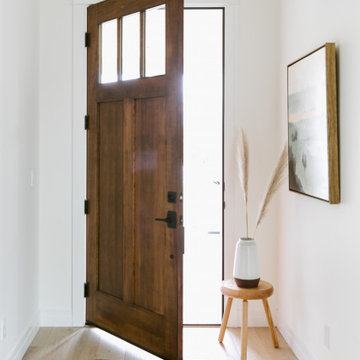
This project was a complete gut remodel of the owner's childhood home. They demolished it and rebuilt it as a brand-new two-story home to house both her retired parents in an attached ADU in-law unit, as well as her own family of six. Though there is a fire door separating the ADU from the main house, it is often left open to create a truly multi-generational home. For the design of the home, the owner's one request was to create something timeless, and we aimed to honor that.
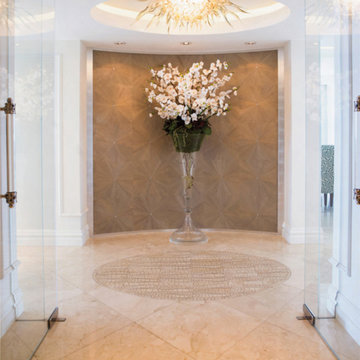
Entryway - large modern marble floor entryway idea in Miami with white walls and a glass front door
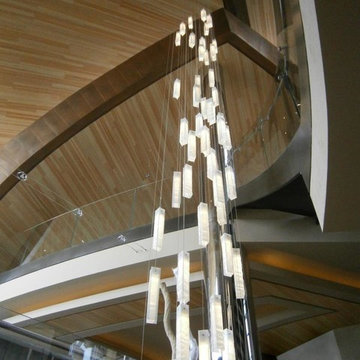
"WHITE CANDLES CHANDELIER"
The graceful chandelier is designed with fused glass pendants, hand crafted in a beautiful wavy texture of glass, in a milk glass color.
The chandelier can be designed in any color size and length, we advise our customers about the right size for the space size and ceiling height.
The dimensions of each pendant is:
15.7L" x 3W" x 3D".
To receive our catalog by email, contact Sales@GalileeLighting.com or call 305-807-8711
We deliver worldwide.
We invite you to visit our modern lighting Miami Design District showroom, to view the real beauty of our work, in person.
Find the right local pro for your project
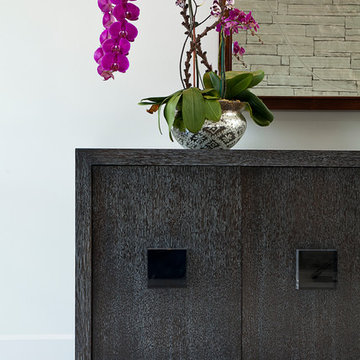
Custom Buffet Cabinet in Entry [Photography by Ralph Lauer]
Example of a mid-sized minimalist marble floor and white floor entryway design in Dallas with white walls
Example of a mid-sized minimalist marble floor and white floor entryway design in Dallas with white walls
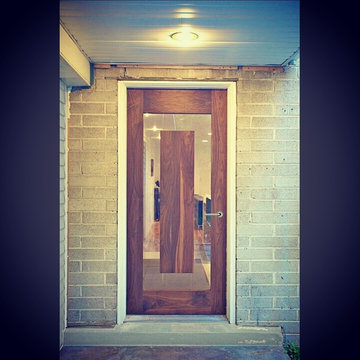
Walnut Door with Floating Panel in 1/2" Glass
Mid-sized minimalist concrete floor entryway photo in Salt Lake City with white walls and a medium wood front door
Mid-sized minimalist concrete floor entryway photo in Salt Lake City with white walls and a medium wood front door
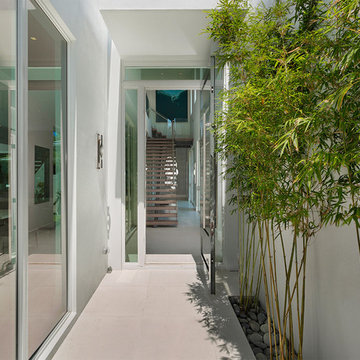
Entryway
Mid-sized minimalist porcelain tile and gray floor entryway photo in Other with gray walls and a glass front door
Mid-sized minimalist porcelain tile and gray floor entryway photo in Other with gray walls and a glass front door
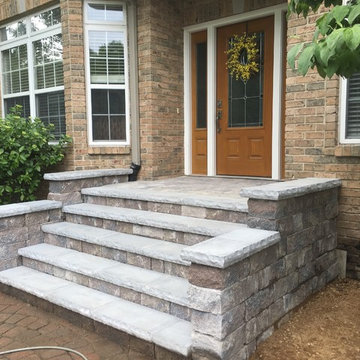
As shown in the Before Photo, existing steps constructed with pavers, were breaking and falling apart and the exterior steps became unsafe and unappealing. Complete demo and reconstruction of the Front Door Entry was the goal of the customer. Platinum Ponds & Landscaping met with the customer and discussed their goals and budget. We constructed the new steps provided by Unilock and built them to perfection into the existing patio area below. The next phase is to rebuild the patio below. The customers were thrilled with the outcome!
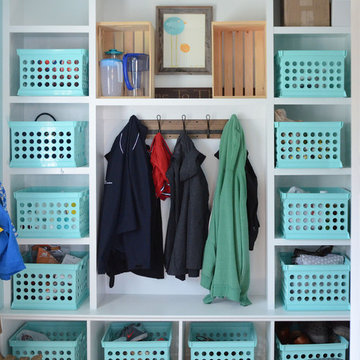
Sponsored
Columbus, OH
The Creative Kitchen Company
Franklin County's Kitchen Remodeling and Refacing Professional
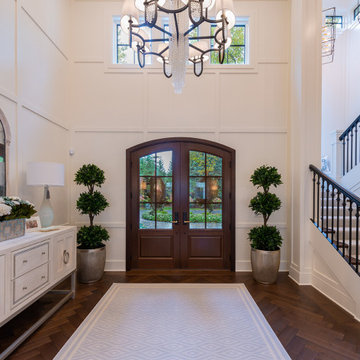
English panelling with dark hardwood railing accent the light filled staircase. Huge ceilings, geometric chandeliers.
Example of a large minimalist medium tone wood floor, brown floor, vaulted ceiling and wainscoting entryway design in New York with white walls and a brown front door
Example of a large minimalist medium tone wood floor, brown floor, vaulted ceiling and wainscoting entryway design in New York with white walls and a brown front door
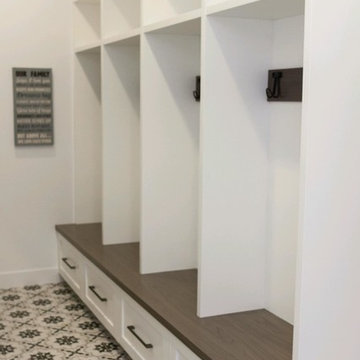
Clean organization space for the mudroom featuring grey stained walnut top and mounts for hooks. Shaker doors with black hardware are a simple and traditional.
Project By: Urban Vision Woodworks
Contact: Michael Alaman
602.882.6606
michael.alaman@yahoo.com
Instagram: www.instagram.com/urban_vision_woodworks
Materials Supplied by: Peterman Lumber, Inc.
Fontana, CA | Las Vegas, NV | Phoenix, AZ
http://petermanlumber.com/
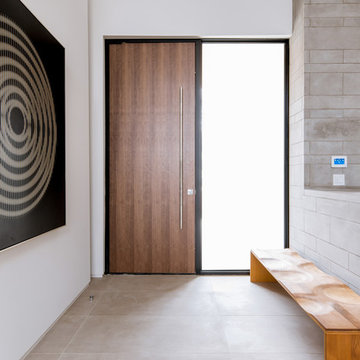
Photography: Costa Christ Media
Builder: Hayes Signature Homes
Interior Design: Justin Kettler
Example of a minimalist entryway design in Dallas
Example of a minimalist entryway design in Dallas
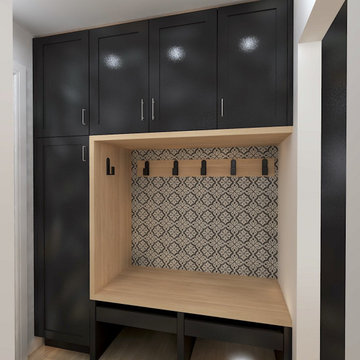
This mudroom had a typical closet that was removed to make way for full height cabinetry in black with a white oak frame around the coat hanging space. Drawers under the bench provided added space for shoes and accessories.
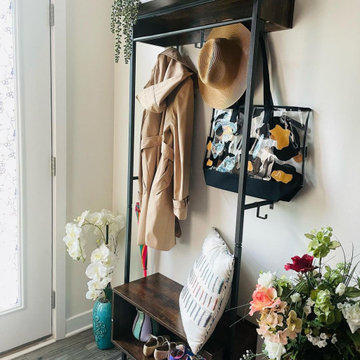
[ Houzz Furniture - Bestier.net ]
Searching for ideal entryway coatrack?? I found a perfect one for my home!! It’s a metal and wood coat rack with a top shelf, a hanging rack, 4 solid hooks and 2 side hooks, a bench, and 2-tier open storage shelves to provide sufficient organization and storage space.
If you are looking for a entryway coatrack I would definitely suggest you to go with @bestierofficial.

Sponsored
Columbus, OH
Dave Fox Design Build Remodelers
Columbus Area's Luxury Design Build Firm | 17x Best of Houzz Winner!
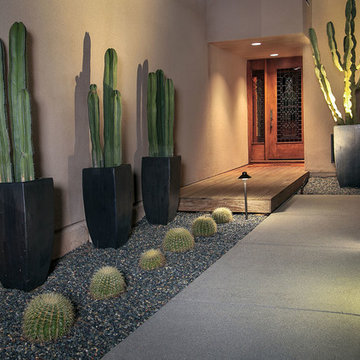
The blues of the Mexican pebbles and deep greens of the cacti balance the warmth of the home.
Mid-sized minimalist painted wood floor and beige floor entryway photo in San Diego with beige walls and a brown front door
Mid-sized minimalist painted wood floor and beige floor entryway photo in San Diego with beige walls and a brown front door
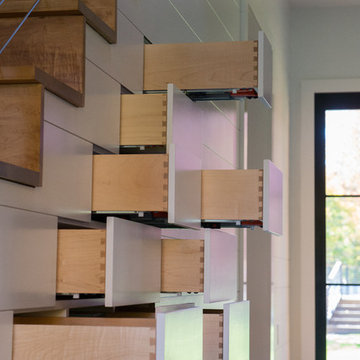
Sally McCay Photography
Large minimalist slate floor entryway photo in Burlington with white walls and a glass front door
Large minimalist slate floor entryway photo in Burlington with white walls and a glass front door
Modern Entryway Ideas
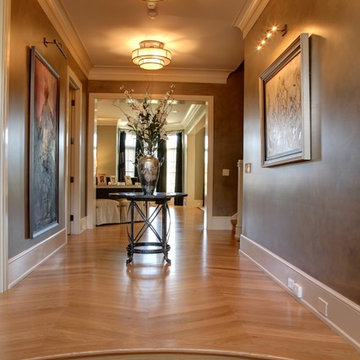
Sponsored
Columbus, OH
Snider & Metcalf Interior Design, LTD
Leading Interior Designers in Columbus, Ohio & Ponte Vedra, Florida
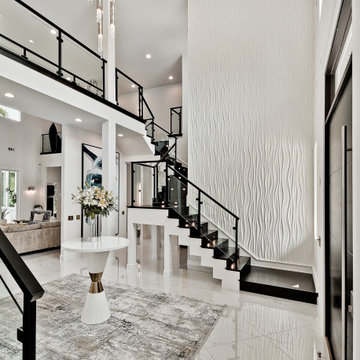
Huge minimalist porcelain tile and white floor entryway photo in Other with white walls and a black front door
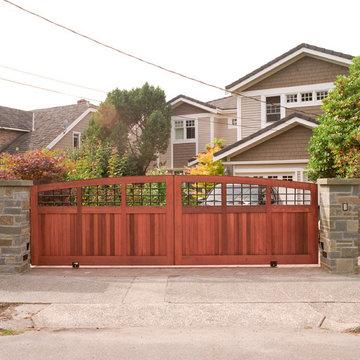
This classic, but modern, cedar gate can be found in Seattle, WA. This custom built, gate has a stylish aesthetic to contrast the more craftsman style house it accompanies. While the cedar planks offer some privacy, the iron mesh infill gives a playful reminder to passersby to check out this beautiful home.
32






