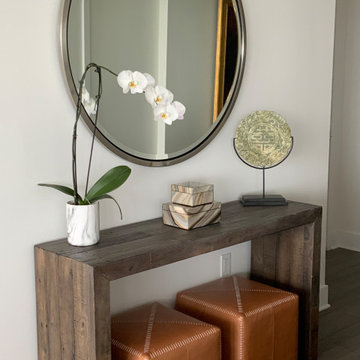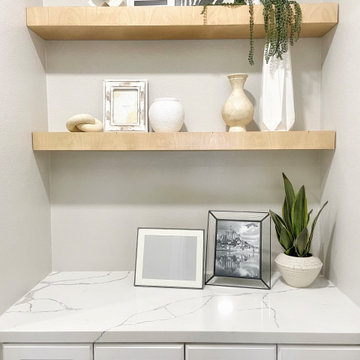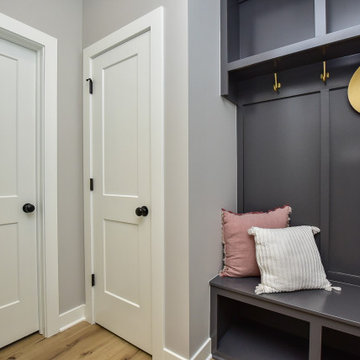Modern Laminate Floor Hallway Ideas
Refine by:
Budget
Sort by:Popular Today
1 - 20 of 217 photos
Item 1 of 3
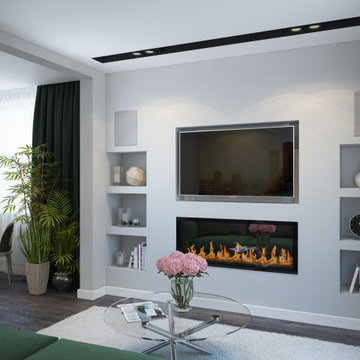
The design project of the studio is in white. The white version of the interior decoration allows to visually expanding the space. The dark wooden floor counterbalances the light space and favorably shades.
The layout of the room is conventionally divided into functional zones. The kitchen area is presented in a combination of white and black. It looks stylish and aesthetically pleasing. Monophonic facades, made to match the walls. The color of the kitchen working wall is a deep dark color, which looks especially impressive with backlighting. The bar counter makes a conditional division between the kitchen and the living room. The main focus of the center of the composition is a round table with metal legs. Fits organically into a restrained but elegant interior. Further, in the recreation area there is an indispensable attribute - a sofa. The green sofa complements the cool white tone and adds serenity to the setting. The fragile glass coffee table enhances the lightness atmosphere.
The installation of an electric fireplace is an interesting design solution. It will create an atmosphere of comfort and warm atmosphere. A niche with shelves made of drywall, serves as a decor and has a functional character. An accent wall with a photo dilutes the monochrome finish. Plants and textiles make the room cozy.
A textured white brick wall highlights the entrance hall. The necessary furniture consists of a hanger, shelves and mirrors. Lighting of the space is represented by built-in lamps, there is also lighting of functional areas.
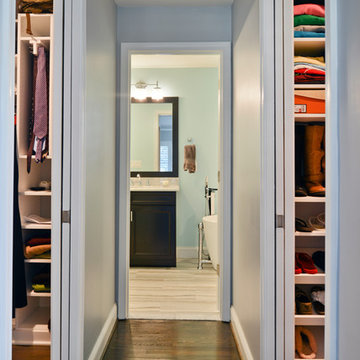
For this recently moved in military family, their old rambler home offered plenty of area for potential improvement. An entire new kitchen space was designed to create a greater feeling of family warmth.
It all started with gutting the old rundown kitchen. The kitchen space was cramped and disconnected from the rest of the main level. There was a large bearing wall separating the living room from the kitchen and the dining room.
A structure recessed beam was inserted into the attic space that enabled opening up of the entire main level. A large L-shaped island took over the wall placement giving a big work and storage space for the kitchen.
Installed wood flooring matched up with the remaining living space created a continuous seam-less main level.
By eliminating a side door and cutting through brick and block back wall, a large picture window was inserted to allow plenty of natural light into the kitchen.
Recessed and pendent lights also improved interior lighting.
By using offset cabinetry and a carefully selected granite slab to complement each other, a more soothing space was obtained to inspire cooking and entertaining. The fabulous new kitchen was completed with a new French door leading to the sun room.
This family is now very happy with the massive transformation, and are happy to join their new community.
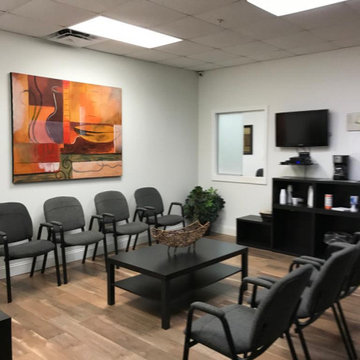
Inspiration for a mid-sized modern laminate floor and brown floor hallway remodel in Orlando
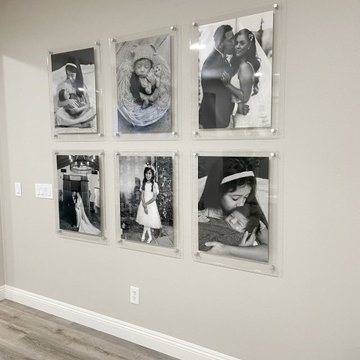
Example of a large minimalist laminate floor and gray floor hallway design in Other with gray walls
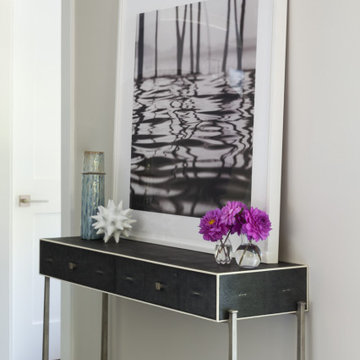
Minimalist laminate floor and brown floor hallway photo in San Francisco with beige walls
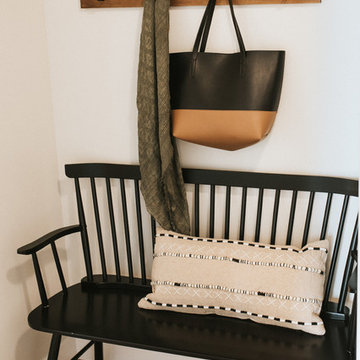
Example of a minimalist laminate floor and brown floor hallway design in Salt Lake City with white walls
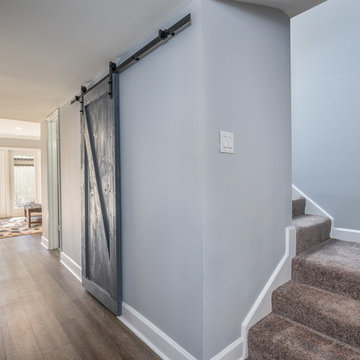
laundry room added under stairway with barn door access
Inspiration for a mid-sized modern laminate floor and brown floor hallway remodel in Houston with gray walls
Inspiration for a mid-sized modern laminate floor and brown floor hallway remodel in Houston with gray walls
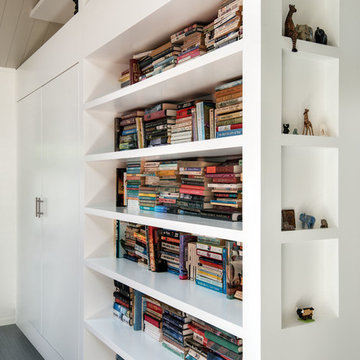
Inspiration for a mid-sized modern laminate floor and gray floor hallway remodel in San Francisco with white walls
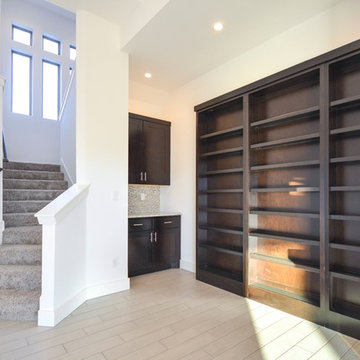
View of book shelves and wine bar
Example of a large minimalist laminate floor and beige floor hallway design in Austin with beige walls
Example of a large minimalist laminate floor and beige floor hallway design in Austin with beige walls
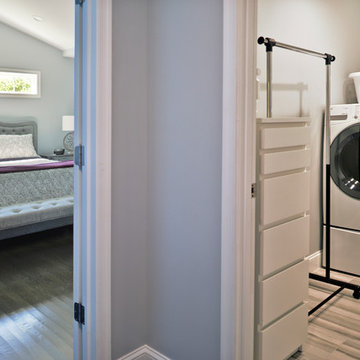
For this recently moved in military family, their old rambler home offered plenty of area for potential improvement. An entire new kitchen space was designed to create a greater feeling of family warmth.
It all started with gutting the old rundown kitchen. The kitchen space was cramped and disconnected from the rest of the main level. There was a large bearing wall separating the living room from the kitchen and the dining room.
A structure recessed beam was inserted into the attic space that enabled opening up of the entire main level. A large L-shaped island took over the wall placement giving a big work and storage space for the kitchen.
Installed wood flooring matched up with the remaining living space created a continuous seam-less main level.
By eliminating a side door and cutting through brick and block back wall, a large picture window was inserted to allow plenty of natural light into the kitchen.
Recessed and pendent lights also improved interior lighting.
By using offset cabinetry and a carefully selected granite slab to complement each other, a more soothing space was obtained to inspire cooking and entertaining. The fabulous new kitchen was completed with a new French door leading to the sun room.
This family is now very happy with the massive transformation, and are happy to join their new community.
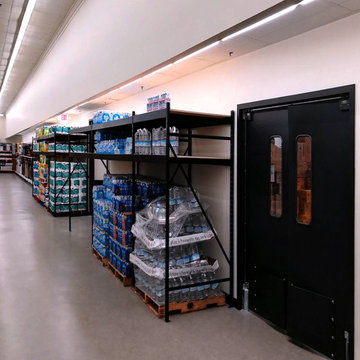
New coat of paint in a high-traffic area
Hallway - large modern laminate floor and beige floor hallway idea in Las Vegas with white walls
Hallway - large modern laminate floor and beige floor hallway idea in Las Vegas with white walls
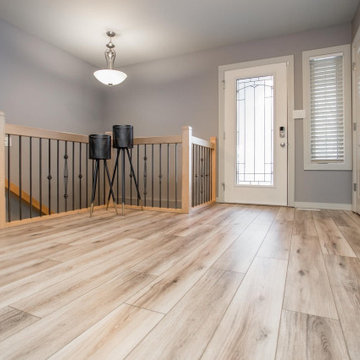
A new laminated plank was installed in the hallway that leads from the stairs to the guest room entrances.
New white baseboard was also installed.
Hallway - mid-sized modern laminate floor and brown floor hallway idea in Chicago
Hallway - mid-sized modern laminate floor and brown floor hallway idea in Chicago
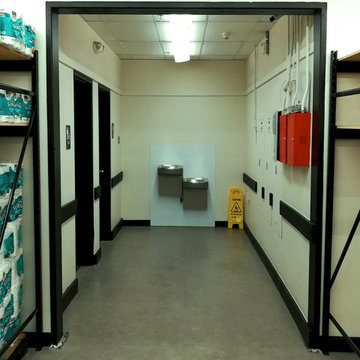
New coat of paint in a high-traffic area leading to the bathrooms
Large minimalist laminate floor and beige floor hallway photo in Las Vegas with white walls
Large minimalist laminate floor and beige floor hallway photo in Las Vegas with white walls
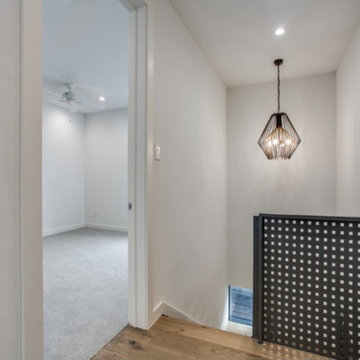
Hall
"Villa Santoscoy"
4305 Roseland Av, Dallas Tx 75204
Concept by Nimmo Architects
Interior Design by Alli Walker
Art by Juan Carlos Santoscoy
Project Manager by Abit Art Homes
Iron Works by Hello Puertas Iron Works
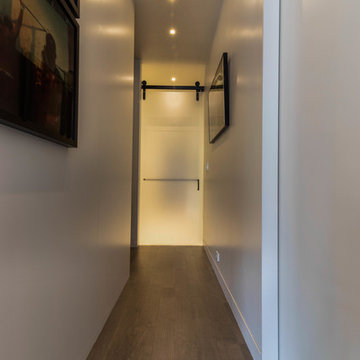
melisa ochoa ocampo
Example of a large minimalist laminate floor and gray floor hallway design in New York with gray walls
Example of a large minimalist laminate floor and gray floor hallway design in New York with gray walls
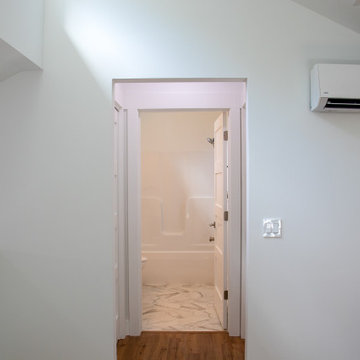
Example of a small minimalist laminate floor and brown floor hallway design in Grand Rapids with white walls
Modern Laminate Floor Hallway Ideas
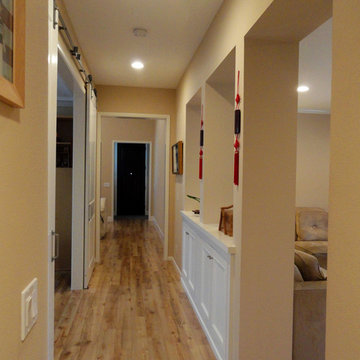
Inspiration for a small modern laminate floor and multicolored floor hallway remodel in Orange County with brown walls
1







