Modern Kitchen with White Backsplash Ideas
Refine by:
Budget
Sort by:Popular Today
1101 - 1120 of 56,751 photos
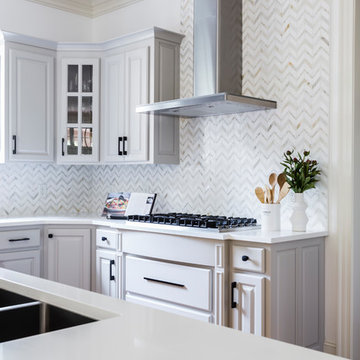
Mid-sized minimalist u-shaped painted wood floor and yellow floor eat-in kitchen photo in Raleigh with an undermount sink, raised-panel cabinets, beige cabinets, quartzite countertops, white backsplash, marble backsplash, stainless steel appliances, an island and white countertops
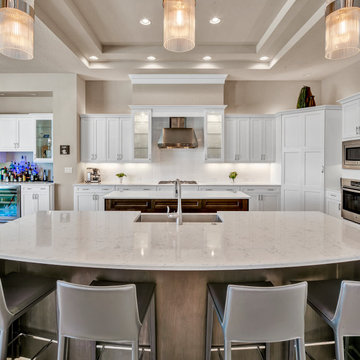
Large L-Shaped Kitchen with Custom Shaker Style Cabinetry in White, with Walnut Stain on the Double Islands. Dual Tray Ceiling with Statement Lighting over the Bar, create a highly functional and inviting environment.
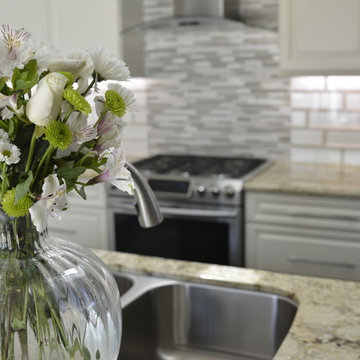
Example of a large minimalist l-shaped laminate floor and multicolored floor kitchen design in Sacramento with a double-bowl sink, beaded inset cabinets, beige cabinets, granite countertops, white backsplash, glass tile backsplash, stainless steel appliances, an island and multicolored countertops
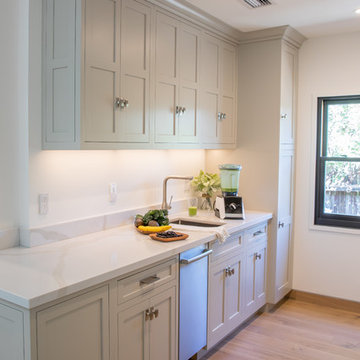
Originally we were going to close off a pantry in this space, but we ended up loving the light the window brought in. So we kept it open and added cabinets, a prep sink and an extra dishwasher.
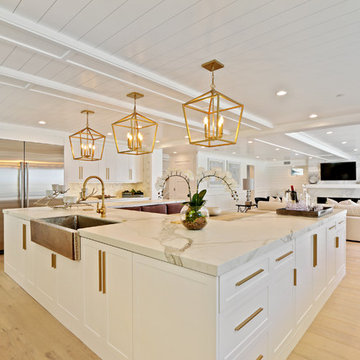
BD Realty
Eat-in kitchen - huge modern u-shaped light wood floor and beige floor eat-in kitchen idea in Orange County with a farmhouse sink, shaker cabinets, white cabinets, quartzite countertops, white backsplash, marble backsplash, stainless steel appliances, an island and white countertops
Eat-in kitchen - huge modern u-shaped light wood floor and beige floor eat-in kitchen idea in Orange County with a farmhouse sink, shaker cabinets, white cabinets, quartzite countertops, white backsplash, marble backsplash, stainless steel appliances, an island and white countertops
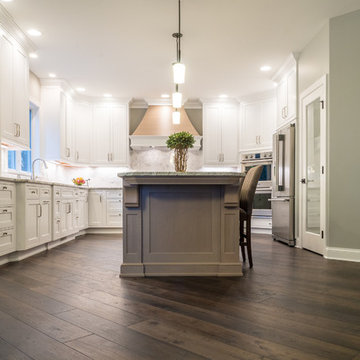
Wide plank dark brown hickory - our Crescent City hardwood floor: https://revelwoods.com/products/864/detail?space=e1489276-963a-45a5-a192-f36a9d86aa9c
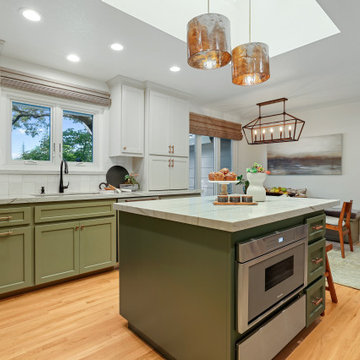
KitchenCRATE Custom Arrowwood Drive | Countertop: Bedrosians Glacier White Quartzite | Backsplash: Bedrosians Cloe Tile in White | Sink: Blanco Diamond Super Single Bowl in Concrete Gray | Faucet: Kohler Simplice Faucet in Matte Black | Cabinet Paint (Perimeter Uppers): Sherwin-Williams Worldly Gray in Eggshell | Cabinet Paint (Lowers): Sherwin-Williams Adaptive Shade in Eggshell | Cabinet Paint (Island): Sherwin-Williams Rosemary in Eggshell | Wall Paint: Sherwin-Williams Pearly White in Eggshell | For more visit: https://kbcrate.com/kitchencrate-custom-arrowwood-drive-in-riverbank-ca-is-complete/
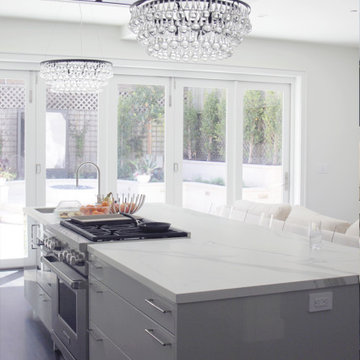
The client came to us looking to update their kitchen and kitchenette in order to match recent changes made to the rest of their 1905 Cow Hollow home. Their goal? Build a space that was impressive and grand.
We chose classic luxury cues—golds and marbles—for the two kitchens and consulted on colors, light fixtures, and furniture throughout the rest of their home to marry the various spaces.
In the main kitchen, we created a focal point using a faux marble Calacatta Neolith bookmatch backsplash, an impactful piece that created that arresting effect the client sought at half the cost of real marble.
We paired that with simple, understated but rich accessories, like a sleek and simple oven hood that wouldn’t obstruct the backsplash and glossy, sterling grey cabinets with polished nickel accents. For a final touch of flair, we hung two ochre NYC 3-Tier Pear Chandeliers.
Together, these pieces cemented the look. High-Chic. Simple. Modern. Iconic.
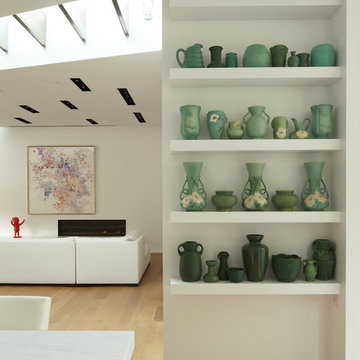
A view of floating shelves for pottery collection.
Mid-sized minimalist galley medium tone wood floor open concept kitchen photo in Los Angeles with an undermount sink, flat-panel cabinets, white cabinets, marble countertops, white backsplash, glass sheet backsplash, stainless steel appliances and an island
Mid-sized minimalist galley medium tone wood floor open concept kitchen photo in Los Angeles with an undermount sink, flat-panel cabinets, white cabinets, marble countertops, white backsplash, glass sheet backsplash, stainless steel appliances and an island
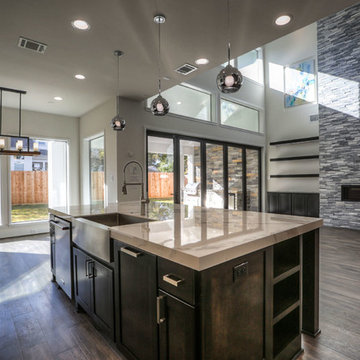
view into breakfast room and great room.
Large minimalist l-shaped dark wood floor and gray floor open concept kitchen photo in Houston with an undermount sink, recessed-panel cabinets, dark wood cabinets, quartz countertops, white backsplash, ceramic backsplash, stainless steel appliances and an island
Large minimalist l-shaped dark wood floor and gray floor open concept kitchen photo in Houston with an undermount sink, recessed-panel cabinets, dark wood cabinets, quartz countertops, white backsplash, ceramic backsplash, stainless steel appliances and an island
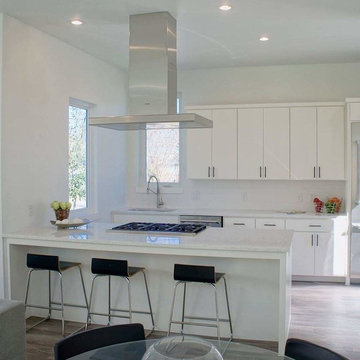
Mid-sized minimalist galley laminate floor and brown floor kitchen pantry photo in Raleigh with an integrated sink, white cabinets, marble countertops, white backsplash, white appliances and white countertops
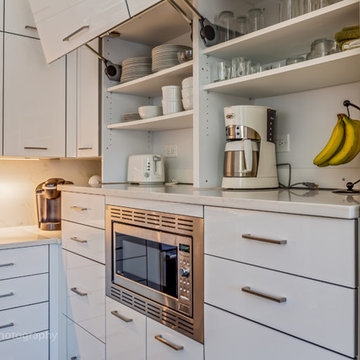
We worked with these clients to modernize the kitchen and basement of their Lincoln Park home. The house was only about twenty years old but they always hated the kitchen and the basement needed structural improvements. We replaced everything in the kitchen to create much more storage and a dramatic modern look.
nina leone
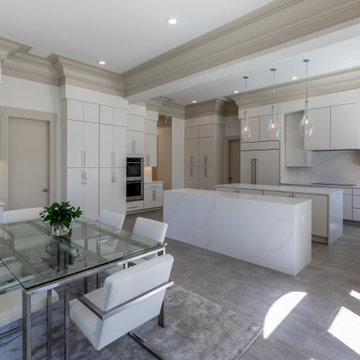
This custom home in heart of Great Falls Village, has been an elder couple's home for years. Since moving to this large home, they had a different vision for the main level of the home, specifically the kitchen, sunroom and laundry area.
The wife loves modern arts, modern cabinets, sleek counter tops and floors.
The breakfast room was separated by a bearing wall from the kitchen space. The kitchen was confined with surrounding walls and disconnected from rest of the main level.
Tall eleven foot ceiling with large scale coved crown molding was a signature mark of this home and she wanted to continue that look throughout the new remodeled area.
We took down the middle bearing wall by inserting structural beams, moved the back wall into the laundry space to create a pantry and a space for wall cabinets, and on the opposite side created space for a desk area.
We implemented two large scale islands with all kinds of amenities such as an espresso maker, warming drawer, steam oven all wrapped in waterfall quartz.
We relocated major soil stack and duct chases to allow taller cabinetry and open the flow between the two new spaces,
Our expert designers cleverly implemented French doors and used long plank porcelain tile for seamless connections among all new space.
Modern style glossy white cabinetry with exquisite selection of hardware and carefully selected quartz top brightens up this new kitchen.
A new and modern laundry room was designed and got added to front side of the kitchen.
Clever placement of LED lighting, pendent lights and under cabinet lights, brightens up this kitchen.
The new kitchen space is perfectly suited for friendly gatherings.
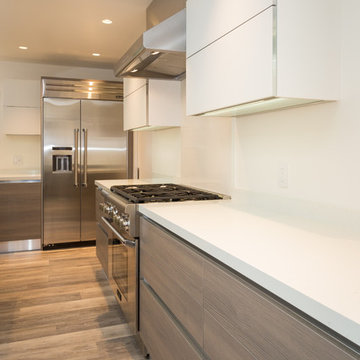
The upper cabinets feature integrated under-cabinet LED lighting.
Example of a mid-sized minimalist l-shaped laminate floor and beige floor eat-in kitchen design in San Francisco with an undermount sink, flat-panel cabinets, light wood cabinets, quartz countertops, white backsplash, glass tile backsplash, stainless steel appliances and an island
Example of a mid-sized minimalist l-shaped laminate floor and beige floor eat-in kitchen design in San Francisco with an undermount sink, flat-panel cabinets, light wood cabinets, quartz countertops, white backsplash, glass tile backsplash, stainless steel appliances and an island
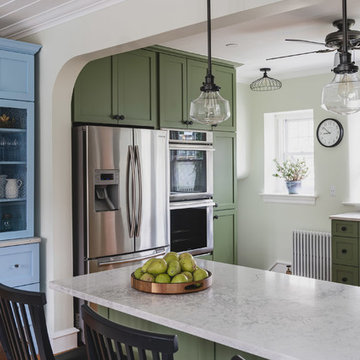
Inspiration for a large modern u-shaped light wood floor and orange floor eat-in kitchen remodel in Philadelphia with a farmhouse sink, shaker cabinets, green cabinets, quartz countertops, white backsplash, cement tile backsplash, stainless steel appliances, a peninsula and white countertops
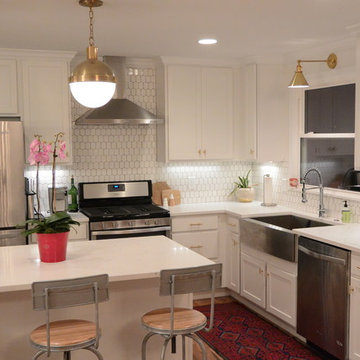
Small minimalist l-shaped light wood floor eat-in kitchen photo in Nashville with an island, a farmhouse sink, shaker cabinets, white cabinets, quartz countertops, white backsplash, ceramic backsplash and stainless steel appliances
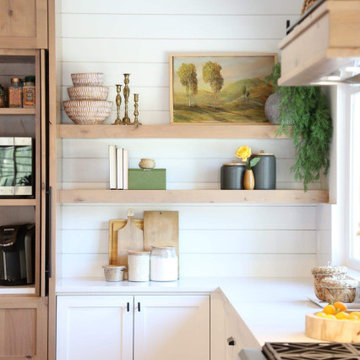
“This kitchen was a really fun project to work on. My clients entrusted this project to me and I am forever grateful for the opportunity. They allowed me to think outside the box on the space plan, and trusted me with my design selections for the project. Overall, I am so happy with how everything turned out!”
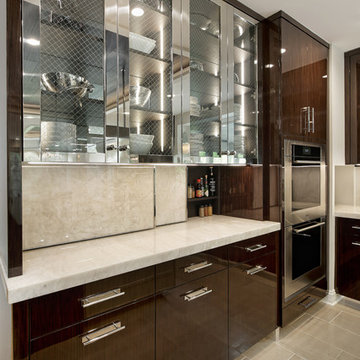
Inspiration for a huge modern u-shaped porcelain tile and beige floor open concept kitchen remodel in Chicago with a triple-bowl sink, flat-panel cabinets, stainless steel cabinets, quartzite countertops, white backsplash, stone slab backsplash, stainless steel appliances, an island and white countertops
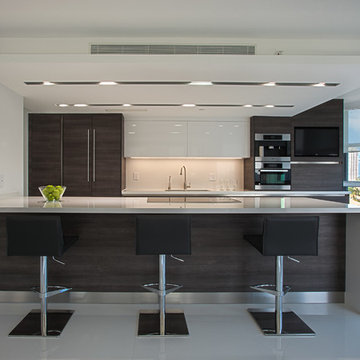
Large minimalist u-shaped ceramic tile eat-in kitchen photo in Miami with a double-bowl sink, flat-panel cabinets, dark wood cabinets, solid surface countertops, white backsplash, stone slab backsplash, stainless steel appliances and no island
Modern Kitchen with White Backsplash Ideas
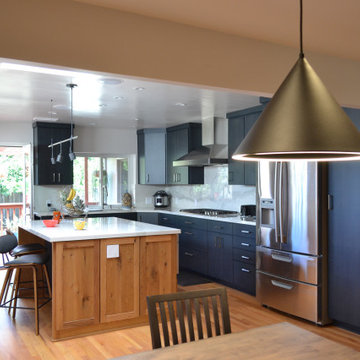
Swapping the kitchen and the family room created the appropriate sized spaces for all functions, rather than having them all crammed together.
Example of a mid-sized minimalist l-shaped medium tone wood floor and brown floor eat-in kitchen design in San Francisco with an undermount sink, flat-panel cabinets, blue cabinets, quartz countertops, white backsplash, quartz backsplash, stainless steel appliances, an island and white countertops
Example of a mid-sized minimalist l-shaped medium tone wood floor and brown floor eat-in kitchen design in San Francisco with an undermount sink, flat-panel cabinets, blue cabinets, quartz countertops, white backsplash, quartz backsplash, stainless steel appliances, an island and white countertops
56





