Modern Kitchen with Medium Tone Wood Cabinets Ideas
Refine by:
Budget
Sort by:Popular Today
621 - 640 of 12,299 photos
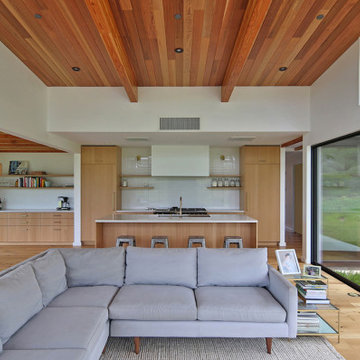
Example of a mid-sized minimalist single-wall open concept kitchen design in Hawaii with flat-panel cabinets, medium tone wood cabinets, quartz countertops, white backsplash, an island and white countertops
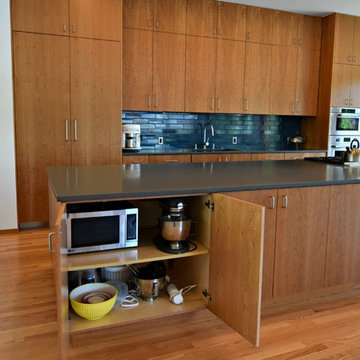
Danish-modern design throughout this Denver home showcases sleek, slab-front frameless cabinets in beautiful grain-matched cherry.
Crystal Cabinet Works: Springfield door style in cherry with a natural stain.
Design by: Caitrin McIlvain at BKC Kitchen and Bath, in partnership with Character Builders Colorado

We are so proud of our client Karen Burrise from Ice Interiors Design to be featured in Vanity Fair. We supplied Italian kitchen and bathrooms for her project.

etA
Large minimalist l-shaped light wood floor eat-in kitchen photo in San Francisco with flat-panel cabinets, medium tone wood cabinets, marble countertops and a peninsula
Large minimalist l-shaped light wood floor eat-in kitchen photo in San Francisco with flat-panel cabinets, medium tone wood cabinets, marble countertops and a peninsula
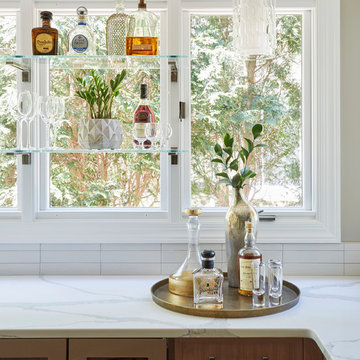
Example of a large minimalist l-shaped medium tone wood floor and brown floor open concept kitchen design in Chicago with an undermount sink, flat-panel cabinets, medium tone wood cabinets, quartz countertops, white backsplash, subway tile backsplash, stainless steel appliances, an island and white countertops
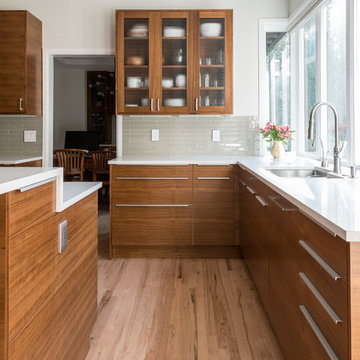
Eat-in kitchen - mid-sized modern u-shaped light wood floor eat-in kitchen idea in Seattle with an undermount sink, flat-panel cabinets, medium tone wood cabinets, quartz countertops, green backsplash, glass tile backsplash, paneled appliances and an island
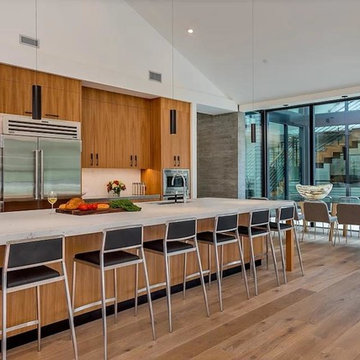
Eat-in kitchen - large modern u-shaped light wood floor and brown floor eat-in kitchen idea in San Francisco with an undermount sink, flat-panel cabinets, medium tone wood cabinets, quartz countertops, white backsplash, stone slab backsplash, stainless steel appliances, an island and white countertops
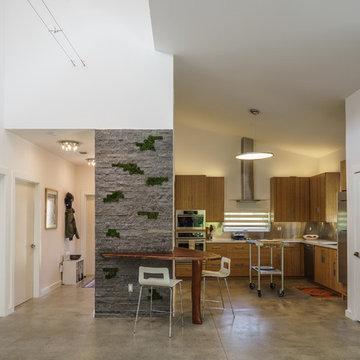
ICF home with bamboo cabinets. hyper efficient fridge/freezer combo. Reclaimed wood counter and living wall with granite and live moss. LED light fixtures.
Photos by Michael Stavaridis
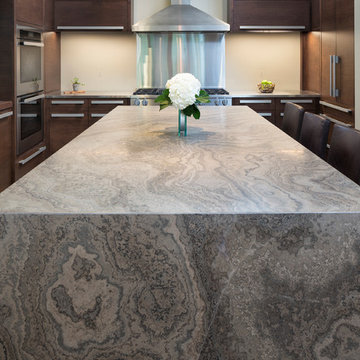
Builder: John Kraemer & Sons | Photography: Landmark Photography
Inspiration for a small modern concrete floor kitchen remodel in Minneapolis with flat-panel cabinets, medium tone wood cabinets, beige backsplash, stainless steel appliances and an island
Inspiration for a small modern concrete floor kitchen remodel in Minneapolis with flat-panel cabinets, medium tone wood cabinets, beige backsplash, stainless steel appliances and an island
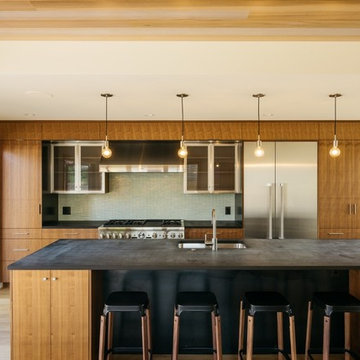
Example of a small minimalist single-wall light wood floor and brown floor eat-in kitchen design in Other with an undermount sink, flat-panel cabinets, medium tone wood cabinets, solid surface countertops, blue backsplash, glass tile backsplash, stainless steel appliances, an island and black countertops
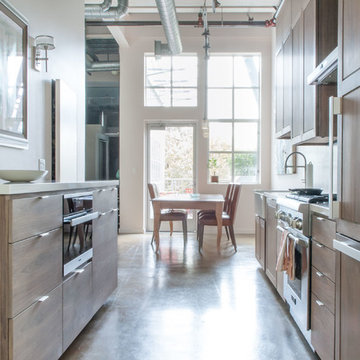
Overview
Example of a small minimalist galley concrete floor and gray floor eat-in kitchen design in San Francisco with a farmhouse sink, flat-panel cabinets, medium tone wood cabinets, solid surface countertops, paneled appliances, no island and white countertops
Example of a small minimalist galley concrete floor and gray floor eat-in kitchen design in San Francisco with a farmhouse sink, flat-panel cabinets, medium tone wood cabinets, solid surface countertops, paneled appliances, no island and white countertops
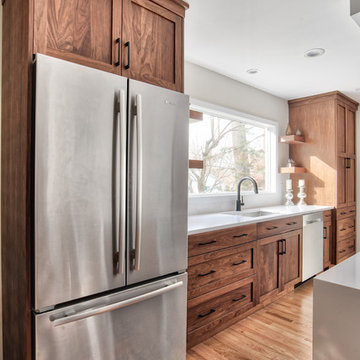
Updated kitchen with walnut shaker cabinetry, a working island with seating and a ton of natural light.
Photos by Chris Veith
Example of a mid-sized minimalist single-wall eat-in kitchen design in New York with an undermount sink, shaker cabinets, medium tone wood cabinets, quartzite countertops, white backsplash, stainless steel appliances, an island and white countertops
Example of a mid-sized minimalist single-wall eat-in kitchen design in New York with an undermount sink, shaker cabinets, medium tone wood cabinets, quartzite countertops, white backsplash, stainless steel appliances, an island and white countertops
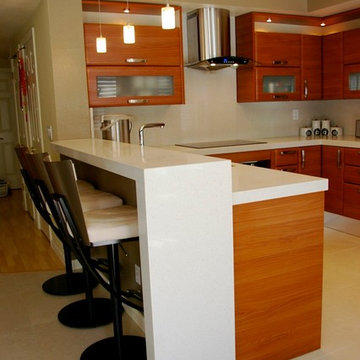
Mid-sized minimalist u-shaped enclosed kitchen photo in San Francisco with a drop-in sink, flat-panel cabinets, medium tone wood cabinets, quartz countertops, white backsplash, stainless steel appliances and a peninsula

Our client is a huge cook and wanted the kitchen to continue in the theme of being designed for guests. Renowned Renovation built the owner’s dream kitchen in a relatively small, yet highly efficient, space. As you can see in the photos, the kitchen is open to the living room, making sure the cook is still in the mix of the company. A large quartzite countertop was designed to also double as a banquet-style serving area for parties. The client choose Renowned Cabinetry and Grant and his team designed the kitchen cabinets, bathroom vanities, wet-bar, and a hutch on the lower-level.
This kitchen was custom-designed with all high-end appliances. From the 36” Thermador refrigerator with a touch-to-close door to a Miele built-in coffee maker—functionality and comfort pave the way for the best in luxury kitchen renovation. We also choose a Miele Steam Oven, for a top-of-the-line innovation for a home cooking experience. “The unique external steam generation in the form of Miele MultiSteam technology ensures perfect results,” for all cooking needs.
The Kitchen lighting was impressively designed. There are recessed down and recessed directional lighting with independent switches. We installed Lutron Caseta lighting, a high-end Smart controlled system. By having more control over the lighting you will always be sure to be able to set the mood. This system also allows you to control your lights from an app so you’re able to turn on lights in the house when you’re nowhere near it.
The kitchen design is beautifully enhanced by the premium Quartzite countertops and backsplash. This is a silver macabus quartzite stone that has a natural shine and durability. One end of the countertop is a waterfall edge. This provides a clean vertical drop down the side of the counter. The effect is a modern look that eliminates the separation from the counter to cabinets.
The backsplash is the same quartzite countertops. It’s a separate piece but it appears as one continuous stone that lines up to meet the hand-crafted line of Renowned Cabinetry. Many designers will suggest elaborate and decorative backsplashes as a feature to a kitchen renovation. In this home, and for a modern and minimalistic look, the goal is to use the same materials. The look is elegant, beautiful and simplistic. It’s not sticking out or catching anyone’s eye.
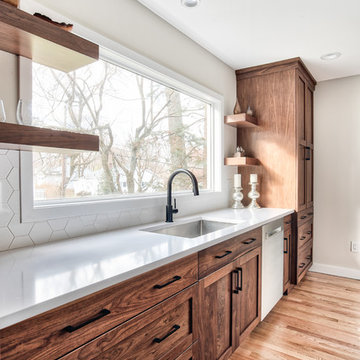
Updated kitchen with walnut shaker cabinetry, a working island with seating and a ton of natural light.
Photos by Chris Veith
Eat-in kitchen - mid-sized modern single-wall eat-in kitchen idea in New York with an undermount sink, shaker cabinets, medium tone wood cabinets, quartzite countertops, white backsplash, stainless steel appliances, an island and white countertops
Eat-in kitchen - mid-sized modern single-wall eat-in kitchen idea in New York with an undermount sink, shaker cabinets, medium tone wood cabinets, quartzite countertops, white backsplash, stainless steel appliances, an island and white countertops

The modern galley kitchen with an open floor plan has a large kitchen contains a gas range over, custom wine glass rack, black mirrored backsplash in contrast to white solid surface material countertop with oak slab door cabinets.

Enclosed kitchen - large modern u-shaped ceramic tile and beige floor enclosed kitchen idea in Hawaii with an undermount sink, flat-panel cabinets, medium tone wood cabinets, onyx countertops, green backsplash, stone slab backsplash, stainless steel appliances, an island and green countertops
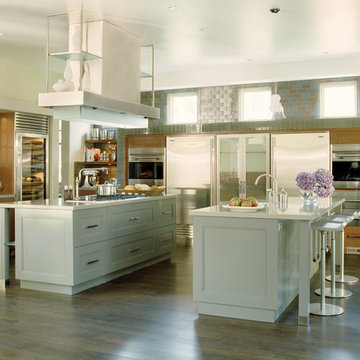
Huge minimalist u-shaped dark wood floor eat-in kitchen photo in Denver with an undermount sink, recessed-panel cabinets, medium tone wood cabinets, quartz countertops, multicolored backsplash, subway tile backsplash, stainless steel appliances and two islands
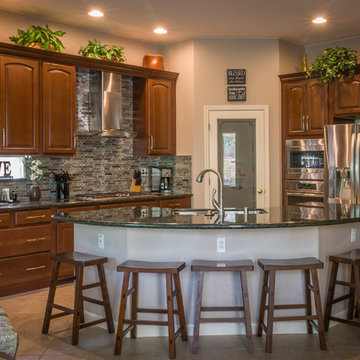
Open concept kitchen - mid-sized modern u-shaped ceramic tile and beige floor open concept kitchen idea in Sacramento with a double-bowl sink, raised-panel cabinets, medium tone wood cabinets, granite countertops, multicolored backsplash, matchstick tile backsplash, stainless steel appliances and a peninsula
Modern Kitchen with Medium Tone Wood Cabinets Ideas
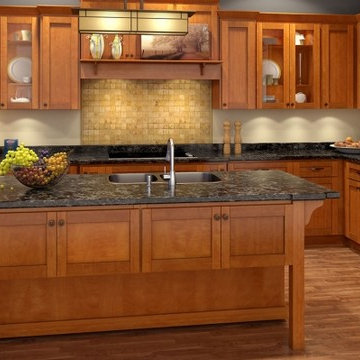
Cinnamon shaker kitchen - 36 inches of pantry on the left side Island with upper cabinet floating.
Eat-in kitchen - mid-sized modern l-shaped light wood floor eat-in kitchen idea in Houston with an undermount sink, shaker cabinets, medium tone wood cabinets, granite countertops, black backsplash, ceramic backsplash, stainless steel appliances and an island
Eat-in kitchen - mid-sized modern l-shaped light wood floor eat-in kitchen idea in Houston with an undermount sink, shaker cabinets, medium tone wood cabinets, granite countertops, black backsplash, ceramic backsplash, stainless steel appliances and an island
32





