Modern Kitchen with Raised-Panel Cabinets and White Cabinets Ideas
Refine by:
Budget
Sort by:Popular Today
1 - 20 of 2,119 photos
Item 1 of 4
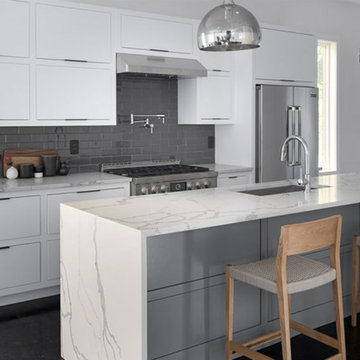
Interior View.
Home designed by Hollman Cortes
ATLCAD Architectural Services.
Example of a mid-sized minimalist single-wall ceramic tile and black floor eat-in kitchen design in Atlanta with an undermount sink, raised-panel cabinets, white cabinets, marble countertops, two islands and white countertops
Example of a mid-sized minimalist single-wall ceramic tile and black floor eat-in kitchen design in Atlanta with an undermount sink, raised-panel cabinets, white cabinets, marble countertops, two islands and white countertops
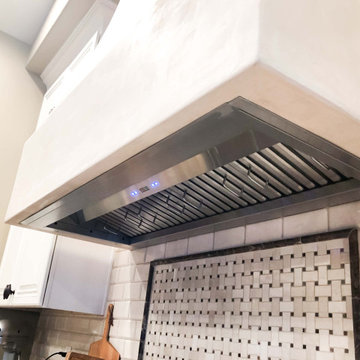
The PLFL 832 range hood insert is the perfect companion for your custom hood. With a 1000 CFM blower, this insert will accommodate any cooking style. It has enough power for low-heat cooking, Asian cooking, and anything in between. Stainless steel baffle filters will trap grease and dirt as unwanted contaminants travel outside your kitchen. They are dishwasher-safe too, which makes cleaning easy.
The PLFL range hood insert also features two Halogen lights for great coverage of your range. Next to the lights is the control panel, a user-friendly digital display – and it's concealed under the hood too, hidden from your guests.
For more product information, click on the link below:
https://www.prolinerangehoods.com/catalogsearch/result/?q=plfl%20insert
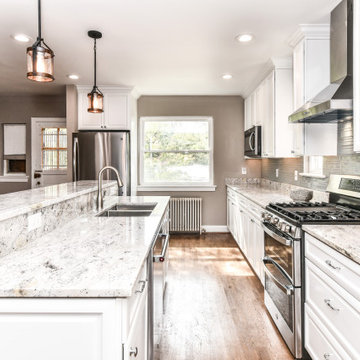
Large L-shape size Kitchen with Open Floor Plan. Salinas White Granite with Denim Glass Mosaic Tile Backsplash. Island includes Double Sink and Raised Tier Riser for dining or socializing. Plenty of Storage with Large Soft Close Drawers, Rollout Spice Racks and Roll Out Trash. Raised Panel Cabinets with Custom Crown Molding. A Gas Range with Range Hood and Custom Fridge Surrounding cabinets.
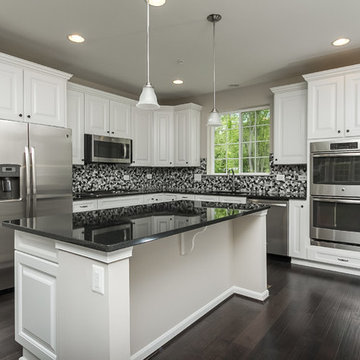
Hometrack
Example of a mid-sized minimalist l-shaped dark wood floor open concept kitchen design in Baltimore with a double-bowl sink, raised-panel cabinets, white cabinets, granite countertops, mosaic tile backsplash, stainless steel appliances and an island
Example of a mid-sized minimalist l-shaped dark wood floor open concept kitchen design in Baltimore with a double-bowl sink, raised-panel cabinets, white cabinets, granite countertops, mosaic tile backsplash, stainless steel appliances and an island
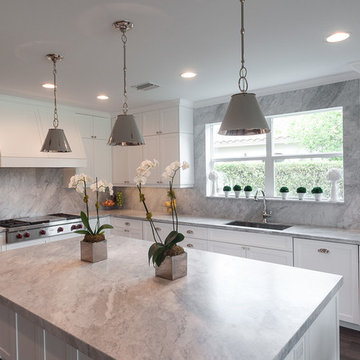
Bianco Mykonos countertops & backsplash
Example of a large minimalist porcelain tile kitchen design in Miami with a drop-in sink, raised-panel cabinets, white cabinets, marble countertops, multicolored backsplash, stone slab backsplash, stainless steel appliances and an island
Example of a large minimalist porcelain tile kitchen design in Miami with a drop-in sink, raised-panel cabinets, white cabinets, marble countertops, multicolored backsplash, stone slab backsplash, stainless steel appliances and an island
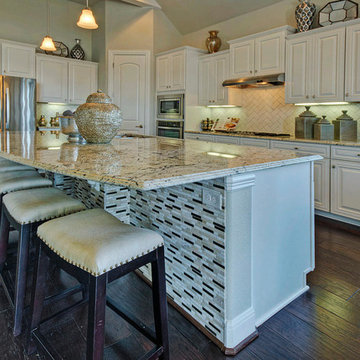
Example of a large minimalist u-shaped dark wood floor open concept kitchen design in Austin with an undermount sink, raised-panel cabinets, white cabinets, granite countertops, white backsplash, subway tile backsplash, stainless steel appliances and an island
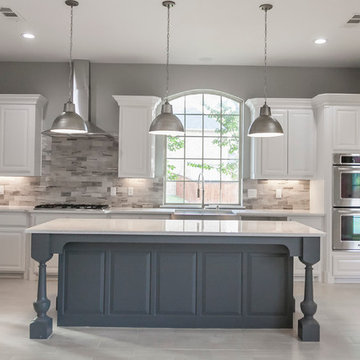
Open concept kitchen - large modern single-wall bamboo floor open concept kitchen idea in Dallas with a farmhouse sink, white cabinets, quartzite countertops, gray backsplash, ceramic backsplash, stainless steel appliances, an island and raised-panel cabinets
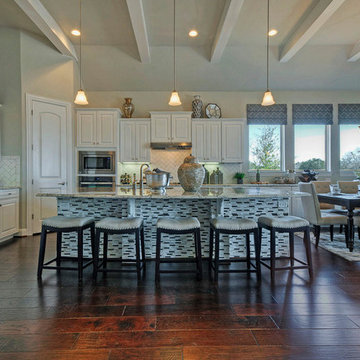
Open concept kitchen - large modern u-shaped dark wood floor open concept kitchen idea in Austin with an undermount sink, raised-panel cabinets, white cabinets, granite countertops, white backsplash, subway tile backsplash, stainless steel appliances and an island
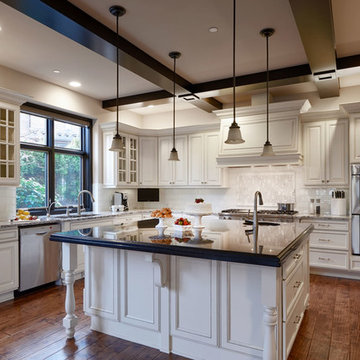
This newly designed kitchen was turned into a bright and cheery oasis with its abundance of soft whites, hardwood floors, and large kitchen island.
The marble countertops are represented in two different colors, white and black marble as well as full black. The black marble countertops add a modern finish to the traditional cabinets and floors.
This kitchen also features pendant lighting, black painted ceiling beams, glass and marble backsplash, stainless steel appliances, and a double sink.
Home located in Issaquah, Washington. Designed by Michelle Yorke Interiors who also serves Issaquah, Redmond, Sammamish, Mercer Island, Kirkland, Medina, Seattle, and Clyde Hill.
For more about Michelle Yorke, click here: https://michelleyorkedesign.com/
To learn more about this project, click here: https://michelleyorkedesign.com/issaquah-kitchen/
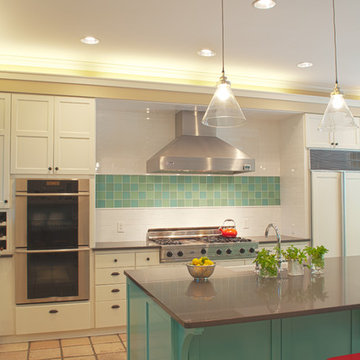
The original kitchen featured an island that divided the space and was out of scale for the space, the tile and countertops that were dated. Our goal was to create an inviting kitchen for gatherings, and integrate our clients color palette without doing a complete kitchen remodel. We designed a new island with high gloss paint finish in turquoise, added new quartz countertops, subway and sea glass tile, vent hood, light fixtures, farm style sink, faucet and cabinet hardware. The space is now open and offers plenty of space to cook and entertain.
Keeping our environment in mind and sustainable design approach, we recycled the original Island and countertops to 2nd Used Seattle.
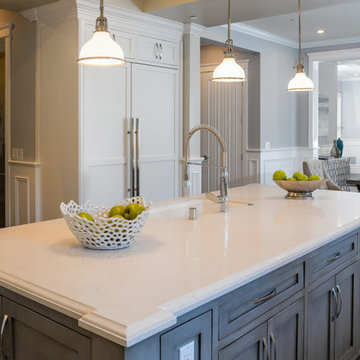
Inspiration for a large modern u-shaped dark wood floor eat-in kitchen remodel in Los Angeles with a farmhouse sink, raised-panel cabinets, white cabinets, soapstone countertops, white backsplash, mosaic tile backsplash, stainless steel appliances and an island
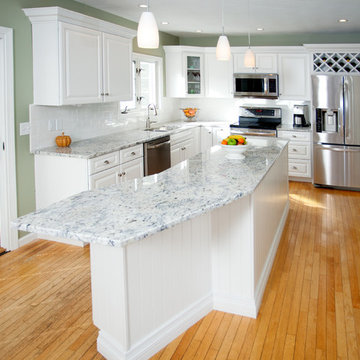
Michelle Kay Photography
Mid-sized minimalist l-shaped light wood floor eat-in kitchen photo in Boston with a double-bowl sink, raised-panel cabinets, white cabinets, granite countertops, white backsplash, subway tile backsplash, stainless steel appliances and an island
Mid-sized minimalist l-shaped light wood floor eat-in kitchen photo in Boston with a double-bowl sink, raised-panel cabinets, white cabinets, granite countertops, white backsplash, subway tile backsplash, stainless steel appliances and an island
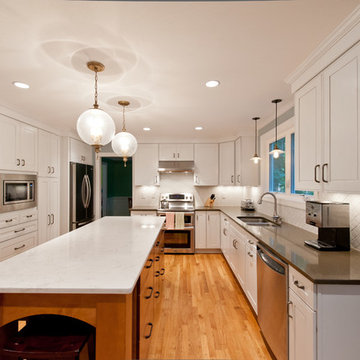
Chesapeake Bay Cabinet Co
Virginia Tradition Builders
Inspiration for a mid-sized modern u-shaped light wood floor eat-in kitchen remodel in Richmond with an island, a double-bowl sink, raised-panel cabinets, white cabinets, granite countertops, white backsplash, mosaic tile backsplash and stainless steel appliances
Inspiration for a mid-sized modern u-shaped light wood floor eat-in kitchen remodel in Richmond with an island, a double-bowl sink, raised-panel cabinets, white cabinets, granite countertops, white backsplash, mosaic tile backsplash and stainless steel appliances
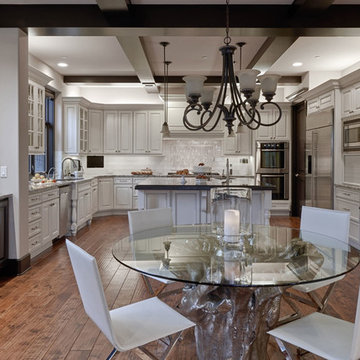
This newly designed kitchen was turned into a bright and cheery oasis with its abundance of soft whites, stunning hardwood floors, and large kitchen island.
The marble countertops are represented in two different colors, white and black marble as well as full black. The black marble countertops add a modern finish to the traditional cabinets and floors.
To the side of the kitchen is a seating area complete with a round glass table with a silver base, simple white chairs, a chandelier, a wine cooler, and a wine rack.
This kitchen also features pendant lighting, black painted ceiling beams, glass and marble backsplash, stainless steel appliances, and a double sink.
Home located in Issaquah, Washington. Designed by Michelle Yorke Interiors who also serves Issaquah, Redmond, Sammamish, Mercer Island, Kirkland, Medina, Seattle, and Clyde Hill.
For more about Michelle Yorke, click here: https://michelleyorkedesign.com/
To learn more about this project, click here: https://michelleyorkedesign.com/issaquah-kitchen/
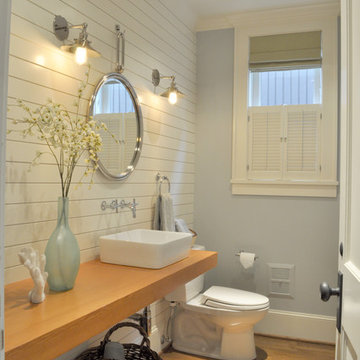
The original kitchen featured an island that divided the space and was out of scale for the space, the tile and countertops that were dated. Our goal was to create an inviting kitchen for gatherings, and integrate our clients color palette without doing a complete kitchen remodel. We designed a new island with high gloss paint finish in turquoise, added new quartz countertops, subway and sea glass tile, vent hood, light fixtures, farm style sink, faucet and cabinet hardware. The space is now open and offers plenty of space to cook and entertain.
Keeping our environment in mind and sustainable design approach, we recycled the original Island and countertops to 2nd Used Seattle.
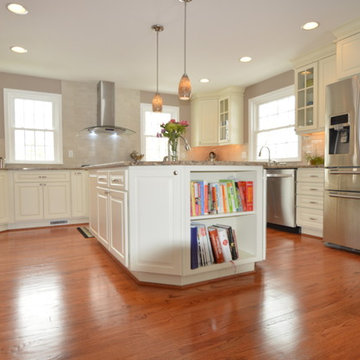
Inspiration for a mid-sized modern u-shaped medium tone wood floor eat-in kitchen remodel in Baltimore with an undermount sink, raised-panel cabinets, white cabinets, quartzite countertops, beige backsplash, ceramic backsplash, stainless steel appliances and an island
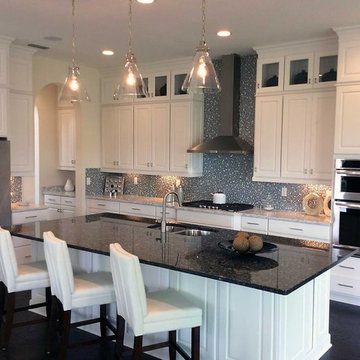
Debut Series Verona Maple Door in Ivory.
Example of a mid-sized minimalist l-shaped eat-in kitchen design in Other with an undermount sink, raised-panel cabinets, white cabinets, granite countertops, gray backsplash, glass tile backsplash, stainless steel appliances and an island
Example of a mid-sized minimalist l-shaped eat-in kitchen design in Other with an undermount sink, raised-panel cabinets, white cabinets, granite countertops, gray backsplash, glass tile backsplash, stainless steel appliances and an island
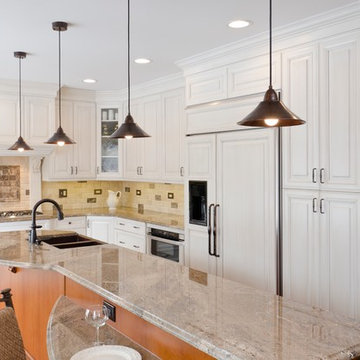
These homeowners wanted a modern kitchen with white cabinetry, vintage pendant lighting and stainless steel appliances. What they got was fantastic.
Enclosed kitchen - modern l-shaped enclosed kitchen idea in Chicago with a double-bowl sink, raised-panel cabinets, white cabinets, granite countertops, multicolored backsplash, ceramic backsplash and stainless steel appliances
Enclosed kitchen - modern l-shaped enclosed kitchen idea in Chicago with a double-bowl sink, raised-panel cabinets, white cabinets, granite countertops, multicolored backsplash, ceramic backsplash and stainless steel appliances
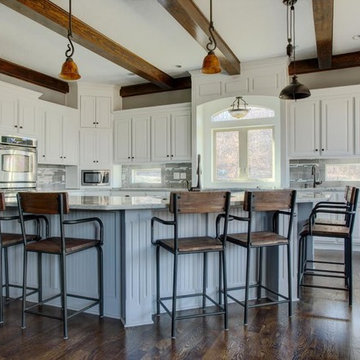
6000 square foot home remodel. The remodel encompassed nearly the entire home including the kitchen, master bathroom, master laundry room, master closet, basement finish, dining room, living room, and all hardwoods in the home. We also converted a 1/2 bath to 3/4 bath. Added new tile flooring in all of the bathrooms. We painted every piece of trim in the entire home and painted all of the interior walls.
Modern Kitchen with Raised-Panel Cabinets and White Cabinets Ideas
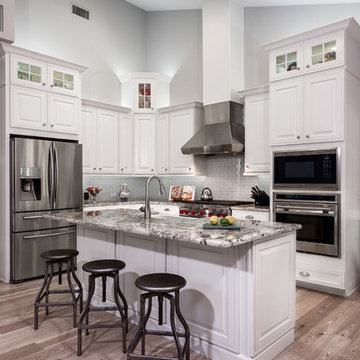
Aaron Bailey Photography
Minimalist l-shaped kitchen photo in Miami with a farmhouse sink, raised-panel cabinets, white cabinets, granite countertops, gray backsplash, subway tile backsplash, stainless steel appliances and an island
Minimalist l-shaped kitchen photo in Miami with a farmhouse sink, raised-panel cabinets, white cabinets, granite countertops, gray backsplash, subway tile backsplash, stainless steel appliances and an island
1





