Modern Light Wood Floor Kitchen with Recessed-Panel Cabinets Ideas
Refine by:
Budget
Sort by:Popular Today
1 - 20 of 1,716 photos
Item 1 of 4

Example of a mid-sized minimalist l-shaped light wood floor and brown floor open concept kitchen design in Los Angeles with a farmhouse sink, recessed-panel cabinets, light wood cabinets, marble countertops, pink backsplash, ceramic backsplash, stainless steel appliances, an island and white countertops
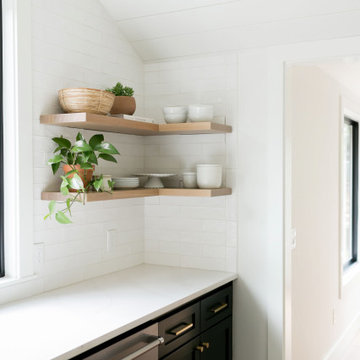
Eat-in kitchen - large modern l-shaped light wood floor and brown floor eat-in kitchen idea in Portland with a drop-in sink, recessed-panel cabinets, green cabinets, quartz countertops, white backsplash, ceramic backsplash, stainless steel appliances, an island and white countertops

Example of a large minimalist u-shaped light wood floor and beige floor open concept kitchen design in Houston with a farmhouse sink, recessed-panel cabinets, white cabinets, marble countertops, gray backsplash, porcelain backsplash, stainless steel appliances, an island and gray countertops
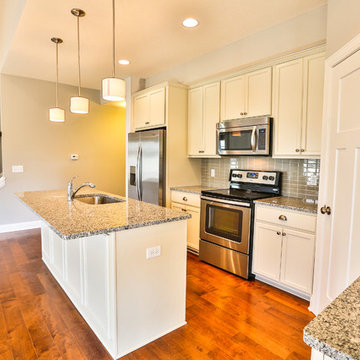
Inspiration for a small modern single-wall light wood floor open concept kitchen remodel in Minneapolis with an undermount sink, recessed-panel cabinets, white cabinets, granite countertops, gray backsplash, glass tile backsplash, stainless steel appliances and an island
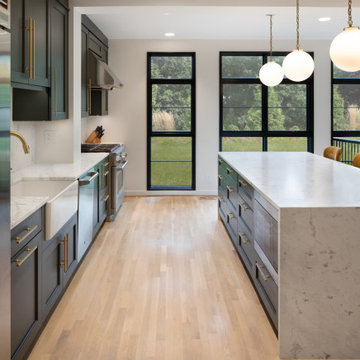
Example of a minimalist galley light wood floor and brown floor enclosed kitchen design in DC Metro with a farmhouse sink, recessed-panel cabinets, green cabinets, quartz countertops, white backsplash, stone slab backsplash, stainless steel appliances, an island and white countertops
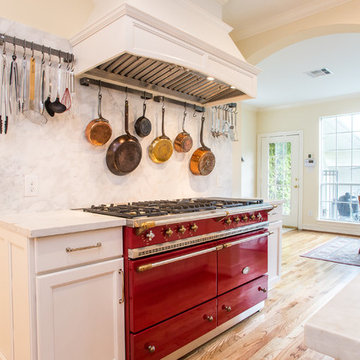
Example of a mid-sized minimalist l-shaped light wood floor enclosed kitchen design in Houston with a farmhouse sink, recessed-panel cabinets, white cabinets, marble countertops, white backsplash, stone slab backsplash, paneled appliances and an island

Example of a large minimalist u-shaped light wood floor and vaulted ceiling kitchen design in San Francisco with a farmhouse sink, recessed-panel cabinets, blue cabinets, marble countertops, white backsplash, terra-cotta backsplash, stainless steel appliances, an island and white countertops
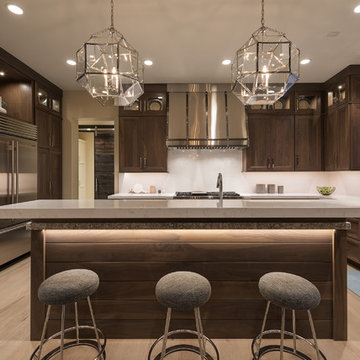
Amazing great room / modern kitchen. under mount stainless sinks, stainless appliances, showcase cabinets, glass lighting fixtures Cabinets and Countertops by Chris and Dick's, Salt Lake City, Utah.
Design: Sita Montgomery Interiors
Build: Cameo Homes
Cabinets: Master Brands
Countertops: Granite
Paint: Benjamin Moore
Photo: Lucy Call
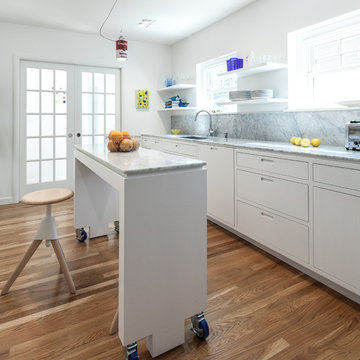
Kat Alves
Mid-sized minimalist galley light wood floor kitchen photo in Sacramento with a single-bowl sink, recessed-panel cabinets, white cabinets, marble countertops, gray backsplash, stone slab backsplash, paneled appliances and an island
Mid-sized minimalist galley light wood floor kitchen photo in Sacramento with a single-bowl sink, recessed-panel cabinets, white cabinets, marble countertops, gray backsplash, stone slab backsplash, paneled appliances and an island
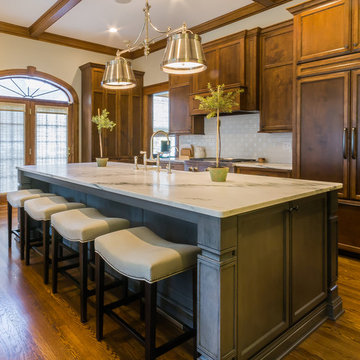
Studio Home Interiors / Columbia, MO
Large minimalist single-wall light wood floor eat-in kitchen photo in Kansas City with a drop-in sink, recessed-panel cabinets, medium tone wood cabinets, marble countertops, white backsplash, ceramic backsplash, paneled appliances and an island
Large minimalist single-wall light wood floor eat-in kitchen photo in Kansas City with a drop-in sink, recessed-panel cabinets, medium tone wood cabinets, marble countertops, white backsplash, ceramic backsplash, paneled appliances and an island
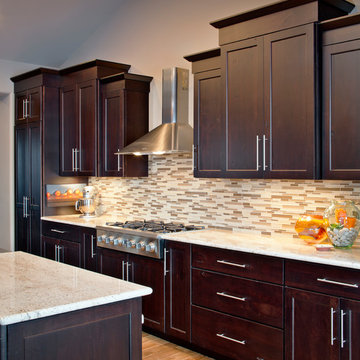
CHIPPER HATTER PHOTOGRAPHY
Example of a large minimalist galley light wood floor eat-in kitchen design in Omaha with dark wood cabinets, stainless steel appliances, a farmhouse sink, recessed-panel cabinets, granite countertops, an island, multicolored backsplash and mosaic tile backsplash
Example of a large minimalist galley light wood floor eat-in kitchen design in Omaha with dark wood cabinets, stainless steel appliances, a farmhouse sink, recessed-panel cabinets, granite countertops, an island, multicolored backsplash and mosaic tile backsplash
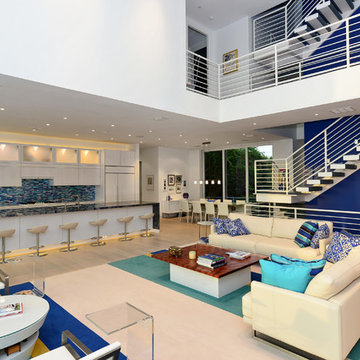
Inspiration for a large modern single-wall light wood floor open concept kitchen remodel in Tampa with a double-bowl sink, recessed-panel cabinets, white cabinets, granite countertops, blue backsplash, matchstick tile backsplash, white appliances and an island
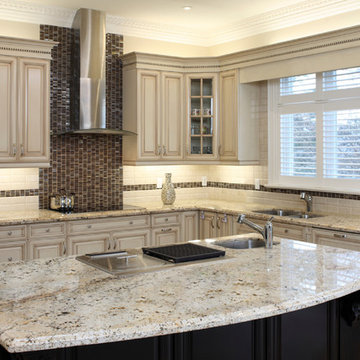
After Photo : Opaque Finish Vintage White
Inspiration for a large modern l-shaped light wood floor eat-in kitchen remodel in Los Angeles with recessed-panel cabinets, white cabinets, granite countertops, beige backsplash, ceramic backsplash, stainless steel appliances and an island
Inspiration for a large modern l-shaped light wood floor eat-in kitchen remodel in Los Angeles with recessed-panel cabinets, white cabinets, granite countertops, beige backsplash, ceramic backsplash, stainless steel appliances and an island
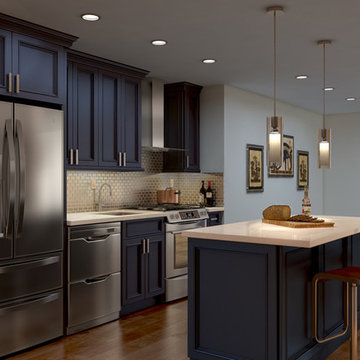
Semi Custom Kitchen Cabinets by Covered Bridge Cabinetry. The Neshanic door style is featured in this kitchen, with a paint grade hardwood species, and matte black enamel.
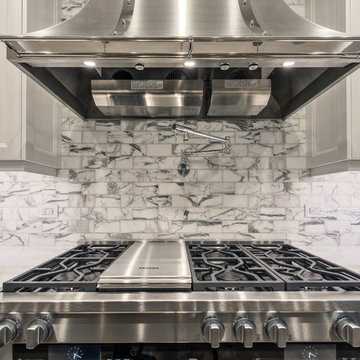
Matt Steeves Photography
All appliances are Miele high tech. appliances.
Open concept kitchen - large modern l-shaped light wood floor and brown floor open concept kitchen idea in Miami with an undermount sink, recessed-panel cabinets, gray cabinets, granite countertops, beige backsplash, ceramic backsplash, stainless steel appliances and an island
Open concept kitchen - large modern l-shaped light wood floor and brown floor open concept kitchen idea in Miami with an undermount sink, recessed-panel cabinets, gray cabinets, granite countertops, beige backsplash, ceramic backsplash, stainless steel appliances and an island
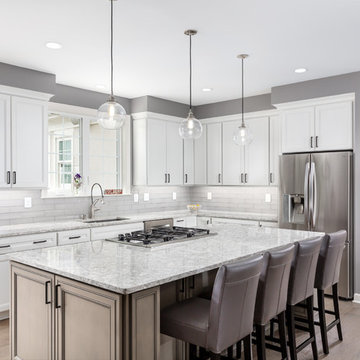
A close-up of the kitchen
Eat-in kitchen - large modern l-shaped light wood floor and brown floor eat-in kitchen idea in DC Metro with an undermount sink, recessed-panel cabinets, white cabinets, granite countertops, ceramic backsplash, stainless steel appliances, an island, gray countertops and gray backsplash
Eat-in kitchen - large modern l-shaped light wood floor and brown floor eat-in kitchen idea in DC Metro with an undermount sink, recessed-panel cabinets, white cabinets, granite countertops, ceramic backsplash, stainless steel appliances, an island, gray countertops and gray backsplash
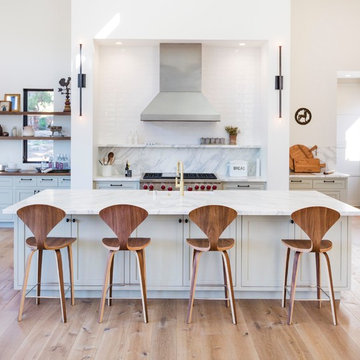
Large minimalist light wood floor open concept kitchen photo in San Diego with an undermount sink, recessed-panel cabinets, marble countertops, marble backsplash, stainless steel appliances and an island
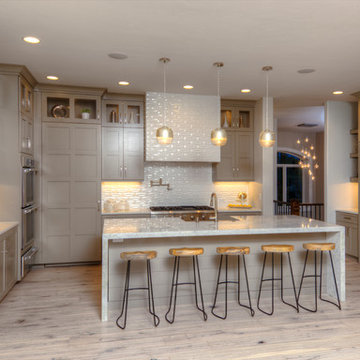
Brooks Brothers Custom Line 5 Piece Shaker Door in Maple Custom Paint Color
Inspiration for a large modern u-shaped light wood floor eat-in kitchen remodel in Denver with recessed-panel cabinets, gray cabinets, white backsplash, stainless steel appliances and an island
Inspiration for a large modern u-shaped light wood floor eat-in kitchen remodel in Denver with recessed-panel cabinets, gray cabinets, white backsplash, stainless steel appliances and an island
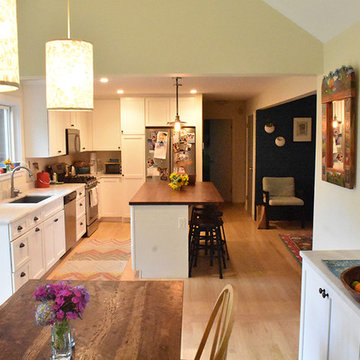
The new kitchen design incorporates expanded storage and counter space, AND actually uses less of the home’s precious square footage than the old layout. The remodel allows the rest of the home to exhale a little bit as more of the daily living can be done in opened up the living room and kitchen.
Modern Light Wood Floor Kitchen with Recessed-Panel Cabinets Ideas
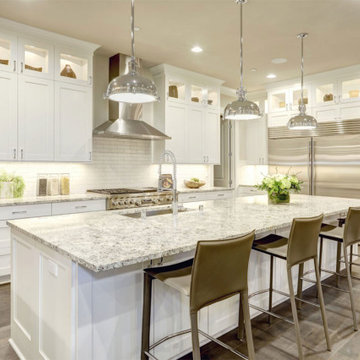
Large minimalist l-shaped light wood floor and multicolored floor open concept kitchen photo in DC Metro with an undermount sink, recessed-panel cabinets, white cabinets, granite countertops, white backsplash, subway tile backsplash, stainless steel appliances, an island and white countertops
1





