Modern Kitchen with a Drop-In Sink and Beige Cabinets Ideas
Refine by:
Budget
Sort by:Popular Today
1 - 20 of 520 photos
Item 1 of 4
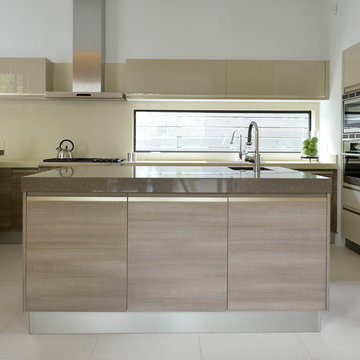
Inspiration for a large modern u-shaped ceramic tile eat-in kitchen remodel in Houston with a drop-in sink, flat-panel cabinets, beige cabinets, granite countertops, beige backsplash, stainless steel appliances and an island
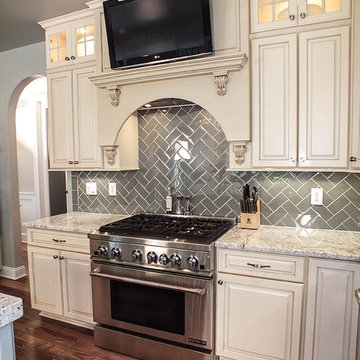
Photos by Gwendolyn Lanstrum
Large minimalist l-shaped dark wood floor eat-in kitchen photo in Cleveland with a drop-in sink, raised-panel cabinets, beige cabinets, granite countertops, gray backsplash, ceramic backsplash, stainless steel appliances and an island
Large minimalist l-shaped dark wood floor eat-in kitchen photo in Cleveland with a drop-in sink, raised-panel cabinets, beige cabinets, granite countertops, gray backsplash, ceramic backsplash, stainless steel appliances and an island
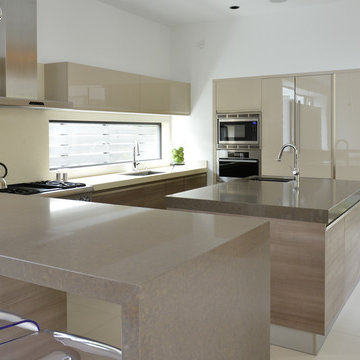
Inspiration for a large modern u-shaped ceramic tile eat-in kitchen remodel in Houston with a drop-in sink, flat-panel cabinets, beige cabinets, granite countertops, beige backsplash, stainless steel appliances and an island
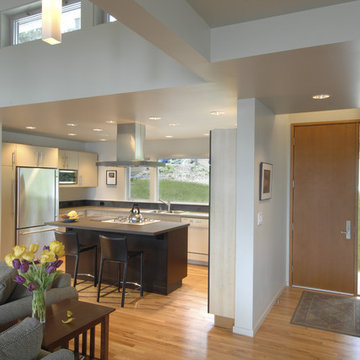
An existing 1960's single story home with daylight basement and pitched roof is transformed with a two-story addition and new rooflines. Strong horizontal and vertical planes define each living space.
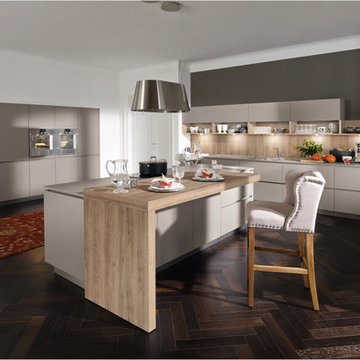
ALNO AG
Mid-sized minimalist l-shaped dark wood floor eat-in kitchen photo in New York with a drop-in sink, flat-panel cabinets, beige cabinets, wood countertops, wood backsplash, stainless steel appliances and an island
Mid-sized minimalist l-shaped dark wood floor eat-in kitchen photo in New York with a drop-in sink, flat-panel cabinets, beige cabinets, wood countertops, wood backsplash, stainless steel appliances and an island
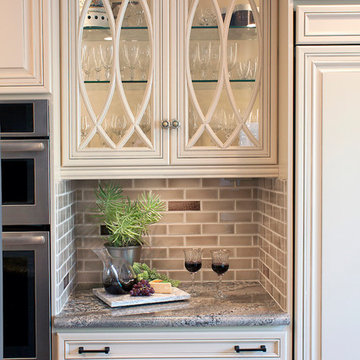
Coffee or wine bar area is very versatile and attractive. The under-cabinet and inter-cabinet lighting dazzle this area and can act as a night light. Dark tile pieces add interest to surrounding beige and earth tones. Bottom cabinets for storage and top glass panel cabinet doors to add pattern and warm glow.
J. Hettinger Interiors, Dorene Gomez
Timothy Manning Photography
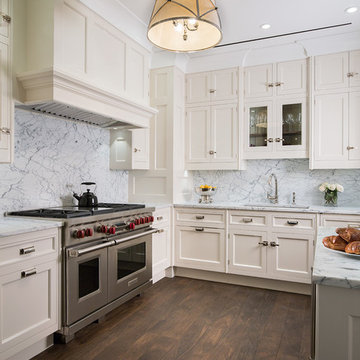
Morris Gindi
Inspiration for a mid-sized modern galley ceramic tile and brown floor enclosed kitchen remodel in New York with a drop-in sink, shaker cabinets, beige cabinets, marble countertops, multicolored backsplash, marble backsplash, stainless steel appliances and no island
Inspiration for a mid-sized modern galley ceramic tile and brown floor enclosed kitchen remodel in New York with a drop-in sink, shaker cabinets, beige cabinets, marble countertops, multicolored backsplash, marble backsplash, stainless steel appliances and no island
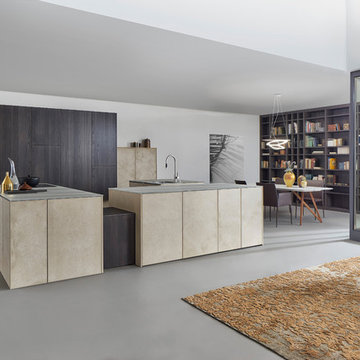
Open concept kitchen - mid-sized modern u-shaped concrete floor open concept kitchen idea in New York with a drop-in sink, flat-panel cabinets, beige cabinets, stainless steel appliances and two islands
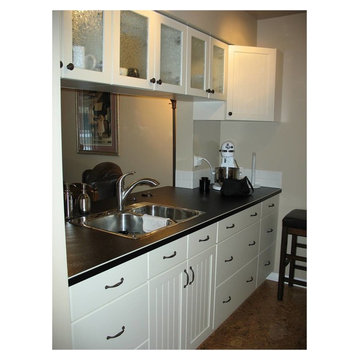
apartment condominium small kitchen cream cabinet glass insert black knobs doors both sides open open concept open spaces small kitchen white fridge and stove white appliances laminate counter-top stainless steel sink white microwave oven tall pantry
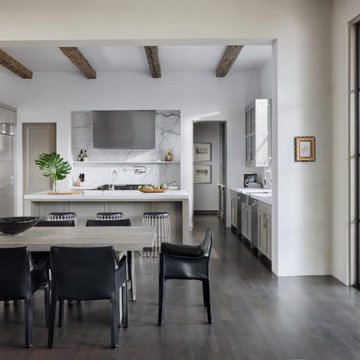
Eat-in kitchen - huge modern single-wall dark wood floor and brown floor eat-in kitchen idea in Austin with a drop-in sink, recessed-panel cabinets, beige cabinets, white backsplash, stainless steel appliances, an island and white countertops
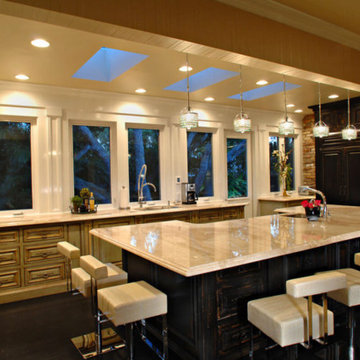
Eat-in kitchen - large modern u-shaped eat-in kitchen idea in Denver with a drop-in sink, raised-panel cabinets, beige cabinets, marble countertops, stainless steel appliances and an island
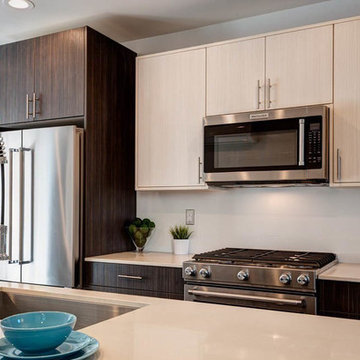
Inspiration for a small modern galley open concept kitchen remodel in Charlotte with a drop-in sink, beige cabinets, quartzite countertops, white backsplash, glass tile backsplash, stainless steel appliances and an island
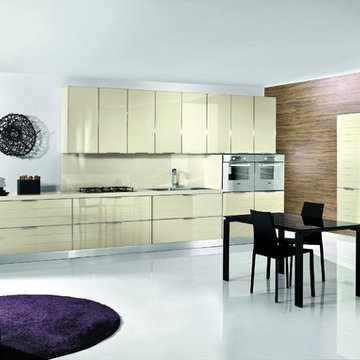
Arredo 3
Example of a large minimalist single-wall concrete floor and white floor open concept kitchen design in Other with a drop-in sink, flat-panel cabinets, beige cabinets, beige backsplash, no island and beige countertops
Example of a large minimalist single-wall concrete floor and white floor open concept kitchen design in Other with a drop-in sink, flat-panel cabinets, beige cabinets, beige backsplash, no island and beige countertops
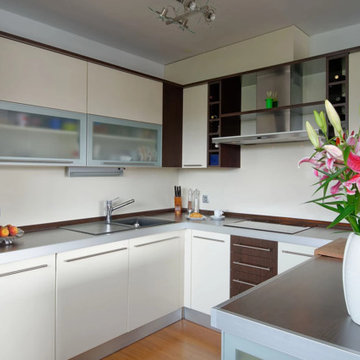
Eat-in kitchen - mid-sized modern u-shaped brown floor and medium tone wood floor eat-in kitchen idea in Los Angeles with a drop-in sink, flat-panel cabinets, white backsplash, stainless steel appliances, an island and beige cabinets
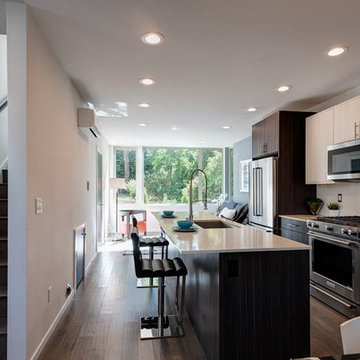
Small minimalist galley open concept kitchen photo in Charlotte with a drop-in sink, beige cabinets, quartzite countertops, white backsplash, glass tile backsplash, stainless steel appliances and an island
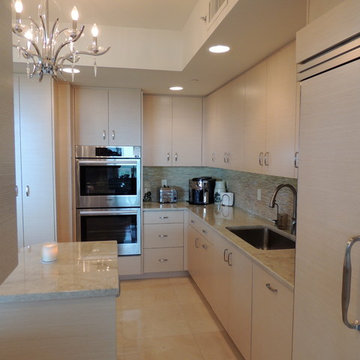
The kitchen of this renovated condo features crown molding, flush cabinetry, a glass tile backsplash, marble counter tops, marble flooring, a paneled refrigerator, a pass-thru counter that leads to the living room and stainless steel appliances. Construction by Robelen Hanna Homes.
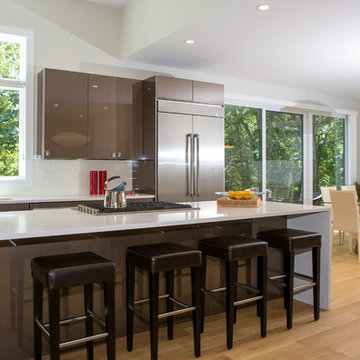
Home Staging & Interior Styling: Property Staging Services Photography: Katie Hedrick of 3rd Eye Studios
Inspiration for a mid-sized modern light wood floor and brown floor eat-in kitchen remodel in Denver with a drop-in sink, flat-panel cabinets, beige cabinets, laminate countertops, white backsplash, stainless steel appliances, an island and white countertops
Inspiration for a mid-sized modern light wood floor and brown floor eat-in kitchen remodel in Denver with a drop-in sink, flat-panel cabinets, beige cabinets, laminate countertops, white backsplash, stainless steel appliances, an island and white countertops
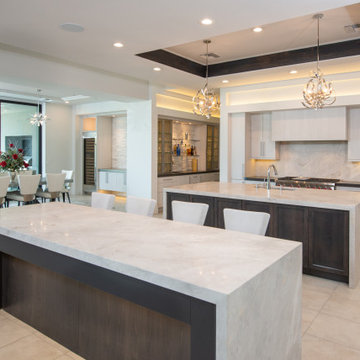
This Desert Mountain gem, nestled in the mountains of Mountain Skyline Village, offers both views for miles and secluded privacy. Multiple glass pocket doors disappear into the walls to reveal the private backyard resort-like retreat. Extensive tiered and integrated retaining walls allow both a usable rear yard and an expansive front entry and driveway to greet guests as they reach the summit. Inside the wine and libations can be stored and shared from several locations in this entertainer’s dream.
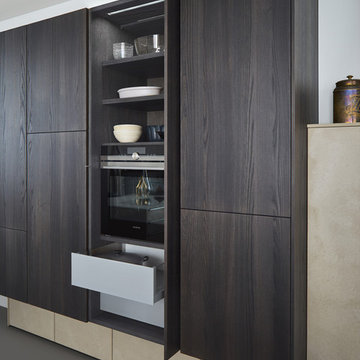
Example of a mid-sized minimalist u-shaped concrete floor open concept kitchen design in New York with a drop-in sink, flat-panel cabinets, beige cabinets, stainless steel appliances and two islands
Modern Kitchen with a Drop-In Sink and Beige Cabinets Ideas
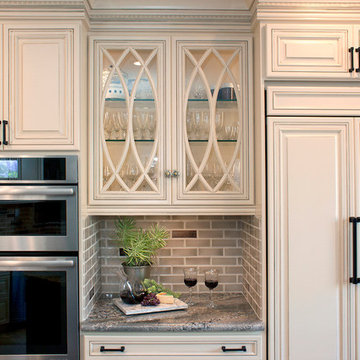
A concealed refrigerator is on the right behind matching cabinet panels. A micro wave and oven are strategically placed to the left and the bar area is set for guests under glowing light, with wine, cheeses and fruit.
J. Hettinger Interiors, Dorene Gomez
Timothy Manning Photography
Timothy Manning Photography
1





