Modern Kitchen with Subway Tile Backsplash Ideas
Refine by:
Budget
Sort by:Popular Today
1 - 20 of 10,438 photos
Item 1 of 4

Michael's Photography
Kitchen pantry - mid-sized modern l-shaped dark wood floor kitchen pantry idea in Minneapolis with an undermount sink, flat-panel cabinets, beige cabinets, granite countertops, white backsplash, stainless steel appliances, an island and subway tile backsplash
Kitchen pantry - mid-sized modern l-shaped dark wood floor kitchen pantry idea in Minneapolis with an undermount sink, flat-panel cabinets, beige cabinets, granite countertops, white backsplash, stainless steel appliances, an island and subway tile backsplash
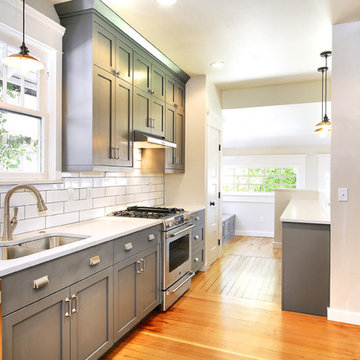
Greg Scott Makinen
Inspiration for a small modern galley light wood floor kitchen remodel in Boise with an undermount sink, shaker cabinets, gray cabinets, white backsplash, subway tile backsplash and stainless steel appliances
Inspiration for a small modern galley light wood floor kitchen remodel in Boise with an undermount sink, shaker cabinets, gray cabinets, white backsplash, subway tile backsplash and stainless steel appliances
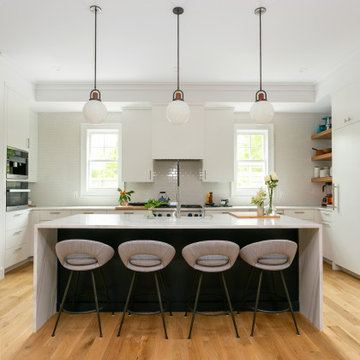
The design of this residence began as a collaboration between Alka Construction and Rush Dixon Architects to continue Fulton Neighborhood’s “unique modern living” approach to the built environment. The collective goal was to create a “lowcountry modern” aesthetic that responds to the site. Prior to the commencement of construction the current homeowner purchased the property; we were then able to customize the design to their priorities and preferences.

When we drove out to Mukilteo for our initial consultation, we immediately fell in love with this house. With its tall ceilings, eclectic mix of wood, glass and steel, and gorgeous view of the Puget Sound, we quickly nicknamed this project "The Mukilteo Gem". Our client, a cook and baker, did not like her existing kitchen. The main points of issue were short runs of available counter tops, lack of storage and shortage of light. So, we were called in to implement some big, bold ideas into a small footprint kitchen with big potential. We completely changed the layout of the room by creating a tall, built-in storage wall and a continuous u-shape counter top. Early in the project, we took inventory of every item our clients wanted to store in the kitchen and ensured that every spoon, gadget, or bowl would have a dedicated "home" in their new kitchen. The finishes were meticulously selected to ensure continuity throughout the house. We also played with the color scheme to achieve a bold yet natural feel.This kitchen is a prime example of how color can be used to both make a statement and project peace and balance simultaneously. While busy at work on our client's kitchen improvement, we also updated the entry and gave the homeowner a modern laundry room with triple the storage space they originally had.
End result: ecstatic clients and a very happy design team. That's what we call a big success!
John Granen.
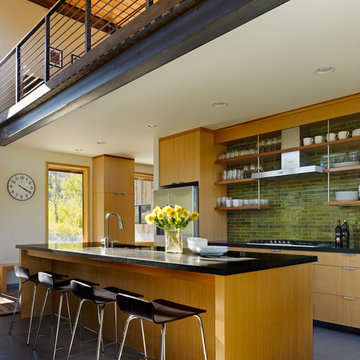
Matthew Millman Photography
Kitchen - modern kitchen idea in Salt Lake City with medium tone wood cabinets, green backsplash, subway tile backsplash and stainless steel appliances
Kitchen - modern kitchen idea in Salt Lake City with medium tone wood cabinets, green backsplash, subway tile backsplash and stainless steel appliances
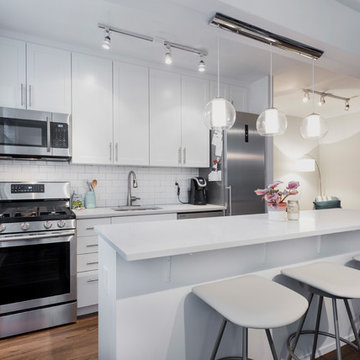
Kitchen Renovation
Example of a small minimalist single-wall medium tone wood floor open concept kitchen design in New York with an undermount sink, recessed-panel cabinets, white cabinets, white backsplash, subway tile backsplash, stainless steel appliances and an island
Example of a small minimalist single-wall medium tone wood floor open concept kitchen design in New York with an undermount sink, recessed-panel cabinets, white cabinets, white backsplash, subway tile backsplash, stainless steel appliances and an island

flat panel pre-fab kitchen, glass subway grey tile, carrera whits quartz countertop, stainless steel appliances
Small minimalist u-shaped medium tone wood floor and beige floor kitchen pantry photo in San Francisco with flat-panel cabinets, white cabinets, quartz countertops, gray backsplash, subway tile backsplash, stainless steel appliances, white countertops and a peninsula
Small minimalist u-shaped medium tone wood floor and beige floor kitchen pantry photo in San Francisco with flat-panel cabinets, white cabinets, quartz countertops, gray backsplash, subway tile backsplash, stainless steel appliances, white countertops and a peninsula

An open-concept kitchen with large amounts of storage utilizing white cabinets, countertops, a built-in hutch, and kitchen island. The kitchen island comes with drawers, cabinets, shelves, a spot for the microwave (to avoid taking up counter space), and a seating area. Dark hardwood floors, an off-white subway tile backsplash, and stainless steel appliances and pendant lighting give contrast to the mostly white-colored room, giving it a bright, clean, and balanced look.
Project designed by Skokie renovation firm, Chi Renovation & Design. They serve the Chicagoland area, and it's surrounding suburbs, with an emphasis on the North Side and North Shore. You'll find their work from the Loop through Lincoln Park, Skokie, Evanston, Wilmette, and all of the way up to Lake Forest.
For more about Chi Renovation & Design, click here: https://www.chirenovation.com/
To learn more about this project, click here: https://www.chirenovation.com/portfolio/lake-bluff-kitchen/
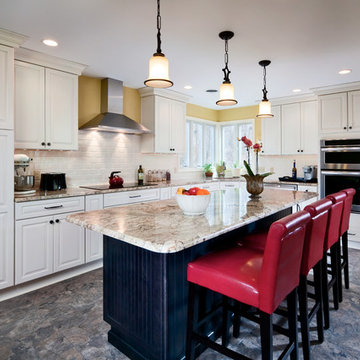
spacious
Inspiration for a mid-sized modern l-shaped vinyl floor eat-in kitchen remodel in Philadelphia with shaker cabinets, white cabinets, granite countertops, white backsplash, subway tile backsplash, stainless steel appliances, an island and an undermount sink
Inspiration for a mid-sized modern l-shaped vinyl floor eat-in kitchen remodel in Philadelphia with shaker cabinets, white cabinets, granite countertops, white backsplash, subway tile backsplash, stainless steel appliances, an island and an undermount sink

Example of a large minimalist travertine floor and beige floor open concept kitchen design in Houston with a farmhouse sink, shaker cabinets, black cabinets, solid surface countertops, white backsplash, subway tile backsplash, paneled appliances, two islands and white countertops
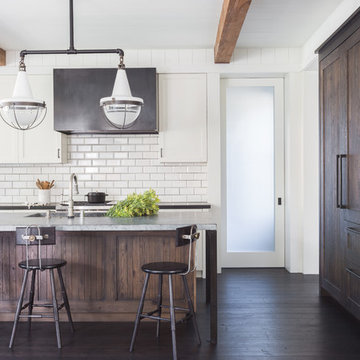
Alyssa Rosenheck
Minimalist l-shaped dark wood floor and brown floor open concept kitchen photo in San Francisco with an undermount sink, shaker cabinets, white cabinets, quartzite countertops, white backsplash, subway tile backsplash, stainless steel appliances and an island
Minimalist l-shaped dark wood floor and brown floor open concept kitchen photo in San Francisco with an undermount sink, shaker cabinets, white cabinets, quartzite countertops, white backsplash, subway tile backsplash, stainless steel appliances and an island
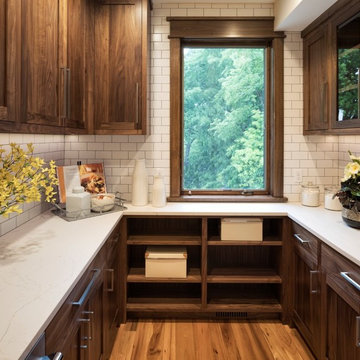
Landmark Photography
Inspiration for a mid-sized modern u-shaped medium tone wood floor and brown floor kitchen pantry remodel in Minneapolis with brown cabinets, quartz countertops, white backsplash, subway tile backsplash, stainless steel appliances, no island and recessed-panel cabinets
Inspiration for a mid-sized modern u-shaped medium tone wood floor and brown floor kitchen pantry remodel in Minneapolis with brown cabinets, quartz countertops, white backsplash, subway tile backsplash, stainless steel appliances, no island and recessed-panel cabinets

With using the walnut cabinets, we tried to keep the sizes as uniform as possible but there were some aspects the client wanted. One of those was the corner appliance garage. Hiding these necessary evils in a beautiful cabinet with easy accessibility was the perfect marriage.
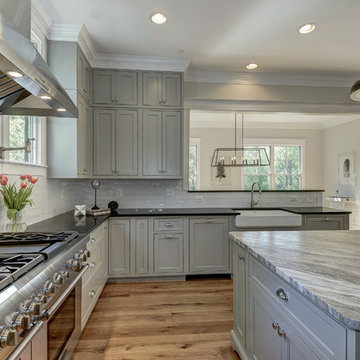
Example of a huge minimalist l-shaped light wood floor kitchen design in DC Metro with a farmhouse sink, raised-panel cabinets, gray cabinets, marble countertops, white backsplash, subway tile backsplash, stainless steel appliances and an island
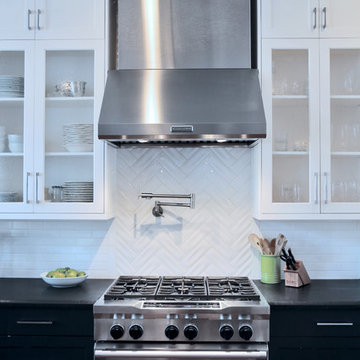
The open glass-fronted upper cabinets are a wonderful contrast to the deep blue lower cabinets and dark gray quartz counter tops. The large 6-burner range and industrial venthood are great for cooking large meals. Extra storage ca be found in the upper layer of cabinets across the entire back wall of the kitchen.
Photographer: Jeno Design
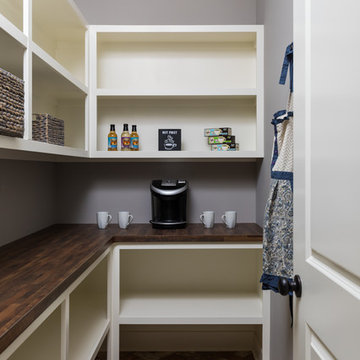
Pantry
Kitchen pantry - large modern l-shaped ceramic tile kitchen pantry idea in Grand Rapids with a farmhouse sink, white cabinets, laminate countertops, gray backsplash, stainless steel appliances, subway tile backsplash and an island
Kitchen pantry - large modern l-shaped ceramic tile kitchen pantry idea in Grand Rapids with a farmhouse sink, white cabinets, laminate countertops, gray backsplash, stainless steel appliances, subway tile backsplash and an island
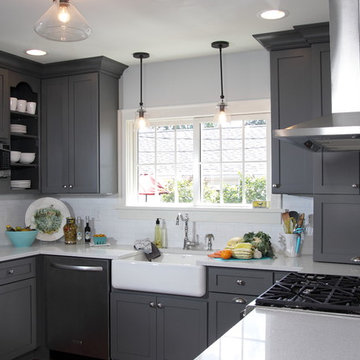
Mid-sized minimalist l-shaped dark wood floor eat-in kitchen photo in Milwaukee with a farmhouse sink, stainless steel appliances, shaker cabinets, white backsplash, subway tile backsplash, a peninsula, gray cabinets and quartz countertops
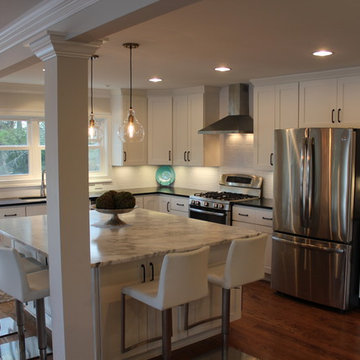
Large downstairs remodel. The existing home ended where you can see the column / beam in the picture. Marquee Homes added a 2 story addition allowing for an open kitchen, living room, and dining area. The perimeter cabinets have a leathered granite top in black while the large kitchen island has a honed marble finish. Under cabinet lighting accents the subway tile backsplash. The large island has a built in microwave oven and electric oven while the perimeter range runs on LP gas. The gas fireplace is beautifully surrounded with 3x6 marble subway tile and a custom mantle that was built on site.
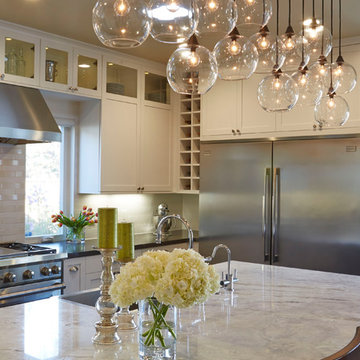
Example of a mid-sized minimalist l-shaped dark wood floor eat-in kitchen design in San Francisco with an island, glass-front cabinets, white cabinets, granite countertops, white backsplash, subway tile backsplash, stainless steel appliances and a drop-in sink
Modern Kitchen with Subway Tile Backsplash Ideas
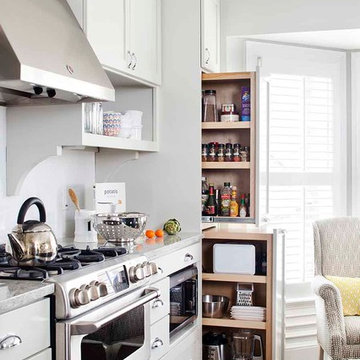
Jeff Herr
Inspiration for a mid-sized modern galley medium tone wood floor enclosed kitchen remodel in Atlanta with an undermount sink, shaker cabinets, medium tone wood cabinets, granite countertops, white backsplash, subway tile backsplash, stainless steel appliances and an island
Inspiration for a mid-sized modern galley medium tone wood floor enclosed kitchen remodel in Atlanta with an undermount sink, shaker cabinets, medium tone wood cabinets, granite countertops, white backsplash, subway tile backsplash, stainless steel appliances and an island
1





