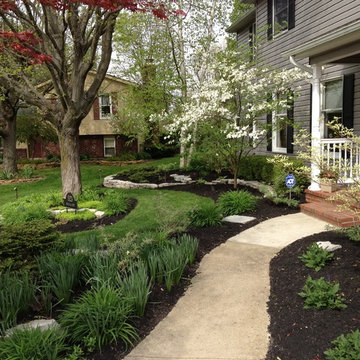Modern Landscaping Ideas
Refine by:
Budget
Sort by:Popular Today
301 - 320 of 77,093 photos
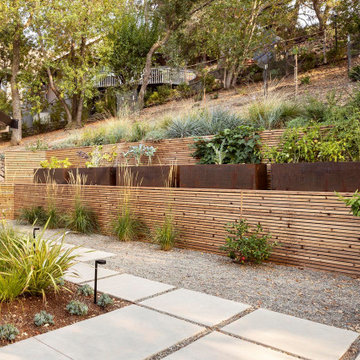
In a wooded area of Lafayette, a mid-century home was re-imagined for a graphic designer and kindergarten teacher couple and their three children. A major new design feature is a high ceiling great room that wraps from the front to the back yard, turning a corner at the kitchen and ending at the family room fireplace. This room was designed with a high flat roof to work in conjunction with existing roof forms to create a unified whole, and raise interior ceiling heights from eight to over ten feet. All new lighting and large floor to ceiling Fleetwood aluminum windows expand views of the trees beyond.
The existing home was enlarged by 700 square feet with a small exterior addition enlarging the kitchen over an existing deck, and a larger amount by excavating out crawlspace at the garage level to create a new home office with full bath, and separate laundry utility room. The remodeled residence became 3,847 square feet in total area including the garage.
Exterior curb appeal was improved with all new Fleetwood windows, stained wood siding and stucco. New steel railing and concrete steps lead up to the front entry. Front and rear yard new landscape design by Huettl Landscape Architecture dramatically alters the site. New planting was added at the front yard with landscape lighting and modern concrete pavers and the rear yard has multiple decks for family gatherings with the focal point a concrete conversation circle with central fire feature.
Everything revolves around the corner kitchen, large windows to the backyard, quartz countertops and cabinetry in painted and walnut finishes. The homeowners enjoyed the process of selecting Heath Tile for the kitchen backsplash and white oval tiles at the family room fireplace. Black brick tiles by Fireclay were used on the living room hearth. The kitchen flows into the family room all with views to the beautifully landscaped yards.
The primary suite has a built-in window seat with large windows overlooking the garden, walnut cabinetry in a skylit walk-in closet, and a large dramatic skylight bouncing light into the shower. The kid’s bath also has a skylight slot with light angling downward over double sinks. More colorful tile shows up in these spaces, as does a geometric patterned tile in the downstairs office bath shower.
The large yard is taken full advantage of with concrete paved walkways, stairs and firepit circle. New retaining walls in the rear yard helped to add more level usable outdoor space, with wood slats to visually blend them into the overall design.
The end result is a beautiful transformation of a mid-century home, that both captures the client’s personalities and elevates the house into the modern age.
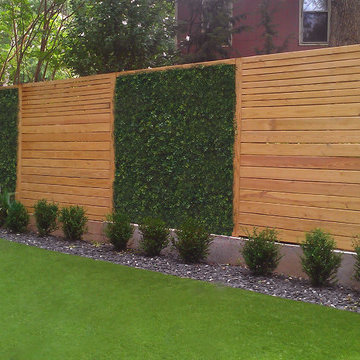
This is part of a mid-century modern design in Atlanta. The turf is artificial, as is the green vine material in the fence panels.
Designed and built by Botanica Atlanta.
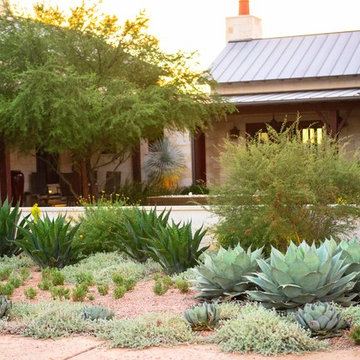
Photographer: Greg Thomas
Photo of a large modern drought-tolerant and full sun front yard stone garden path in Austin.
Photo of a large modern drought-tolerant and full sun front yard stone garden path in Austin.
Find the right local pro for your project
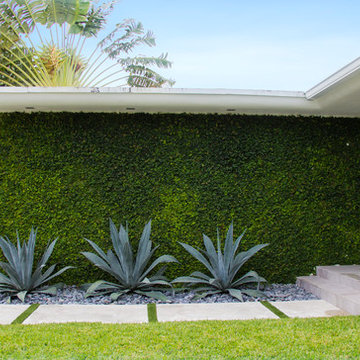
Lauren Robie
This is an example of a mid-sized modern front yard concrete paver driveway in Miami.
This is an example of a mid-sized modern front yard concrete paver driveway in Miami.
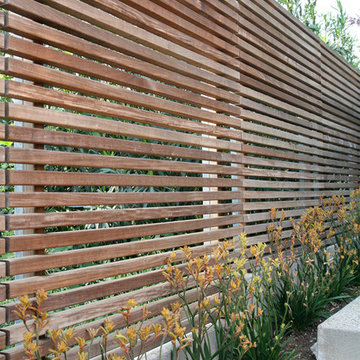
Inspiration for a mid-sized modern partial sun backyard landscaping in Los Angeles.
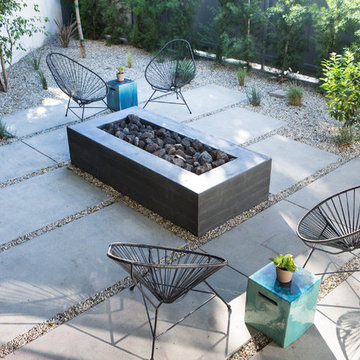
Design ideas for a small modern drought-tolerant and partial sun backyard concrete paver landscaping in Los Angeles with a fire pit.
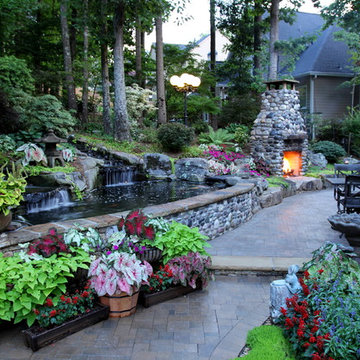
A Koi pond with two waterfalls and advanced filtration. The fireplace is made with river rocks from Montana. The paver patio are Pavestone pavers that have been sealed. the flowers are annuals.
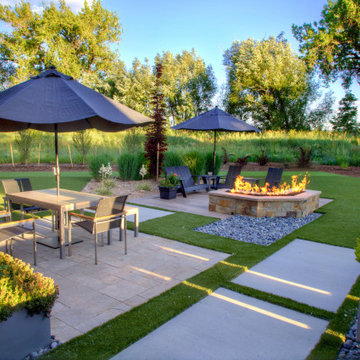
Custom steel planters are utilized around the site and frame the entrance.
This is an example of a modern full sun backyard gravel formal garden with a fire pit.
This is an example of a modern full sun backyard gravel formal garden with a fire pit.
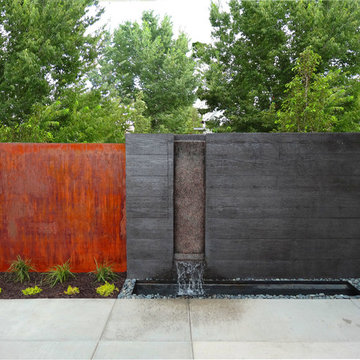
This is an example of a modern concrete paver water fountain landscape in Denver.
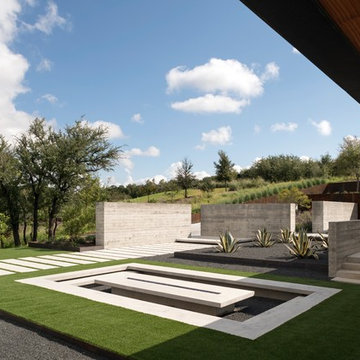
This is an example of a modern partial sun landscaping in Austin with a fire pit.
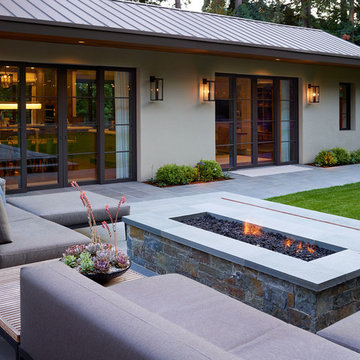
Marion Brenner Photography
Inspiration for a large modern full sun front yard stone landscaping in San Francisco with a fire pit.
Inspiration for a large modern full sun front yard stone landscaping in San Francisco with a fire pit.

This retaining wall project in inspired by our Travertina Raw stone. The Travertina Raw collection has been extended to a double-sided, segmental retaining wall system. This product mimics the texture of natural travertine in a concrete material for wall blocks. Build outdoor raised planters, outdoor kitchens, seating benches and more with this wall block. This product line has enjoyed huge success and has now been improved with an ultra robust mix design, making it far more durable than the natural alternative. This is a perfect solution in freeze-thaw climates. Check out our website to shop the look! https://www.techo-bloc.com/shop/walls/travertina-raw/
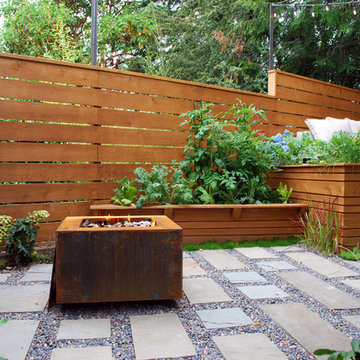
In south Seattle, a tiny backyard garden needed a makeover to add usability and create a sitting area for entertaining. Raised garden beds for edible plants provide the transition between the existing deck and new patio below, eliminating the need for a railing. A firepit provides the focal point for the new patio. Angles create drama and direct flow to the steel stairs and gate. Installed June, 2014.
Photography: Mark S. Garff ASLA, LLA
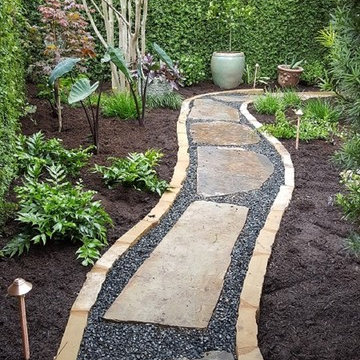
YardDoc designed and created multiple rock landscapes for customers in Austin, TX. These drought resistant landscapes liven up your yard with unique designs and individual beauty. While we craft every landscape to the yard and customer, we present examples here to inspire you.
In this garden, we worked with the existing trees and hedges. We added ferns and succulents to round out the look. Next, we laid mulch, then placed two planters, one containing a small tree. We created a path using dark river rocks, and large, asymmetrical, flat-topped stones as a walkway through the garden. We created shallow retaining walls of natural stone, along the path, to keep mulch free of rocks and vice versa. Finally, we placed solar lights so this area remains functional and enjoyable at night.
Overall, we think this adds a wonderful, fairytale feel to this space, without the commitment to extensive maintenance and care installing a faerie garden entails.
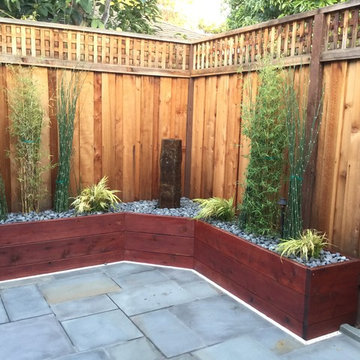
This planter on the private backyard patio adds serene greenery and includes a recirculating fountain
This is an example of a small modern drought-tolerant and partial sun backyard landscaping in San Francisco.
This is an example of a small modern drought-tolerant and partial sun backyard landscaping in San Francisco.
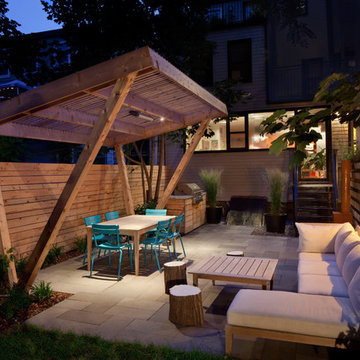
Photos by Anthony Crisafulli
Photo of a small modern partial sun backyard stone landscaping in New York for summer.
Photo of a small modern partial sun backyard stone landscaping in New York for summer.
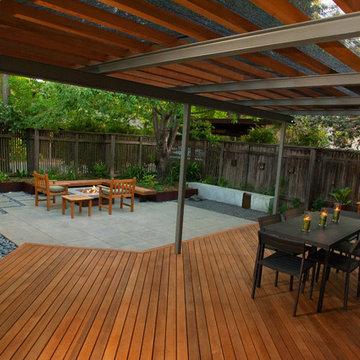
Neil Michael - Axiom Photography
Inspiration for a small modern shade courtyard outdoor sport court in Sacramento with decking.
Inspiration for a small modern shade courtyard outdoor sport court in Sacramento with decking.
Modern Landscaping Ideas
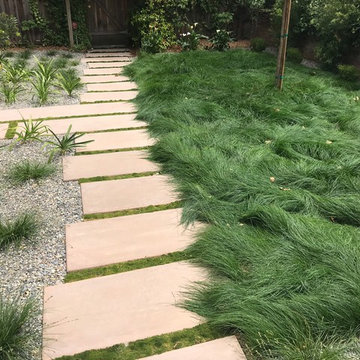
Design ideas for a large modern drought-tolerant and partial sun front yard concrete paver garden path in San Francisco for summer.
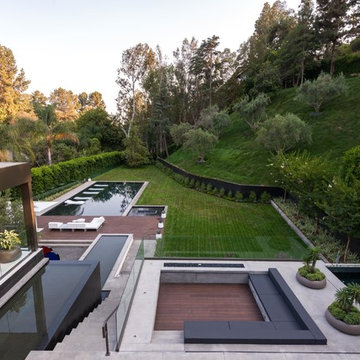
Photography by Matthew Momberger
This is an example of a huge modern full sun backyard gravel landscaping in Los Angeles for summer.
This is an example of a huge modern full sun backyard gravel landscaping in Los Angeles for summer.

A couple by the name of Claire and Dan Boyles commissioned Exterior Worlds to develop their back yard along the lines of a French Country garden design. They had recently designed and built a French Colonial style house. Claire had been very involved in the architectural design, and she communicated extensively her expectations for the landscape.
The aesthetic we ultimately created for them was not a traditional French country garden per se, but instead was a variation on the symmetry, color, and sense of formality associated with this design. The most notable feature that we added to the estate was a custom swimming pool installed just to the rear of the home. It emphasized linearity, complimentary right angles, and it featured a luxury spa and pool fountain. We built the coping around the pool out of limestone, and we used concrete pavers to build the custom pool patio. We then added French pottery in various locations around the patio to balance the stonework against the look and structure of the home.
We added a formal garden parallel to the pool to reflect its linear movement. Like most French country gardens, this design is bordered by sheered bushes and emphasizes straight lines, angles, and symmetry. One very interesting thing about this garden is that it is consist entirely of various shades of green, which lends itself well to the sense of a French estate. The garden is bordered by a taupe colored cedar fence that compliments the color of the stonework.
Just around the corner from the back entrance to the house, there lies a double-door entrance to the master bedroom. This was an ideal place to build a small patio for the Boyles to use as a private seating area in the early mornings and evenings. We deviated slightly from strict linearity and symmetry by adding pavers that ran out like steps from the patio into the grass. We then planted boxwood hedges around the patio, which are common in French country garden design and combine an Old World sensibility with a morning garden setting.
We then completed this portion of the project by adding rosemary and mondo grass as ground cover to the space between the patio, the corner of the house, and the back wall that frames the yard. This design is derivative of those found in morning gardens, and it provides the Boyles with a place where they can step directly from their bedroom into a private outdoor space and enjoy the early mornings and evenings.
We further develop the sense of a morning garden seating area; we deviated slightly from the strict linear forms of the rest of the landscape by adding pavers that ran like steps from the patio and out into the grass. We also planted rosemary and mondo grass as ground cover to the space between the patio, the corner of the house, and the back wall that borders this portion of the yard.
We then landscaped the front of the home with a continuing symmetry reminiscent of French country garden design. We wanted to establish a sense of grand entrance to the home, so we built a stone walkway that ran all the way from the sidewalk and then fanned out parallel to the covered porch that centers on the front door and large front windows of the house. To further develop the sense of a French country estate, we planted a small parterre garden that can be seen and enjoyed from the left side of the porch.
On the other side of house, we built the Boyles a circular motorcourt around a large oak tree surrounded by lush San Augustine grass. We had to employ special tree preservation techniques to build above the root zone of the tree. The motorcourt was then treated with a concrete-acid finish that compliments the brick in the home. For the parking area, we used limestone gravel chips.
French country garden design is traditionally viewed as a very formal style intended to fill a significant portion of a yard or landscape. The genius of the Boyles project lay not in strict adherence to tradition, but rather in adapting its basic principles to the architecture of the home and the geometry of the surrounding landscape.
For more the 20 years Exterior Worlds has specialized in servicing many of Houston's fine neighborhoods.
16







