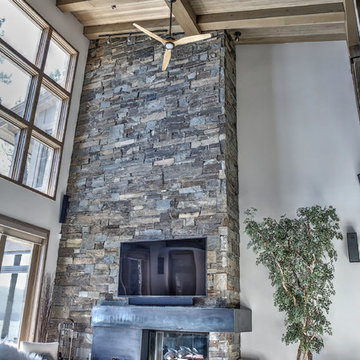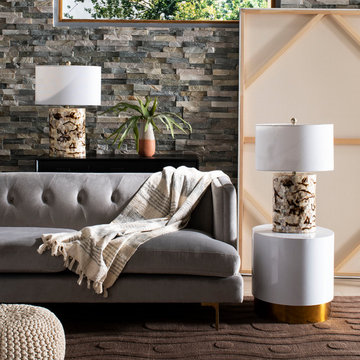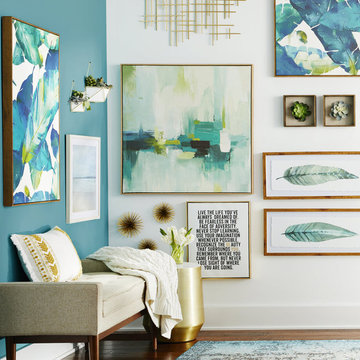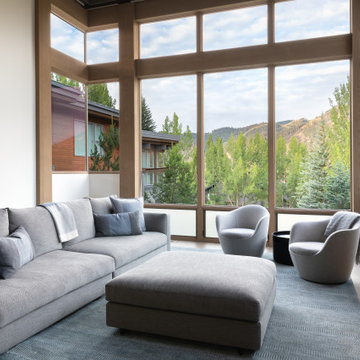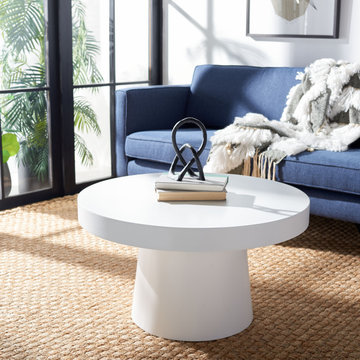Modern Living Room Ideas
Refine by:
Budget
Sort by:Popular Today
301 - 320 of 243,902 photos
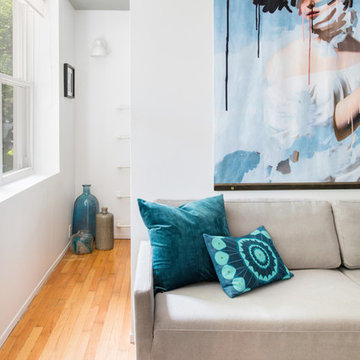
The small living space is bright and versatile - with a Bludot 'Diplomat' sleeper sofa for extra guests and a large modern tapestry on custom hanging bars to create a strong focal point.
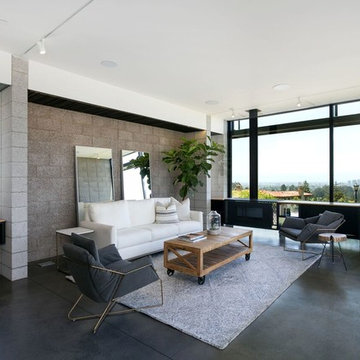
Living room - modern concrete floor and gray floor living room idea in San Francisco with gray walls
Find the right local pro for your project
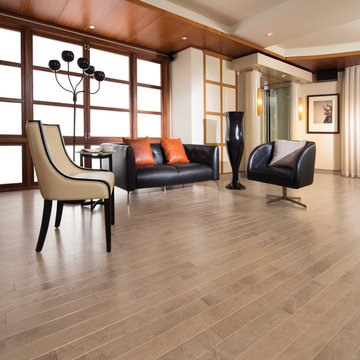
Example of a large minimalist open concept light wood floor and beige floor living room design in Los Angeles with white walls, no fireplace and no tv
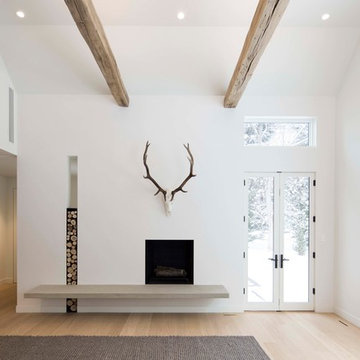
with Lloyd Architects
Example of a mid-sized minimalist formal and enclosed light wood floor and brown floor living room design in Salt Lake City with white walls, a standard fireplace, a plaster fireplace and no tv
Example of a mid-sized minimalist formal and enclosed light wood floor and brown floor living room design in Salt Lake City with white walls, a standard fireplace, a plaster fireplace and no tv
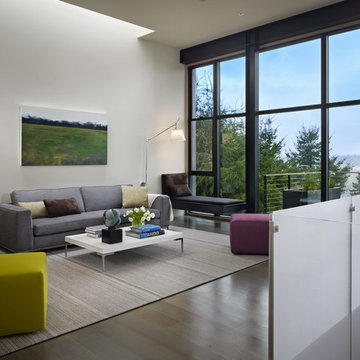
Photo: Ben Benschneider;
Interior Design: Robin Chell
Minimalist living room photo in Seattle with white walls, no fireplace and no tv
Minimalist living room photo in Seattle with white walls, no fireplace and no tv
Reload the page to not see this specific ad anymore
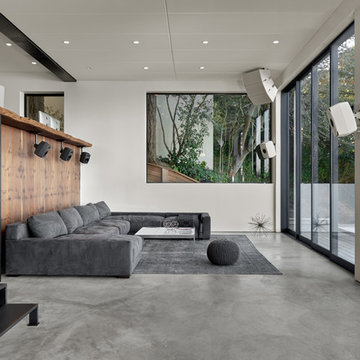
Living room - large modern open concept concrete floor and gray floor living room idea in San Francisco with a bar and white walls
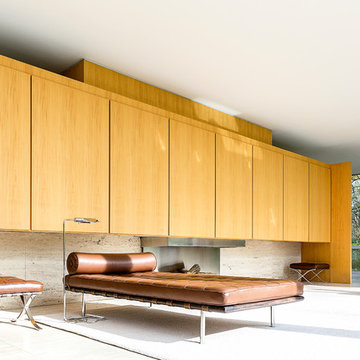
Photos Travis Stansel
Example of a minimalist open concept living room design in Chicago with a standard fireplace
Example of a minimalist open concept living room design in Chicago with a standard fireplace
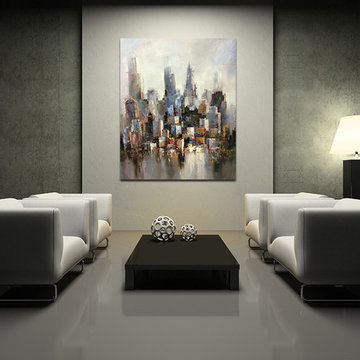
Large minimalist formal and open concept concrete floor living room photo in New York with gray walls, no fireplace and no tv
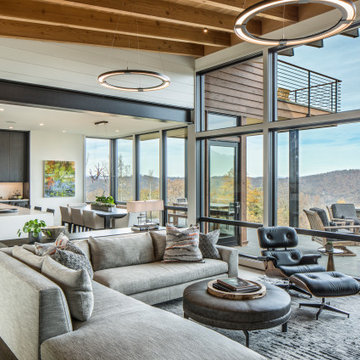
The great room plan features walls of glass to enjoy the mountain views beyond from the living, dining or kitchen spaces. The cabinetry is a combination of white paint and stained oak, while natural fir beams add warmth at the ceiling. Hubbardton forge pendant lights a warm glow over the custom furnishings.
Reload the page to not see this specific ad anymore
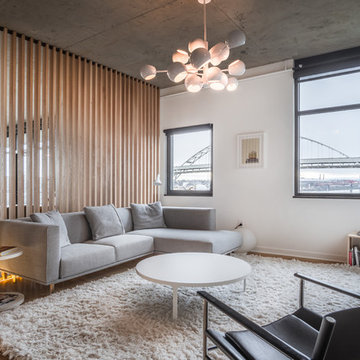
Derek Segismundo
Minimalist formal and enclosed beige floor living room photo with white walls
Minimalist formal and enclosed beige floor living room photo with white walls
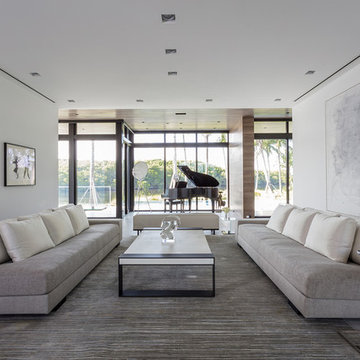
Photography © Claudia Uribe-Touri
Example of a minimalist open concept living room design in Miami with a music area, white walls and no fireplace
Example of a minimalist open concept living room design in Miami with a music area, white walls and no fireplace
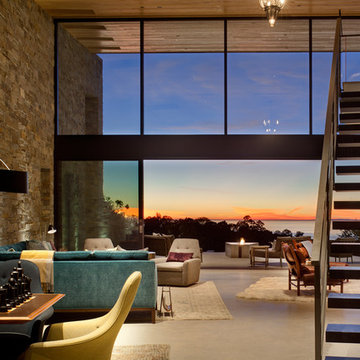
Brady Architectural Photography
Example of a large minimalist formal and open concept concrete floor and gray floor living room design in San Diego with beige walls
Example of a large minimalist formal and open concept concrete floor and gray floor living room design in San Diego with beige walls
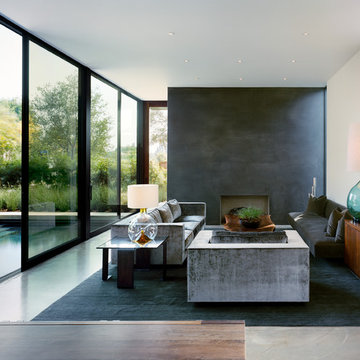
Living room - modern formal living room idea in Los Angeles with black walls, a standard fireplace, no tv and a plaster fireplace
Modern Living Room Ideas
Reload the page to not see this specific ad anymore
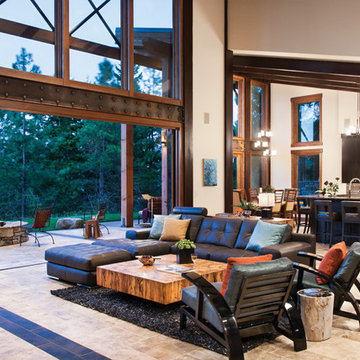
The space within this modern timber frame home is great for entertaining a large group. With the open concept and accordion wall, the patio, great room, dining room and kitchen are all easily accessible. Produced By: PrecisionCraft Log & Timber Homes.
Photo Credit: Heidi Long
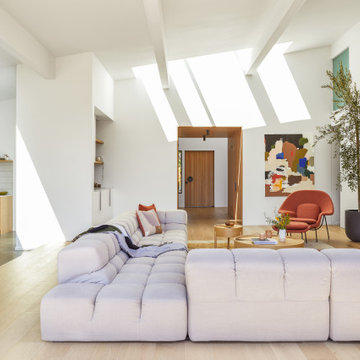
This Australian-inspired new construction was a successful collaboration between homeowner, architect, designer and builder. The home features a Henrybuilt kitchen, butler's pantry, private home office, guest suite, master suite, entry foyer with concealed entrances to the powder bathroom and coat closet, hidden play loft, and full front and back landscaping with swimming pool and pool house/ADU.

In this Basement, we created a place to relax, entertain, and ultimately create memories in this glam, elegant, with a rustic twist vibe space. The Cambria Luxury Series countertop makes a statement and sets the tone. A white background intersected with bold, translucent black and charcoal veins with muted light gray spatter and cross veins dispersed throughout. We created three intimate areas to entertain without feeling separated as a whole.
16






