Mosaic Tile Bath Ideas
Refine by:
Budget
Sort by:Popular Today
81 - 100 of 2,396 photos
Item 1 of 3
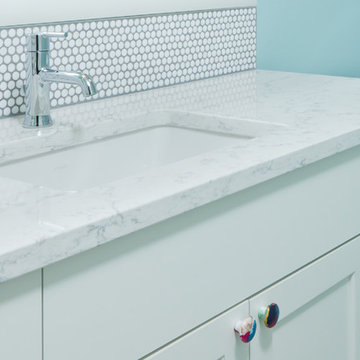
Engage Photo and Video
Bathroom - mid-sized transitional white tile and mosaic tile porcelain tile bathroom idea in Portland with an undermount sink, shaker cabinets, white cabinets, quartz countertops, a two-piece toilet and blue walls
Bathroom - mid-sized transitional white tile and mosaic tile porcelain tile bathroom idea in Portland with an undermount sink, shaker cabinets, white cabinets, quartz countertops, a two-piece toilet and blue walls
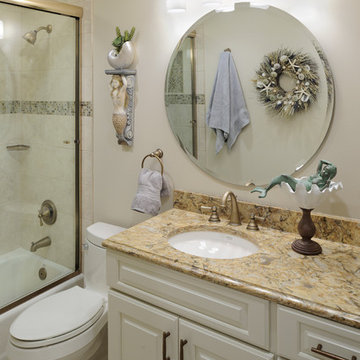
ASID award for whole house design. Hall bath update
photo by Michael Jacob
Bathroom - mid-sized coastal multicolored tile and mosaic tile porcelain tile bathroom idea in St Louis with an undermount sink, white cabinets, quartz countertops, a one-piece toilet and beige walls
Bathroom - mid-sized coastal multicolored tile and mosaic tile porcelain tile bathroom idea in St Louis with an undermount sink, white cabinets, quartz countertops, a one-piece toilet and beige walls
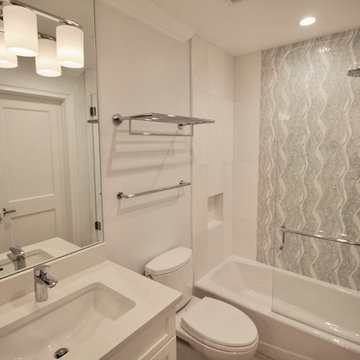
Sandy Campbell Photography
Inspiration for a small coastal kids' white tile and mosaic tile porcelain tile and beige floor bathroom remodel in Miami with shaker cabinets, white cabinets, a two-piece toilet, beige walls, an undermount sink, quartz countertops and a hinged shower door
Inspiration for a small coastal kids' white tile and mosaic tile porcelain tile and beige floor bathroom remodel in Miami with shaker cabinets, white cabinets, a two-piece toilet, beige walls, an undermount sink, quartz countertops and a hinged shower door
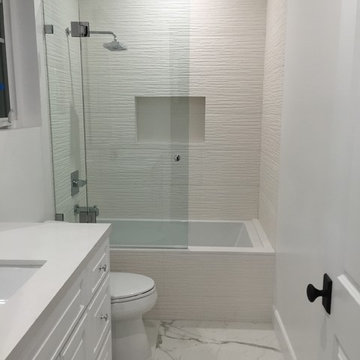
Bathroom - white tile and mosaic tile porcelain tile bathroom idea in Los Angeles with white walls and quartz countertops
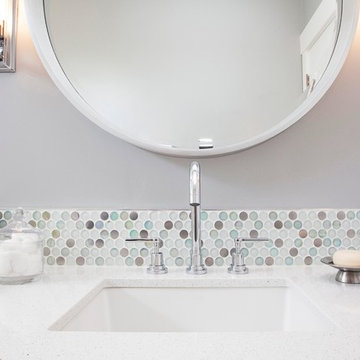
Mid-sized transitional 3/4 multicolored tile and mosaic tile porcelain tile bathroom photo in San Francisco with shaker cabinets, white cabinets, quartz countertops, an undermount sink, a one-piece toilet and gray walls
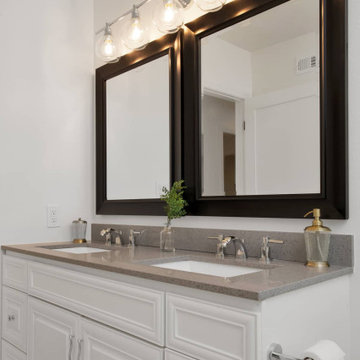
Modern / Midcentury Modern Kids/Guest Full Bathroom with marble and mosaic shower tile. Double sink with black marble countertop. Tub shower combo. White Herringbone shower tile.
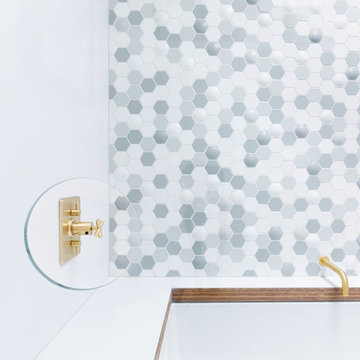
The architecture of this mid-century ranch in Portland’s West Hills oozes modernism’s core values. We wanted to focus on areas of the home that didn’t maximize the architectural beauty. The Client—a family of three, with Lucy the Great Dane, wanted to improve what was existing and update the kitchen and Jack and Jill Bathrooms, add some cool storage solutions and generally revamp the house.
We totally reimagined the entry to provide a “wow” moment for all to enjoy whilst entering the property. A giant pivot door was used to replace the dated solid wood door and side light.
We designed and built new open cabinetry in the kitchen allowing for more light in what was a dark spot. The kitchen got a makeover by reconfiguring the key elements and new concrete flooring, new stove, hood, bar, counter top, and a new lighting plan.
Our work on the Humphrey House was featured in Dwell Magazine.
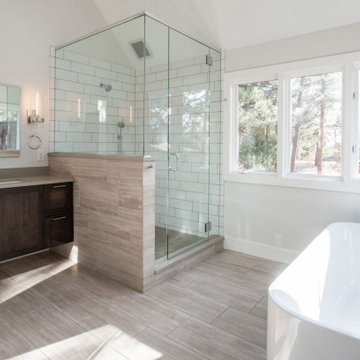
Our clients wanted a modern mountain getaway that would combine their gorgeous mountain surroundings with contemporary finishes. To highlight the stunning cathedral ceilings, we decided to take the natural stone on the fireplace from floor to ceiling. The dark wood mantle adds a break for the eye, and ties in the views of surrounding trees. Our clients wanted a complete facelift for their kitchen, and this started with removing the excess of dark wood on the ceiling, walls, and cabinets. Opening a larger picture window helps in bringing the outdoors in, and contrasting white and black cabinets create a fresh and modern feel.
---
Project designed by Miami interior designer Margarita Bravo. She serves Miami as well as surrounding areas such as Coconut Grove, Key Biscayne, Miami Beach, North Miami Beach, and Hallandale Beach.
For more about MARGARITA BRAVO, click here: https://www.margaritabravo.com/
To learn more about this project, click here: https://www.margaritabravo.com/portfolio/colorado-nature-inspired-getaway/
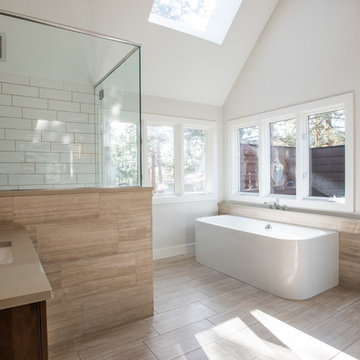
Every space in this Colorado home is designed to interact with nature yet to bring in contemporary finishes.
Project designed by Denver, Colorado interior designer Margarita Bravo. She serves Denver as well as surrounding areas such as Cherry Hills Village, Englewood, Greenwood Village, and Bow Mar.
For more about MARGARITA BRAVO, click here: https://www.margaritabravo.com/
To learn more about this project, click here: https://www.margaritabravo.com/portfolio/colorado-nature-inspired-getaway/
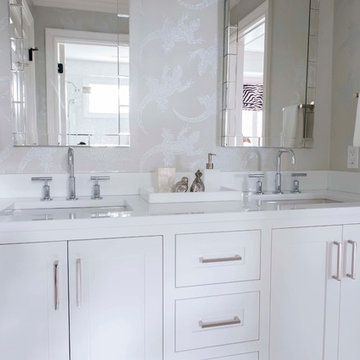
Bathroom - mid-sized transitional master white tile and mosaic tile bathroom idea in New York with shaker cabinets, white cabinets, beige walls, an undermount sink and quartzite countertops
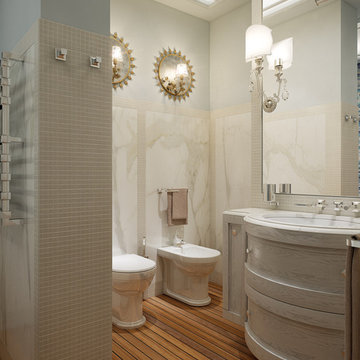
Example of a large trendy master blue tile, white tile and mosaic tile medium tone wood floor bathroom design in Sacramento with shaker cabinets, gray cabinets, a one-piece toilet, gray walls and an undermount sink
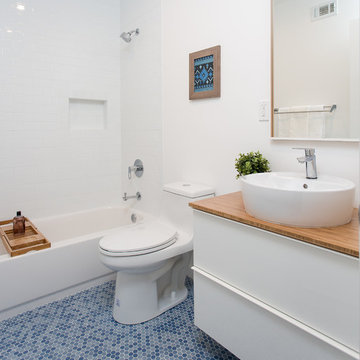
Mid-sized trendy master mosaic tile mosaic tile floor bathroom photo in Los Angeles with flat-panel cabinets, white cabinets, a one-piece toilet, white walls, a vessel sink and wood countertops
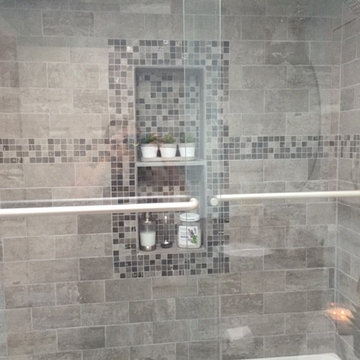
Shower walls & accent
Example of a small transitional 3/4 gray tile and mosaic tile porcelain tile bathroom design in Boston with gray cabinets, shaker cabinets, a two-piece toilet, blue walls, an undermount sink and granite countertops
Example of a small transitional 3/4 gray tile and mosaic tile porcelain tile bathroom design in Boston with gray cabinets, shaker cabinets, a two-piece toilet, blue walls, an undermount sink and granite countertops
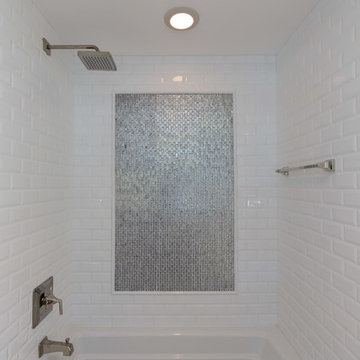
For more information on this property contact Carol.sollak@evusa.com
Photo Credit-Carlos Molejon Photography
Remodel-Worthland Construction LLC
Small transitional white tile and mosaic tile light wood floor bathroom photo in Miami with white cabinets, marble countertops and white walls
Small transitional white tile and mosaic tile light wood floor bathroom photo in Miami with white cabinets, marble countertops and white walls
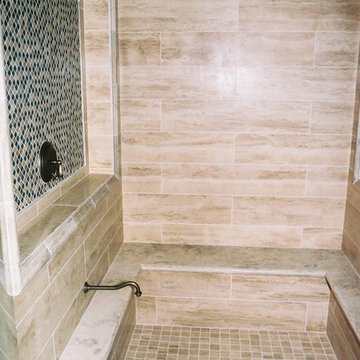
Tub/shower combo - large contemporary master beige tile, multicolored tile and mosaic tile tub/shower combo idea in Houston
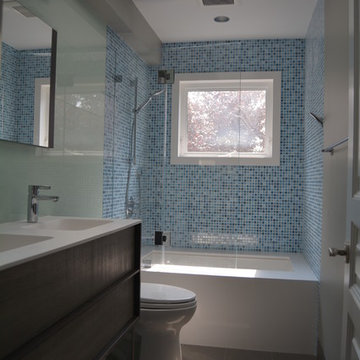
Example of a large trendy master blue tile and mosaic tile porcelain tile and gray floor bathroom design in San Francisco with an integrated sink, flat-panel cabinets, dark wood cabinets, a two-piece toilet, brown walls, quartz countertops and a hinged shower door
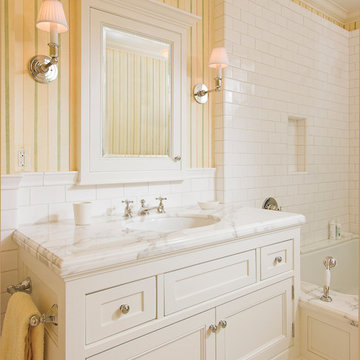
Estate Residence Guest House Bathroom
Inspiration for a large timeless yellow tile and mosaic tile mosaic tile floor tub/shower combo remodel in New York with an undermount sink, furniture-like cabinets, white cabinets, marble countertops, an undermount tub, a two-piece toilet and yellow walls
Inspiration for a large timeless yellow tile and mosaic tile mosaic tile floor tub/shower combo remodel in New York with an undermount sink, furniture-like cabinets, white cabinets, marble countertops, an undermount tub, a two-piece toilet and yellow walls
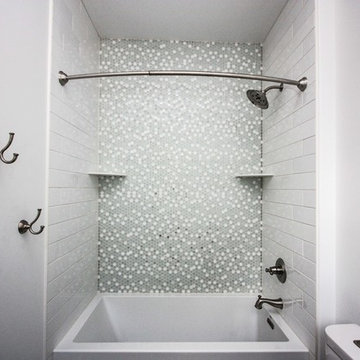
The hex tiles are a good contrast against the straight lining of the side wall tiles.
Photos By: Thomas Graham
Mid-sized farmhouse 3/4 green tile, white tile and mosaic tile bathroom photo in Indianapolis with a two-piece toilet and white walls
Mid-sized farmhouse 3/4 green tile, white tile and mosaic tile bathroom photo in Indianapolis with a two-piece toilet and white walls
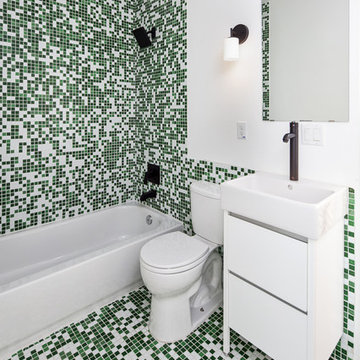
photography by Atelier Wong. The guest suite bathroom features simple matte black trim outs with fun glass tiles.
Inspiration for a small contemporary kids' green tile and mosaic tile mosaic tile floor bathroom remodel in Austin with flat-panel cabinets, white cabinets, a two-piece toilet, white walls and a pedestal sink
Inspiration for a small contemporary kids' green tile and mosaic tile mosaic tile floor bathroom remodel in Austin with flat-panel cabinets, white cabinets, a two-piece toilet, white walls and a pedestal sink
Mosaic Tile Bath Ideas
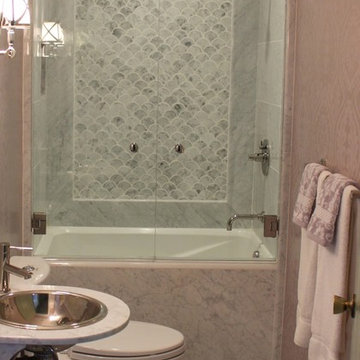
A home owner asked me to help her update her guest bath in an older ranch style house. Looking around her the house, I saw she had decorated in a more traditional style. She asked for the new design to be more contemporary, but classic and timeless.
The long, narrow space, 4 feet by 10 feet, was a challenge. We removed the old tile shower and wing wall, and replaced it with a soaking tub and shower. The frameless shower doors allow the feature fan tile on the back wall to draw your eye into the depth of the room. A small, wall hung sink keeps the space open. We had a custom marble top and splash fabricated. The wall sconces and mirror complete this vignette. The clean lines of the toilet continue this minimalist design.
Mary Broerman, CCIDC
5







