Multicolored Tile Bath Ideas
Refine by:
Budget
Sort by:Popular Today
741 - 760 of 46,531 photos
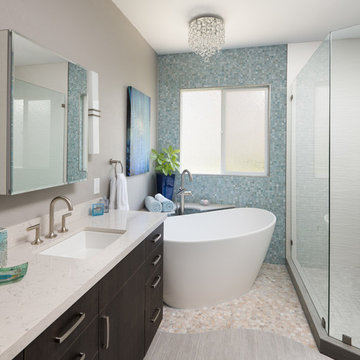
This San Marcos bathroom was transformed with a modern look and porcelain wood tile flooring, the freestanding tub is surrounded by pebble tile flooring with a blue mosaic tile accent wall for a relaxing and spa-like design. Scott Basile, Basile Photography
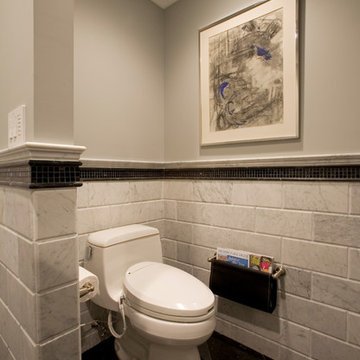
Inspiration for a mid-sized timeless multicolored tile and stone tile marble floor powder room remodel in New York with a one-piece toilet, gray walls, a console sink, marble countertops and open cabinets
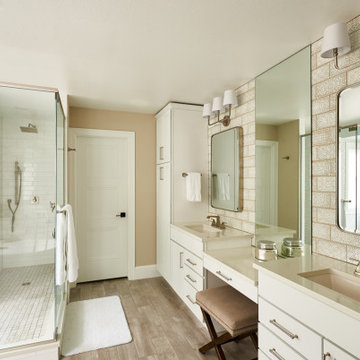
Inspiration for a mid-sized timeless master multicolored tile ceramic tile, brown floor and double-sink bathroom remodel in Denver with flat-panel cabinets, white cabinets, a two-piece toilet, beige walls, an undermount sink, quartz countertops, a hinged shower door, beige countertops and a built-in vanity
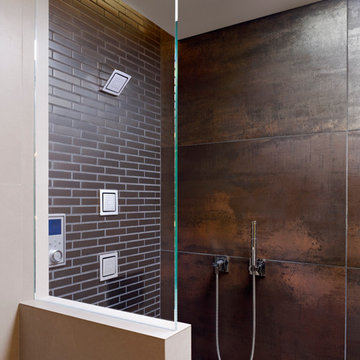
The spa-like master bath features a skylit open shower with porcelain mosaic tile walls and digitally-controlled water tile spray jets.
© Jeffrey Totaro, photographer
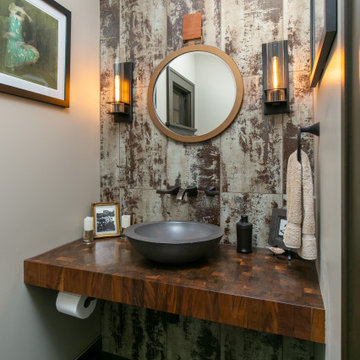
In the new powder bathroom, the porcelain tile was vertically laid. The tile adds drama and the end grain butcher block counter warmed up the room. A dark vessel sink and tile floors are subtle. Exceptional touches like the wall mount Moen faucet and circular mirror with flanking sconces create a bold, dramatic powder room.
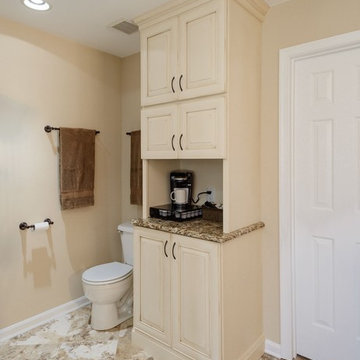
Dimitri Ganas
Large elegant master beige tile, multicolored tile and stone tile travertine floor corner shower photo in Other with beige cabinets, granite countertops, beige walls and a two-piece toilet
Large elegant master beige tile, multicolored tile and stone tile travertine floor corner shower photo in Other with beige cabinets, granite countertops, beige walls and a two-piece toilet
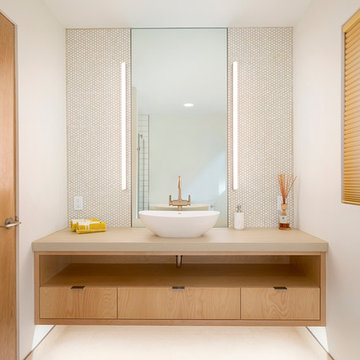
Mid-sized danish multicolored tile and mosaic tile porcelain tile and brown floor bathroom photo in Other with open cabinets, light wood cabinets, beige walls, a vessel sink, solid surface countertops and beige countertops
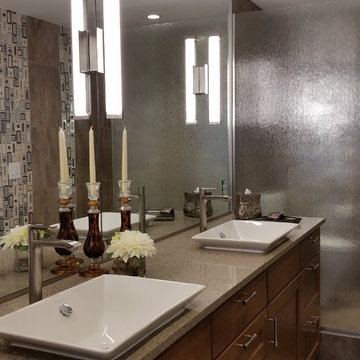
Bathroom - mid-sized contemporary master multicolored tile and ceramic tile porcelain tile and beige floor bathroom idea in Portland with a vessel sink, recessed-panel cabinets, medium tone wood cabinets, quartzite countertops, a two-piece toilet and multicolored walls
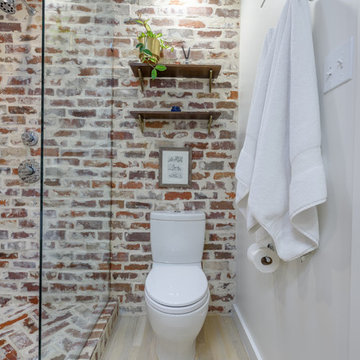
Design/Build: RPCD, Inc.
Photo © Mike Healey Productions, Inc.
Inspiration for a small contemporary master multicolored tile light wood floor and beige floor bathroom remodel in Dallas with flat-panel cabinets, white cabinets, a two-piece toilet, a console sink and marble countertops
Inspiration for a small contemporary master multicolored tile light wood floor and beige floor bathroom remodel in Dallas with flat-panel cabinets, white cabinets, a two-piece toilet, a console sink and marble countertops
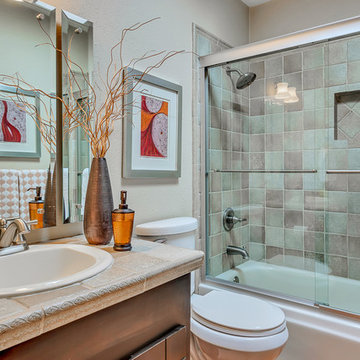
Mid-sized southwest 3/4 multicolored tile and ceramic tile bathroom photo in Austin with dark wood cabinets, beige walls, a drop-in sink, tile countertops and beige countertops
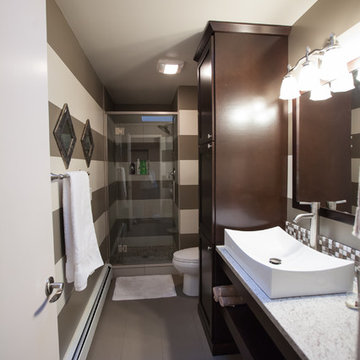
Debbie Schwab Photography
Small eclectic 3/4 multicolored tile and ceramic tile ceramic tile and gray floor alcove shower photo in Seattle with a vessel sink, flat-panel cabinets, dark wood cabinets, granite countertops, a two-piece toilet, multicolored walls, a hinged shower door and gray countertops
Small eclectic 3/4 multicolored tile and ceramic tile ceramic tile and gray floor alcove shower photo in Seattle with a vessel sink, flat-panel cabinets, dark wood cabinets, granite countertops, a two-piece toilet, multicolored walls, a hinged shower door and gray countertops

Ambient Elements creates conscious designs for innovative spaces by combining superior craftsmanship, advanced engineering and unique concepts while providing the ultimate wellness experience. We design and build saunas, infrared saunas, steam rooms, hammams, cryo chambers, salt rooms, snow rooms and many other hyperthermic conditioning modalities.
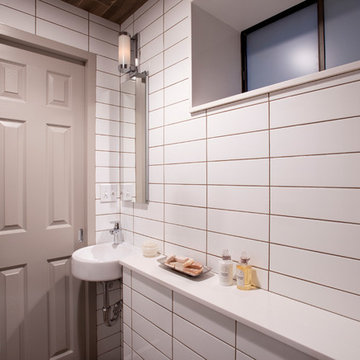
Shelly Harrison Photography
Small minimalist 3/4 multicolored tile and porcelain tile porcelain tile walk-in shower photo in Boston with a wall-mount toilet, white walls, a wall-mount sink and quartz countertops
Small minimalist 3/4 multicolored tile and porcelain tile porcelain tile walk-in shower photo in Boston with a wall-mount toilet, white walls, a wall-mount sink and quartz countertops

For the floating vanity in this textural powder room, we chose a quartzite countertop in the same colors as the travertine split-face tile wall. Illumination comes from the bronze and amber glass sconces flanking the mirror as well as the under-lighted vanity, which imparts nighttime ambience.

This medium sized bathroom had ample space to create a luxurious bathroom for this young professional couple with 3 young children. My clients really wanted a place to unplug and relax where they could retreat and recharge.
New cabinets were a must with customized interiors to reduce cluttered counter tops and make morning routines easier and more organized. We selected Hale Navy for the painted finish with an upscale recessed panel door. Honey bronze hardware is a nice contrast to the navy paint instead of an expected brushed silver. For storage, a grooming center to organize hair dryer, curling iron and brushes keeps everything in place for morning routines. On the opposite, a pull-out organizer outfitted with trays for smaller personal items keeps everything at the fingertips. I included a pull-out hamper to keep laundry and towels off the floor. Another design detail I like to include is drawers in the sink cabinets. It is much better to have drawers notched for the plumbing when organizing bathroom products instead of filling up a large base cabinet.
The room already had beautiful windows and was bathed in naturel light from an existing skylight. I enhanced the natural lighting with some recessed can lights, a light in the shower as well as sconces around the mirrored medicine cabinets. The best thing about the medicine cabinets is not only the additional storage but when both doors are opened you can see the back of your head. The inside of the cabinet doors are mirrored. Honey Bronze sconces are perfect lighting at the vanity for makeup and shaving.
A larger shower for my very tall client with a built-in bench was a priority for this bathroom. I recommend stream showers whenever designing a bathroom and my client loved the idea of that feature as a surprise for his wife. Steam adds to the wellness and health aspect of any good bathroom design. We were able to access a small closet space just behind the shower a perfect spot for the steam unit. In addition to the steam, a handheld shower is another “standard” item in our shower designs. I like to locate these near a bench so you can sit while you target sore shoulder and back muscles. Another benefit is cleanability of the shower walls and being able to take a quick shower without getting your hair wet. The slide bar is just the thing to accommodate different heights.
For Mrs. a tub for soaking and relaxing were the main ingredients required for this remodel. Here I specified a Bain Ultra freestanding tub complete with air massage, chromatherapy and a heated back rest. The tub filer is floor mounted and adds another element of elegance to the bath. I located the tub in a bay window so the bather can enjoy the beautiful view out of the window. It is also a great way to relax after a round of golf. Either way, both of my clients can enjoy the benefits of this tub.
The tiles selected for the shower and the lower walls of the bathroom are a slightly oversized subway tile in a clean and bright white. The floors are a 12x24 porcelain marble. The shower floor features a flat cut marble pebble tile. Behind the vanity the wall is tiled with Zellage tile in a herringbone pattern. The colors of the tile connect all the colors used in the bath.
The final touches of elegance and luxury to complete our design, the soft lilac paint on the walls, the mix of metal materials on the faucets, cabinet hardware, lighting and yes, an oversized heated towel warmer complete with robe hooks.
This truly is a space for rejuvenation and wellness.
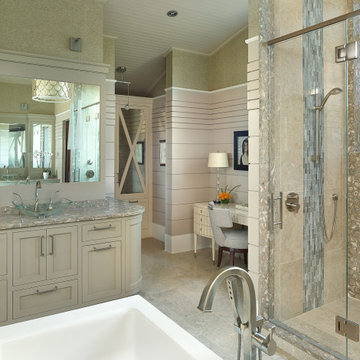
Bathroom - coastal master multicolored tile beige floor, single-sink, shiplap ceiling and shiplap wall bathroom idea in Charleston with shaker cabinets, beige cabinets, beige walls, a vessel sink, a hinged shower door, multicolored countertops and a built-in vanity
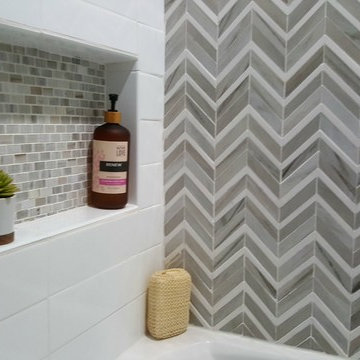
Inspiration for a mid-sized contemporary 3/4 multicolored tile and mosaic tile laminate floor and beige floor bathroom remodel in Other with a wall-mount toilet and beige walls

Powder room - mid-sized mediterranean orange tile and multicolored tile terra-cotta tile powder room idea in San Diego with furniture-like cabinets, dark wood cabinets, a vessel sink and wood countertops

We updated this Master Bath and opened up the shower to provide a lighter more spa-like bath. Cabinetry by Executive Cabinetry - Urban door style.
Example of a small transitional master multicolored tile and glass tile gray floor and single-sink alcove shower design in Boston with gray cabinets, a two-piece toilet, gray walls, an undermount sink, quartz countertops, a hinged shower door, white countertops, a built-in vanity and recessed-panel cabinets
Example of a small transitional master multicolored tile and glass tile gray floor and single-sink alcove shower design in Boston with gray cabinets, a two-piece toilet, gray walls, an undermount sink, quartz countertops, a hinged shower door, white countertops, a built-in vanity and recessed-panel cabinets
Multicolored Tile Bath Ideas
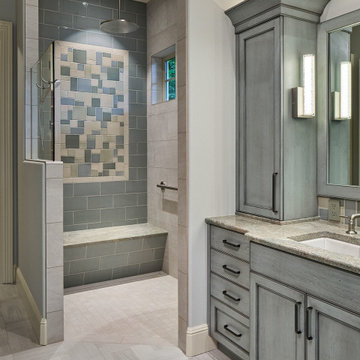
A relaxed farmhouse feel was the goal for this bathroom. Silvery-blue painted cabinets, nature inspired granite countertop, and parquet tile flooring. In the walk-in curbless shower built for aging in place, the accent wall has a custom tile pattern mimicking a quilt, a heated bench, and a rain shower head.
38







