Open Concept Kitchen with Zinc Countertops Ideas
Refine by:
Budget
Sort by:Popular Today
81 - 100 of 152 photos
Item 1 of 3
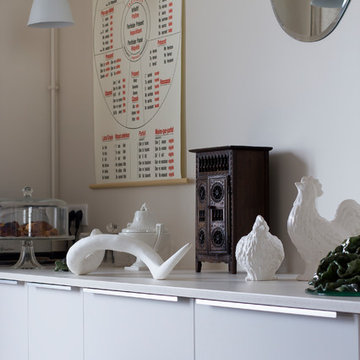
Les suspensions Cornettes de chez Tsé Tsé trouvent leurs places dans la cuisine.
Mid-sized eclectic galley light wood floor open concept kitchen photo in Paris with an integrated sink, flat-panel cabinets and zinc countertops
Mid-sized eclectic galley light wood floor open concept kitchen photo in Paris with an integrated sink, flat-panel cabinets and zinc countertops
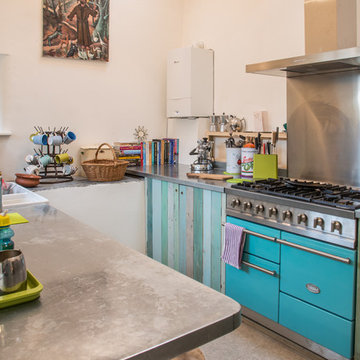
Nick Hook
Open concept kitchen - coastal galley limestone floor and gray floor open concept kitchen idea in Devon with a farmhouse sink, distressed cabinets, zinc countertops, white backsplash, colored appliances and an island
Open concept kitchen - coastal galley limestone floor and gray floor open concept kitchen idea in Devon with a farmhouse sink, distressed cabinets, zinc countertops, white backsplash, colored appliances and an island
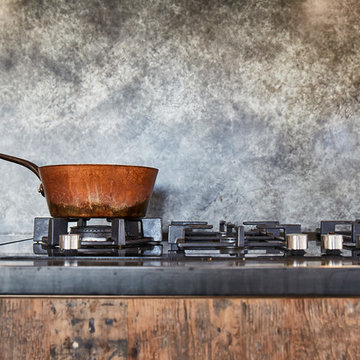
Photo Credits: Sean Knott
Inspiration for a large industrial concrete floor and gray floor open concept kitchen remodel in Other with an undermount sink, flat-panel cabinets, medium tone wood cabinets, zinc countertops, gray backsplash, stainless steel appliances, a peninsula and gray countertops
Inspiration for a large industrial concrete floor and gray floor open concept kitchen remodel in Other with an undermount sink, flat-panel cabinets, medium tone wood cabinets, zinc countertops, gray backsplash, stainless steel appliances, a peninsula and gray countertops
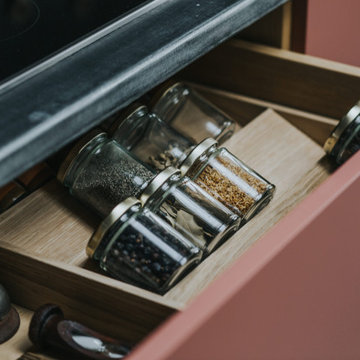
Example of a huge minimalist open concept kitchen design in Wiltshire with flat-panel cabinets, zinc countertops and an island
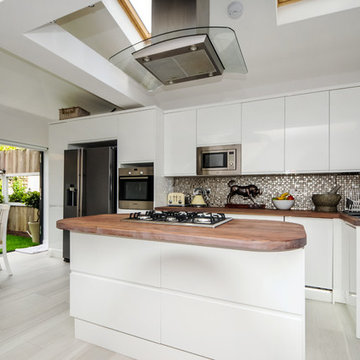
Mid-sized trendy single-wall porcelain tile open concept kitchen photo in London with light wood cabinets, zinc countertops, metallic backsplash, mosaic tile backsplash and an island
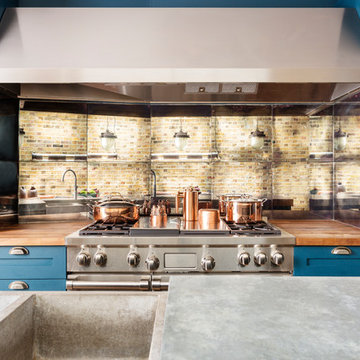
Inspiration for a mid-sized eclectic l-shaped dark wood floor and multicolored floor open concept kitchen remodel in London with a farmhouse sink, shaker cabinets, blue cabinets, zinc countertops, mirror backsplash, stainless steel appliances, an island and gray countertops
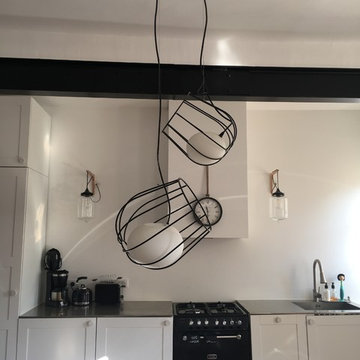
Example of a small transitional single-wall terra-cotta tile open concept kitchen design in Marseille with an integrated sink, zinc countertops and black appliances
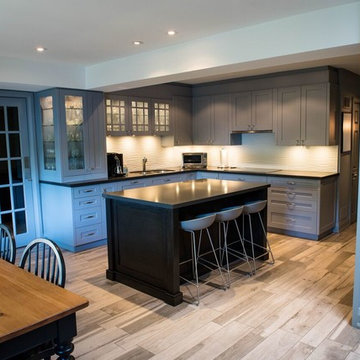
Mid-sized trendy l-shaped light wood floor open concept kitchen photo in Toronto with a double-bowl sink, shaker cabinets, blue cabinets, zinc countertops, white backsplash, stone slab backsplash, stainless steel appliances and an island
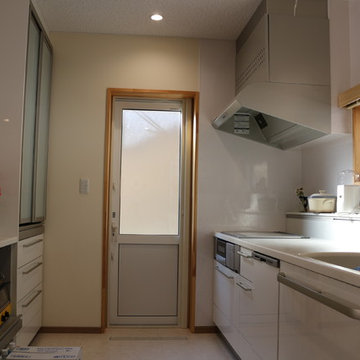
床材:ダイケンパピアフロア厚12mm、壁材:AICAセラール:天井:ダイロートン12mm
Open concept kitchen - mid-sized modern galley plywood floor and beige floor open concept kitchen idea in Other with a single-bowl sink, glass-front cabinets, white cabinets, zinc countertops, white backsplash, white appliances and white countertops
Open concept kitchen - mid-sized modern galley plywood floor and beige floor open concept kitchen idea in Other with a single-bowl sink, glass-front cabinets, white cabinets, zinc countertops, white backsplash, white appliances and white countertops
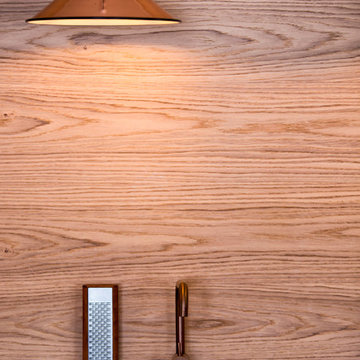
Inspiration for a mid-sized contemporary l-shaped light wood floor and white floor open concept kitchen remodel in Grenoble with an integrated sink, zinc countertops, beige backsplash, wood backsplash, paneled appliances and gray countertops
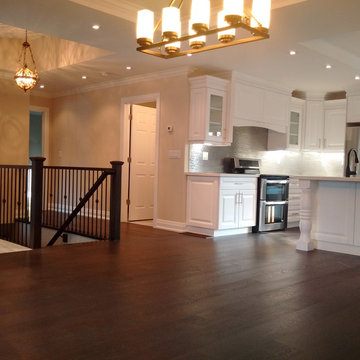
Love this beautiful kitchen featuring our Cité hardwood floor from our Urban loft series. Wire brushed floors are perfect to give an interesting depth to the floor.
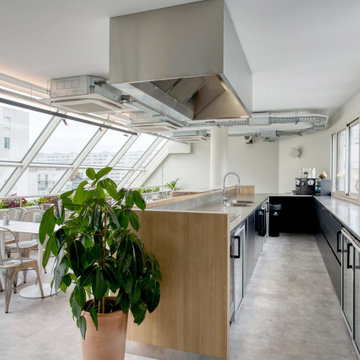
Cuisine pour salariés d'entreprise, utilisée également pour réception clientèle
Large urban u-shaped cement tile floor and gray floor open concept kitchen photo in Paris with a double-bowl sink, beaded inset cabinets, gray cabinets, zinc countertops, stainless steel appliances, no island and gray countertops
Large urban u-shaped cement tile floor and gray floor open concept kitchen photo in Paris with a double-bowl sink, beaded inset cabinets, gray cabinets, zinc countertops, stainless steel appliances, no island and gray countertops
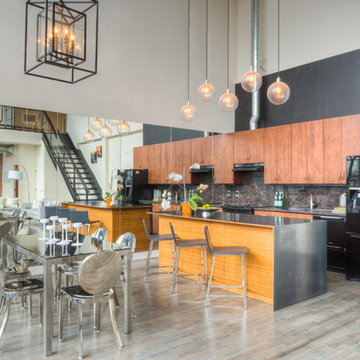
Listing Realtor: Andrew Harrild
Photographer: James Burry
Inspiration for a mid-sized industrial galley light wood floor and beige floor open concept kitchen remodel in Toronto with flat-panel cabinets, medium tone wood cabinets, zinc countertops, brown backsplash, stone slab backsplash, black appliances and an island
Inspiration for a mid-sized industrial galley light wood floor and beige floor open concept kitchen remodel in Toronto with flat-panel cabinets, medium tone wood cabinets, zinc countertops, brown backsplash, stone slab backsplash, black appliances and an island
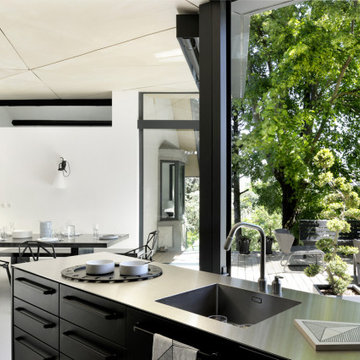
Maison contemporaine en ossature bois
Mid-sized trendy l-shaped concrete floor and gray floor open concept kitchen photo in Lyon with an undermount sink, beaded inset cabinets, black cabinets, zinc countertops, paneled appliances, an island and gray countertops
Mid-sized trendy l-shaped concrete floor and gray floor open concept kitchen photo in Lyon with an undermount sink, beaded inset cabinets, black cabinets, zinc countertops, paneled appliances, an island and gray countertops
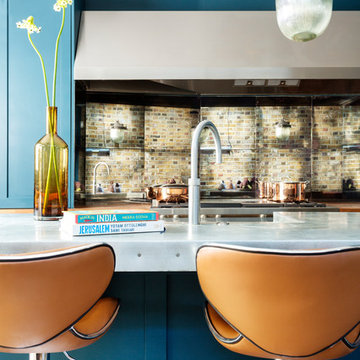
Mid-sized eclectic l-shaped dark wood floor and multicolored floor open concept kitchen photo in London with a farmhouse sink, shaker cabinets, blue cabinets, zinc countertops, mirror backsplash, stainless steel appliances, an island and gray countertops
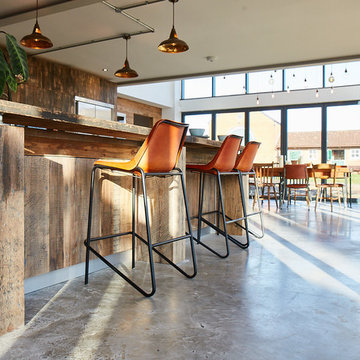
Photo Credits: Sean Knott
Open concept kitchen - large industrial concrete floor and gray floor open concept kitchen idea in Other with an undermount sink, flat-panel cabinets, medium tone wood cabinets, zinc countertops, gray backsplash, stainless steel appliances, a peninsula and gray countertops
Open concept kitchen - large industrial concrete floor and gray floor open concept kitchen idea in Other with an undermount sink, flat-panel cabinets, medium tone wood cabinets, zinc countertops, gray backsplash, stainless steel appliances, a peninsula and gray countertops
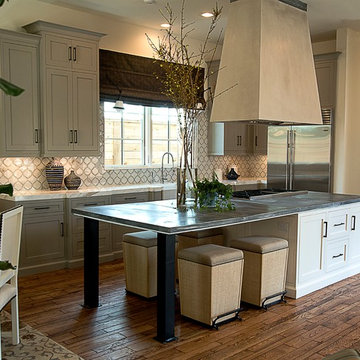
2013 West University- Best of Show Award WInner, Best Kitchen, and Peoples Choice
BwCollier Interior Design- BWC Studio, Inc
Sigi Cabello Photography
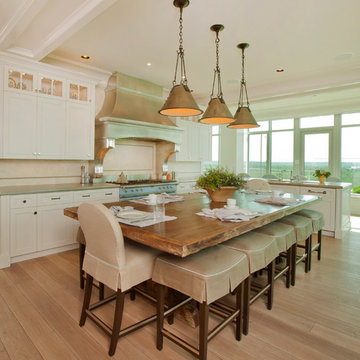
Kurt Johnson
Open concept kitchen - large transitional u-shaped light wood floor open concept kitchen idea in Omaha with an integrated sink, recessed-panel cabinets, white cabinets, zinc countertops, beige backsplash, stone tile backsplash, paneled appliances and an island
Open concept kitchen - large transitional u-shaped light wood floor open concept kitchen idea in Omaha with an integrated sink, recessed-panel cabinets, white cabinets, zinc countertops, beige backsplash, stone tile backsplash, paneled appliances and an island
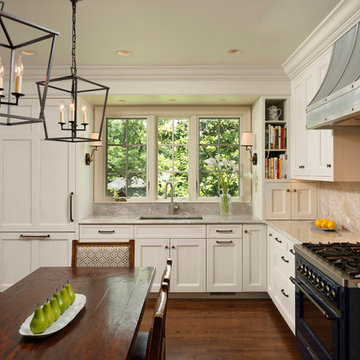
Alexandria, Virginia Transitional Kitchen Design by #MeghanBrowne4JenniferGilmer. Taking a holistic approach to the space, we moved the doorway to the garage first and created a new entrance with a mini-mud room with shelving and catch-all space that helps contain clutter as people enter the home. With the doorway removed from the center of the kitchen, we were also able to create an expansive countertop run with the zinc hood and blue range centered in the space for an ideal work zone. On the adjacent wall, we simply replaced the windows with shorter windows to allow for the sink to sit underneath and overlook the backyard.
Photography by Bob Narod. http://www.gilmerkitchens.com/
Open Concept Kitchen with Zinc Countertops Ideas
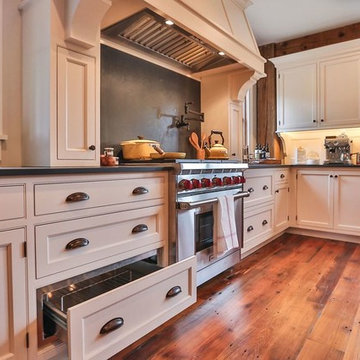
Example of a large country l-shaped dark wood floor open concept kitchen design in San Francisco with shaker cabinets, white cabinets, zinc countertops, gray backsplash, stone slab backsplash, stainless steel appliances, an island and a farmhouse sink
5





