Orange Tile and Ceramic Tile Bath Ideas
Refine by:
Budget
Sort by:Popular Today
161 - 180 of 251 photos
Item 1 of 3
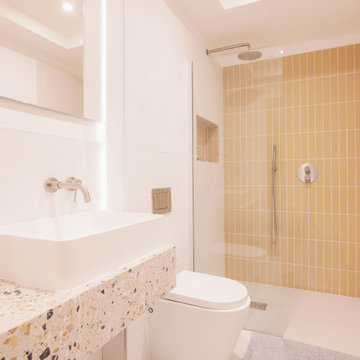
En-suit shower room with walk-in shower
Doorless shower - mid-sized contemporary master orange tile and ceramic tile ceramic tile and single-sink doorless shower idea in London with white walls, a vessel sink, terrazzo countertops, multicolored countertops and a niche
Doorless shower - mid-sized contemporary master orange tile and ceramic tile ceramic tile and single-sink doorless shower idea in London with white walls, a vessel sink, terrazzo countertops, multicolored countertops and a niche
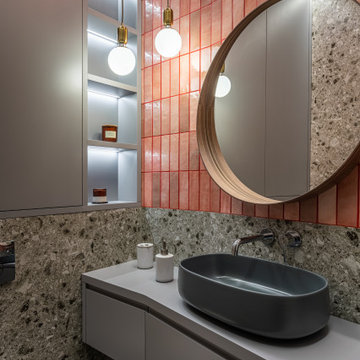
Стильная ванная комната, оформленная в темных тонах, основной цвет коричневый, серый мрамор. Элементы дерева в оформлении санузла.
Stylish bathroom, decorated in dark colors, the main color is brown, gray marble. Elements of wood in the design of the bathroom.
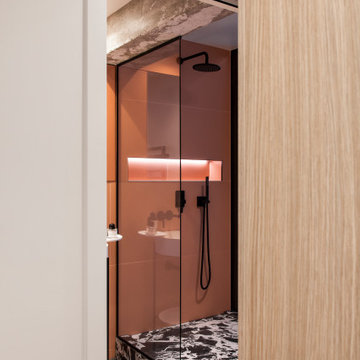
Photo : BCDF Studio
Example of a mid-sized trendy master orange tile and ceramic tile marble floor, black floor and single-sink doorless shower design in Paris with open cabinets, white cabinets, a wall-mount toilet, orange walls, a pedestal sink, solid surface countertops, a hinged shower door, white countertops, a niche and a freestanding vanity
Example of a mid-sized trendy master orange tile and ceramic tile marble floor, black floor and single-sink doorless shower design in Paris with open cabinets, white cabinets, a wall-mount toilet, orange walls, a pedestal sink, solid surface countertops, a hinged shower door, white countertops, a niche and a freestanding vanity
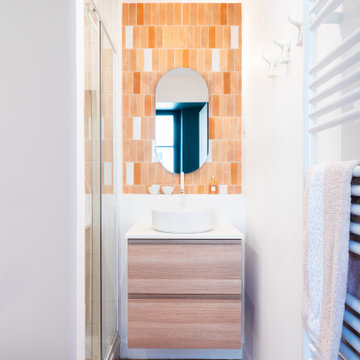
Les propriétaires ont fait l’acquisition de ce bien pour loger leur fille, jeune étudiante en Médecine. Dans cet appartement de 32m², les murs et les sols n’étaient pas droits, l’immeuble d’en face obstruait la lumière et l’agencement global du logement laissait à désirer. Il a donc été nécessaire de tout remettre à niveau, de repenser complètement les volumes et d’optimiser au maximum les espaces tout en apportant luminosité et modernité, pour lui permettre s’y sentir bien pour recevoir sa famille et ses amis et de travailler en toute sérénité.
Dès l’entrée, le regard est instantanément attiré par les superbes menuiseries courbées qui habillent la pièce à vivre. La peinture « Vert Galane » des murs de l’entrée font écho au « Vert Palatino » des niches de la bibliothèque.
Dans le renfoncement gauche de cette petite entrée feutrée, se trouve une salle d’eau compacte pensée dans un esprit fonctionnel et coloré. On aime son atmosphère provençale apportée par le carrelage et la faïence effet zellige, couleur terre cuite.
Le séjour épuré et légèrement coloré a été optimisé pour accueillir famille et amis. Les bibliothèques encastrées et courbées ont été réalisées sur mesure par notre menuisier et permettent d’ajouter du rangement tout en apportant une touche graphique et résolument chaleureuse. Notre architecte a également opté pour une cuisine IKEA linéaire et fonctionnelle, pour gagner en surface. Le plan de travail en bouleau, pensé tel une niche a lui aussi été réalisé sur mesure et fait écho au mobilier de la pièce de vie.
Enfin dans la chambre à coucher, l’impressionnant travail de menuiseries se poursuit. L’agencement de l’espace a été pensé dans les moindres détails : tête de lit, dressing, niches avec étagères et même coin bureau ; tout y est !
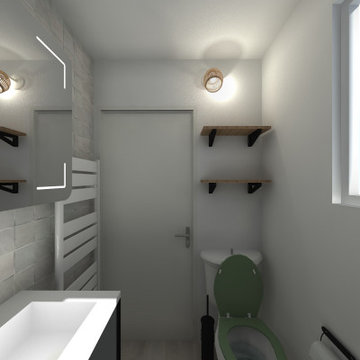
Aménagement et décoration d'une petite salle d'eau : qui dit petite salle de bain ne dit pas forcément difficultés d'aménagements; en effet, je vous montre ici que l'on peut avoir suffisamment d'espace dans une pièce exiguë.
Nous avons voulu transformer la douche carrée en douche à l'italienne, avec un receveur extra plat, et que celle-ci fasse tout la largeur de la pièce. L'ajout d'une paroi de douche coulissante permet d'entrer aisément dans l'habitacle, tout en protégeant des projections d'eau.
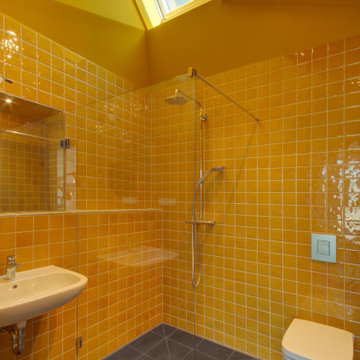
Small trendy 3/4 orange tile and ceramic tile ceramic tile, black floor, single-sink and vaulted ceiling bathroom photo in Berlin with a wall-mount toilet, orange walls and a wall-mount sink

Mid-sized eclectic master white tile, orange tile, red tile and ceramic tile dark wood floor, brown floor and double-sink tub/shower combo photo in Paris with beige cabinets, an undermount tub, a wall-mount toilet, pink walls, a vessel sink, wood countertops, a hinged shower door, brown countertops, a freestanding vanity and flat-panel cabinets
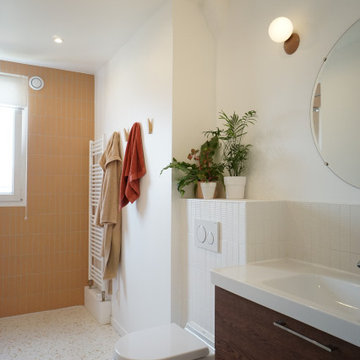
Salle d'eau tout en longueur avec fenêtre.
Terrazzo coloré au sol et faïence biscuit blanche et terracotta.
Bathroom - mid-sized contemporary 3/4 orange tile and ceramic tile terrazzo floor, orange floor and single-sink bathroom idea in Paris with white walls and a floating vanity
Bathroom - mid-sized contemporary 3/4 orange tile and ceramic tile terrazzo floor, orange floor and single-sink bathroom idea in Paris with white walls and a floating vanity
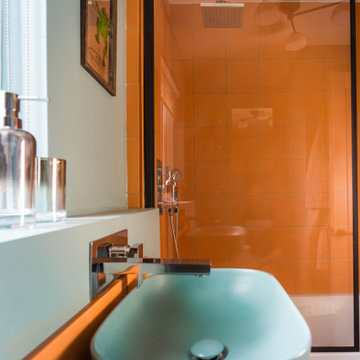
Beautiful orange textured ceramic wall tiles and terrazzo floor tiles that create a unique and visually appealing look. Polished chrome fixtures add a touch of elegance to the space and complement the overall modern aesthetic. The walls have been partially painted in a calming teal hue, which brings the space together and adds a sense of tranquility. Overall, the newly renovated bathroom is a true testament to the power of thoughtful design and attention to detail.
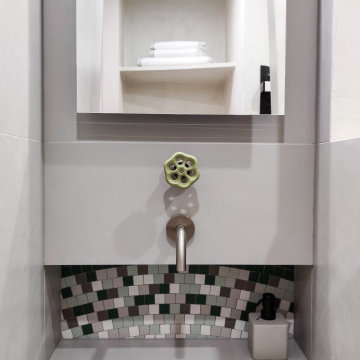
Plan vasque et robinetterie encastrée de la suite Lys Teintes assorties de vert et gris.
Example of a trendy orange tile and ceramic tile ceramic tile, green floor and single-sink bathroom design in Lyon with a wall-mount toilet, beige walls, a console sink, tile countertops and orange countertops
Example of a trendy orange tile and ceramic tile ceramic tile, green floor and single-sink bathroom design in Lyon with a wall-mount toilet, beige walls, a console sink, tile countertops and orange countertops
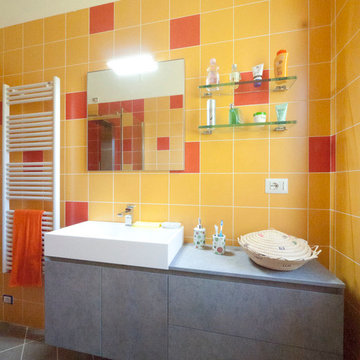
Liadesign
Corner shower - mid-sized modern master orange tile and ceramic tile ceramic tile corner shower idea in Milan with a console sink, flat-panel cabinets, gray cabinets, laminate countertops, a two-piece toilet and orange walls
Corner shower - mid-sized modern master orange tile and ceramic tile ceramic tile corner shower idea in Milan with a console sink, flat-panel cabinets, gray cabinets, laminate countertops, a two-piece toilet and orange walls

Emma Wood
Inspiration for a mid-sized contemporary master orange tile and ceramic tile ceramic tile walk-in shower remodel in Sussex with flat-panel cabinets, medium tone wood cabinets, a wall-mount toilet, orange walls and an integrated sink
Inspiration for a mid-sized contemporary master orange tile and ceramic tile ceramic tile walk-in shower remodel in Sussex with flat-panel cabinets, medium tone wood cabinets, a wall-mount toilet, orange walls and an integrated sink
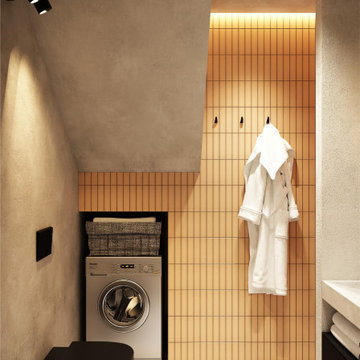
Inspiration for a small modern 3/4 orange tile and ceramic tile ceramic tile and gray floor bathroom remodel in Other with a wall-mount toilet and gray walls
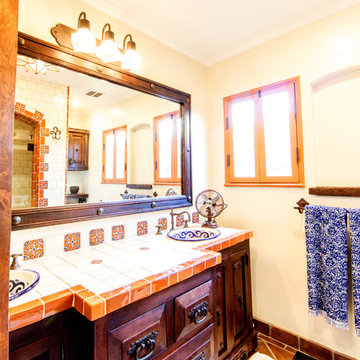
Designed by Inchoate, Photos by Anthony DeSantis
Example of a mid-sized tuscan orange tile and ceramic tile terra-cotta tile bathroom design in Los Angeles with raised-panel cabinets, brown cabinets, white walls, a drop-in sink, tile countertops and a hinged shower door
Example of a mid-sized tuscan orange tile and ceramic tile terra-cotta tile bathroom design in Los Angeles with raised-panel cabinets, brown cabinets, white walls, a drop-in sink, tile countertops and a hinged shower door
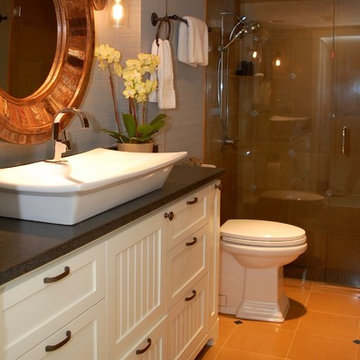
This bathroom had to serve the needs of teenage twin sisters. The ceiling height in the basement was extremely low and the alcove where the existing vanity sat was reduced in depth so that the cabinetry & countertop had to be sized perfectly. (See before Photos)The previous owner's had installed a custom shower and the homeowners liked the flooring and the shower itself. Keeping the tile work in place and working with the color palette provided a big savings. Now, this charming space provides all the storage needed for two teenage girls.
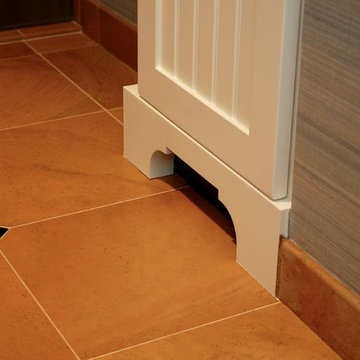
This bathroom had to serve the needs of teenage twin sisters. The ceiling height in the basement was extremely low and the alcove where the existing vanity sat was reduced in depth so that the cabinetry & countertop had to be sized perfectly. (See before Photos)The previous owner's had installed a custom shower and the homeowners liked the flooring and the shower itself. Keeping the tile work in place and working with the color palette provided a big savings. Now, this charming space provides all the storage needed for two teenage girls.
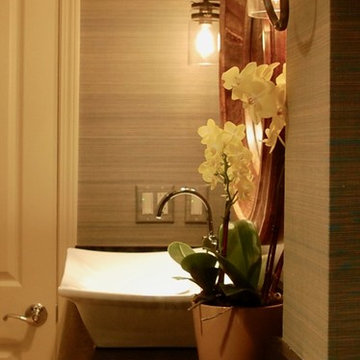
This bathroom had to serve the needs of teenage twin sisters. The ceiling height in the basement was extremely low and the alcove where the existing vanity sat was reduced in depth so that the cabinetry & countertop had to be sized perfectly. (See before Photos)The previous owner's had installed a custom shower and the homeowners liked the flooring and the shower itself. Keeping the tile work in place and working with the color palette provided a big savings. Now, this charming space provides all the storage needed for two teenage girls.
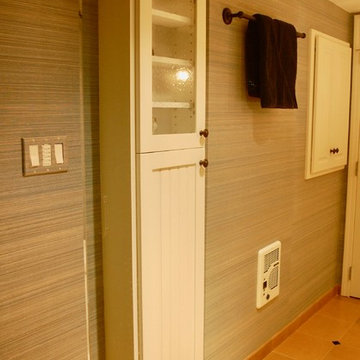
This bathroom had to serve the needs of teenage twin sisters. The ceiling height in the basement was extremely low and the alcove where the existing vanity sat was reduced in depth so that the cabinetry & countertop had to be sized perfectly. (See before Photos)The previous owner's had installed a custom shower and the homeowners liked the flooring and the shower itself. Keeping the tile work in place and working with the color palette provided a big savings. Now, this charming space provides all the storage needed for two teenage girls.
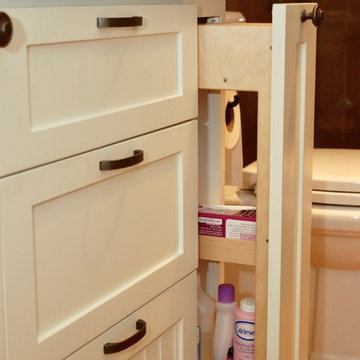
This bathroom had to serve the needs of teenage twin sisters. The ceiling height in the basement was extremely low and the alcove where the existing vanity sat was reduced in depth so that the cabinetry & countertop had to be sized perfectly. (See before Photos)The previous owner's had installed a custom shower and the homeowners liked the flooring and the shower itself. Keeping the tile work in place and working with the color palette provided a big savings. Now, this charming space provides all the storage needed for two teenage girls.
Orange Tile and Ceramic Tile Bath Ideas
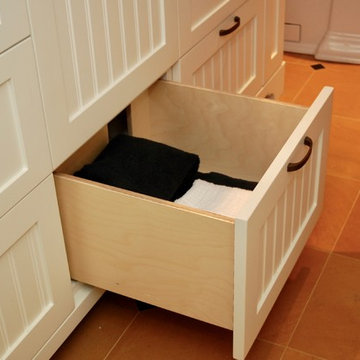
This bathroom had to serve the needs of teenage twin sisters. The ceiling height in the basement was extremely low and the alcove where the existing vanity sat was reduced in depth so that the cabinetry & countertop had to be sized perfectly. (See before Photos)The previous owner's had installed a custom shower and the homeowners liked the flooring and the shower itself. Keeping the tile work in place and working with the color palette provided a big savings. Now, this charming space provides all the storage needed for two teenage girls.
9







