Refine by:
Budget
Sort by:Popular Today
1 - 20 of 81,393 photos
Item 1 of 3
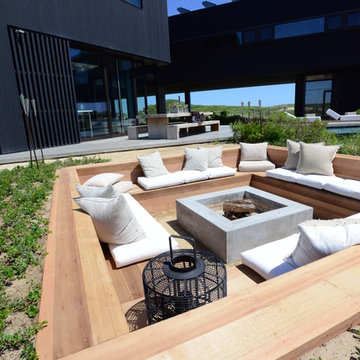
Custom, in ground fire pit extends the season for this homeowner.
Patio - large modern backyard patio idea in New York with a fire pit
Patio - large modern backyard patio idea in New York with a fire pit

Our clients’ goal was to add an exterior living-space to the rear of their mid-century modern home. They wanted a place to sit, relax, grill, and entertain while enjoying the serenity of the landscape. Using natural materials, we created an elongated porch to provide seamless access and flow to-and-from their indoor and outdoor spaces.
The shape of the angled roof, overhanging the seating area, and the tapered double-round steel columns create the essence of a timeless design that is synonymous with the existing mid-century house. The stone-filled rectangular slot, between the house and the covered porch, allows light to enter the existing interior and gives accessibility to the porch.
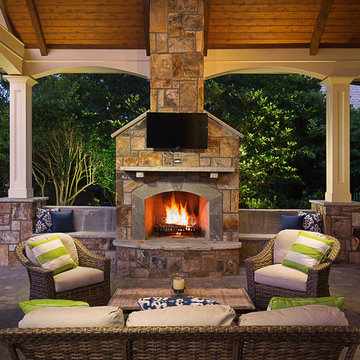
This gorgeous covered porch houses a large stone fireplace with seating walls and a fully-equipped outdoor kitchen and wraparound raised bar that can seat a minimum of 10 guests making it the perfect spot for entertaining. The custom tongue and groove ceilings with exposed beams, can lights, and ceiling fans add just the right ambiance to this comfortable, elegant outdoor living space.
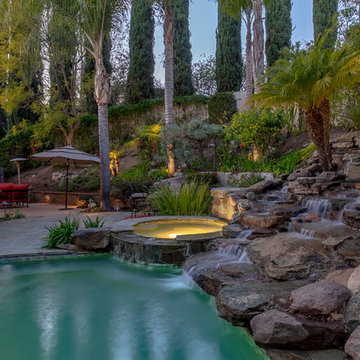
Maddox Photography
Inspiration for a large tropical backyard stone and kidney-shaped natural pool fountain remodel in Los Angeles
Inspiration for a large tropical backyard stone and kidney-shaped natural pool fountain remodel in Los Angeles
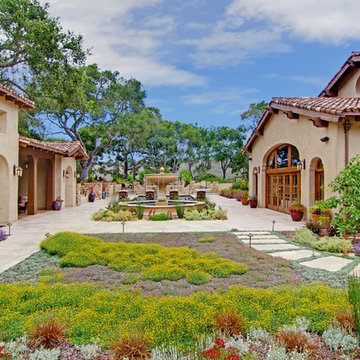
Photo of a large mediterranean full sun courtyard stone landscaping in San Francisco.
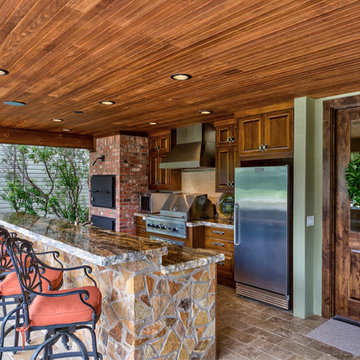
Pool house with rock bar, island and fireplace. Brick smoker and custom cabinetry. Brick privacy wall.
Photo Credits: Epic Foto Group
Large elegant backyard tile and rectangular lap pool house photo in Dallas
Large elegant backyard tile and rectangular lap pool house photo in Dallas
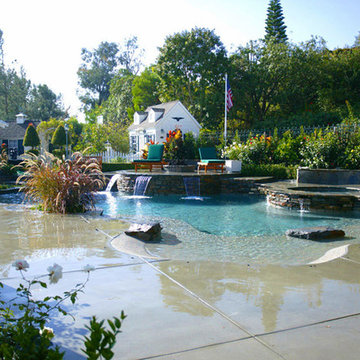
Swan Pools | A Private Beach
The 2004 NSPI Silver Design Award winner, this Laguna Niguel home was blessed with a generous, open space protected by a steep hillside. Broad, sweeping walkways and stone risers subtly break the islands housing the spa, sun deck and fire pit. A gently sloping beach entry and understated waterfalls suggest a tropical lagoon. The pool area is accented with several varieties of stone, natural brushed concrete and blue Pebblecoat, and finished with Swan landscaping.
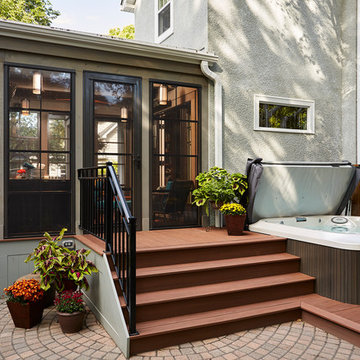
Our Minneapolis homeowners chose to embark on the new journey of retirement with a freshly remodeled home. While some retire in pure peace and quiet, our homeowners wanted to make sure they had a welcoming spot to entertain; A seasonal porch that could be used almost year-round.
The original home, built in 1928, had French doors which led down stairs to the patio below. Desiring a more intimate outdoor place to relax and entertain, MA Peterson added the seasonal porch with large scale ceiling beams. Radiant heat was installed to extend the use into the cold Minnesota months, and metal brackets were used to create a feeling of authenticity in the space. Surrounded by cypress-stained AZEK decking products and finishing the smooth look with fascia plugs, the hot tub was incorporated into the deck space.
Interiors by Brown Cow Design. Photography by Alyssa Lee Photography.
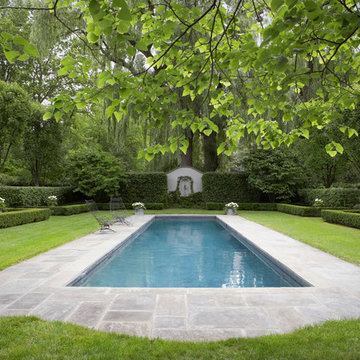
Inspiration for a large timeless backyard rectangular and tile natural pool remodel in New York
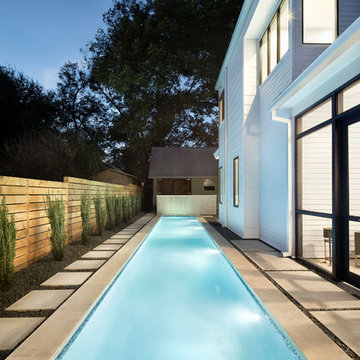
Example of a large trendy backyard concrete paver and rectangular lap pool design in Austin
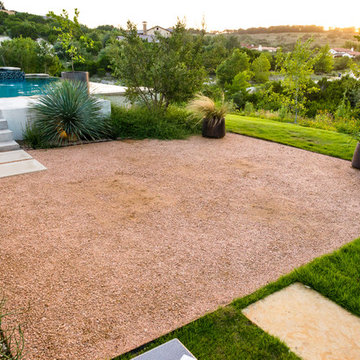
Decomposed granite patio/flex space defined with custom steel edging.
Photographer: Greg Thomas, http://optphotography.com/
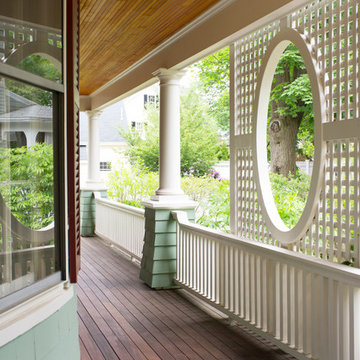
Situated in a neighborhood of grand Victorians, this shingled Foursquare home seemed like a bit of a wallflower with its plain façade. The homeowner came to Cummings Architects hoping for a design that would add some character and make the house feel more a part of the neighborhood.
The answer was an expansive porch that runs along the front façade and down the length of one side, providing a beautiful new entrance, lots of outdoor living space, and more than enough charm to transform the home’s entire personality. Designed to coordinate seamlessly with the streetscape, the porch includes many custom details including perfectly proportioned double columns positioned on handmade piers of tiered shingles, mahogany decking, and a fir beaded ceiling laid in a pattern designed specifically to complement the covered porch layout. Custom designed and built handrails bridge the gap between the supporting piers, adding a subtle sense of shape and movement to the wrap around style.
Other details like the crown molding integrate beautifully with the architectural style of the home, making the porch look like it’s always been there. No longer the wallflower, this house is now a lovely beauty that looks right at home among its majestic neighbors.
Photo by Eric Roth
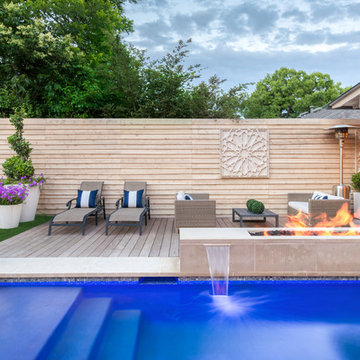
Example of a large transitional backyard patio design in Dallas with decking, an awning and a fire pit
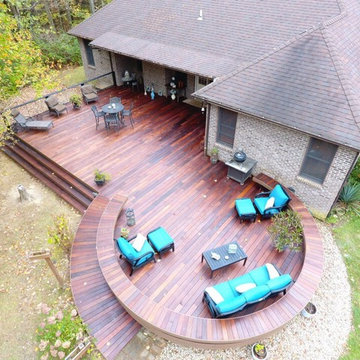
Ipe Curved deck with hidden fasteners and Stainless Steel Cable Railing...
Example of a large trendy backyard deck design in Cincinnati
Example of a large trendy backyard deck design in Cincinnati
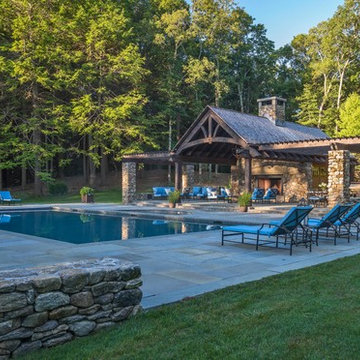
Richard Mandelkorn
Pool house - large rustic backyard rectangular and concrete paver natural pool house idea in Boston
Pool house - large rustic backyard rectangular and concrete paver natural pool house idea in Boston

A refurbished Queen Anne needed privacy from a busy street corner while not feeling like it was behind a privacy hedge. A mixed use of evergreen trees and shrubs, deciduous plants and perennials give a warm cottage feel while creating the privacy the garden needed from the street.

Ground view of deck. Outwardly visible structural elements are wrapped in pVC. Photo Credit: Johnna Harrison
Inspiration for a large timeless backyard second story outdoor kitchen deck remodel in DC Metro with a pergola
Inspiration for a large timeless backyard second story outdoor kitchen deck remodel in DC Metro with a pergola
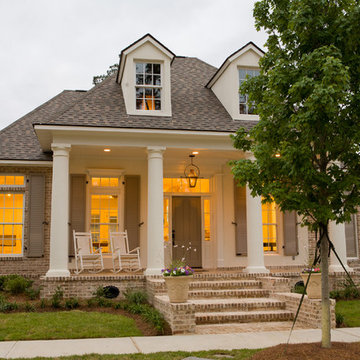
Tuscan Columns & Brick Porch
Large elegant brick front porch photo in New Orleans with a roof extension
Large elegant brick front porch photo in New Orleans with a roof extension
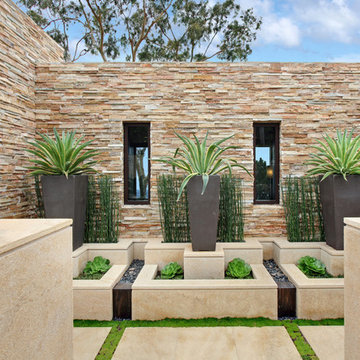
Photo of a large contemporary drought-tolerant and full sun backyard concrete paver landscaping in Orange County.
Large Outdoor Design Ideas

Rustic Style Fire Feature - Techo-Bloc's Valencia Fire Pit with custom caps.
Inspiration for a large contemporary backyard concrete patio remodel in Charlotte with a fire pit
Inspiration for a large contemporary backyard concrete patio remodel in Charlotte with a fire pit
1











