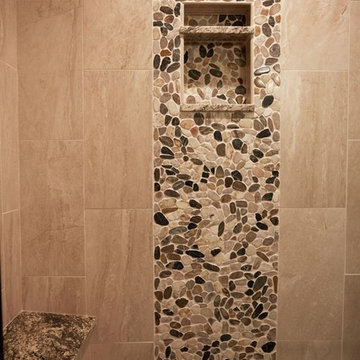Pebble Tile Bath Ideas
Sort by:Popular Today
101 - 120 of 3,125 photos
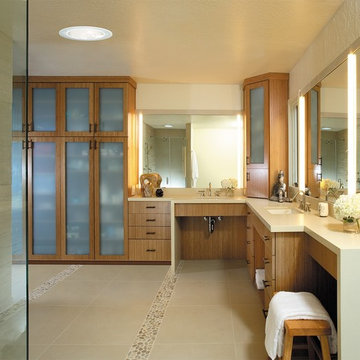
Solatube
Corner shower - large contemporary master white tile and pebble tile pebble tile floor corner shower idea in Austin with a wall-mount sink, glass-front cabinets, light wood cabinets, granite countertops and white walls
Corner shower - large contemporary master white tile and pebble tile pebble tile floor corner shower idea in Austin with a wall-mount sink, glass-front cabinets, light wood cabinets, granite countertops and white walls
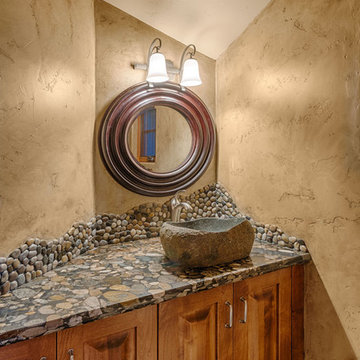
Potographer: Vance Fox
Inspiration for a mid-sized rustic pebble tile powder room remodel in Sacramento with a vessel sink, raised-panel cabinets, medium tone wood cabinets and beige walls
Inspiration for a mid-sized rustic pebble tile powder room remodel in Sacramento with a vessel sink, raised-panel cabinets, medium tone wood cabinets and beige walls
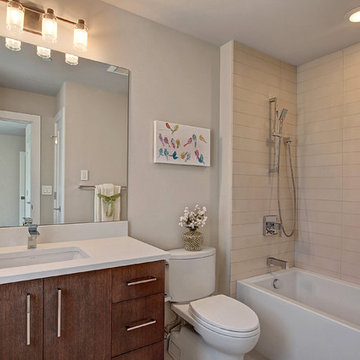
Bathroom - mid-sized transitional 3/4 beige tile and pebble tile travertine floor and beige floor bathroom idea in Seattle with flat-panel cabinets, dark wood cabinets, a two-piece toilet, beige walls, an undermount sink, quartzite countertops and white countertops
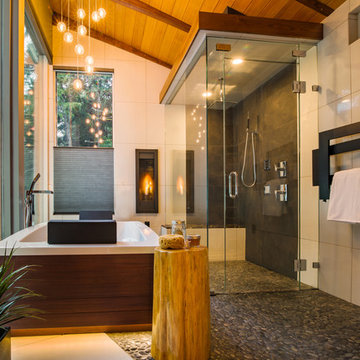
Inua Blevins - Juneau, Alaska
Example of a huge minimalist master gray tile and pebble tile porcelain tile bathroom design in Other with flat-panel cabinets, medium tone wood cabinets, gray walls, an undermount sink and marble countertops
Example of a huge minimalist master gray tile and pebble tile porcelain tile bathroom design in Other with flat-panel cabinets, medium tone wood cabinets, gray walls, an undermount sink and marble countertops
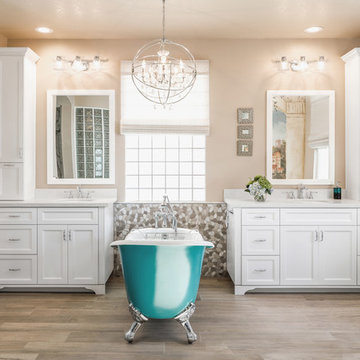
This master bathroom located on Spinnaker Bay in Long Beach, CA was designed to fit with the look and style of the home. Charming touches like the chandelier and clawfoot freestanding tub are now the centerpieces of the room.
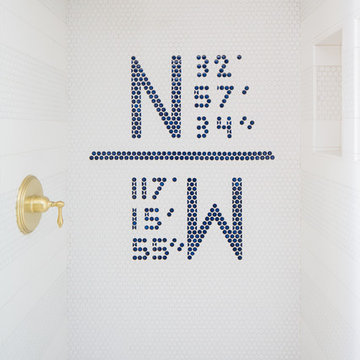
Ryan Garvin
Alcove shower - transitional pebble tile alcove shower idea in San Diego with louvered cabinets, white cabinets, blue walls, marble countertops and a hinged shower door
Alcove shower - transitional pebble tile alcove shower idea in San Diego with louvered cabinets, white cabinets, blue walls, marble countertops and a hinged shower door

The black Boral Cultured Brick wall paired with a chrome and marble console sink creates a youthful “edge” in this teenage boy’s bathroom. Matte black penny round mosaic tile wraps from the shower floor up the shower wall and contrasts with the white linen floor and wall tile. Careful consideration was required to ensure the different wall textures transitioned seamlessly into each other.
Greg Hadley Photography
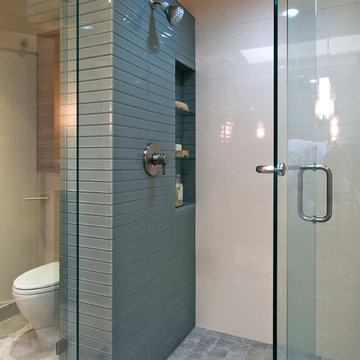
The partial wall clad in glass tile acted not only as a divide between the shower and commode, but also housed a shampoo niche and magazine rack on either side.
Photo Credit: Brian Tramontana
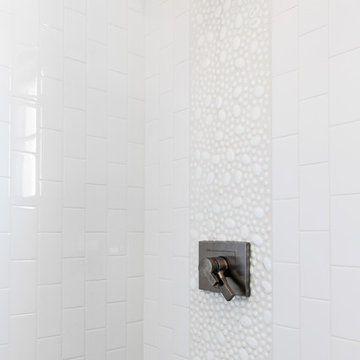
Photographer: Kat Alves
Small transitional kids' white tile and pebble tile alcove shower photo in Sacramento with white walls
Small transitional kids' white tile and pebble tile alcove shower photo in Sacramento with white walls
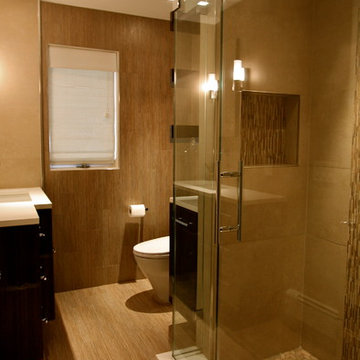
Trendy pebble tile bamboo floor alcove shower photo in New York with an undermount sink and beige walls
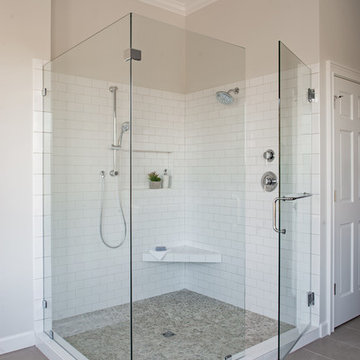
Large walk in master shower with pebble tile floors and subway tile walls. The room floors are 12x24 with a linen texture. Photos by Richard Leo Johnson of Atlantic Archives
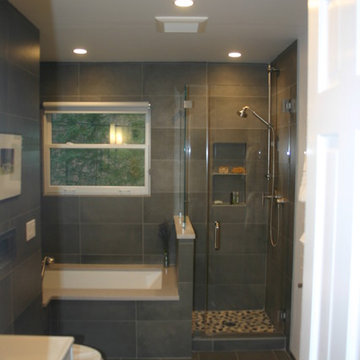
Heike A. Schneider
Inspiration for a mid-sized contemporary 3/4 pebble tile and white tile porcelain tile bathroom remodel in New York with a one-piece toilet, a trough sink, flat-panel cabinets, white cabinets, gray walls and solid surface countertops
Inspiration for a mid-sized contemporary 3/4 pebble tile and white tile porcelain tile bathroom remodel in New York with a one-piece toilet, a trough sink, flat-panel cabinets, white cabinets, gray walls and solid surface countertops
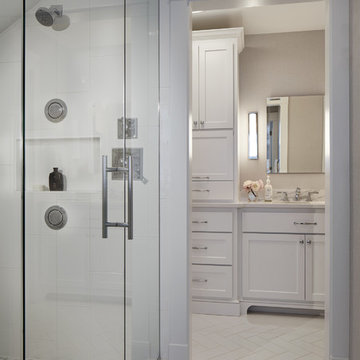
Corey Gaffer Photography
Alcove shower - mid-sized contemporary master gray tile and pebble tile porcelain tile alcove shower idea in Minneapolis with shaker cabinets, white cabinets, gray walls, an undermount sink and marble countertops
Alcove shower - mid-sized contemporary master gray tile and pebble tile porcelain tile alcove shower idea in Minneapolis with shaker cabinets, white cabinets, gray walls, an undermount sink and marble countertops
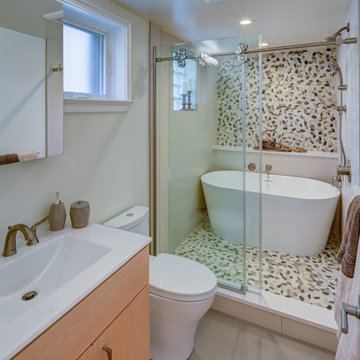
Example of a mid-sized trendy master multicolored tile and pebble tile pebble tile floor and multicolored floor bathroom design in DC Metro with flat-panel cabinets, light wood cabinets, a one-piece toilet, white walls, an integrated sink, solid surface countertops and white countertops
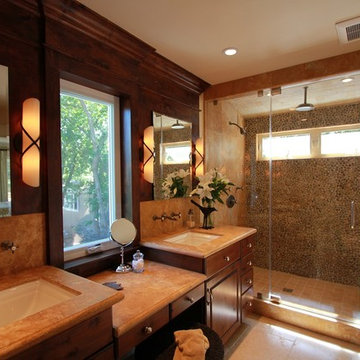
Large arts and crafts beige tile and pebble tile limestone floor bathroom photo in San Francisco with an undermount sink, raised-panel cabinets, medium tone wood cabinets, limestone countertops and a one-piece toilet
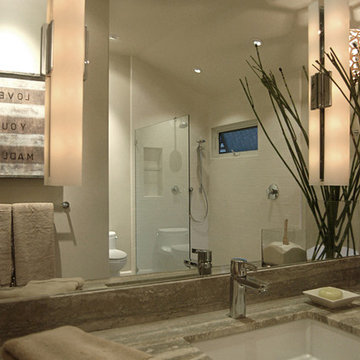
The bamboo chandelier over the free standing, sculptured tup creates a beautiful light pattern on the ceiling and walls. A frameless, open shower enclosure expands an otherwise narrow space. By removing the wall separating the shower/toilet compartment, poor ventilation was no longer an issue.
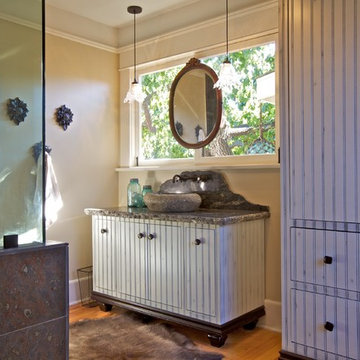
This Craftsman style home is nestled into Mission Hills. It was built in 1914 and has the historic designation as a craftsman style home.
The homeowner wanted to update her master bathroom. This project took an 11.5’ x 8.5 room that was cut into two smaller, chopped up spaces (see original construction plan) and converted it into a larger more cohesive on-suite master bathroom.
The homeowner is an artist with a rustic, eclectic taste. So, we first made the space extremely functional, by opening up the room’s interior into one united space. We then created a unique antiqued bead board vanity and furniture-style armoire with unique details that give the space a nod to it’s 1914 history. Additionally, we added some more contemporary yet rustic amenitities with a granite vessel sink and wall mounted faucet in oil-rubbed bronze. The homeowner loves the view into her back garden, so we emphasized this focal point, by locating the vanity underneath the window, and placing an antique mirror above it. It is flanked by two, hand-blown Venetian glass pendant lights, that also allow the natural light into the space.
We commissioned a custom-made chandelier featuring antique stencils for the center of the ceiling.
The other side of the room features a much larger shower with a built-in bench seat and is clad in Brazilian multi-slate and a pebble floor. A frameless glass shower enclosure also gives the room and open, unobstructed view and makes the space feel larger.
The room features it’s original Douglas Fur Wood flooring, that also extends through the entire home.
The project cost approximately $27,000.
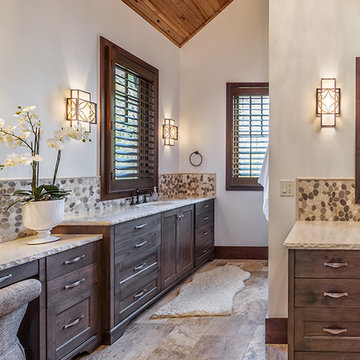
Bathroom - rustic master beige tile and pebble tile travertine floor bathroom idea in Other with recessed-panel cabinets, dark wood cabinets, gray walls, an undermount sink and quartz countertops
Pebble Tile Bath Ideas
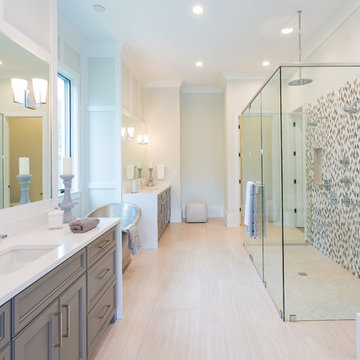
Inspiration for a large transitional master gray tile and pebble tile porcelain tile, beige floor and double-sink bathroom remodel in Orlando with recessed-panel cabinets, gray cabinets, beige walls, an undermount sink, quartz countertops, a hinged shower door, white countertops and a built-in vanity
6






