Plywood Floor Family Room Ideas
Sort by:Popular Today
41 - 60 of 318 photos
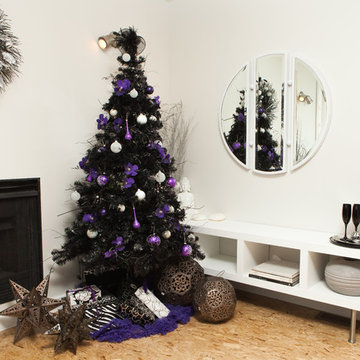
Trendy plywood floor family room photo in Vancouver with white walls and a standard fireplace
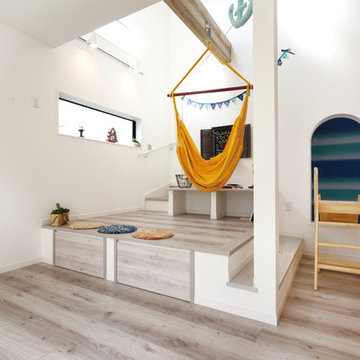
Example of a trendy open concept plywood floor and beige floor family room design in Other with white walls
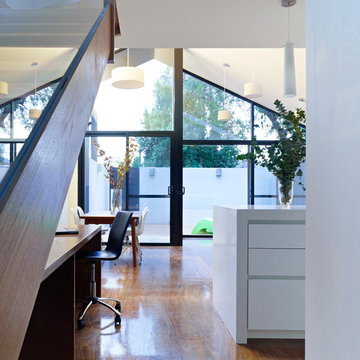
Family room - small modern open concept plywood floor family room idea in Melbourne with white walls and a tv stand
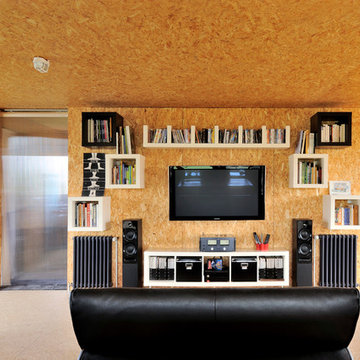
Frenchie Cristogatin
Inspiration for a mid-sized industrial loft-style plywood floor family room remodel in Lyon with beige walls, a wall-mounted tv and no fireplace
Inspiration for a mid-sized industrial loft-style plywood floor family room remodel in Lyon with beige walls, a wall-mounted tv and no fireplace
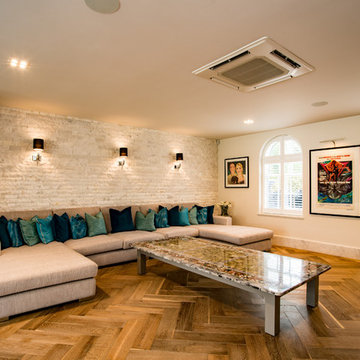
Star White Split Face feature wall.
Star white polished marble skirting.
Herringbone wood flooring.
Materials supplied by Natural Angle including Marble, Limestone, Granite, Sandstone, Wood Flooring and Block Paving.

築浅マンションのインテリアリフォーム
リビング全体の雰囲気。明るい床に明るい建具という、ヤングファミリー向け?のナチュラルな部屋を、カーテンや家具を落ち着いた色味にすることで、だいぶ大人な雰囲気にできたと思います。(見えていませんが、ソファはブラックのフェイクスエードです)
壁には梁下に幕板を追加して間接照明を入れ、エコカラットを貼ることでさらに陰影が楽しめるようにしました。
丸いペンダントは引掛シーリング隠しも兼ねて後付けしました。
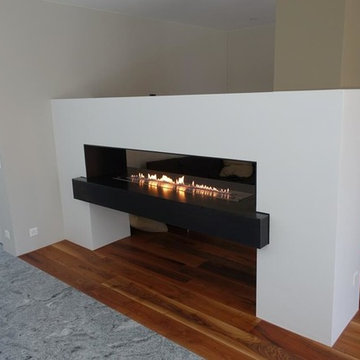
Among the best in art fireplace design, the AF150 Remote Controlled Electronic Bio Ethanol Fireplace Insert is favored by architects, contractors and high-end designers and offers the discerning client unprecedented quality and safety. In addition to the same vent-free and clean burning flames as manual ethanol fireplace inserts, this art-fire bio ethanol burner offers much more for both residential and commercial applications.
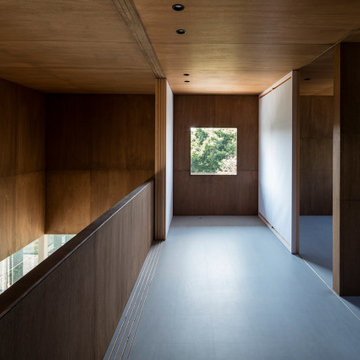
Inspiration for a modern open concept plywood floor family room remodel in Osaka with brown walls and no fireplace

ガレージと連続したリビング
お気に入りの車を眺めながら過ごせる空間
Example of a minimalist open concept plywood floor, beige floor, wallpaper ceiling and wallpaper family room design in Other with beige walls
Example of a minimalist open concept plywood floor, beige floor, wallpaper ceiling and wallpaper family room design in Other with beige walls
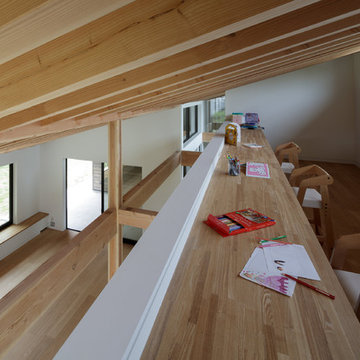
ロフトのファミリールーム
撮影:石井雅義
Minimalist plywood floor and brown floor family room photo in Other with white walls
Minimalist plywood floor and brown floor family room photo in Other with white walls
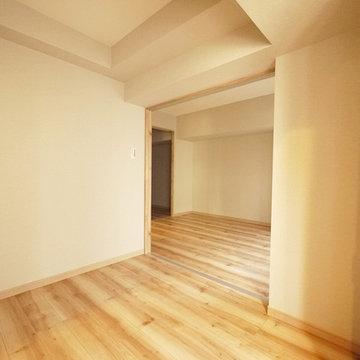
リビングに隣接する洋室は開放できる引き戸タイプに。
Family room - rustic open concept plywood floor and beige floor family room idea in Tokyo with white walls
Family room - rustic open concept plywood floor and beige floor family room idea in Tokyo with white walls
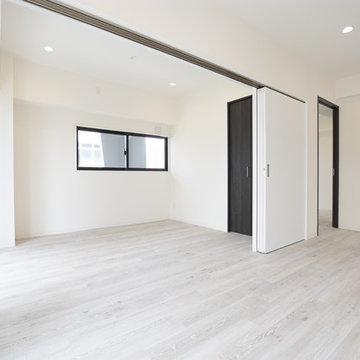
Example of a minimalist plywood floor and white floor family room design in Other with white walls and no fireplace
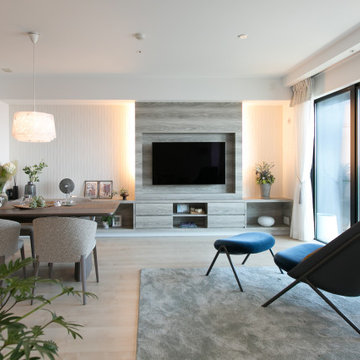
リビングソファから見た景色です。壁面一杯に造り付けたTVボード背面に間接照明を仕込み壁も美しく見せています。柔らかなグレイッシュなカラースキームに包まれた上品なモダンリビングです。
Example of a minimalist open concept plywood floor, wallpaper ceiling and wallpaper family room design in Other with white walls, no fireplace and a wall-mounted tv
Example of a minimalist open concept plywood floor, wallpaper ceiling and wallpaper family room design in Other with white walls, no fireplace and a wall-mounted tv
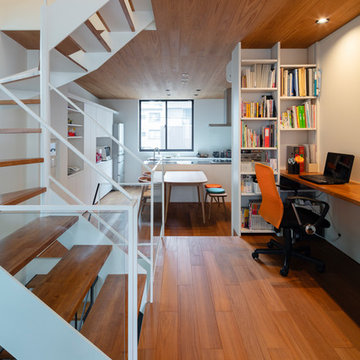
Photo by:大沢誠一
Family room library - modern plywood floor and brown floor family room library idea in Tokyo with white walls, no fireplace and no tv
Family room library - modern plywood floor and brown floor family room library idea in Tokyo with white walls, no fireplace and no tv
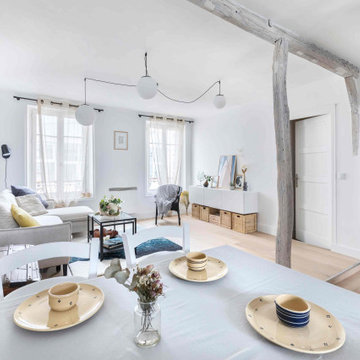
Rénovation complète: sols, murs et plafonds, des espaces de vie d'un vieil appartement (1870) : entrée, salon, salle à manger, cuisine, soit environ 35 m2
Spot « Ring » by Sollux @TheCoolRepublic
Cuisine plan de travail « chêne Bastide », crédence « effet Inox brossé » @Howdens
Canapé lin coton « Boho » by BoboChic @LaRedoute
Table basse « Vittsjö » @Ikea
Plafonnier « Tsuki » by SottoLuce @TheCooleRepublic
Banc TV « Besta » @Ikea
Tapis « Blue Bliss » by Edito @TheCoolRepublic
Applique prise noire et laiton « bureau » by Bolia @TheCoolRepublic
Gris Plomb CH2 0007 @Chromatic
Bleu Hao CH2 0629 @Chromatic
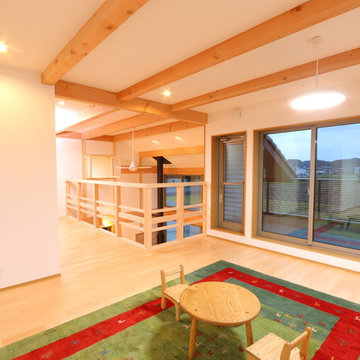
リビングとつながる和室。畳は和紙畳を使用。
リビングとの堺を開けると、広い空間となります。
Inspiration for a scandinavian plywood floor and beige floor family room remodel in Other with white walls
Inspiration for a scandinavian plywood floor and beige floor family room remodel in Other with white walls
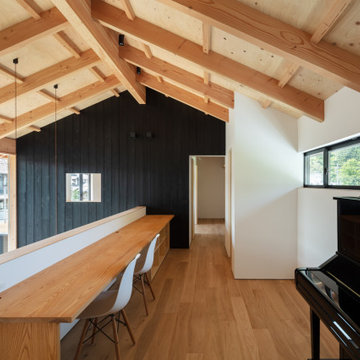
Plywood floor, exposed beam and wallpaper family room library photo in Other with white walls
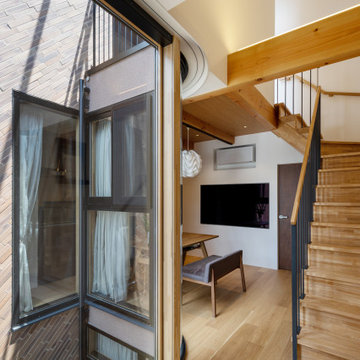
世田谷の閑静な住宅街に光庭を持つ木造3階建の母と娘家族の二世帯住宅です。隣家に囲まれているため、接道する北側に光と風を導く奥に深い庭(光庭)を設けました。その庭を巡るようにそれぞれの住居を配置し、大きな窓を通して互いの気配が感じられる住まいとしました。光庭を開くことでまちとつながり、共有することで家族を結ぶ長屋の計画です。
敷地は北側以外隣家に囲まれているため、建蔽率60%の余剰を北側中央に道へ繋がる奥行5mの光庭に集中させ、光庭を巡るように2つの家族のリビングやテラスを大きな開口と共に配置しました。1階は母、2~3階は娘家族としてそれぞれが独立性を保ちつつ風や光を共有しながら木々越しに互いを見守る構成です。奥に深い光庭は延焼ラインから外れ、曲面硝子や木アルミ複合サッシを用いながら柔らかい内部空間の広がりをつくります。木のぬくもりを感じる空間にするため、光庭を活かして隣地の開口制限を重視した準延焼防止建築物として空間を圧迫せず木架構の現しや木製階段を可能にしました。陽の光の角度と外壁の斜貼りタイルは呼応し、季節の移り変わりを知らせてくれます。曲面を構成する砂状塗装は自然の岩肌のような表情に。お施主様のお母様は紙で作るペーパーフラワーアート教室を定期的に開き、1階は光庭に面してギャラリーのように使われ、光庭はまちの顔となり小美術館のような佇まいとなった。
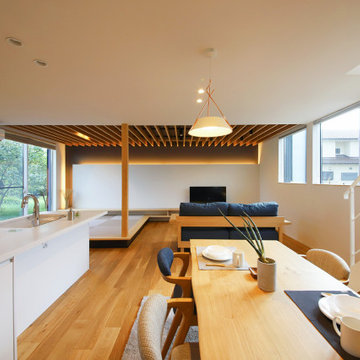
LDKの左右に窓が広がり、想像以上の開放感を演出します。ダイニングのペンダントライト以外はダウンライトのみにして、空間をよりすっきり見せています。
Example of a minimalist open concept plywood floor, brown floor and tray ceiling family room design in Other with white walls, no fireplace and a tv stand
Example of a minimalist open concept plywood floor, brown floor and tray ceiling family room design in Other with white walls, no fireplace and a tv stand
Plywood Floor Family Room Ideas
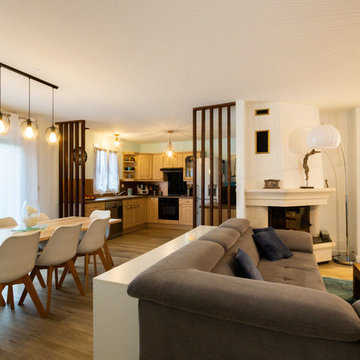
Minimalist open concept plywood floor and beige floor family room library photo in Angers with white walls, a corner fireplace and a stone fireplace
3





