Plywood Floor Single-Wall Kitchen Ideas
Refine by:
Budget
Sort by:Popular Today
81 - 100 of 671 photos
Item 1 of 3
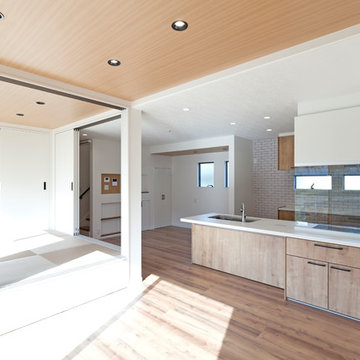
Open concept kitchen - mid-sized modern single-wall plywood floor and beige floor open concept kitchen idea in Other with a single-bowl sink, beaded inset cabinets, beige cabinets, onyx countertops, white backsplash, window backsplash, paneled appliances, an island and white countertops
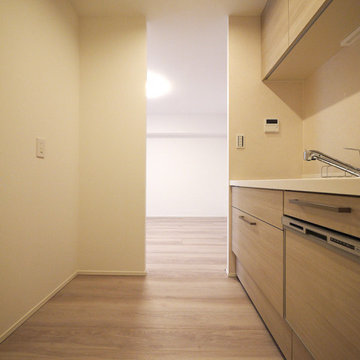
独立した空間で落ち着いたキッチンです。
Enclosed kitchen - scandinavian single-wall plywood floor and beige floor enclosed kitchen idea in Tokyo with medium tone wood cabinets and an island
Enclosed kitchen - scandinavian single-wall plywood floor and beige floor enclosed kitchen idea in Tokyo with medium tone wood cabinets and an island
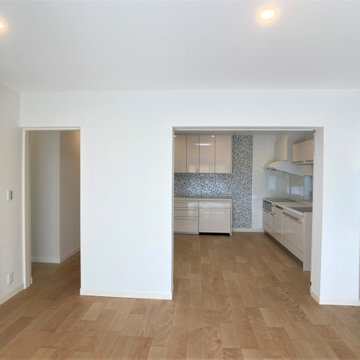
LとDKの間にある構造の壁。
物理的な境界は、みえかくれしながら
つながる暖簾のような存在として。
奥に見えるキッチンのタイルも全体の中で調和
しています。
(奥様がじっくり素材選びをされました)
Eat-in kitchen - modern single-wall plywood floor, beige floor and wallpaper ceiling eat-in kitchen idea in Tokyo with an undermount sink, flat-panel cabinets, beige cabinets, solid surface countertops, white backsplash, mosaic tile backsplash, stainless steel appliances and white countertops
Eat-in kitchen - modern single-wall plywood floor, beige floor and wallpaper ceiling eat-in kitchen idea in Tokyo with an undermount sink, flat-panel cabinets, beige cabinets, solid surface countertops, white backsplash, mosaic tile backsplash, stainless steel appliances and white countertops
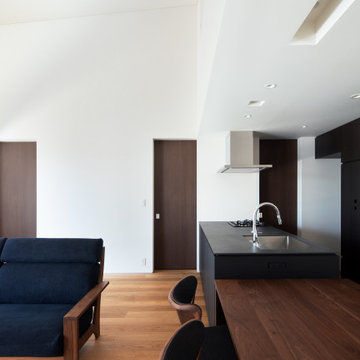
オーダーメイドのキッチン
撮影 岡本 公二
Open concept kitchen - mid-sized modern single-wall plywood floor, brown floor and wallpaper ceiling open concept kitchen idea in Fukuoka with an undermount sink, flat-panel cabinets, dark wood cabinets, quartz countertops, black backsplash, shiplap backsplash, black appliances, an island and black countertops
Open concept kitchen - mid-sized modern single-wall plywood floor, brown floor and wallpaper ceiling open concept kitchen idea in Fukuoka with an undermount sink, flat-panel cabinets, dark wood cabinets, quartz countertops, black backsplash, shiplap backsplash, black appliances, an island and black countertops
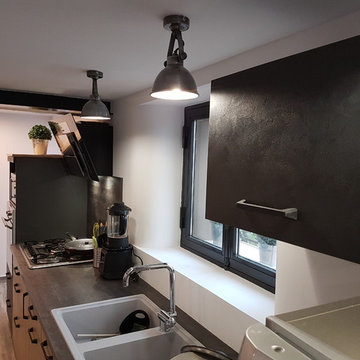
Eat-in kitchen - large industrial single-wall plywood floor eat-in kitchen idea in Other with a double-bowl sink, flat-panel cabinets, light wood cabinets, laminate countertops, black backsplash and an island
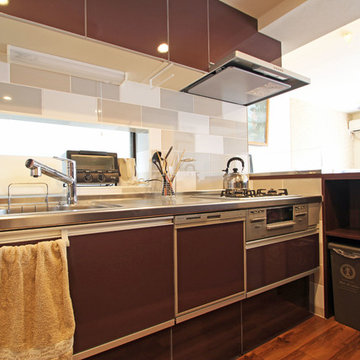
オールドスタイルの家具がしっくり馴染む、魅力的なモダンテイスト
Open concept kitchen - contemporary single-wall plywood floor and brown floor open concept kitchen idea in Yokohama with an undermount sink, brown cabinets, stainless steel countertops, multicolored backsplash, porcelain backsplash, stainless steel appliances and two islands
Open concept kitchen - contemporary single-wall plywood floor and brown floor open concept kitchen idea in Yokohama with an undermount sink, brown cabinets, stainless steel countertops, multicolored backsplash, porcelain backsplash, stainless steel appliances and two islands
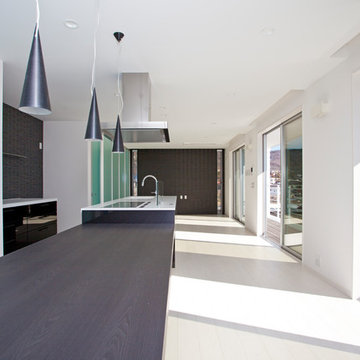
Open concept kitchen - mid-sized transitional single-wall plywood floor, white floor and wallpaper ceiling open concept kitchen idea in Other with an integrated sink, black cabinets, solid surface countertops, black backsplash, mosaic tile backsplash, black appliances, an island and white countertops
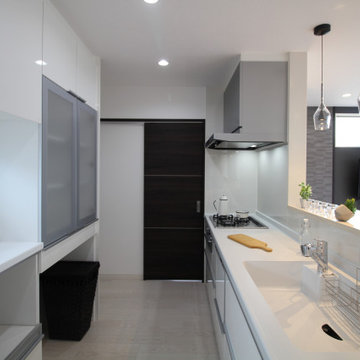
Inspiration for a mid-sized modern single-wall plywood floor, white floor and wallpaper ceiling open concept kitchen remodel in Other with an integrated sink, flat-panel cabinets, white cabinets, solid surface countertops, white backsplash, wood backsplash, white appliances and white countertops
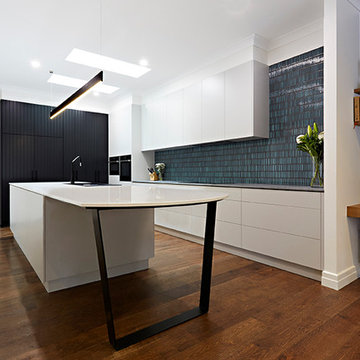
Kitchen pantry - single-wall plywood floor kitchen pantry idea in Melbourne with a drop-in sink, beaded inset cabinets, white cabinets, marble countertops, subway tile backsplash, black appliances and an island

Inspiration for a small modern single-wall plywood floor open concept kitchen remodel in Other with flat-panel cabinets, solid surface countertops, no island, an integrated sink, white backsplash and white countertops
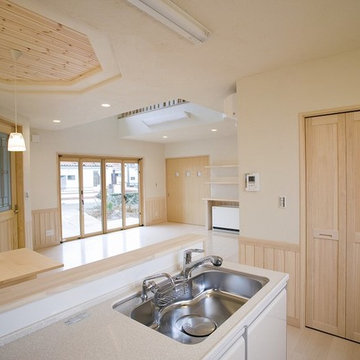
Single-wall plywood floor and beige floor open concept kitchen photo in Other with beige cabinets, solid surface countertops, white backsplash and glass sheet backsplash
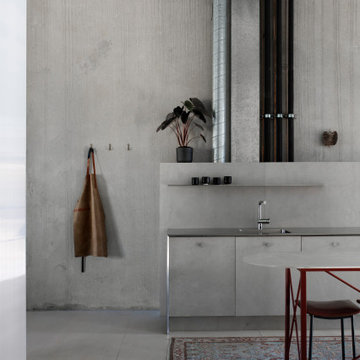
Example of a mid-sized trendy single-wall plywood floor and white floor eat-in kitchen design in Sydney with a single-bowl sink, gray cabinets, stainless steel countertops, gray backsplash, cement tile backsplash, stainless steel appliances, an island and gray countertops
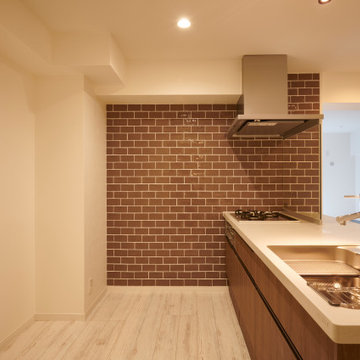
Small trendy single-wall plywood floor and white floor eat-in kitchen photo in Tokyo with an undermount sink, solid surface countertops, brown backsplash, porcelain backsplash, paneled appliances, an island and brown countertops
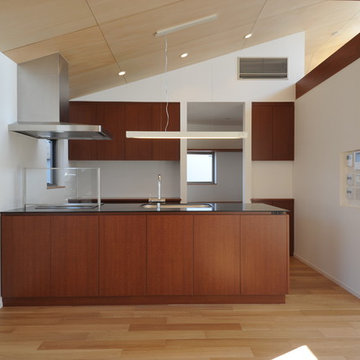
地盤高低差を利用したスキップフロアによる住まい
Small trendy single-wall plywood floor and brown floor open concept kitchen photo in Tokyo with an undermount sink, flat-panel cabinets, brown cabinets, solid surface countertops, black appliances, a peninsula and black countertops
Small trendy single-wall plywood floor and brown floor open concept kitchen photo in Tokyo with an undermount sink, flat-panel cabinets, brown cabinets, solid surface countertops, black appliances, a peninsula and black countertops
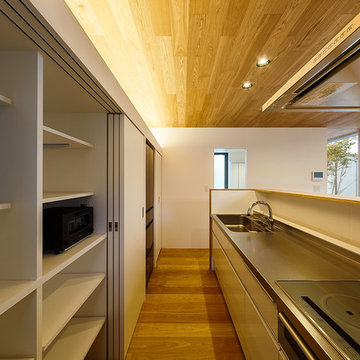
haus-flow Photo by 森本大助
Open concept kitchen - mid-sized modern single-wall plywood floor and brown floor open concept kitchen idea in Other with flat-panel cabinets, white cabinets, stainless steel countertops, white backsplash and a peninsula
Open concept kitchen - mid-sized modern single-wall plywood floor and brown floor open concept kitchen idea in Other with flat-panel cabinets, white cabinets, stainless steel countertops, white backsplash and a peninsula
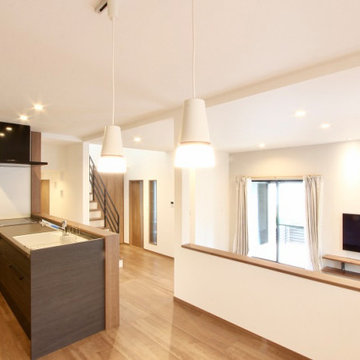
ダイニングとキッチンの床の高さを、リビングよりも60cmほど高くしているので、ダイニング・キッチンからは高い目線でリビングが見渡せるようになっています。
リビングを見下ろす感じで炊事できるので、小さなお子さんの様子もしっかり把握できます。
Large mountain style single-wall plywood floor, brown floor and wallpaper ceiling open concept kitchen photo in Fukuoka with an integrated sink, black cabinets, marble countertops, white backsplash, glass sheet backsplash, stainless steel appliances and black countertops
Large mountain style single-wall plywood floor, brown floor and wallpaper ceiling open concept kitchen photo in Fukuoka with an integrated sink, black cabinets, marble countertops, white backsplash, glass sheet backsplash, stainless steel appliances and black countertops
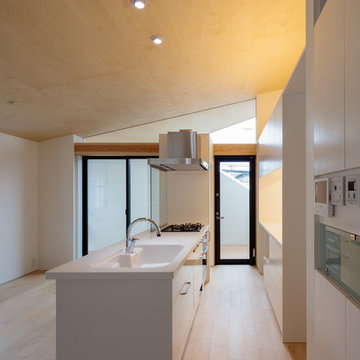
photo by:大沢誠一
Open concept kitchen - scandinavian single-wall plywood floor and beige floor open concept kitchen idea in Tokyo Suburbs with a single-bowl sink, flat-panel cabinets, white cabinets, solid surface countertops, window backsplash, white appliances, a peninsula and white countertops
Open concept kitchen - scandinavian single-wall plywood floor and beige floor open concept kitchen idea in Tokyo Suburbs with a single-bowl sink, flat-panel cabinets, white cabinets, solid surface countertops, window backsplash, white appliances, a peninsula and white countertops
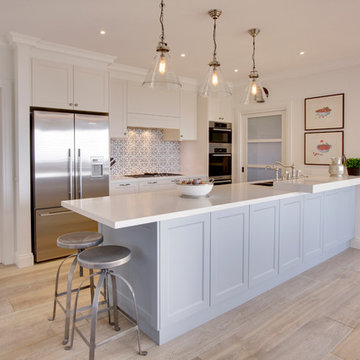
Large beach style single-wall plywood floor kitchen pantry photo in Melbourne with a double-bowl sink, beaded inset cabinets, white cabinets, solid surface countertops, mosaic tile backsplash, stainless steel appliances and an island
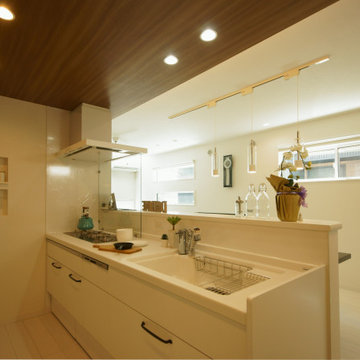
白で統一された清潔感のあるキッチンはスパイス用のニッチも作られ使い勝手もよい空間となりました
Example of a minimalist single-wall plywood floor and white floor eat-in kitchen design in Nagoya with solid surface countertops, white backsplash, a peninsula and white countertops
Example of a minimalist single-wall plywood floor and white floor eat-in kitchen design in Nagoya with solid surface countertops, white backsplash, a peninsula and white countertops
Plywood Floor Single-Wall Kitchen Ideas

【2階】キッチン
Inspiration for a single-wall plywood floor and brown floor open concept kitchen remodel in Sapporo with solid surface countertops, white backsplash and white countertops
Inspiration for a single-wall plywood floor and brown floor open concept kitchen remodel in Sapporo with solid surface countertops, white backsplash and white countertops
5





