Porcelain Tile Bath with Light Wood Cabinets Ideas
Refine by:
Budget
Sort by:Popular Today
121 - 140 of 9,351 photos
Item 1 of 3
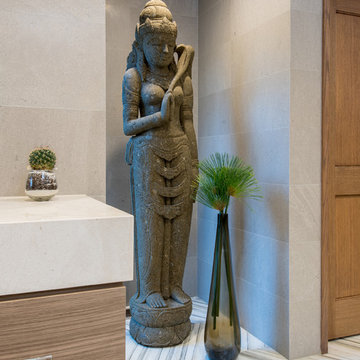
Inspiration for a huge contemporary master gray tile and porcelain tile marble floor and white floor bathroom remodel in Dallas with flat-panel cabinets, light wood cabinets, a wall-mount toilet, gray walls, an undermount sink, quartzite countertops and a hinged shower door

Master Bathroom retreat. Tone on tone pallet in whites and creams. Porcelain tiles on the walls and floors. Custom vanities with quartzite countertops. Crystal chandelier and ambient lighting.
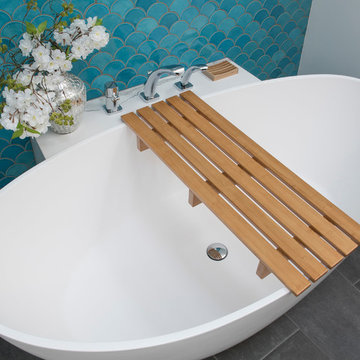
Photo credit to David West of Born Imagery.
Inspiration for a large eclectic master white tile and porcelain tile porcelain tile and gray floor bathroom remodel in Boston with flat-panel cabinets, light wood cabinets, a one-piece toilet, white walls, an undermount sink, solid surface countertops and a hinged shower door
Inspiration for a large eclectic master white tile and porcelain tile porcelain tile and gray floor bathroom remodel in Boston with flat-panel cabinets, light wood cabinets, a one-piece toilet, white walls, an undermount sink, solid surface countertops and a hinged shower door
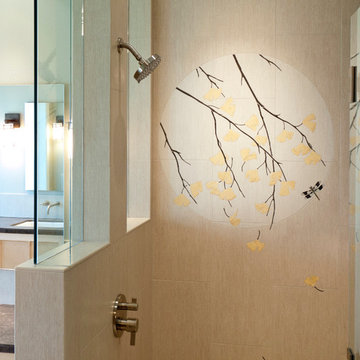
Porcelain luxury walk-in shower featuring inlaid stone ginkgo branches and ginkgo leaves falling through a lighter porcelain circular window.
Asian beige tile and porcelain tile walk-in shower photo in Portland with an undermount sink, furniture-like cabinets and light wood cabinets
Asian beige tile and porcelain tile walk-in shower photo in Portland with an undermount sink, furniture-like cabinets and light wood cabinets

Large arts and crafts master multicolored tile and porcelain tile porcelain tile, multicolored floor and double-sink bathroom photo in Minneapolis with shaker cabinets, light wood cabinets, a two-piece toilet, beige walls, an undermount sink, concrete countertops, a hinged shower door, gray countertops and a built-in vanity
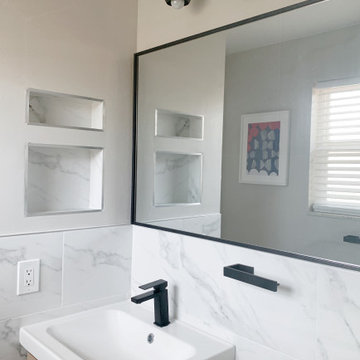
Doorless shower - small modern master white tile and porcelain tile single-sink doorless shower idea in Denver with flat-panel cabinets, light wood cabinets, white countertops and a floating vanity
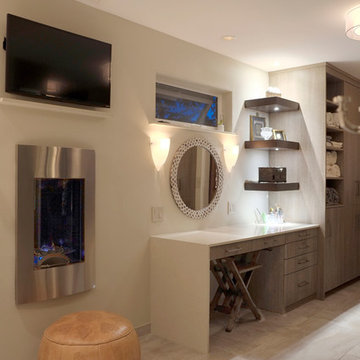
This master suite is luxurious, sophisticated and eclectic as many of the spaces the homeowners lived in abroad. There is a large luxe curbless shower, a private water closet, fireplace and TV. They also have a walk-in closet with abundant storage full of special spaces.
This master suite is now a uniquely personal space that functions brilliantly for this worldly couple who have decided to make this home there final destination.
Photo DeMane Design
Winner: 1st Place, ASID WA, Large Bath
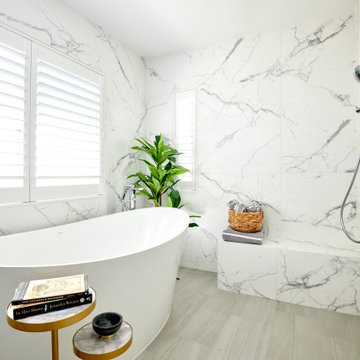
The tub and shower area are combined to create a wet room and maximize the floor plan. A waterfall countertop is the perfect transition between the spaces.
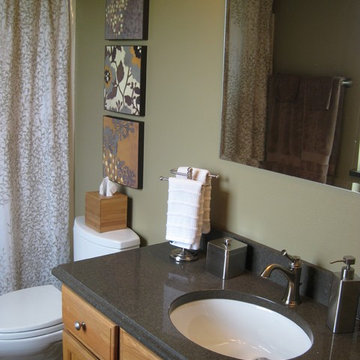
Brittany Gormanson
Small transitional beige tile and porcelain tile porcelain tile bathroom photo in Milwaukee with an undermount sink, flat-panel cabinets, light wood cabinets, quartz countertops, a two-piece toilet and green walls
Small transitional beige tile and porcelain tile porcelain tile bathroom photo in Milwaukee with an undermount sink, flat-panel cabinets, light wood cabinets, quartz countertops, a two-piece toilet and green walls

Freestanding bathtub - mid-sized transitional master porcelain tile limestone floor, black floor and double-sink freestanding bathtub idea in Houston with flat-panel cabinets, light wood cabinets, a one-piece toilet, beige walls, a vessel sink, quartzite countertops and beige countertops
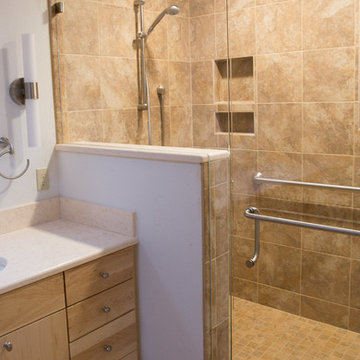
I designed this ADA master bathroom and assisted the homeowner in making all of the fixture, material and finish choices while working at Corvallis Custom Kitchens and Baths.
Our client wanted to update this master bathroom for her to use and be able to live in comfortably as she gets older.
We installed a frameless glass shower with a fixed panel over a 1/2 height wall and a hinged door. A linear drain allows for a zero threshold entry into the shower allowing for the bather to enter without any barrier to step over.
We installed an American Standard Cadet Pro Right Height toilet and placed blocking in the wall for grab bars (one with a toilet paper holder) could be installed.
Maple flat panel cabinetry was installed with a linen cabinet and with Silestone Phoenix quuartz countertops and backsplash with a Kohler Caxton undermount sinks with a Moen single handle faucets.
Grab bars were installed in the shower stall and at the entry to the shower, along with a Speakman grab bar shower system with Hansgrohe shower controls. Two combo niches for shampoo and such was installed close to the handheld showerhead for easy access and near the rear of the shower.
LED lighting was added to the shower area on it's own dimmer switch. Three additional LED fixtures were installed between the mirrors to provide excellent task lighting for anyone using the vanity.
We added a pocket door to separate the bathroom from the master bedroom.
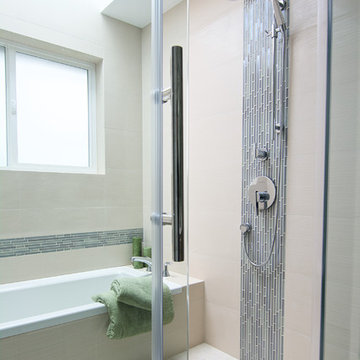
Once upon a time, this bathroom featured the following:
No entry door, with a master tub and vanities open to the master bedroom.
Fading, outdated, 80's-style yellow oak cabinetry.
A bulky hexagonal window with clear glass. No privacy.
A carpeted floor. In a bathroom.
It’s safe to say that none of these features were appreciated by our clients. Understandably.
We knew we could help.
We changed the layout. The tub and the double shower are now enclosed behind frameless glass, a very practical and beautiful arrangement. The clean linear grain cabinetry in medium tone is accented beautifully by white countertops and stainless steel accessories. New lights, beautiful tile and glass mosaic bring this space into the 21st century.
End result: a calm, light, modern bathroom for our client to enjoy.
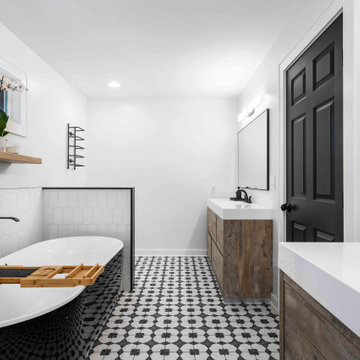
Mid-sized transitional master white tile and porcelain tile porcelain tile, multicolored floor and single-sink bathroom photo in Atlanta with flat-panel cabinets, light wood cabinets, white walls, an undermount sink, quartz countertops, white countertops and a freestanding vanity
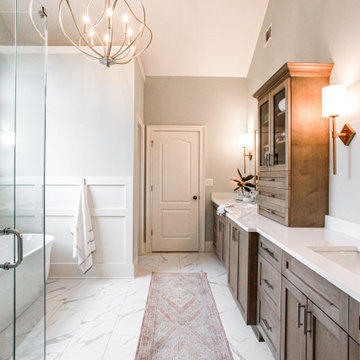
Mid-sized transitional master white tile and porcelain tile porcelain tile, white floor, double-sink and vaulted ceiling bathroom photo in Atlanta with shaker cabinets, light wood cabinets, a one-piece toilet, blue walls, a drop-in sink, quartz countertops, a hinged shower door, white countertops, a niche and a built-in vanity

Modern farmhouse bathroom featuring mosaic tile flooring, wood vanity, two sinks, black countertops, black faucets, subway tile shower, and shiplap walls.
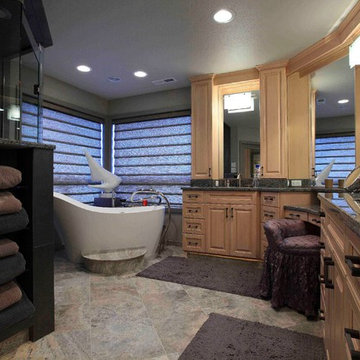
Towel storage integrated into the outside of the shower adds convenience and interest. The slipper-shaped resin tub puts a contemporary spin on a traditional shape, while a custom free-form grab bar and honed Travertine marble step, make tub entry easy & safe without sacrificing style. A marble sculpture on a pedestal and the dramatic roman shades focus the attention on the tub area.
Photography by Warren Smith
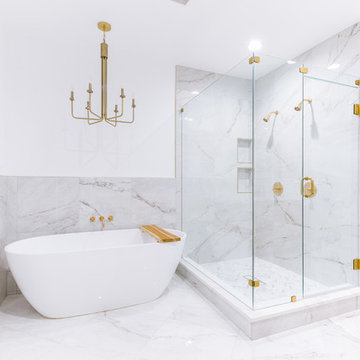
Inspiration for a large contemporary master white tile and porcelain tile mosaic tile floor and white floor bathroom remodel in Dallas with shaker cabinets, light wood cabinets, white walls, an undermount sink, quartz countertops, a hinged shower door and white countertops
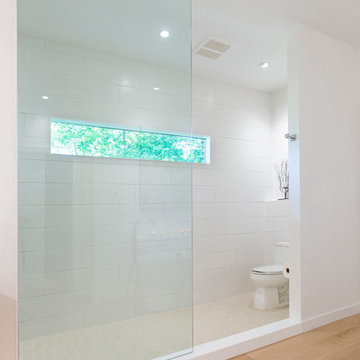
Photography by Ross Van Pelt
Inspiration for a mid-sized contemporary master white tile and porcelain tile porcelain tile bathroom remodel in Cincinnati with flat-panel cabinets, light wood cabinets, a two-piece toilet, white walls, an integrated sink and solid surface countertops
Inspiration for a mid-sized contemporary master white tile and porcelain tile porcelain tile bathroom remodel in Cincinnati with flat-panel cabinets, light wood cabinets, a two-piece toilet, white walls, an integrated sink and solid surface countertops
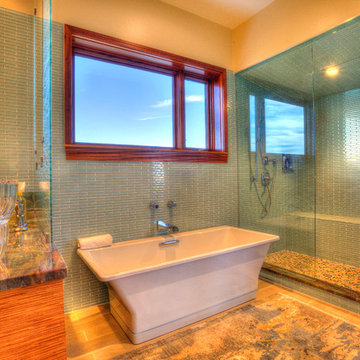
Photo Credit: Richard Riley
Example of a mid-sized island style master blue tile and porcelain tile porcelain tile bathroom design in Tampa with a drop-in sink, flat-panel cabinets, light wood cabinets, granite countertops, blue walls and a one-piece toilet
Example of a mid-sized island style master blue tile and porcelain tile porcelain tile bathroom design in Tampa with a drop-in sink, flat-panel cabinets, light wood cabinets, granite countertops, blue walls and a one-piece toilet
Porcelain Tile Bath with Light Wood Cabinets Ideas
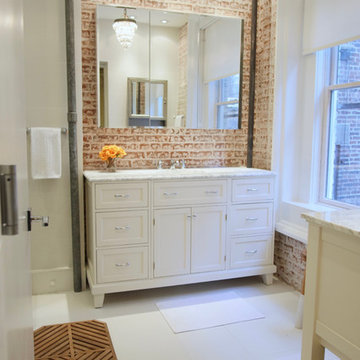
Inspiration for a mid-sized industrial white tile and porcelain tile porcelain tile bathroom remodel in New York with recessed-panel cabinets, light wood cabinets, a two-piece toilet, multicolored walls, marble countertops and an integrated sink
7







