Porcelain Tile Home Theater Ideas
Refine by:
Budget
Sort by:Popular Today
161 - 180 of 314 photos
Item 1 of 2
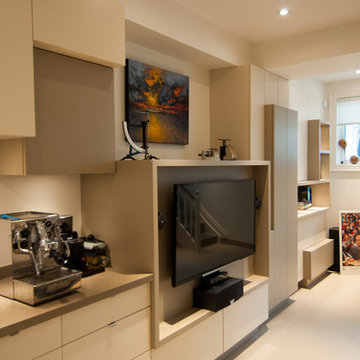
Designer: Edward Der-Boghossian
MarquisInteriors@hotmail.com
These home owners were looking for something similar to the Habitat condos in Montreal. We created multiple elevations, depths and heights to highlight the shadows of the entertainment wall. With a combination of open shelving and closed storage, this project is functional and unique.
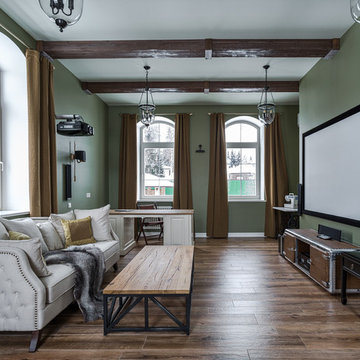
Alexey Trofimov
Mid-sized elegant porcelain tile and brown floor home theater photo in Moscow with green walls and a projector screen
Mid-sized elegant porcelain tile and brown floor home theater photo in Moscow with green walls and a projector screen
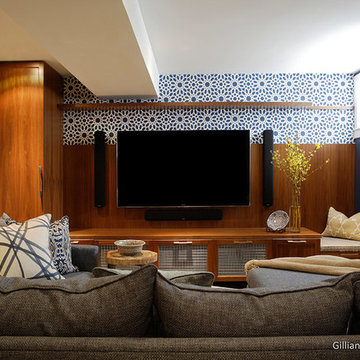
This level of my clients home was previously only used for storage and laundry (please check out the before & after images on our website for more information). Following extensive renovation works including underpinning we transformed this once forgotten area into a family haven.
The media room serves dual purpose as family and guest space – one wall of millwork houses all the audio equipment and provides storage for games & toys, the other wall of millwork provides storage and also houses a Murphy Bed for guests.
The shower room combines elements such as hand poured ceramic tiles, natural stone inset floor mat and oil rubbed bronze hardware. The vanity mirror is a show-stopper and was the whole starting point for this gorgeous space.
The laundry room is very generously sized and has plenty space to accommodate all the needs for this family of four.
We’ve added vintage elements in the styling of these spaces so that this ‘new’ lower level is consistent with the upper floors in this home. You can view the living room of this home in the portfolio named – Elegant Living in Riverdale.
Photography by Tim McGhie
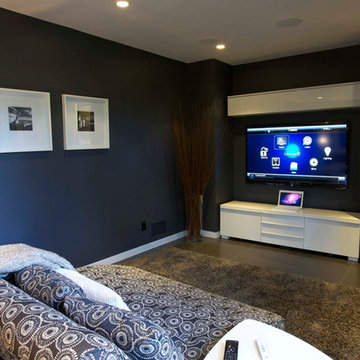
Nestled into the trees, the simple forms of this home seem one with nature. Designed to collect rainwater and exhaust the home’s warm air in the summer, the double-incline roof is defined by exposed beams of beautiful Douglas fir.
The Original plan was designed with a growing family in mind, but also works well for this client’s destination location and entertaining guests. The 3 bedroom, 3 bath home features en suite bedrooms on both floors. In the great room, an operable wall of glass opens the house onto a shaded deck, with spectacular views of Center Bay on Gambier Island.
Above - the peninsula sitting area is the perfect tree-fort getaway, for conversation and relaxing. Open to the fireplace below and the trees beyond, it is an ideal go-away place to inspire and be inspired.
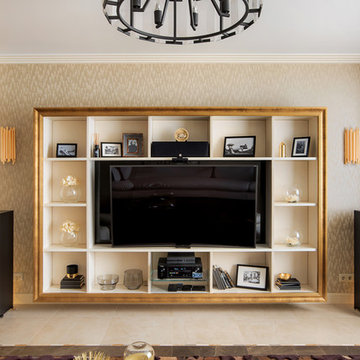
дизайнеры - Александра Никулина, Ксения Климова, Тататьяна Мантурова, фотограф - Дмитрий Каллисто
Mid-sized transitional porcelain tile and beige floor home theater photo in Other with beige walls and a wall-mounted tv
Mid-sized transitional porcelain tile and beige floor home theater photo in Other with beige walls and a wall-mounted tv
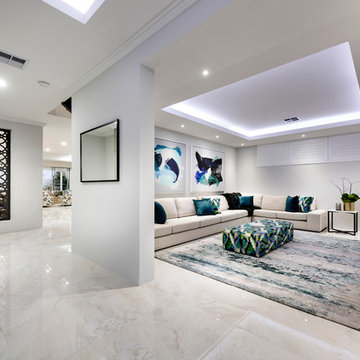
D-Max
Example of a large trendy open concept porcelain tile and white floor home theater design in Perth with white walls and a wall-mounted tv
Example of a large trendy open concept porcelain tile and white floor home theater design in Perth with white walls and a wall-mounted tv
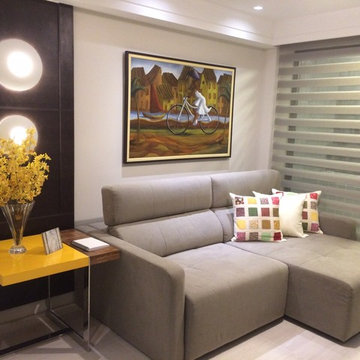
Caroline Lima Arquitetura
Example of a small trendy porcelain tile home theater design in Other with beige walls and a media wall
Example of a small trendy porcelain tile home theater design in Other with beige walls and a media wall
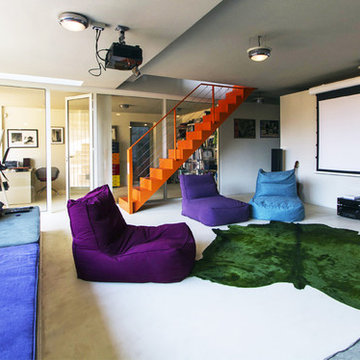
Example of a mid-sized trendy porcelain tile and white floor home theater design in Turin with white walls and a projector screen
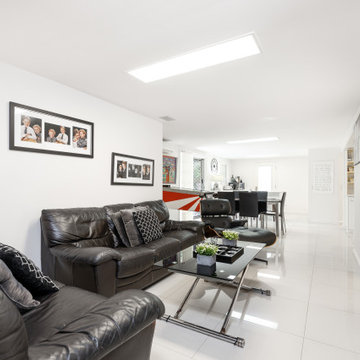
Example of a mid-sized minimalist open concept porcelain tile and white floor home theater design in Brisbane with white walls and a wall-mounted tv
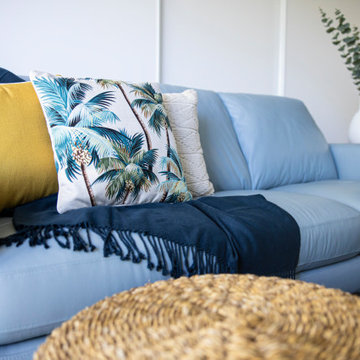
Designed, sourced and styled the entire home. Including this bright and airy rumpus/play room and media room. The house was photographed for a Japanese travel magazine and homewares magazine. We used bright leather lounges to give the space a fun feeling and combined this with modern tropical colours. The floor tiles and open plan were made top feel more cosy by installing large woollen rugs in the space
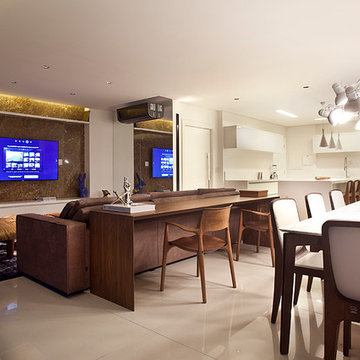
Helio Sperandio
Example of a mid-sized open concept porcelain tile home theater design in Other with brown walls and a wall-mounted tv
Example of a mid-sized open concept porcelain tile home theater design in Other with brown walls and a wall-mounted tv
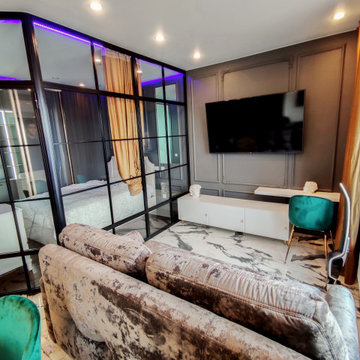
Гостиная с кинотеатром в квартире-студии 40 кв .м
Mid-sized trendy open concept porcelain tile and white floor home theater photo in Moscow with brown walls and a wall-mounted tv
Mid-sized trendy open concept porcelain tile and white floor home theater photo in Moscow with brown walls and a wall-mounted tv
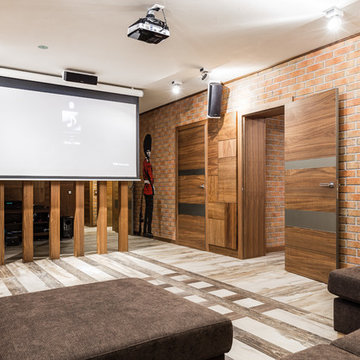
Inspiration for a mid-sized contemporary open concept porcelain tile and brown floor home theater remodel in Saint Petersburg with brown walls and a projector screen
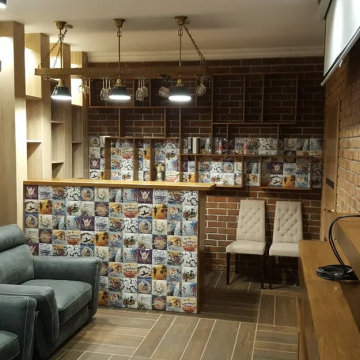
Домашний кинотеатр, в оформлении которого использовался премиальный керамический паркет Porcelanosa, плитка в стиле Пэчворк Mainzu и керамические панели под кирпич.
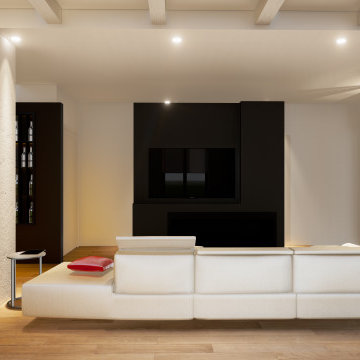
Inspiration for a large contemporary open concept porcelain tile and beige floor home theater remodel in Other with white walls and a wall-mounted tv
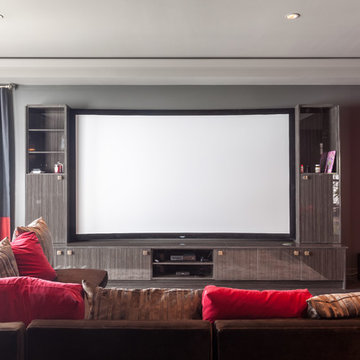
Example of a huge transitional enclosed porcelain tile home theater design in Vancouver with gray walls and a projector screen
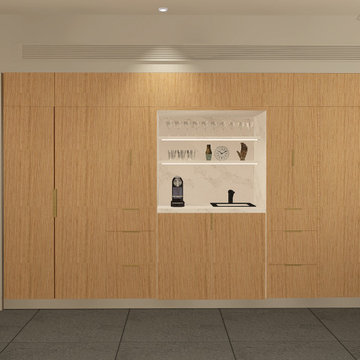
This is an addition & alternation project which aims to extend and transform existing garage into a theatre room. Our service provides spatial planning, concept design, selecting appropriate material to represent the theatre’s interior to compliment the sleek & modern look of the house. 3D rendered images were also provided for client review.
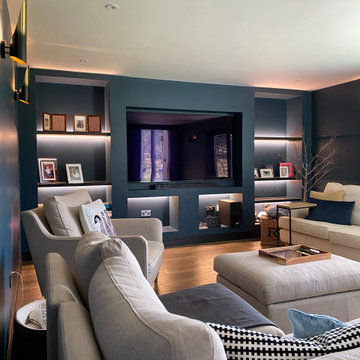
Inspiration for an enclosed porcelain tile home theater remodel in London with blue walls and a wall-mounted tv
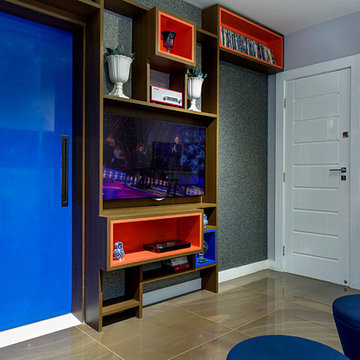
PHOTO Lucas Silva
Inspiration for a contemporary porcelain tile home theater remodel in Other with blue walls
Inspiration for a contemporary porcelain tile home theater remodel in Other with blue walls
Porcelain Tile Home Theater Ideas
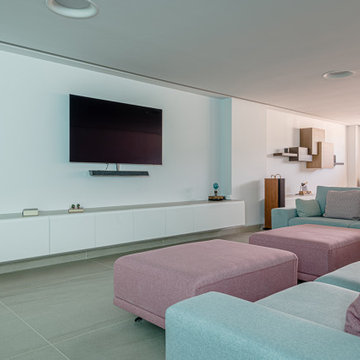
La vivienda está ubicada en el término municipal de Bareyo, en una zona eminentemente rural. El proyecto busca la máxima integración paisajística y medioambiental, debido a su localización y a las características de la arquitectura tradicional de la zona. A ello contribuye la decisión de desarrollar todo el programa en un único volumen rectangular, con su lado estrecho perpendicular a la pendiente del terreno, y de una única planta sobre rasante, la cual queda visualmente semienterrada, y abriendo los espacios a las orientaciones más favorables y protegiéndolos de las más duras.
Además, la materialidad elegida, una base de piedra sólida, los entrepaños cubiertos con paneles de gran formato de piedra negra, y la cubierta a dos aguas, con tejas de pizarra oscura, aportan tonalidades coherentes con el lugar, reflejándose de una manera actualizada.
9





