Porcelain Tile Kitchen with Stone Tile Backsplash Ideas
Refine by:
Budget
Sort by:Popular Today
41 - 60 of 9,828 photos
Item 1 of 3
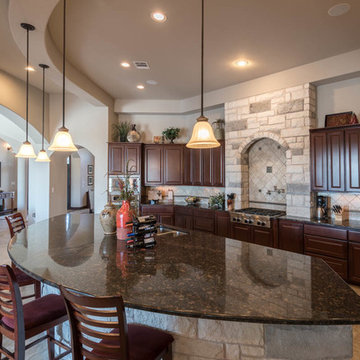
Inspiration for a large mediterranean single-wall porcelain tile eat-in kitchen remodel in Austin with a double-bowl sink, shaker cabinets, dark wood cabinets, granite countertops, beige backsplash, stone tile backsplash, stainless steel appliances and an island
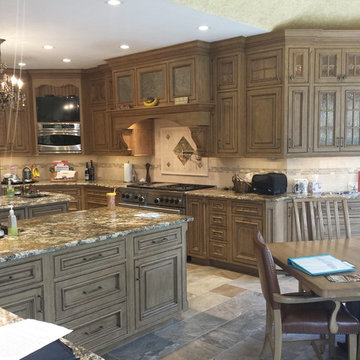
This kitchen design in New Hope, PA created an open living space in the home by removing a 24 foot wall between the kitchen and family room. The resulting space is a kitchen that is both elegant and practical. It is packed with features such as slate inserts above the hood, lights in all of the top cabinets, a double built-up island top, and all lighting remote controlled. All of the kitchen cabinets include specialized storage accessories to make sure every item in the kitchen has a home and all available space is utilized.
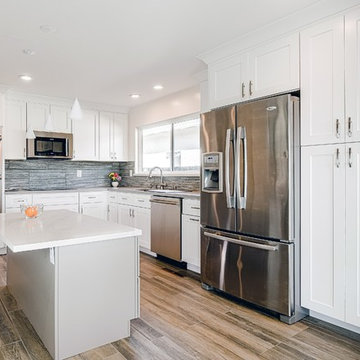
Large minimalist l-shaped porcelain tile eat-in kitchen photo in San Francisco with an undermount sink, shaker cabinets, white cabinets, quartz countertops, multicolored backsplash, stone tile backsplash, stainless steel appliances and an island
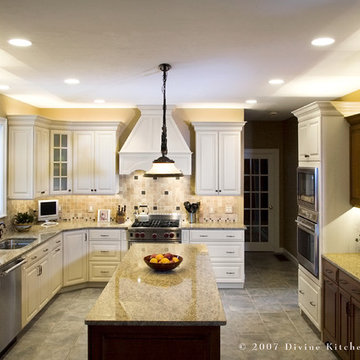
Inspiration for a large timeless u-shaped porcelain tile eat-in kitchen remodel in Boston with an undermount sink, beaded inset cabinets, white cabinets, granite countertops, beige backsplash, stone tile backsplash, stainless steel appliances and an island
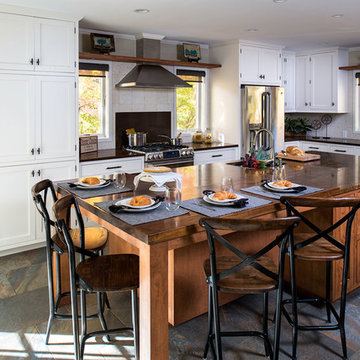
This kitchen was part of an addition/renovation of the entire home. High on the client’s priorities list was countertop seating, a large island, two sink areas, a desk area and lots of countertop space. We had significant input to the window placement to take advantage of natural light and views.
The refrigerator is strategically placed so that it can simultaneously support the chef’s area from that of all other kitchen occupants. This creates various work stations in the kitchen and prevents any one space from getting overloaded by multiple users.
The large space allowed for the opportunity to define the various work spaces and cabinetry with different wood species and paint colors. The open shelves above the windows add a strong horizontal balance to the vertical pantry and refrigerator cabinets. Wood and stone countertops are married together on the island to define the various functions they serve.
Photos: Ilir Rizaj
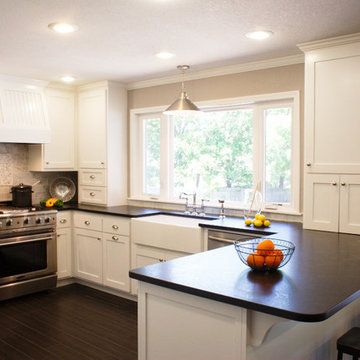
Remodel design and oversight by Dixie Moseley .
Photography by Alpha Dei Photography
Mid-sized transitional l-shaped porcelain tile eat-in kitchen photo in Oklahoma City with a farmhouse sink, shaker cabinets, white cabinets, granite countertops, gray backsplash, stone tile backsplash, stainless steel appliances and a peninsula
Mid-sized transitional l-shaped porcelain tile eat-in kitchen photo in Oklahoma City with a farmhouse sink, shaker cabinets, white cabinets, granite countertops, gray backsplash, stone tile backsplash, stainless steel appliances and a peninsula
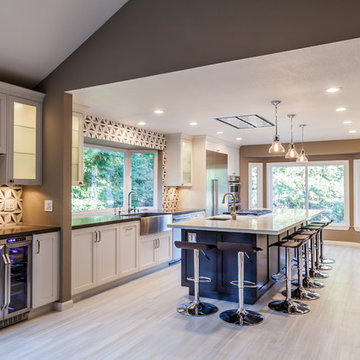
Example of a large transitional single-wall porcelain tile eat-in kitchen design in San Francisco with a farmhouse sink, shaker cabinets, white cabinets, quartz countertops, beige backsplash, stone tile backsplash, stainless steel appliances and an island
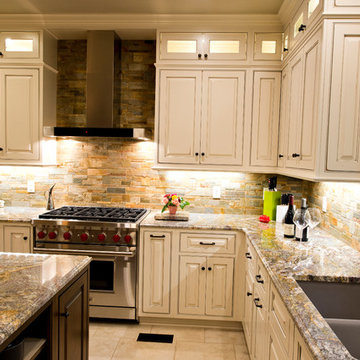
Bill Magee
Eat-in kitchen - huge transitional l-shaped porcelain tile eat-in kitchen idea in Little Rock with an undermount sink, raised-panel cabinets, white cabinets, granite countertops, stone tile backsplash, stainless steel appliances and an island
Eat-in kitchen - huge transitional l-shaped porcelain tile eat-in kitchen idea in Little Rock with an undermount sink, raised-panel cabinets, white cabinets, granite countertops, stone tile backsplash, stainless steel appliances and an island

After - Kitchen peninsula view from dining area
Example of a mid-sized eclectic u-shaped porcelain tile eat-in kitchen design in Other with an undermount sink, medium tone wood cabinets, granite countertops, brown backsplash, stone tile backsplash, stainless steel appliances, a peninsula and shaker cabinets
Example of a mid-sized eclectic u-shaped porcelain tile eat-in kitchen design in Other with an undermount sink, medium tone wood cabinets, granite countertops, brown backsplash, stone tile backsplash, stainless steel appliances, a peninsula and shaker cabinets
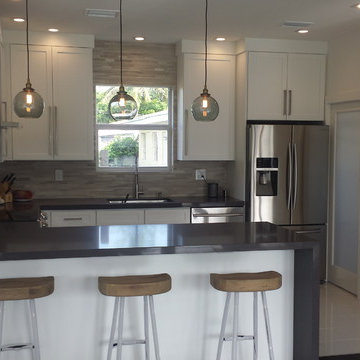
Example of a mid-sized minimalist u-shaped porcelain tile eat-in kitchen design in Miami with an undermount sink, shaker cabinets, white cabinets, quartz countertops, beige backsplash, stone tile backsplash, stainless steel appliances and a peninsula
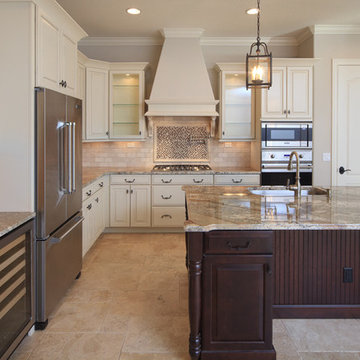
Example of a mid-sized tuscan l-shaped porcelain tile open concept kitchen design in Orlando with an undermount sink, raised-panel cabinets, white cabinets, granite countertops, beige backsplash, stone tile backsplash, stainless steel appliances and an island
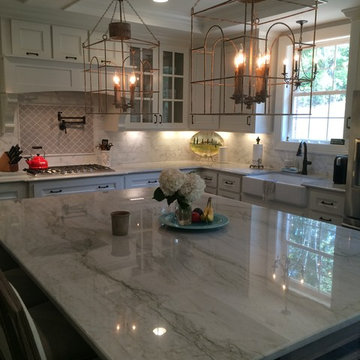
Inspiration for a large timeless u-shaped porcelain tile kitchen remodel in Nashville with a farmhouse sink, shaker cabinets, white cabinets, granite countertops, white backsplash, stone tile backsplash, stainless steel appliances and an island
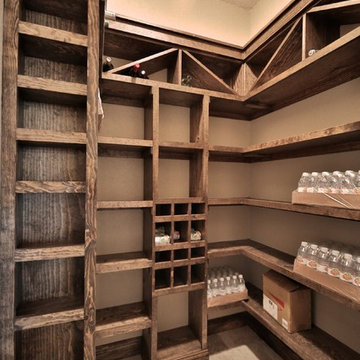
LakeKover Photography
Kitchen pantry - mid-sized mediterranean porcelain tile kitchen pantry idea in Dallas with an undermount sink, shaker cabinets, distressed cabinets, granite countertops, beige backsplash, stone tile backsplash, stainless steel appliances and two islands
Kitchen pantry - mid-sized mediterranean porcelain tile kitchen pantry idea in Dallas with an undermount sink, shaker cabinets, distressed cabinets, granite countertops, beige backsplash, stone tile backsplash, stainless steel appliances and two islands
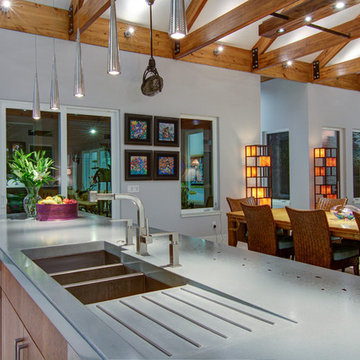
The Pearl is a Contemporary styled Florida Tropical home. The Pearl was designed and built by Josh Wynne Construction. The design was a reflection of the unusually shaped lot which is quite pie shaped. This green home is expected to achieve the LEED Platinum rating and is certified Energy Star, FGBC Platinum and FPL BuildSmart. Photos by Ryan Gamma
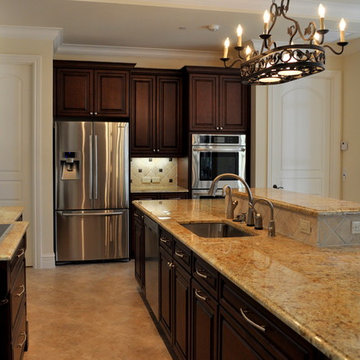
New waterfront custom residence in Gulf Stream, FL completed in early 2012
Tuscan porcelain tile kitchen photo in Miami with an undermount sink, raised-panel cabinets, medium tone wood cabinets, granite countertops, beige backsplash, stone tile backsplash, stainless steel appliances and an island
Tuscan porcelain tile kitchen photo in Miami with an undermount sink, raised-panel cabinets, medium tone wood cabinets, granite countertops, beige backsplash, stone tile backsplash, stainless steel appliances and an island
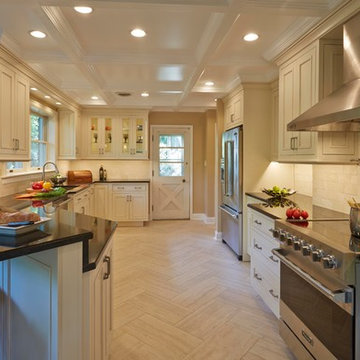
Photography by Mike Kaskel
Example of a mid-sized classic galley porcelain tile and beige floor eat-in kitchen design in Baltimore with a drop-in sink, beaded inset cabinets, white cabinets, quartz countertops, beige backsplash, stone tile backsplash, stainless steel appliances and no island
Example of a mid-sized classic galley porcelain tile and beige floor eat-in kitchen design in Baltimore with a drop-in sink, beaded inset cabinets, white cabinets, quartz countertops, beige backsplash, stone tile backsplash, stainless steel appliances and no island
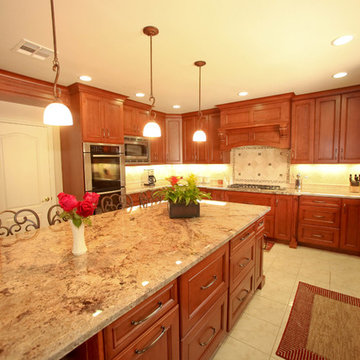
Eat-in kitchen - large traditional u-shaped porcelain tile eat-in kitchen idea in Orange County with a double-bowl sink, recessed-panel cabinets, medium tone wood cabinets, granite countertops, beige backsplash, stone tile backsplash, stainless steel appliances and an island
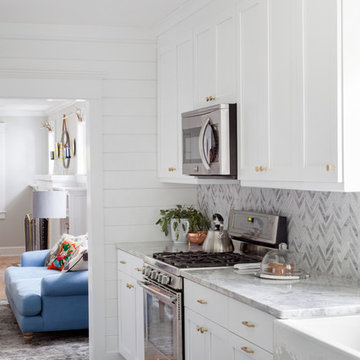
Courtney Apple
Inspiration for a large craftsman galley porcelain tile eat-in kitchen remodel in Philadelphia with a farmhouse sink, shaker cabinets, white cabinets, quartzite countertops, gray backsplash, stone tile backsplash, stainless steel appliances and no island
Inspiration for a large craftsman galley porcelain tile eat-in kitchen remodel in Philadelphia with a farmhouse sink, shaker cabinets, white cabinets, quartzite countertops, gray backsplash, stone tile backsplash, stainless steel appliances and no island
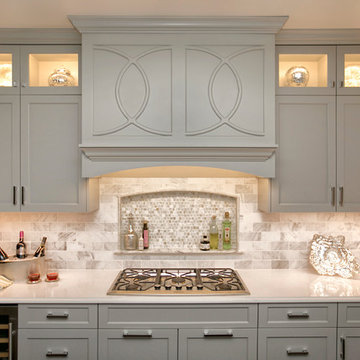
Michelle Jones Photography
Inspiration for a mid-sized transitional u-shaped porcelain tile kitchen remodel in Austin with a farmhouse sink, shaker cabinets, gray cabinets, quartz countertops, gray backsplash, stone tile backsplash, stainless steel appliances and an island
Inspiration for a mid-sized transitional u-shaped porcelain tile kitchen remodel in Austin with a farmhouse sink, shaker cabinets, gray cabinets, quartz countertops, gray backsplash, stone tile backsplash, stainless steel appliances and an island
Porcelain Tile Kitchen with Stone Tile Backsplash Ideas
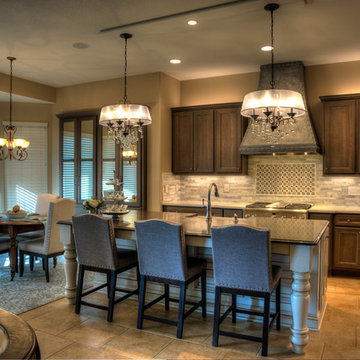
This kitchen blends classic & traditional elements to create an elegant chef's kitchen. The stunning features of this kitchen are the custom made vent hood and faux painted island. The island cabinetry was ordered unfinished and our lead carpenter finished the front of the island with ship lap. We had a local faux painter paint and distress the island as well as the pewter metal faux finish on the vent hood.
The built-in pantry has been pulled forward a few inches to give it more of a furniture feel. The client had found a photo of some mirrored cabinet doors on Houzz and we incorporated that idea into their kitchen.
Photo by Fred Lassman
3





