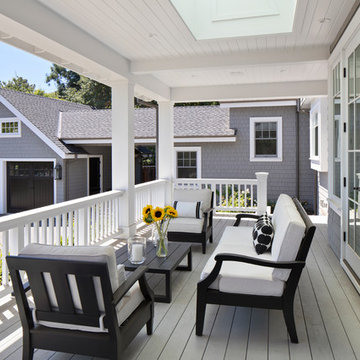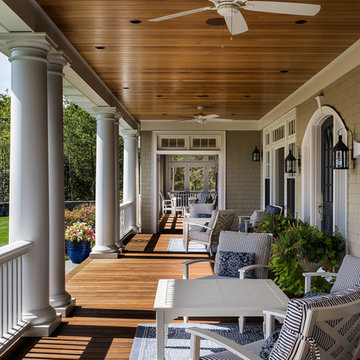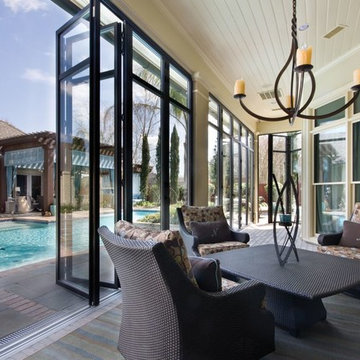Porch with Decking Ideas
Refine by:
Budget
Sort by:Popular Today
161 - 180 of 11,297 photos
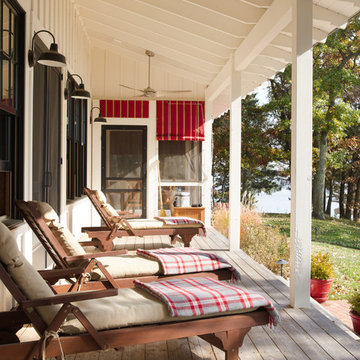
Gridley + Graves Photographers
BeDe Design
Mid-sized country porch photo in Philadelphia with decking and a roof extension
Mid-sized country porch photo in Philadelphia with decking and a roof extension
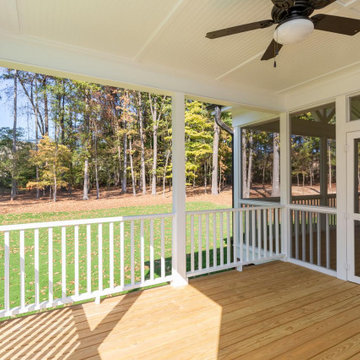
Dwight Myers Real Estate Photography
Mid-sized elegant back porch photo in Raleigh with decking
Mid-sized elegant back porch photo in Raleigh with decking
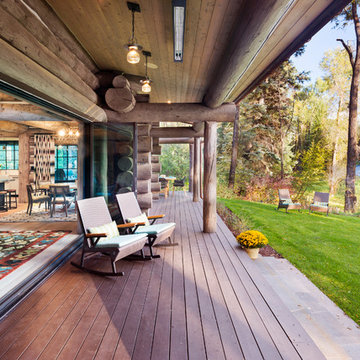
Alex Irvin Photography
This is an example of a rustic porch design in Denver with decking and a roof extension.
This is an example of a rustic porch design in Denver with decking and a roof extension.
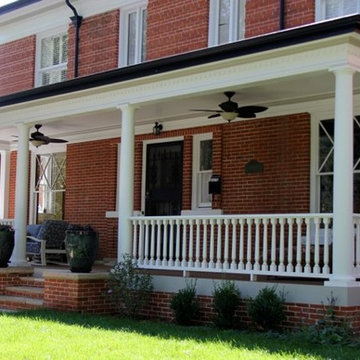
Inspiration for a mid-sized craftsman front porch remodel in Denver with decking and a roof extension
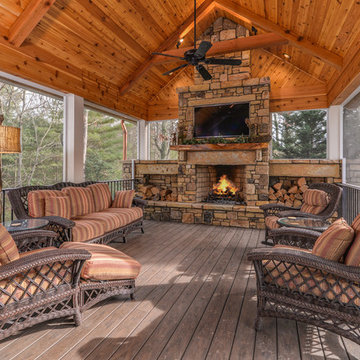
Photo credit: Ryan Theede
Large mountain style back porch idea in Other with decking and a roof extension
Large mountain style back porch idea in Other with decking and a roof extension
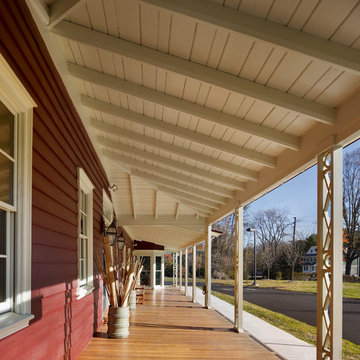
Todd Mason, Halkin Photography
Large classic front porch idea in New York with decking and a roof extension
Large classic front porch idea in New York with decking and a roof extension
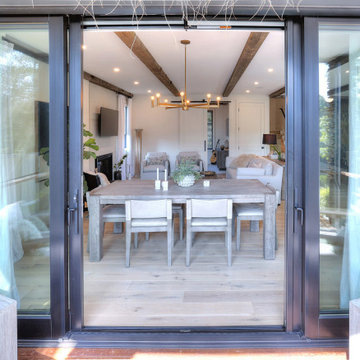
This is an example of a mid-sized transitional screened-in back porch design in Bridgeport with decking and a roof extension.
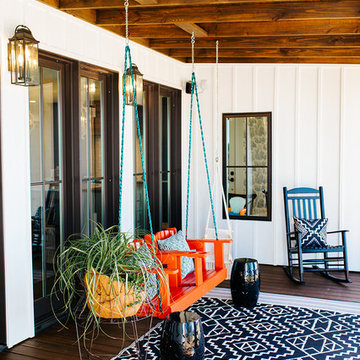
Snap Chic Photography
Large cottage porch container garden idea in Austin with decking and a roof extension
Large cottage porch container garden idea in Austin with decking and a roof extension
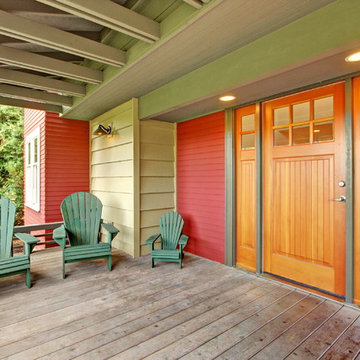
©Ohrt Real Estate Group | OhrtRealEstateGroup.com | P. 206.227.4500
This is an example of a mid-sized craftsman front porch design in Seattle with decking and a roof extension.
This is an example of a mid-sized craftsman front porch design in Seattle with decking and a roof extension.
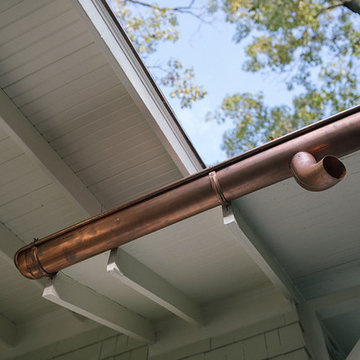
In addition to the covered porch itself, exquisite design details made this renovation all that more impressive—from the new copper and asphalt roof to the copper drain pipes, Hardiplank, clapboard, and cedar shake shingles, and the beautiful, panel-style front door.
Alicia Gbur Photography
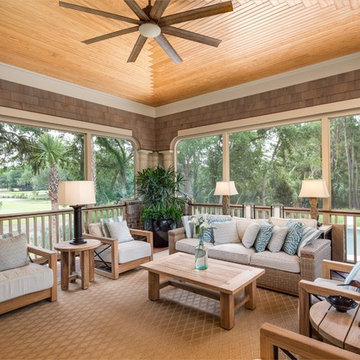
Screened-in sunroom/porch with Romanesque column details.
This is an example of a large coastal screened-in porch design in Charleston with decking and a roof extension.
This is an example of a large coastal screened-in porch design in Charleston with decking and a roof extension.
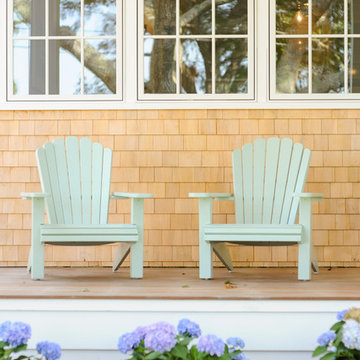
This is an example of a coastal front porch design in Boston with decking and a roof extension.

Mid-sized beach style screened-in side porch idea in Phoenix with decking and a roof extension
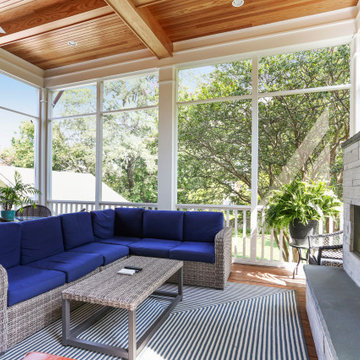
The screen porch has a Fir beam ceiling, Ipe decking, and a flat screen TV mounted over a stone clad gas fireplace.
Inspiration for a large transitional screened-in and wood railing back porch remodel in DC Metro with decking and a roof extension
Inspiration for a large transitional screened-in and wood railing back porch remodel in DC Metro with decking and a roof extension
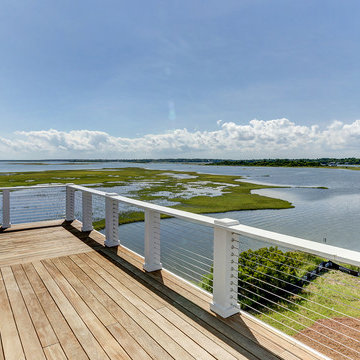
Feeling blue? That's not always a bad thing! Try living life on the sound side. This brand new custom home in Surf City, NC is the ultimate second home for its busy owners who needed a summer getaway. Here, there's nothing but blue skies.
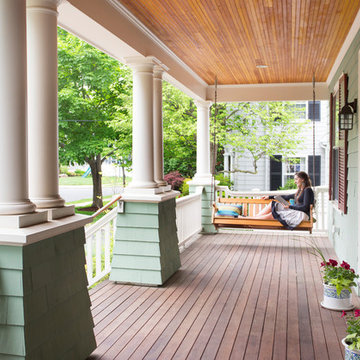
Situated in a neighborhood of grand Victorians, this shingled Foursquare home seemed like a bit of a wallflower with its plain façade. The homeowner came to Cummings Architects hoping for a design that would add some character and make the house feel more a part of the neighborhood.
The answer was an expansive porch that runs along the front façade and down the length of one side, providing a beautiful new entrance, lots of outdoor living space, and more than enough charm to transform the home’s entire personality. Designed to coordinate seamlessly with the streetscape, the porch includes many custom details including perfectly proportioned double columns positioned on handmade piers of tiered shingles, mahogany decking, and a fir beaded ceiling laid in a pattern designed specifically to complement the covered porch layout. Custom designed and built handrails bridge the gap between the supporting piers, adding a subtle sense of shape and movement to the wrap around style.
Other details like the crown molding integrate beautifully with the architectural style of the home, making the porch look like it’s always been there. No longer the wallflower, this house is now a lovely beauty that looks right at home among its majestic neighbors.
Photo by Eric Roth
Porch with Decking Ideas
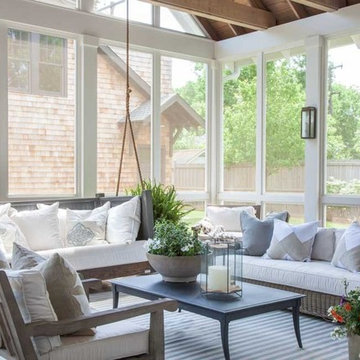
Large transitional screened-in back porch idea in Nashville with decking and a roof extension
9






