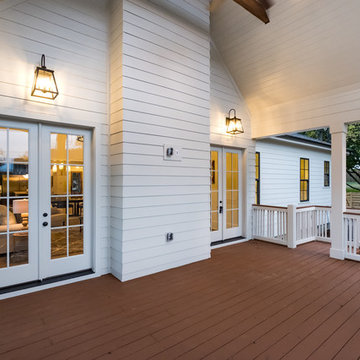Large Porch Ideas
Refine by:
Budget
Sort by:Popular Today
1 - 20 of 1,204 photos
Item 1 of 3
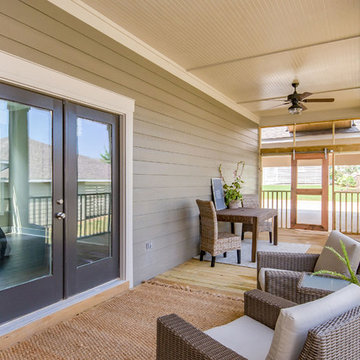
Screen porch provides covered walkway from carport to the kitchen and double doors provide access to the master bedroom.
Inspiration for a large transitional screened-in side porch remodel in Other with decking and a roof extension
Inspiration for a large transitional screened-in side porch remodel in Other with decking and a roof extension
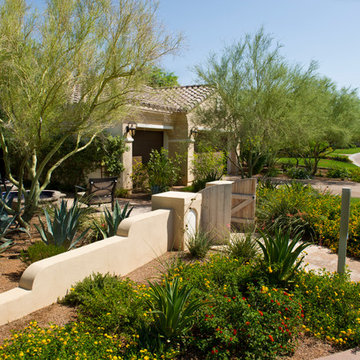
At Creative Environments, we can help you transform your home and your outdoor dreams into reality with residential landscaping. We specialize in unique custom landscaping, fireplaces, fire pits, custom barbecues, spectacular waterfalls and water features, fountains, ambient and walkway lighting, specialty rocks and boulders, decorative retaining walls and fences, natural flagstone and no-maintenance irrigation.
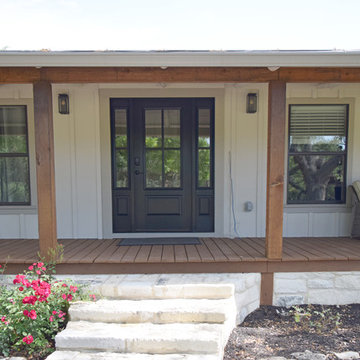
Large farmhouse concrete paver front porch photo in Austin with a roof extension

Screened in porch on a modern farmhouse featuring a lake view.
This is an example of a large country concrete screened-in side porch design with a roof extension.
This is an example of a large country concrete screened-in side porch design with a roof extension.
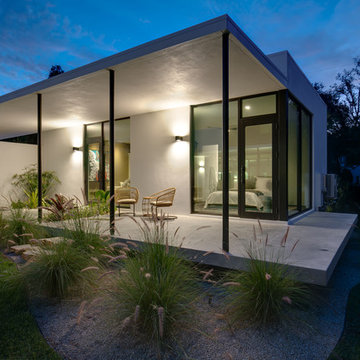
SeaThru is a new, waterfront, modern home. SeaThru was inspired by the mid-century modern homes from our area, known as the Sarasota School of Architecture.
This homes designed to offer more than the standard, ubiquitous rear-yard waterfront outdoor space. A central courtyard offer the residents a respite from the heat that accompanies west sun, and creates a gorgeous intermediate view fro guest staying in the semi-attached guest suite, who can actually SEE THROUGH the main living space and enjoy the bay views.
Noble materials such as stone cladding, oak floors, composite wood louver screens and generous amounts of glass lend to a relaxed, warm-contemporary feeling not typically common to these types of homes.
Photos by Ryan Gamma Photography
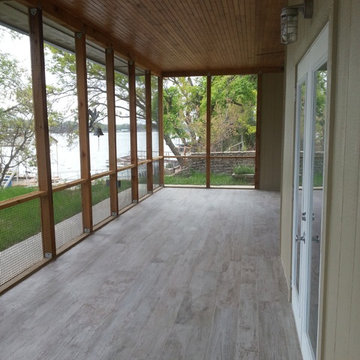
Inspiration for a large contemporary screened-in back porch remodel in Dallas with a roof extension
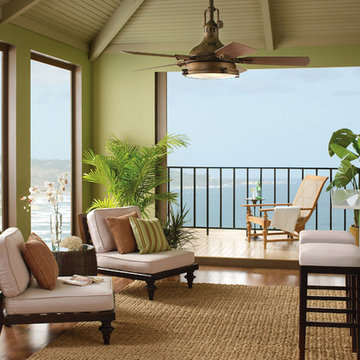
Kichler has designed their Hatteras Bay collection with the utmost care and detail. The slightly weathered copper finish looks great in a seaside setting or covered porch. Five rotating blades keep you cool with the 4-light light kit will help add ambient lighting to the space. Kichler's attention to detail is evident in this sturdy nautical ceiling fan that is built to last.
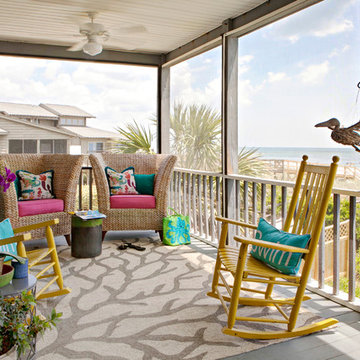
Timeless Memories Photography
Inspiration for a large coastal screened-in back porch remodel in Charleston with decking and a roof extension
Inspiration for a large coastal screened-in back porch remodel in Charleston with decking and a roof extension
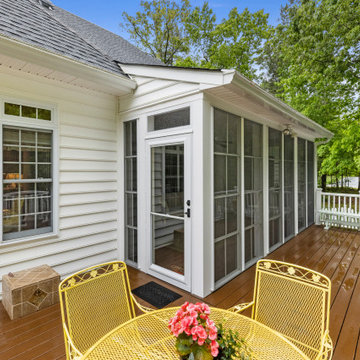
Gorgeous traditional sunroom with a newly added 4-track window system that lets in vast amounts of sunlight and fresh air! This can also be enjoyed by the customer throughout all four seasons
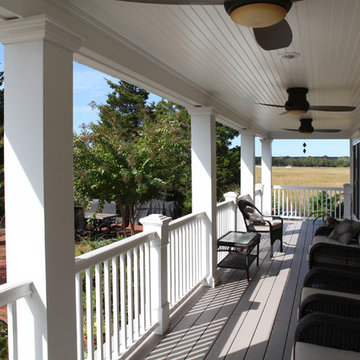
Todd Miller, Architect
QMA Architects & Planners
QMA Design+Build, LLC
Inspiration for a large timeless side porch remodel in Philadelphia with decking and a roof extension
Inspiration for a large timeless side porch remodel in Philadelphia with decking and a roof extension
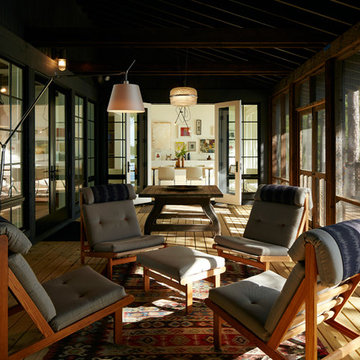
This is an example of a large rustic side porch design in Birmingham with decking and a roof extension.
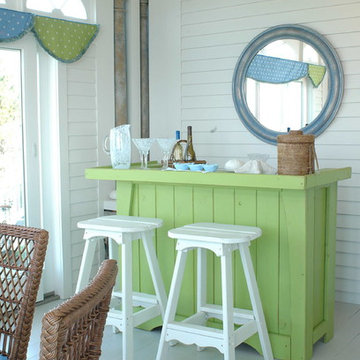
Porch overlooking the Atlantic Ocean in York, ME
Large beach style back porch photo in Portland Maine with decking and a roof extension
Large beach style back porch photo in Portland Maine with decking and a roof extension
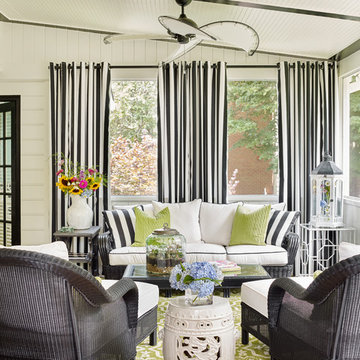
The existing deck did not get used because of the hot afternoon sun so they decided to build a screened in porch primarily as an entertaining and dining space.
A lot of research was done to make sure "outdoor" products were used that would stand the test of time and not get damaged by the elements.
The porch was enlarged from the original deck and is 16' x 28' and serves as a lounging and dining area. A key component was making the porch look like it was a part of the house.
We used black paint on the doors, window frames and trim for high contrast and personality to the space.
Pressure treated wood was used for the decking. The ceiling was constructed with headboard and 1 x 6 inch trim to look like beams. Adding the trim to the top and painting the molding black gave the room an interesting design detail.
The interior wood underneath the screens is yellow pine in a tongue and groove design and is chair-rail height to provide a child safe wall. The screens were installed from the inside so maintenance would be easy from the inside and would avoid having to get on a ladder for any repairs.
Photo Credit: Emily Followill Photography
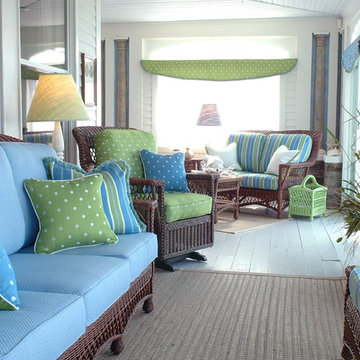
Porch overlooking the Atlantic Ocean in York, ME
This is an example of a large coastal back porch design in Portland Maine with decking and a roof extension.
This is an example of a large coastal back porch design in Portland Maine with decking and a roof extension.
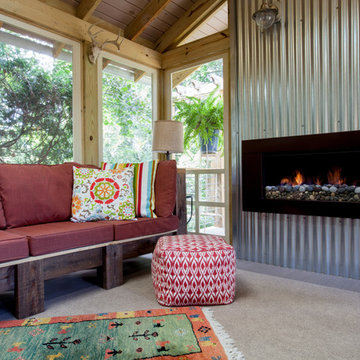
Marigold Photography
This is an example of a large transitional back porch design in DC Metro with a fire pit, decking and a roof extension.
This is an example of a large transitional back porch design in DC Metro with a fire pit, decking and a roof extension.
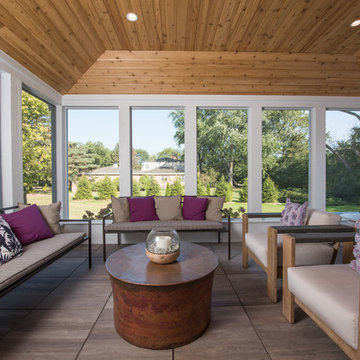
Inspiration for a large transitional stone screened-in side porch remodel in Chicago with a roof extension
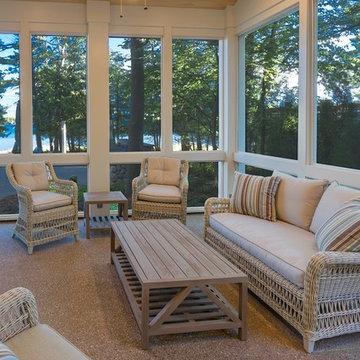
This is an example of a large coastal stamped concrete screened-in side porch design in Other with a roof extension.
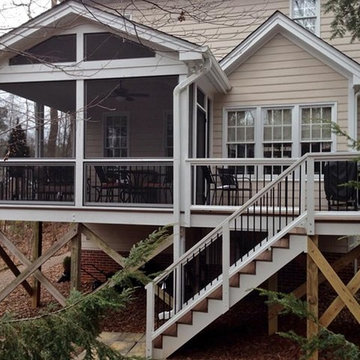
Custom Built screened in porch with grill deck
Large classic brick screened-in back porch idea in Raleigh with a roof extension
Large classic brick screened-in back porch idea in Raleigh with a roof extension
Large Porch Ideas
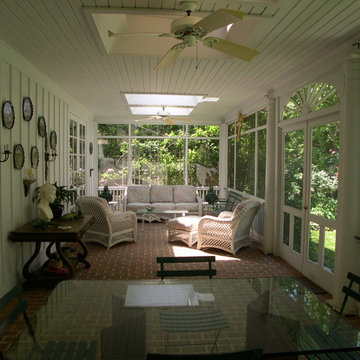
Frank van der Kemp
This is an example of a large traditional back porch design in DC Metro.
This is an example of a large traditional back porch design in DC Metro.
1






