Powder Room with Brown Cabinets and Light Wood Cabinets Ideas
Refine by:
Budget
Sort by:Popular Today
41 - 60 of 4,031 photos
Item 1 of 3
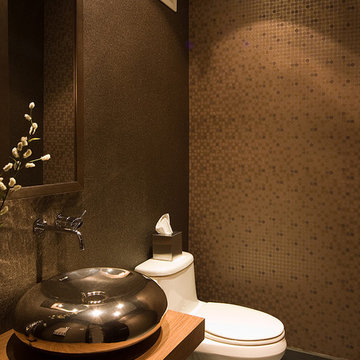
Photography by Carlos Perez Lopez © Chromatica.
Example of a small trendy ceramic tile powder room design in Other with light wood cabinets, wood countertops, a one-piece toilet, a vessel sink and brown walls
Example of a small trendy ceramic tile powder room design in Other with light wood cabinets, wood countertops, a one-piece toilet, a vessel sink and brown walls
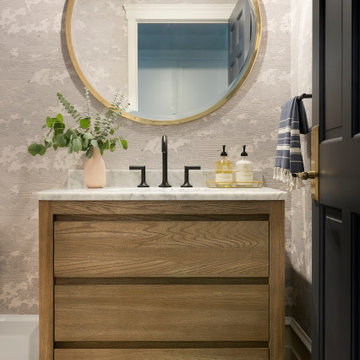
This beautiful French Provincial home is set on 10 acres, nestled perfectly in the oak trees. The original home was built in 1974 and had two large additions added; a great room in 1990 and a main floor master suite in 2001. This was my dream project: a full gut renovation of the entire 4,300 square foot home! I contracted the project myself, and we finished the interior remodel in just six months. The exterior received complete attention as well. The 1970s mottled brown brick went white to completely transform the look from dated to classic French. Inside, walls were removed and doorways widened to create an open floor plan that functions so well for everyday living as well as entertaining. The white walls and white trim make everything new, fresh and bright. It is so rewarding to see something old transformed into something new, more beautiful and more functional.
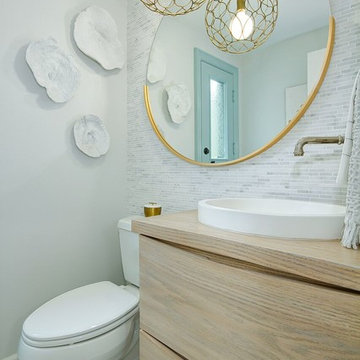
Example of a transitional gray tile and white tile multicolored floor powder room design in Orange County with flat-panel cabinets, light wood cabinets, a two-piece toilet, gray walls, a vessel sink, wood countertops and brown countertops
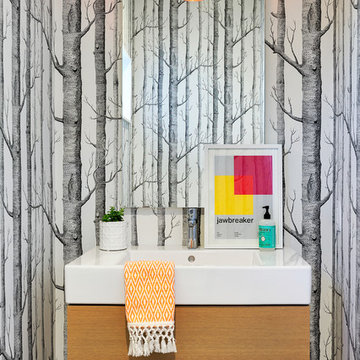
Powder room - mid-century modern powder room idea in Minneapolis with flat-panel cabinets, light wood cabinets and an integrated sink
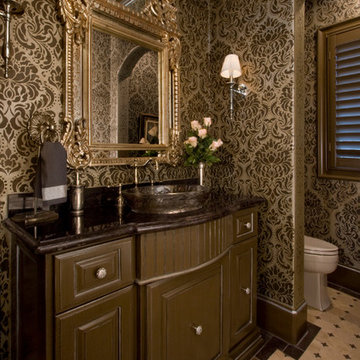
Photo Credit - Janet Lenzen
Large elegant beige tile travertine floor powder room photo in Houston with a vessel sink, raised-panel cabinets, brown cabinets, granite countertops and a one-piece toilet
Large elegant beige tile travertine floor powder room photo in Houston with a vessel sink, raised-panel cabinets, brown cabinets, granite countertops and a one-piece toilet
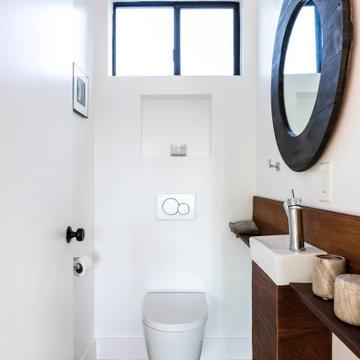
Example of a small minimalist medium tone wood floor and brown floor powder room design in Los Angeles with brown cabinets, a wall-mount toilet, white walls and a floating vanity

A large hallway close to the foyer was used to build the powder room. The lack of windows and natural lights called for the need of extra lighting and some "Wows". We chose a beautiful white onyx slab, added a 6"H skirt and underlit it with LED strip lights.
Photo credits: Gordon Wang - http://www.gordonwang.com/
Countertop
- PENTAL: White Onyx veincut 2cm slab from Italy - Pental Seattle Showroom
Backsplash (10"H)
- VOGUEBAY.COM - GLASS & STONE- Color: MGS1010 Royal Onyx - Size: Bullets (Statements Seattle showroom)
Faucet - Delta Loki - Brushed nickel
Maple floating vanity
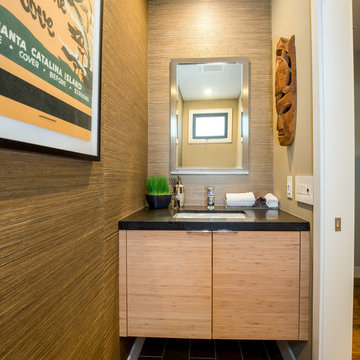
Our client approached us while he was in the process of purchasing his ½ lot detached unit in Hermosa Beach. He was drawn to a design / build approach because although he has great design taste, as a busy professional he didn’t have the time or energy to manage every detail involved in a home remodel. The property had been used as a rental unit and was in need of TLC. By bringing us onto the project during the purchase we were able to help assess the true condition of the home. Built in 1976, the 894 sq. ft. home had extensive termite and dry rot damage from years of neglect. The project required us to reframe the home from the inside out.
To design a space that your client will love you really need to spend time getting to know them. Our client enjoys entertaining small groups. He has a custom turntable and considers himself a mixologist. We opened up the space, space-planning for his custom turntable, to make it ideal for entertaining. The wood floor is reclaimed wood from manufacturing facilities. The reframing work also allowed us to make the roof a deck with an ocean view. The home is now a blend of the latest design trends and vintage elements and our client couldn’t be happier!
View the 'before' and 'after' images of this project at:
http://www.houzz.com/discussions/4189186/bachelors-whole-house-remodel-in-hermosa-beach-ca-part-1
http://www.houzz.com/discussions/4203075/m=23/bachelors-whole-house-remodel-in-hermosa-beach-ca-part-2
http://www.houzz.com/discussions/4216693/m=23/bachelors-whole-house-remodel-in-hermosa-beach-ca-part-3
Features: subway tile, reclaimed wood floors, quartz countertops, bamboo wood cabinetry, Ebony finish cabinets in kitchen
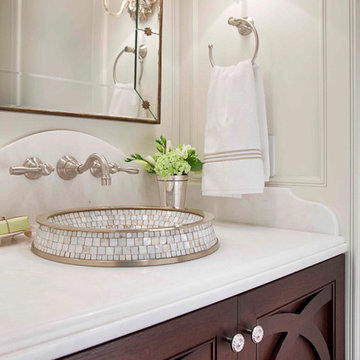
Mid-sized elegant white tile and stone slab powder room photo in San Diego with furniture-like cabinets, brown cabinets, white walls, a vessel sink and marble countertops

We used a delightful mix of soft color tones and warm wood floors in this Sammamish lakefront home.
Project designed by Michelle Yorke Interior Design Firm in Bellevue. Serving Redmond, Sammamish, Issaquah, Mercer Island, Kirkland, Medina, Clyde Hill, and Seattle.
For more about Michelle Yorke, click here: https://michelleyorkedesign.com/
To learn more about this project, click here:
https://michelleyorkedesign.com/sammamish-lakefront-home/

This bright powder room is right off the mudroom. It has a light oak furniture grade console topped with white Carrera marble. The animal print wallpaper is a fun and sophisticated touch.
Sleek and contemporary, this beautiful home is located in Villanova, PA. Blue, white and gold are the palette of this transitional design. With custom touches and an emphasis on flow and an open floor plan, the renovation included the kitchen, family room, butler’s pantry, mudroom, two powder rooms and floors.
Rudloff Custom Builders has won Best of Houzz for Customer Service in 2014, 2015 2016, 2017 and 2019. We also were voted Best of Design in 2016, 2017, 2018, 2019 which only 2% of professionals receive. Rudloff Custom Builders has been featured on Houzz in their Kitchen of the Week, What to Know About Using Reclaimed Wood in the Kitchen as well as included in their Bathroom WorkBook article. We are a full service, certified remodeling company that covers all of the Philadelphia suburban area. This business, like most others, developed from a friendship of young entrepreneurs who wanted to make a difference in their clients’ lives, one household at a time. This relationship between partners is much more than a friendship. Edward and Stephen Rudloff are brothers who have renovated and built custom homes together paying close attention to detail. They are carpenters by trade and understand concept and execution. Rudloff Custom Builders will provide services for you with the highest level of professionalism, quality, detail, punctuality and craftsmanship, every step of the way along our journey together.
Specializing in residential construction allows us to connect with our clients early in the design phase to ensure that every detail is captured as you imagined. One stop shopping is essentially what you will receive with Rudloff Custom Builders from design of your project to the construction of your dreams, executed by on-site project managers and skilled craftsmen. Our concept: envision our client’s ideas and make them a reality. Our mission: CREATING LIFETIME RELATIONSHIPS BUILT ON TRUST AND INTEGRITY.
Photo Credit: Linda McManus Images
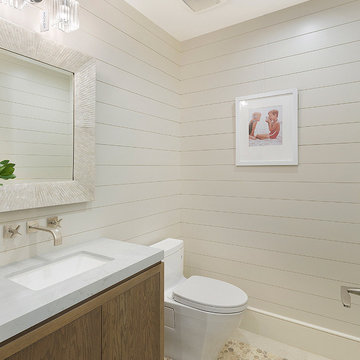
Powder Room
Mid-sized beach style pebble tile floor and multicolored floor powder room photo in Miami with flat-panel cabinets, brown cabinets, a one-piece toilet, beige walls, an undermount sink, marble countertops and gray countertops
Mid-sized beach style pebble tile floor and multicolored floor powder room photo in Miami with flat-panel cabinets, brown cabinets, a one-piece toilet, beige walls, an undermount sink, marble countertops and gray countertops
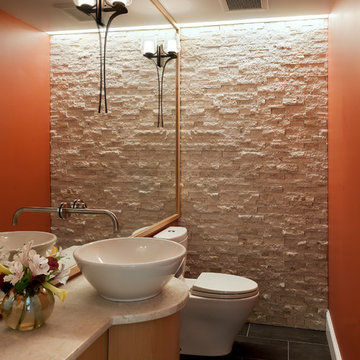
photos by Paul Burk
Example of a small classic white tile and stone tile ceramic tile powder room design in DC Metro with a vessel sink, flat-panel cabinets, light wood cabinets, granite countertops, a two-piece toilet and orange walls
Example of a small classic white tile and stone tile ceramic tile powder room design in DC Metro with a vessel sink, flat-panel cabinets, light wood cabinets, granite countertops, a two-piece toilet and orange walls

Inspiration for a large mediterranean white tile light wood floor powder room remodel in Dallas with furniture-like cabinets, brown cabinets, beige walls, an integrated sink, marble countertops and white countertops
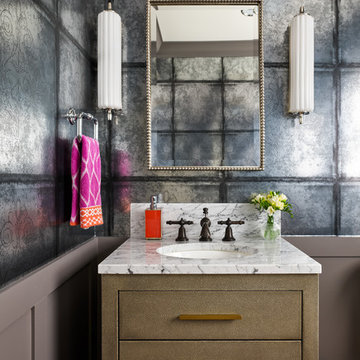
Powder Bathroom with Metallic Wallpaper, Photo by Eric Lucero Photo
Example of a mid-sized transitional powder room design in Denver with flat-panel cabinets, brown cabinets, gray walls, an undermount sink, marble countertops and white countertops
Example of a mid-sized transitional powder room design in Denver with flat-panel cabinets, brown cabinets, gray walls, an undermount sink, marble countertops and white countertops
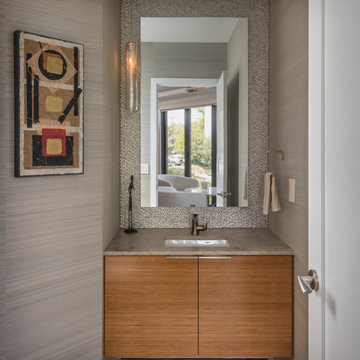
Inspiration for a contemporary wallpaper powder room remodel in Seattle with flat-panel cabinets, brown walls, an undermount sink, brown countertops, a floating vanity and light wood cabinets
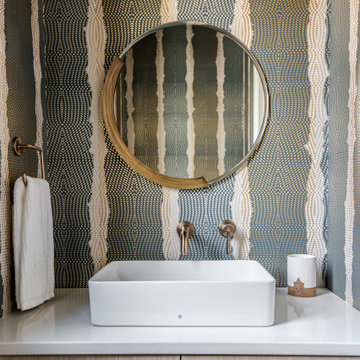
A fun, wallpapered powder room in a modern farmhouse new construction home in Vienna, VA.
Inspiration for a mid-sized country light wood floor, beige floor and wallpaper powder room remodel in DC Metro with flat-panel cabinets, light wood cabinets, a two-piece toilet, multicolored walls, a vessel sink, quartz countertops, white countertops and a floating vanity
Inspiration for a mid-sized country light wood floor, beige floor and wallpaper powder room remodel in DC Metro with flat-panel cabinets, light wood cabinets, a two-piece toilet, multicolored walls, a vessel sink, quartz countertops, white countertops and a floating vanity
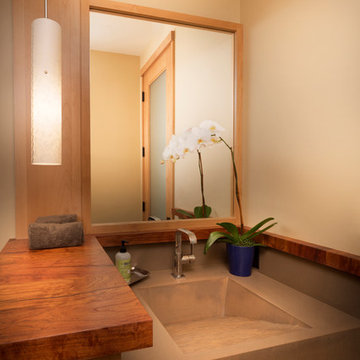
Half Bath
Tom Zikas Photography
Mid-sized mountain style powder room photo in Sacramento with an integrated sink, furniture-like cabinets, light wood cabinets, concrete countertops and beige walls
Mid-sized mountain style powder room photo in Sacramento with an integrated sink, furniture-like cabinets, light wood cabinets, concrete countertops and beige walls
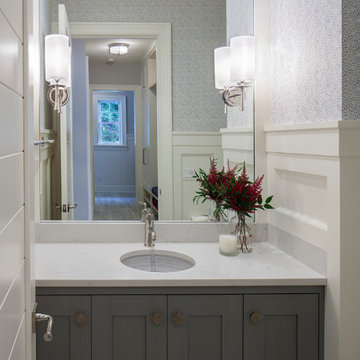
Powder room - huge coastal powder room idea in Grand Rapids with recessed-panel cabinets, brown cabinets, blue walls, an undermount sink and marble countertops
Powder Room with Brown Cabinets and Light Wood Cabinets Ideas
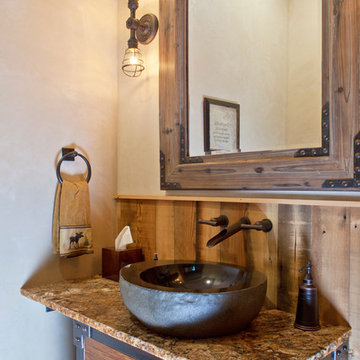
James Spahn-Photo's
Example of a small mountain style medium tone wood floor powder room design in Denver with a vessel sink, flat-panel cabinets, light wood cabinets, granite countertops and beige walls
Example of a small mountain style medium tone wood floor powder room design in Denver with a vessel sink, flat-panel cabinets, light wood cabinets, granite countertops and beige walls
3





