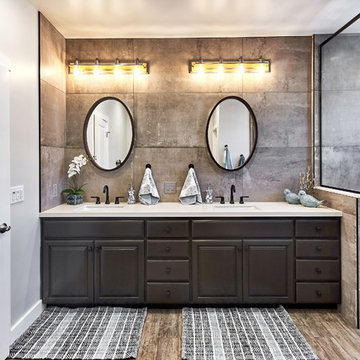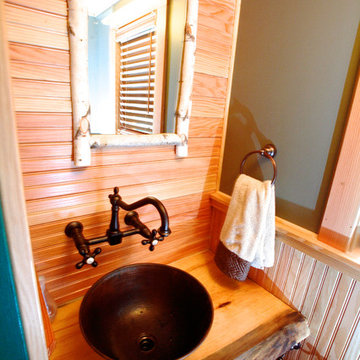Rustic Bath Ideas
Refine by:
Budget
Sort by:Popular Today
141 - 160 of 2,677 photos
Item 1 of 3
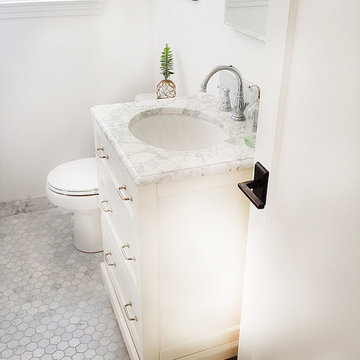
Bathroom - small rustic 3/4 white tile and porcelain tile marble floor bathroom idea in Santa Barbara with shaker cabinets, white cabinets, a two-piece toilet, white walls, an undermount sink and marble countertops
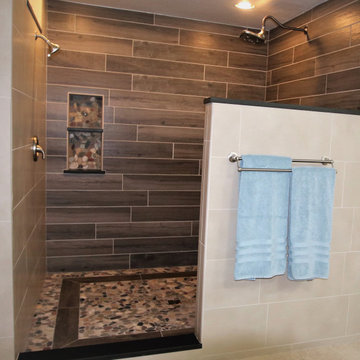
New Shower Surround with Wood Tile and Pebble Accents. Client chose Midnight Majesty Quartz Bench top, Curb, & Shelves for a finished warm and inviting shower. One more successful Schlutter Kerdi Shower System installed.
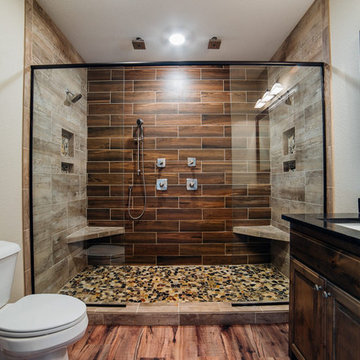
Mid-sized mountain style master brown tile and porcelain tile vinyl floor and beige floor bathroom photo in Dallas with raised-panel cabinets, dark wood cabinets, a two-piece toilet, beige walls, an undermount sink, granite countertops and black countertops
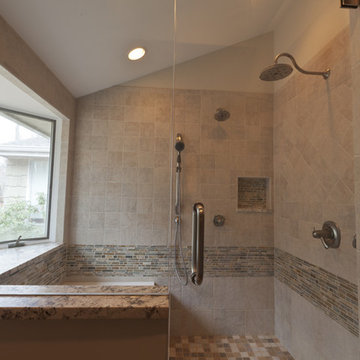
The layout and shape of this master bathroom was odd. A narrow walkway opened into a large area with a bay window and there was little room for storage. To achieve the most efficient use of space and natural light, the design team at Simply Baths, Inc. decided to combine both the tub and shower in one large walk-in, two-person wet room. This allowed for the abundant use of tile and stone throughout the bath creating the rustic, earthy aesthetic the homeowner longed for. The split-face slate accents wrapping the wet room and running along the floor in front of the toilet and vanity, bring in color and texture. Meanwhile, the cherry cabinetry and the velvet finish on the granite add beautiful warmth to the space. The sum total of all the elements is the room is striking, yet modest. It's a master bathroom that is surprisingly luxurious without being showy. Overall, it's a perfect place to wash away life's craziness and relax.
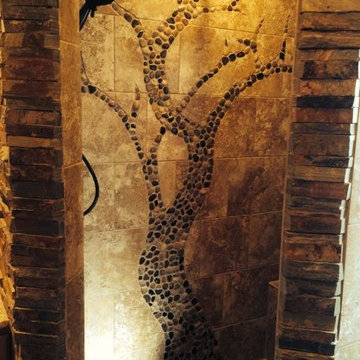
Example of a mid-sized mountain style master bathroom design in Other with a vessel sink and granite countertops

Deep in the woods, this mountain cabin just outside Asheville, NC, was designed as the perfect weekend getaway space. The owner uses it as an Airbnb for income. From the wooden cathedral ceiling to the nature-inspired loft railing, from the wood-burning free-standing stove, to the stepping stone walkways—everything is geared toward easy relaxation. For maximum interior space usage, the sleeping loft is accessed via an outside stairway.
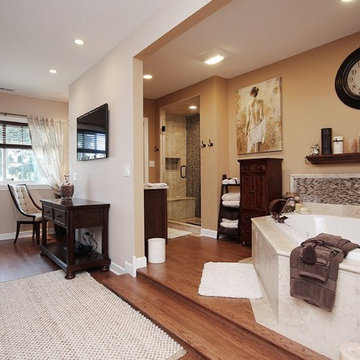
Paula Boyle Photography
Mid-sized mountain style master beige tile and porcelain tile medium tone wood floor bathroom photo in Chicago with an undermount sink, raised-panel cabinets, dark wood cabinets, limestone countertops, a one-piece toilet and beige walls
Mid-sized mountain style master beige tile and porcelain tile medium tone wood floor bathroom photo in Chicago with an undermount sink, raised-panel cabinets, dark wood cabinets, limestone countertops, a one-piece toilet and beige walls
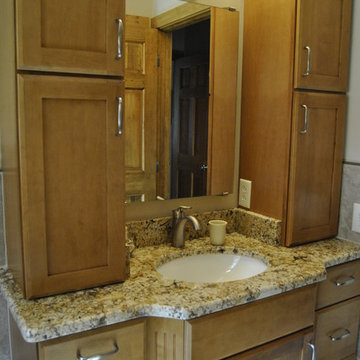
Designer: Caitlin Dunbar Photographer: Lyndsey Bosold
Example of a small mountain style master beige tile and porcelain tile porcelain tile bathroom design in Philadelphia with an undermount sink, shaker cabinets, medium tone wood cabinets, granite countertops, a two-piece toilet and beige walls
Example of a small mountain style master beige tile and porcelain tile porcelain tile bathroom design in Philadelphia with an undermount sink, shaker cabinets, medium tone wood cabinets, granite countertops, a two-piece toilet and beige walls
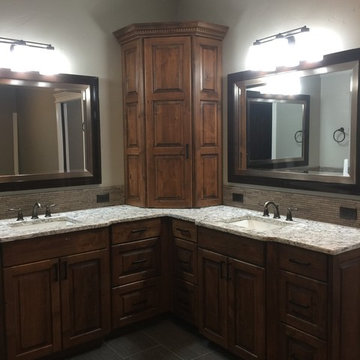
Inspiration for a large rustic master beige tile and stone tile porcelain tile and gray floor bathroom remodel in Boise with raised-panel cabinets, dark wood cabinets, gray walls, an undermount sink and granite countertops
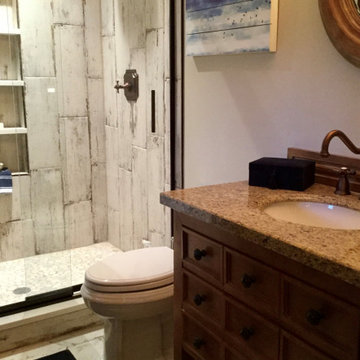
Guest bath with vertical wood grain tile on wall and corresponding hexagon tile on floor.
Example of a small mountain style white tile and ceramic tile ceramic tile, white floor and single-sink bathroom design in Charlotte with medium tone wood cabinets, a two-piece toilet, an undermount sink, granite countertops, multicolored countertops and a freestanding vanity
Example of a small mountain style white tile and ceramic tile ceramic tile, white floor and single-sink bathroom design in Charlotte with medium tone wood cabinets, a two-piece toilet, an undermount sink, granite countertops, multicolored countertops and a freestanding vanity
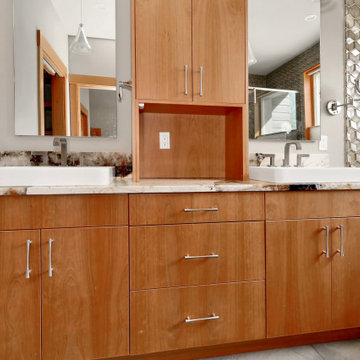
The Twin Peaks Passive House + ADU was designed and built to remain resilient in the face of natural disasters. Fortunately, the same great building strategies and design that provide resilience also provide a home that is incredibly comfortable and healthy while also visually stunning.
This home’s journey began with a desire to design and build a house that meets the rigorous standards of Passive House. Before beginning the design/ construction process, the homeowners had already spent countless hours researching ways to minimize their global climate change footprint. As with any Passive House, a large portion of this research was focused on building envelope design and construction. The wall assembly is combination of six inch Structurally Insulated Panels (SIPs) and 2x6 stick frame construction filled with blown in insulation. The roof assembly is a combination of twelve inch SIPs and 2x12 stick frame construction filled with batt insulation. The pairing of SIPs and traditional stick framing allowed for easy air sealing details and a continuous thermal break between the panels and the wall framing.
Beyond the building envelope, a number of other high performance strategies were used in constructing this home and ADU such as: battery storage of solar energy, ground source heat pump technology, Heat Recovery Ventilation, LED lighting, and heat pump water heating technology.
In addition to the time and energy spent on reaching Passivhaus Standards, thoughtful design and carefully chosen interior finishes coalesce at the Twin Peaks Passive House + ADU into stunning interiors with modern farmhouse appeal. The result is a graceful combination of innovation, durability, and aesthetics that will last for a century to come.
Despite the requirements of adhering to some of the most rigorous environmental standards in construction today, the homeowners chose to certify both their main home and their ADU to Passive House Standards. From a meticulously designed building envelope that tested at 0.62 ACH50, to the extensive solar array/ battery bank combination that allows designated circuits to function, uninterrupted for at least 48 hours, the Twin Peaks Passive House has a long list of high performance features that contributed to the completion of this arduous certification process. The ADU was also designed and built with these high standards in mind. Both homes have the same wall and roof assembly ,an HRV, and a Passive House Certified window and doors package. While the main home includes a ground source heat pump that warms both the radiant floors and domestic hot water tank, the more compact ADU is heated with a mini-split ductless heat pump. The end result is a home and ADU built to last, both of which are a testament to owners’ commitment to lessen their impact on the environment.
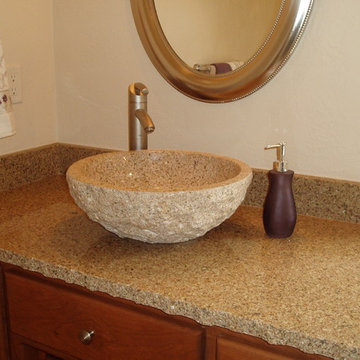
Carved Stone Creations, Inc.
Mid-sized mountain style master bathroom photo in Other with raised-panel cabinets, medium tone wood cabinets, beige walls, a vessel sink and granite countertops
Mid-sized mountain style master bathroom photo in Other with raised-panel cabinets, medium tone wood cabinets, beige walls, a vessel sink and granite countertops
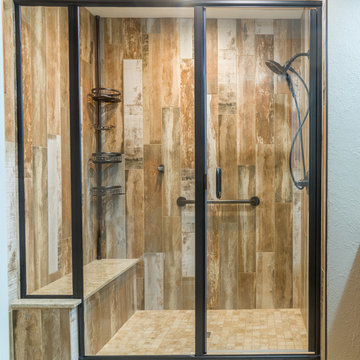
Al Smith Photography
Inspiration for a mid-sized rustic master beige tile and porcelain tile cement tile floor and beige floor double shower remodel in Dallas with recessed-panel cabinets, dark wood cabinets, a two-piece toilet, an undermount sink, quartz countertops and a hinged shower door
Inspiration for a mid-sized rustic master beige tile and porcelain tile cement tile floor and beige floor double shower remodel in Dallas with recessed-panel cabinets, dark wood cabinets, a two-piece toilet, an undermount sink, quartz countertops and a hinged shower door
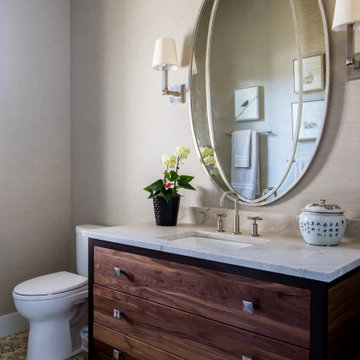
Elegantly designed powder room with brush nickel hardware and mirror framing. Plenty of storage provided in the vanity and a patterned tile perfectly accents this space.
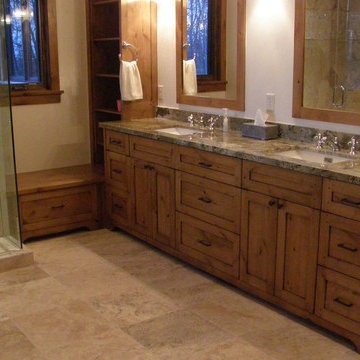
Alcove shower - mid-sized rustic 3/4 beige tile and stone tile travertine floor alcove shower idea in Other with an undermount sink, shaker cabinets, dark wood cabinets, a one-piece toilet and beige walls
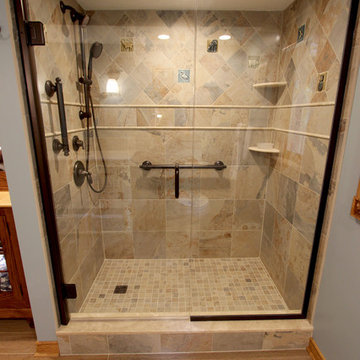
In this log cabin we remodeled the first floor bathroom. The homeowner built and installed all the cabinets. We installed Caesarstone Dreamy Marfil Quartz 3cm with full bullnose and 6” backsplash. Moen Brantford Collection in oil rubbed bronze includes the faucet, towel bar, toilet paper holder, double robe hook and grab bars. Two Moen Light Sconce in oil rubbed bronze were installed. On the floor is 6 x 48 wood look porcelain tile. The shower walls are Slaty Porcelain 12x12 in Orche with 9 decorative animal accent tiles. The shower floor is Slaty 2x2 mosaic tile.
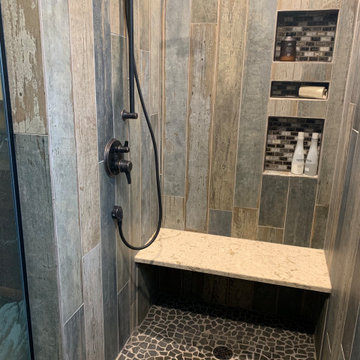
The client wanted a Tuscan Cowboy theme for their Master Bathroom. We used locally sourced re-claimed barn wood and Quartz countertops in a Matt finish. For the shower wood grain porcelain tile was installed vertically and we used a photograph from the client to custom edge a glass shower panel.
Rustic Bath Ideas
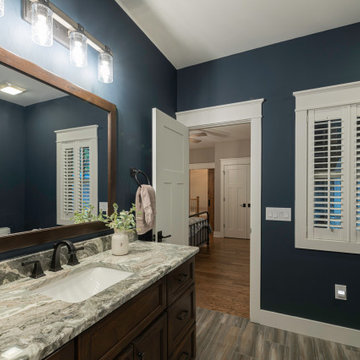
This Craftsman lake view home is a perfectly peaceful retreat. It features a two story deck, board and batten accents inside and out, and rustic stone details.
8








