Rustic Bath Ideas
Refine by:
Budget
Sort by:Popular Today
41 - 60 of 242 photos
Item 1 of 3
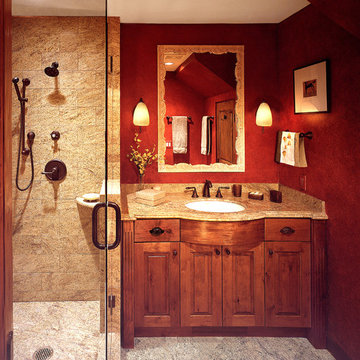
Example of a mid-sized mountain style 3/4 beige tile and stone tile limestone floor and gray floor corner shower design in San Francisco with raised-panel cabinets, medium tone wood cabinets, red walls, an undermount sink, granite countertops and a hinged shower door
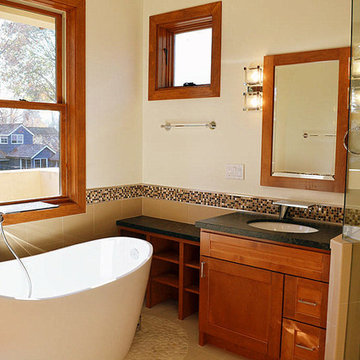
Bathroom - rustic beige tile and stone tile limestone floor bathroom idea in San Francisco with a drop-in sink, shaker cabinets, brown cabinets, granite countertops and beige walls
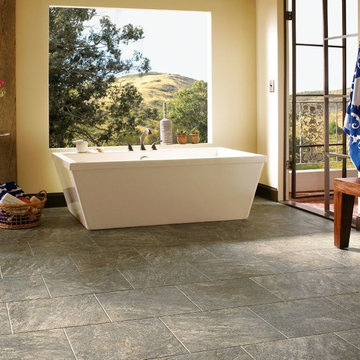
asian style bathroom, Armstong
Freestanding bathtub - large rustic master limestone floor freestanding bathtub idea in St Louis with yellow walls
Freestanding bathtub - large rustic master limestone floor freestanding bathtub idea in St Louis with yellow walls
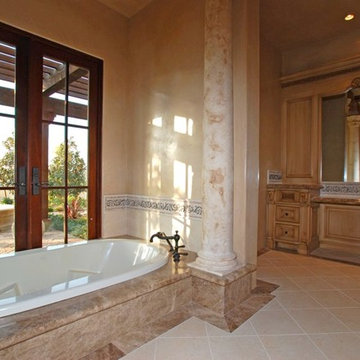
Neolithic Design is the ultimate source for rare reclaimed limestone architectural elements salvaged from across the Mediterranean.
We stock a vast collection of newly hand carved and reclaimed stone fireplaces, fountains, pavers, flooring, pavers, enteryways, stone sinks, stone tubs, stone benches,
antique encaustic tiles, and much more in California for fast delivery.
We are also experts in creating custom tailored master pieces for our clients.
For more information call (949) 955-0414 or (310) 289-0414
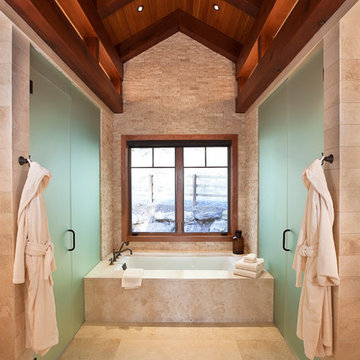
Alcove shower - mid-sized rustic master beige tile and stone slab limestone floor alcove shower idea in Denver with an undermount tub
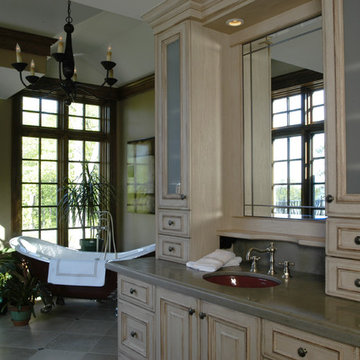
Photography by Linda Oyama Bryan. http://www.pickellbuilders.com. Master Bath Vanities in Grand Tour Raised Square door style in Oak with a Flourentine finish. Lagos blue slab countertops. Kohler Caxton sinks in Roussillon Red with Newport Brass faucets in Satin Nickel. Vintage Double Slipper free standing cast iron soaker tub with Newport Brass faucet and hand shower.
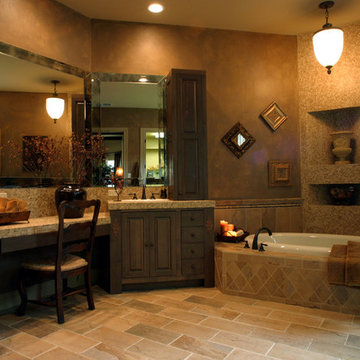
Double Diamond Custom Homes
San Antonio Custom Home Builder-Best of Houzz 2015
Home Builders
Contact: Todd Williams
Location: 20770 Hwy 281 North # 108-607
San Antonio, TX 78258
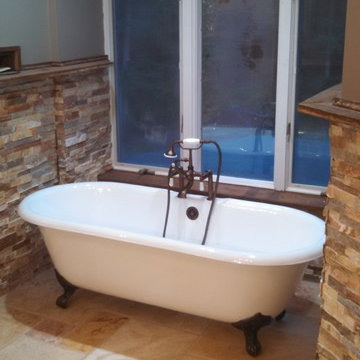
Complete master bath remodel in Fredericksburg, VA with 8 foot walk in shower with natural stone. Featuring a claw foot tub and reclaimed wood.
Example of a large mountain style master limestone floor and brown floor bathroom design in DC Metro with blue walls
Example of a large mountain style master limestone floor and brown floor bathroom design in DC Metro with blue walls
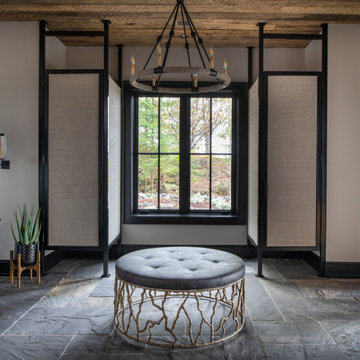
At the edge of the Minnesota/Canadian border sits this stunning private estate. Perched on a rocky ledge overlooking an adjoined private island, the landscape install entailed blasting into the rock to form a pool. The impressive exterior of the house is clad in ORIJIN STONE's beautiful Wolfeboro™ Granite veneer, and interior features include ORIJIN natural stone tile and custom stone work.
**featured here: ORIJIN STONE Connemara™ Sandstone paving.
Architecture: Eskuche Design Group
Builder: Wagner Construction, International Falls, MN
Landscape Design: Mom's Design Build
Interior Design: Studio M Interiors
Photography: Scott Amundson Photography
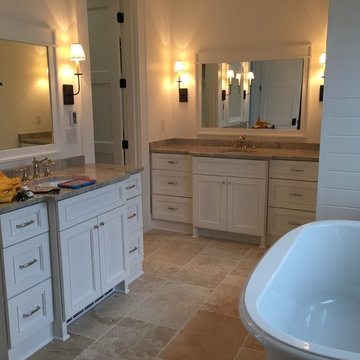
Andi Stowe
Inspiration for a rustic limestone floor freestanding bathtub remodel in Charlotte with shaker cabinets, white cabinets, a drop-in sink, granite countertops and white walls
Inspiration for a rustic limestone floor freestanding bathtub remodel in Charlotte with shaker cabinets, white cabinets, a drop-in sink, granite countertops and white walls
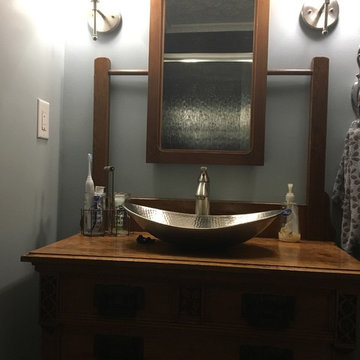
Small mountain style kids' black tile and subway tile limestone floor and blue floor bathroom photo in Columbus with furniture-like cabinets, brown cabinets, a two-piece toilet, blue walls, a trough sink and wood countertops
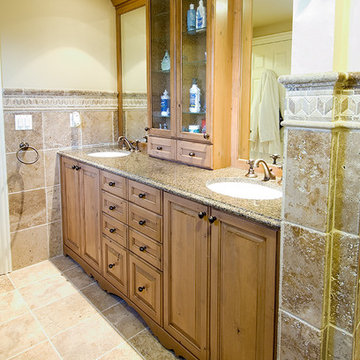
Mid-sized mountain style kids' beige tile and stone tile limestone floor bathroom photo in Chicago with raised-panel cabinets, medium tone wood cabinets, beige walls, an undermount sink and laminate countertops

Cypress Ceilings and Reclaimed Sinker Cypress Cabinets
Example of a mountain style master beige tile limestone floor, beige floor, double-sink, exposed beam and wall paneling freestanding bathtub design in Austin with flat-panel cabinets, medium tone wood cabinets, a one-piece toilet, gray countertops, a niche and a built-in vanity
Example of a mountain style master beige tile limestone floor, beige floor, double-sink, exposed beam and wall paneling freestanding bathtub design in Austin with flat-panel cabinets, medium tone wood cabinets, a one-piece toilet, gray countertops, a niche and a built-in vanity
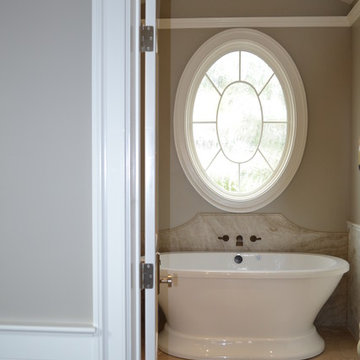
The elegant freestading tub is the perfect accent to the beautiful window in this master bath retreat. The slab that was left over from the vanities was used as a feature behind the bathtub for added drama. Reclaimed limestone flooring is used to add to the rustic charm
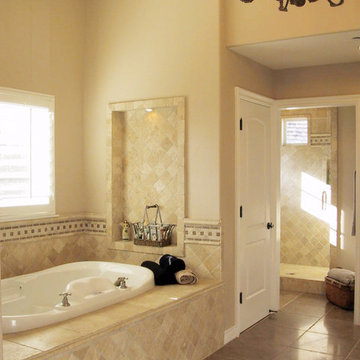
Inspiration for a huge rustic master beige tile and stone tile limestone floor bathroom remodel in Orange County with raised-panel cabinets, white cabinets, a one-piece toilet, beige walls, a drop-in sink and limestone countertops
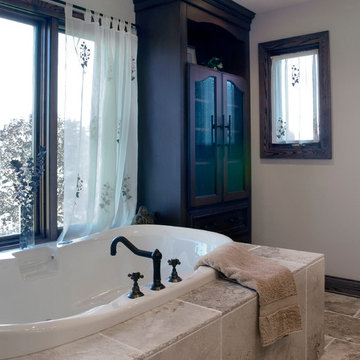
http://www.cabinetwerks.com. Soaking tub with dark wood bathroom storage cabinet. Photo by Linda Oyama Bryan.
Cabinetry by Wood-Mode/Brookhaven.

The Twin Peaks Passive House + ADU was designed and built to remain resilient in the face of natural disasters. Fortunately, the same great building strategies and design that provide resilience also provide a home that is incredibly comfortable and healthy while also visually stunning.
This home’s journey began with a desire to design and build a house that meets the rigorous standards of Passive House. Before beginning the design/ construction process, the homeowners had already spent countless hours researching ways to minimize their global climate change footprint. As with any Passive House, a large portion of this research was focused on building envelope design and construction. The wall assembly is combination of six inch Structurally Insulated Panels (SIPs) and 2x6 stick frame construction filled with blown in insulation. The roof assembly is a combination of twelve inch SIPs and 2x12 stick frame construction filled with batt insulation. The pairing of SIPs and traditional stick framing allowed for easy air sealing details and a continuous thermal break between the panels and the wall framing.
Beyond the building envelope, a number of other high performance strategies were used in constructing this home and ADU such as: battery storage of solar energy, ground source heat pump technology, Heat Recovery Ventilation, LED lighting, and heat pump water heating technology.
In addition to the time and energy spent on reaching Passivhaus Standards, thoughtful design and carefully chosen interior finishes coalesce at the Twin Peaks Passive House + ADU into stunning interiors with modern farmhouse appeal. The result is a graceful combination of innovation, durability, and aesthetics that will last for a century to come.
Despite the requirements of adhering to some of the most rigorous environmental standards in construction today, the homeowners chose to certify both their main home and their ADU to Passive House Standards. From a meticulously designed building envelope that tested at 0.62 ACH50, to the extensive solar array/ battery bank combination that allows designated circuits to function, uninterrupted for at least 48 hours, the Twin Peaks Passive House has a long list of high performance features that contributed to the completion of this arduous certification process. The ADU was also designed and built with these high standards in mind. Both homes have the same wall and roof assembly ,an HRV, and a Passive House Certified window and doors package. While the main home includes a ground source heat pump that warms both the radiant floors and domestic hot water tank, the more compact ADU is heated with a mini-split ductless heat pump. The end result is a home and ADU built to last, both of which are a testament to owners’ commitment to lessen their impact on the environment.
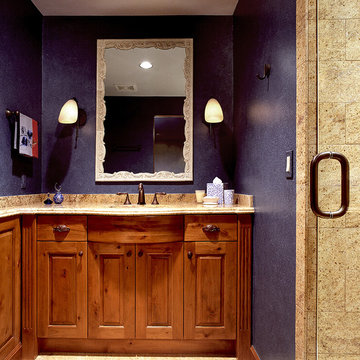
Alcove shower - mid-sized rustic 3/4 beige tile and stone tile limestone floor and beige floor alcove shower idea in San Francisco with raised-panel cabinets, medium tone wood cabinets, purple walls, an undermount sink, granite countertops and a hinged shower door
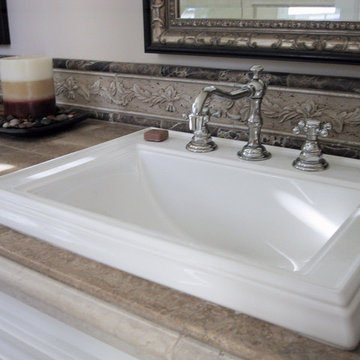
Bathroom - huge rustic master beige tile and stone tile limestone floor bathroom idea in Orange County with raised-panel cabinets, white cabinets, a one-piece toilet, gray walls, a drop-in sink and limestone countertops
Rustic Bath Ideas
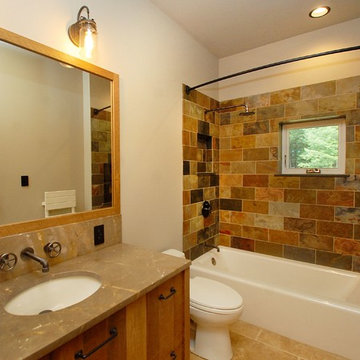
www.gordondixonconstruction.com
Inspiration for a mid-sized rustic kids' multicolored tile and slate tile limestone floor and beige floor bathroom remodel in Burlington with flat-panel cabinets, medium tone wood cabinets, a two-piece toilet, gray walls, an undermount sink and soapstone countertops
Inspiration for a mid-sized rustic kids' multicolored tile and slate tile limestone floor and beige floor bathroom remodel in Burlington with flat-panel cabinets, medium tone wood cabinets, a two-piece toilet, gray walls, an undermount sink and soapstone countertops
3







