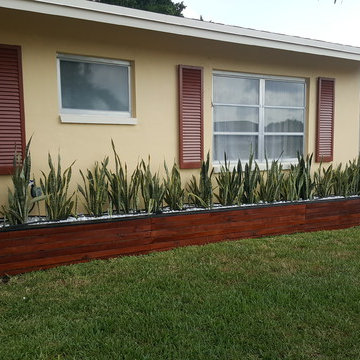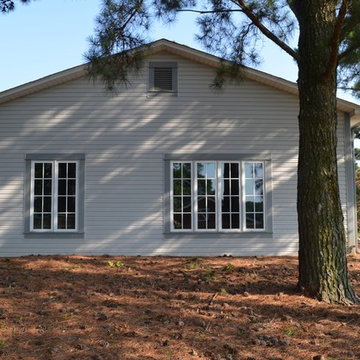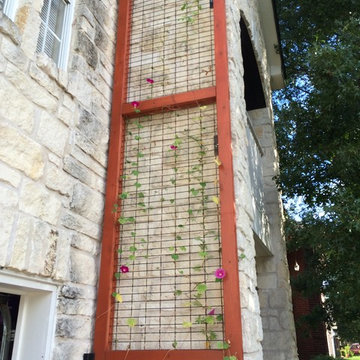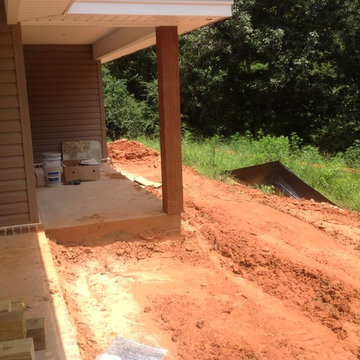Rustic Exterior Home Ideas
Refine by:
Budget
Sort by:Popular Today
141 - 160 of 327 photos
Item 1 of 4
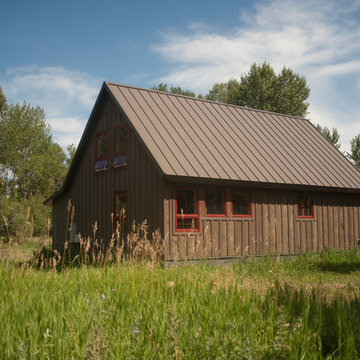
Photo by Lynn Donaldson
*Renovated barn with Montana Ghostwood and corrugated steel siding
* Custom barn door for shop space and a bunkhouse.
Inspiration for a small rustic brown one-story wood gable roof remodel in Other
Inspiration for a small rustic brown one-story wood gable roof remodel in Other
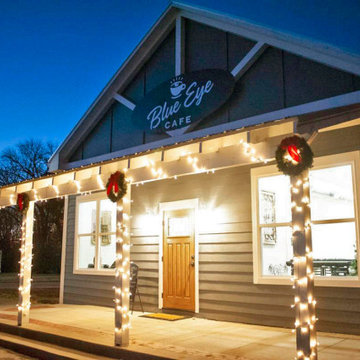
Inspiration for a mid-sized rustic gray one-story concrete fiberboard gable roof remodel in Birmingham with a shingle roof
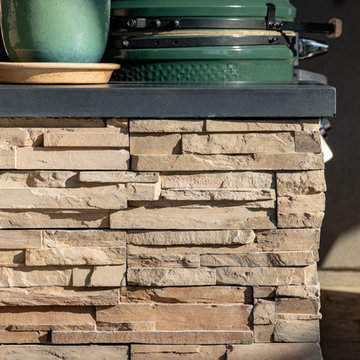
Caffrey project, designed and built by Pratt Guys, in 2018 - Photo owned by Pratt Guys - NOTE: Can only be used online, digitally, TV and print WITH written permission from Pratt Guys. (PrattGuys.com) - Photo was taken on March 26, 2019.
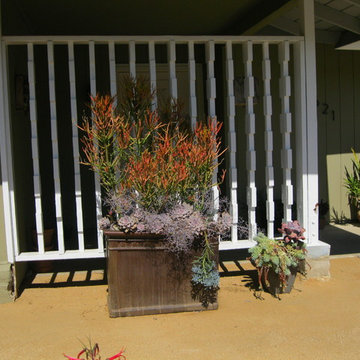
This garden which was mostly lawn was transformed into a hangout space for the local birds. The drought tolerant plants give them plenty of food and the seating area gives the homeowners a place to sit and watch the them.
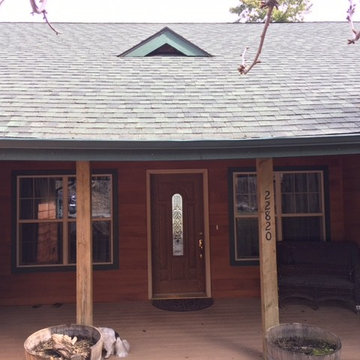
North Idaho Masonry & Hardscape Center
The before of the sinking columns from winter
Example of a mid-sized mountain style brown two-story wood house exterior design in Other with a hip roof and a shingle roof
Example of a mid-sized mountain style brown two-story wood house exterior design in Other with a hip roof and a shingle roof
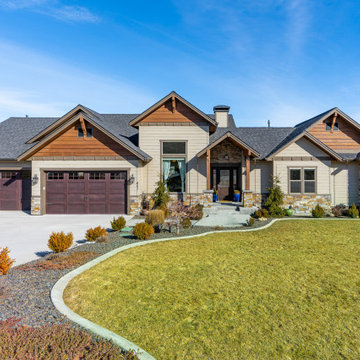
Here is a high-end home that we got to photograph in Liberty Lake, WA.
Mid-sized mountain style beige exterior home photo in Seattle
Mid-sized mountain style beige exterior home photo in Seattle
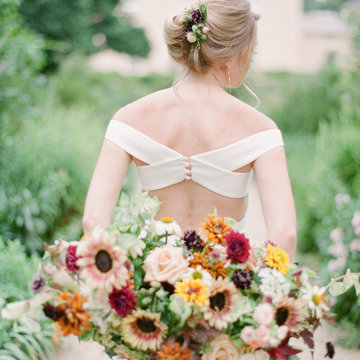
Wedding designer Kelly Shore of Petals by the Shore in the Baltimore area features sunflowers and rudbeckia in an elegant, garden-inspired bridal bouquet. Sunflowers and rudbeckia sourced from: Petal Patch Flower Farm
Other American grown and local sourced from DVFLora.
Photographer: Kelly Hornberger Photography
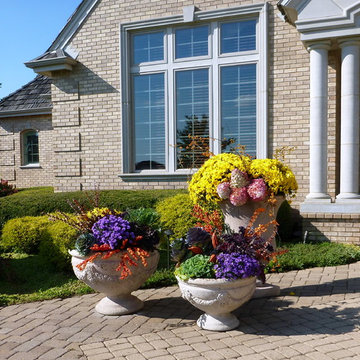
A trio of containers make for a colorful cluster of purples, oranges, and yellows. Even a little bit of pink from the Hydrangeas keeps it looking bright.
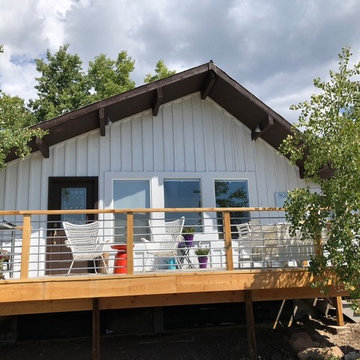
Quaint cottage reimagined with refurbished view deck and modern railing. New milk white paint for the exterior. Make sure you view the before photos at the end.
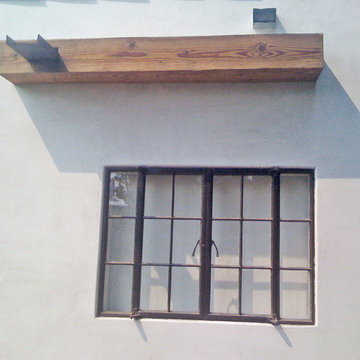
Scupper / gutter detail. Photo by Hsu McCullough
Small mountain style white one-story stucco exterior home photo in Los Angeles with a shingle roof
Small mountain style white one-story stucco exterior home photo in Los Angeles with a shingle roof
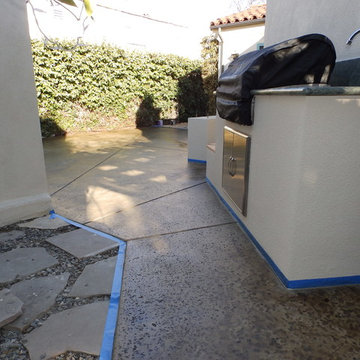
Concrete patio - After cleaning and staining.
Tile & Stone Pro www.TileAndStonePro.com
Inspiration for a small rustic exterior home remodel in Los Angeles
Inspiration for a small rustic exterior home remodel in Los Angeles
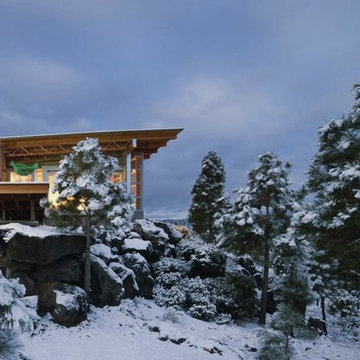
The owners desired a modest home that would enable them to experience the dual natures of the outdoors: intimate forest and sweeping views. The use of economical, pre-fabricated materials was seen as an opportunity to develop an expressive architecture.
The house is organized on a four-foot module, establishing a delicate rigor for the building and maximizing the use of pre-manufactured materials. A series of open web trusses are combined with dimensional wood framing to form broad overhangs. Plywood sheets spanning between the trusses are left exposed at the eaves. An insulated aluminum window system is attached to exposed laminated wood columns, creating an expansive yet economical wall of glass in the living spaces with mountain views. On the opposite side, support spaces and a children’s desk are located along the hallway.
A bridge clad in green fiber cement panels marks the entry. Visible through the front door is an angled yellow wall that opens to a protected outdoor space between the garage and living spaces, offering the first views of the mountain peaks. Living and sleeping spaces are arranged in a line, with a circulation corridor to the east.
The exterior is clad in pre-finished fiber cement panels that match the horizontal spacing of the window mullions, accentuating the linear nature of the structure. Two boxes clad in corrugated metal punctuate the east elevation. At the north end of the house, a deck extends into the landscape, providing a quiet place to enjoy the view.
Images by Nic LeHoux Photography

Small mountain style brown two-story wood exterior home photo in Other with a shingle roof

Pulling back the folding doors reveals French doors and sidelights salvaged from a monastery in Minnesota.
We converted the original 1920's 240 SF garage into a Poetry/Writing Studio by removing the flat roof, and adding a cathedral-ceiling gable roof, with a loft sleeping space reached by library ladder. The kitchenette is minimal--sink, under-counter refrigerator and hot plate. Behind the frosted glass folding door on the left, the toilet, on the right, a shower.
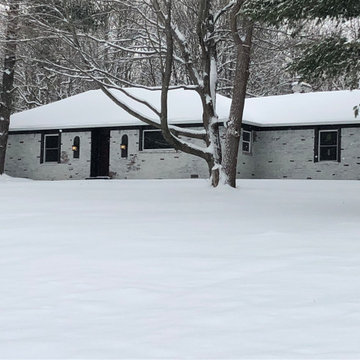
Mid-sized mountain style white one-story brick house exterior photo in Indianapolis with a hip roof and a shingle roof
Rustic Exterior Home Ideas
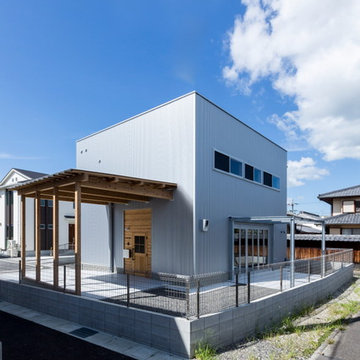
Inspiration for a mid-sized rustic gray two-story metal exterior home remodel in Other with a metal roof
8






