Rustic Light Wood Floor Bedroom Ideas
Refine by:
Budget
Sort by:Popular Today
121 - 140 of 1,357 photos
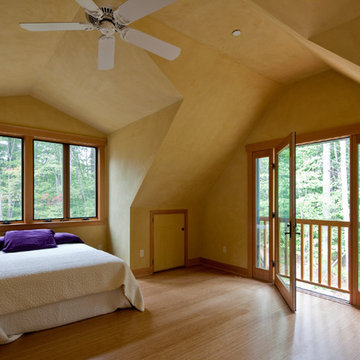
The private home, reminiscent of Maine lodges and family camps, was designed to be a sanctuary for the family and their many relatives. Lassel Architects worked closely with the owners to meet their needs and wishes and collaborated thoroughly with the builder during the construction process to provide a meticulously crafted home.
The open-concept plan, framed by a unique timber frame inspired by Greene & Greene’s designs, provides large open spaces for entertaining with generous views to the lake, along with sleeping lofts that comfortably host a crowd overnight. Each of the family members' bedrooms was configured to provide a view to the lake. The bedroom wings pivot off a staircase which winds around a natural tree trunk up to a tower room with 360-degree views of the surrounding lake and forest. All interiors are framed with natural wood and custom-built furniture and cabinets reinforce daily use and activities.
The family enjoys the home throughout the entire year; therefore careful attention was paid to insulation, air tightness and efficient mechanical systems, including in-floor heating. The house was integrated into the natural topography of the site to connect the interior and exterior spaces and encourage an organic circulation flow. Solar orientation and summer and winter sun angles were studied to shade in the summer and take advantage of passive solar gain in the winter.
Equally important was the use of natural ventilation. The design takes into account cross-ventilation for each bedroom while high and low awning windows to allow cool air to move through the home replacing warm air in the upper floor. The tower functions as a private space with great light and views with the advantage of the Venturi effect on warm summer evenings.
Sandy Agrafiotis
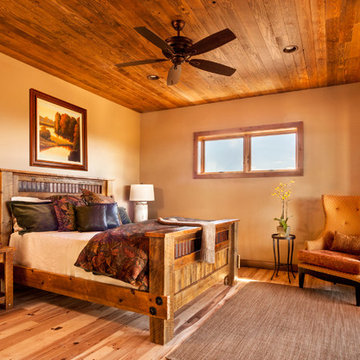
Example of a mid-sized mountain style guest light wood floor and brown floor bedroom design in Other with beige walls and no fireplace
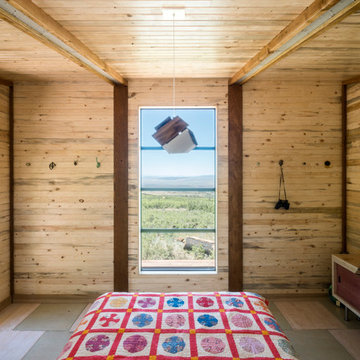
Hanging knobs on either side of the breath-taking picture window along with a long credenza give visitors plenty of room to hang and store belongings.
Photo Credit: Stephen Cardinale
www.stephencardinale.com
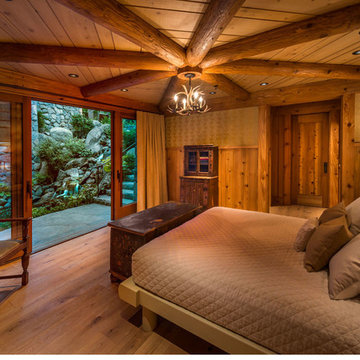
Vance Fox
Inspiration for a rustic light wood floor bedroom remodel in Sacramento with multicolored walls
Inspiration for a rustic light wood floor bedroom remodel in Sacramento with multicolored walls
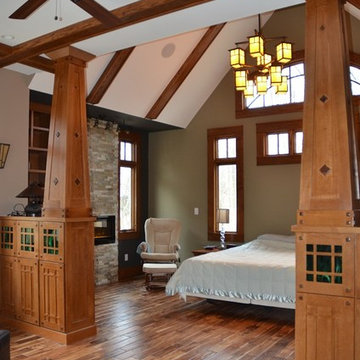
Example of a large mountain style master light wood floor bedroom design in Indianapolis with green walls, a standard fireplace and a stone fireplace
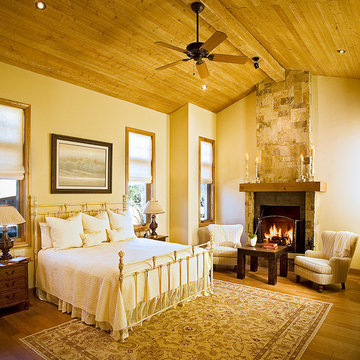
Christopher Marona
Inspiration for a rustic master light wood floor bedroom remodel in Albuquerque with a standard fireplace and a stone fireplace
Inspiration for a rustic master light wood floor bedroom remodel in Albuquerque with a standard fireplace and a stone fireplace
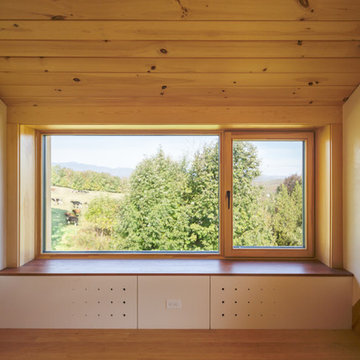
photo by Lael Taylor
Inspiration for a small rustic loft-style light wood floor and brown floor bedroom remodel in DC Metro with beige walls
Inspiration for a small rustic loft-style light wood floor and brown floor bedroom remodel in DC Metro with beige walls
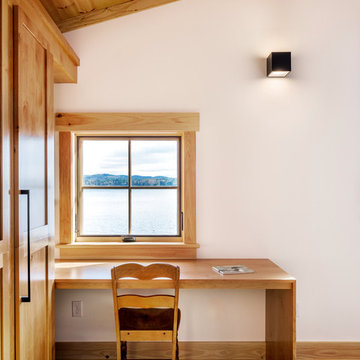
Elizabeth Haynes
Bedroom - mid-sized rustic guest light wood floor bedroom idea in New York with white walls and no fireplace
Bedroom - mid-sized rustic guest light wood floor bedroom idea in New York with white walls and no fireplace
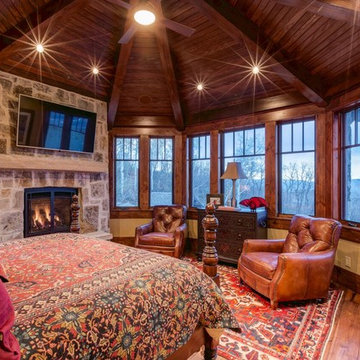
Large mountain style master light wood floor and brown floor bedroom photo in Denver with beige walls, a standard fireplace and a stone fireplace
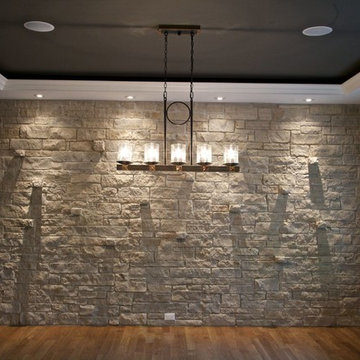
Mid-sized mountain style master light wood floor bedroom photo in Chicago with gray walls and no fireplace
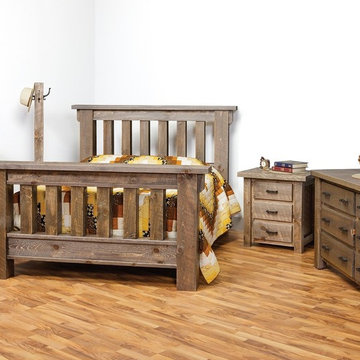
Example of a mid-sized mountain style light wood floor bedroom design in Other with white walls
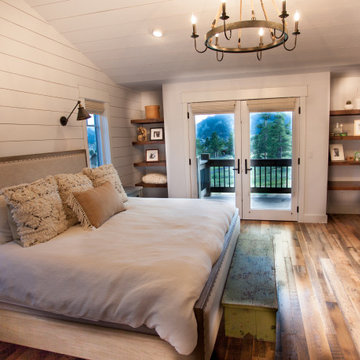
Inspiration for a mid-sized rustic master light wood floor and brown floor bedroom remodel in Denver with gray walls and no fireplace
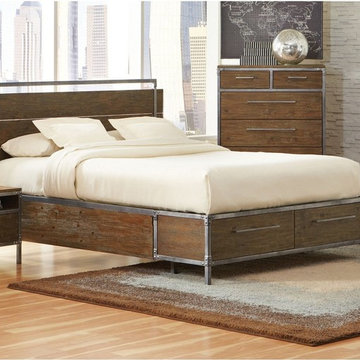
Coaster Furniture Arcadia Queen Bed in Weathered Acacia
The bed has a flat panel platform and storage in the footboard so you can store away blankets and linen. Drawers are twenty inches deep. The metal framed bed and matching cases are powder coated in natural pewter finish. This Arcadia Industrial Bed is one of the brightest new trends in furniture designs.
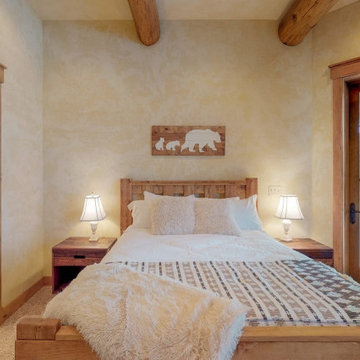
This rustic yet contemporary bedroom is the perfect combination of cozy and grand. The perfect place to come back to after a long day of skiing. watch tv in front of the fireplace
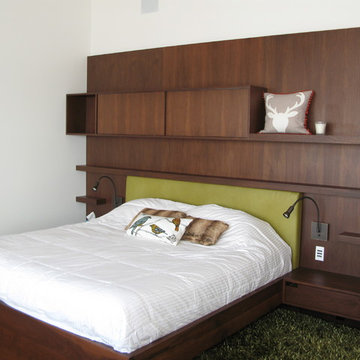
Example of a mountain style guest light wood floor bedroom design in Other with white walls
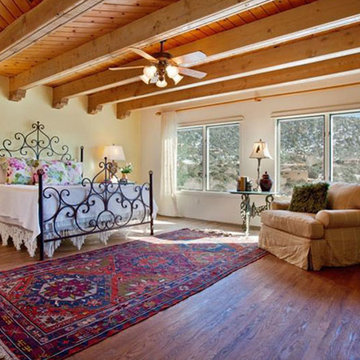
Inspiration for a large rustic master light wood floor bedroom remodel in Albuquerque with beige walls
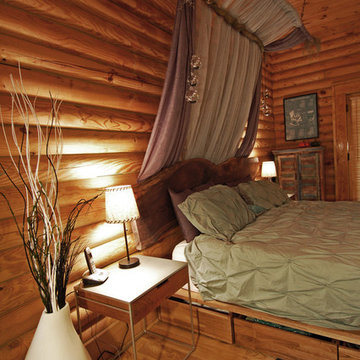
Geri Cruickshank Eaker
Example of a mid-sized mountain style light wood floor bedroom design in Charlotte
Example of a mid-sized mountain style light wood floor bedroom design in Charlotte
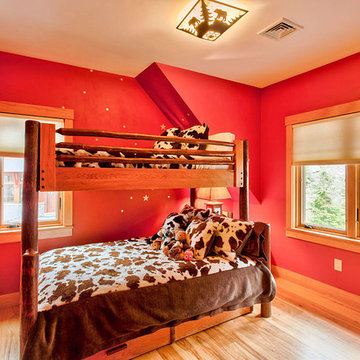
Inspiration for a mid-sized rustic guest light wood floor and brown floor bedroom remodel in Boston with red walls and no fireplace
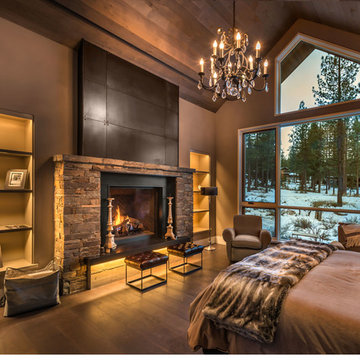
Example of a large mountain style master light wood floor bedroom design in Salt Lake City with gray walls, a standard fireplace and a stone fireplace
Rustic Light Wood Floor Bedroom Ideas
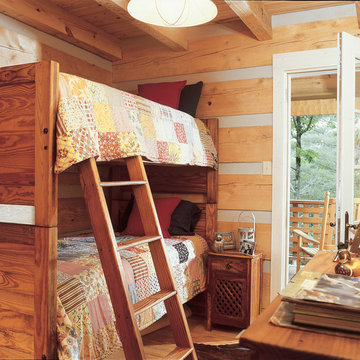
This second bedroom has a French door that leads onto the porch.
Inspiration for a mid-sized rustic guest light wood floor bedroom remodel in Other with beige walls
Inspiration for a mid-sized rustic guest light wood floor bedroom remodel in Other with beige walls
7





