Rustic Living Space with a TV Stand Ideas
Refine by:
Budget
Sort by:Popular Today
141 - 160 of 1,449 photos
Item 1 of 3
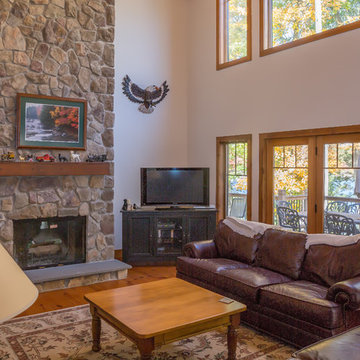
David Clauss Photography
Example of a mid-sized mountain style loft-style medium tone wood floor living room design in Other with white walls, a standard fireplace, a stone fireplace and a tv stand
Example of a mid-sized mountain style loft-style medium tone wood floor living room design in Other with white walls, a standard fireplace, a stone fireplace and a tv stand
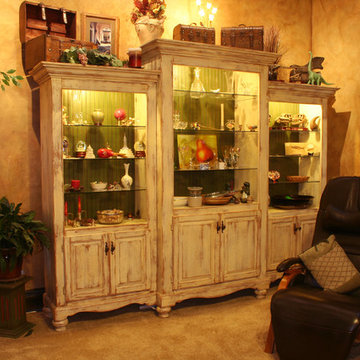
Distressed Oak with a worn old world paint finish. Distressed wainscoting in olive, glass shelves and interior lighting finish it off. Photography by Jeff Dunn, owner.
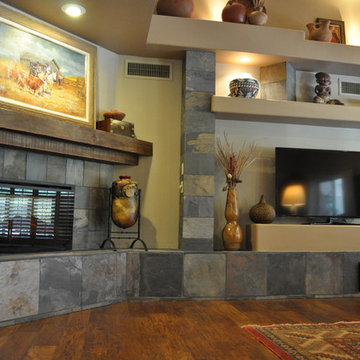
Lovely Native American Rustic Living Room has Custom Asymmetrical Media Wall with Floating Shelves and Corner Gas Fireplace, Slate Stone Facing, Two-Toned Paint, Shutters and Hardwood Floors.
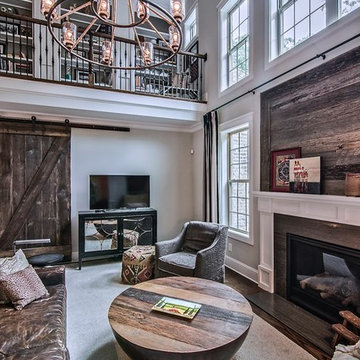
Leather Restoration Hardware sofa with reclaimed drum table and accents on the wall. Custom barn door to cover large opening. Custom window treatments with french return rod extend across the entire wall.
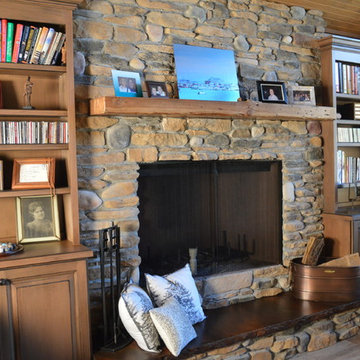
A cozy loghome inspires a designed fireplace with rustic stone surround on the fireplace and custom builtin bookshelves by Custom Cupboards. A log mantle above the fireplace holds photos and artwork and a concrete hearth decorates the raised portion of the hearth. Stained hardwood floors and comfortable vintage furniture complement this fireplace in the great room.
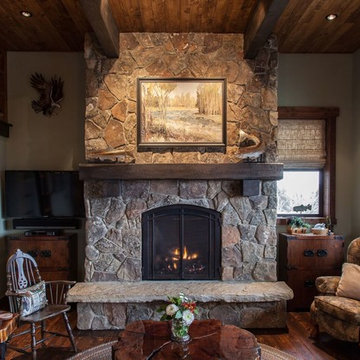
Example of a mid-sized mountain style open concept dark wood floor living room library design in Other with beige walls, a standard fireplace, a stone fireplace and a tv stand
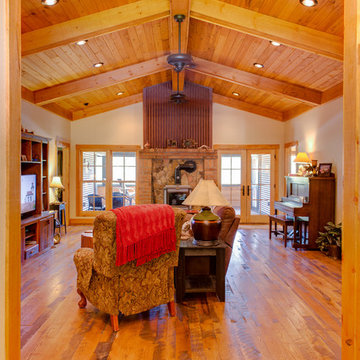
Mark Hoyle
Inspiration for a large rustic formal and open concept light wood floor living room remodel in Other with beige walls, a wood stove and a tv stand
Inspiration for a large rustic formal and open concept light wood floor living room remodel in Other with beige walls, a wood stove and a tv stand
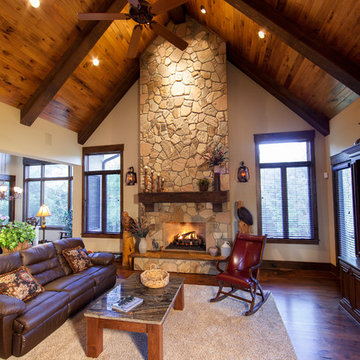
Everett Custom Homes & jim Schmid Photography
Example of a large mountain style open concept dark wood floor and brown floor family room design in Charlotte with beige walls, a standard fireplace, a stone fireplace and a tv stand
Example of a large mountain style open concept dark wood floor and brown floor family room design in Charlotte with beige walls, a standard fireplace, a stone fireplace and a tv stand
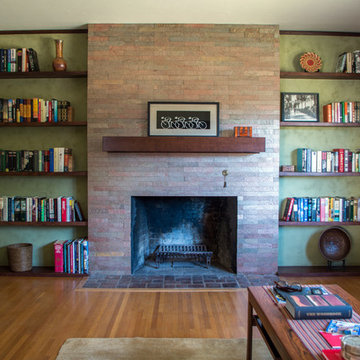
Example of a small mountain style open concept medium tone wood floor living room design in Portland with green walls, a standard fireplace, a tile fireplace and a tv stand
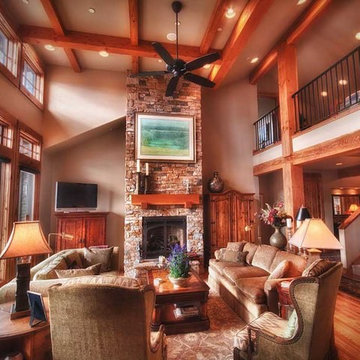
Living room - large rustic open concept and formal light wood floor living room idea in Other with beige walls, a standard fireplace, a stone fireplace and a tv stand
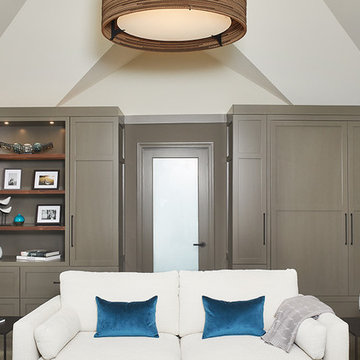
Inspiration for a rustic carpeted, brown floor and vaulted ceiling family room remodel in Grand Rapids with beige walls and a tv stand
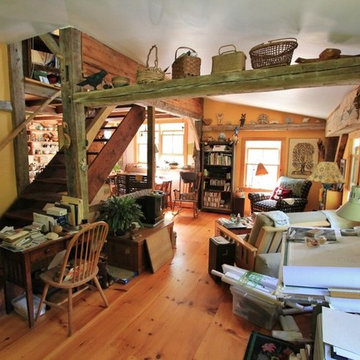
Restored wood living room with view of staircase to loft
Family room - mid-sized rustic light wood floor family room idea in Burlington with yellow walls and a tv stand
Family room - mid-sized rustic light wood floor family room idea in Burlington with yellow walls and a tv stand
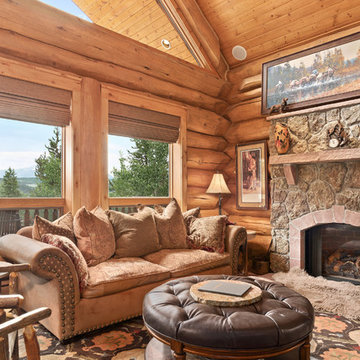
Living room - large rustic open concept medium tone wood floor and brown floor living room idea in Denver with brown walls, a standard fireplace, a stone fireplace and a tv stand
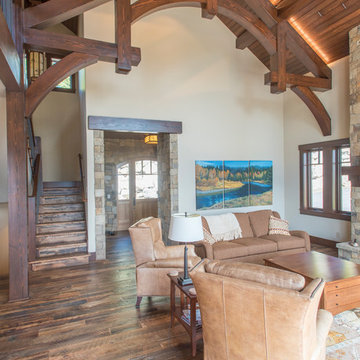
Stunning mountain side home overlooking McCall and Payette Lake. This home is 5000 SF on three levels with spacious outdoor living to take in the views. A hybrid timber frame home with hammer post trusses and copper clad windows. Super clients, a stellar lot, along with HOA and civil challenges all come together in the end to create some wonderful spaces.
Joshua Roper Photography
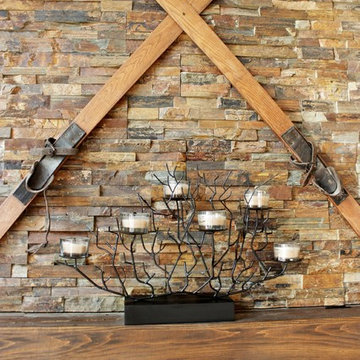
Large mountain style medium tone wood floor family room photo in New York with a bar, beige walls, a standard fireplace, a stone fireplace and a tv stand
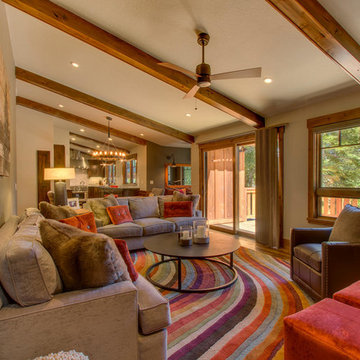
Large mountain style formal and open concept medium tone wood floor living room photo in Sacramento with gray walls, a standard fireplace, a stone fireplace and a tv stand
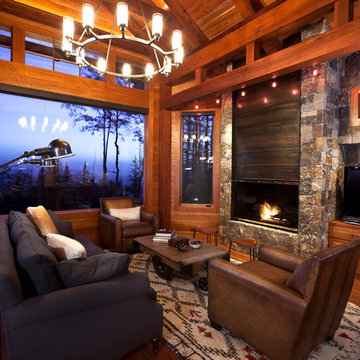
Inspiration for a mid-sized rustic open concept dark wood floor living room remodel in Denver with brown walls, a standard fireplace, a metal fireplace and a tv stand
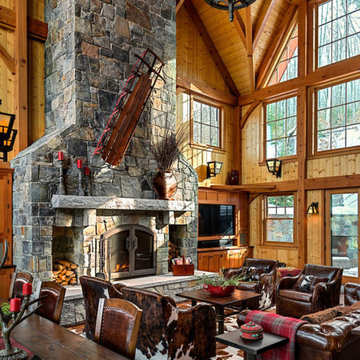
This three-story vacation home for a family of ski enthusiasts features 5 bedrooms and a six-bed bunk room, 5 1/2 bathrooms, kitchen, dining room, great room, 2 wet bars, great room, exercise room, basement game room, office, mud room, ski work room, decks, stone patio with sunken hot tub, garage, and elevator.
The home sits into an extremely steep, half-acre lot that shares a property line with a ski resort and allows for ski-in, ski-out access to the mountain’s 61 trails. This unique location and challenging terrain informed the home’s siting, footprint, program, design, interior design, finishes, and custom made furniture.
Credit: Samyn-D'Elia Architects
Project designed by Franconia interior designer Randy Trainor. She also serves the New Hampshire Ski Country, Lake Regions and Coast, including Lincoln, North Conway, and Bartlett.
For more about Randy Trainor, click here: https://crtinteriors.com/
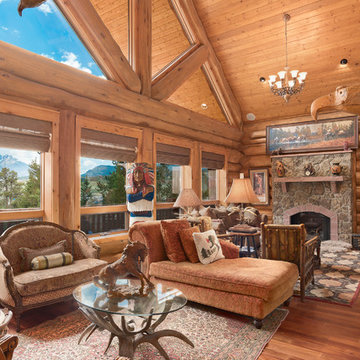
Example of a large mountain style open concept medium tone wood floor and brown floor living room design in Denver with brown walls, a standard fireplace, a stone fireplace and a tv stand
Rustic Living Space with a TV Stand Ideas
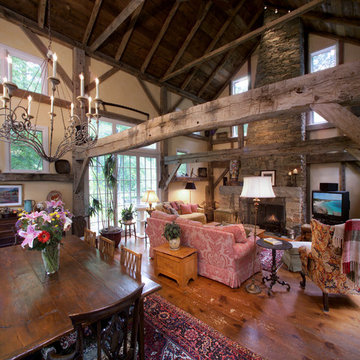
Exposed and preserved wood beams and posts add to the rustic look of this Princeton remodel by Baxter Construction
Family room - large rustic open concept medium tone wood floor family room idea in Philadelphia with a standard fireplace, beige walls, a stone fireplace and a tv stand
Family room - large rustic open concept medium tone wood floor family room idea in Philadelphia with a standard fireplace, beige walls, a stone fireplace and a tv stand
8









