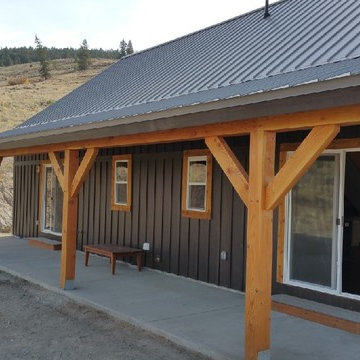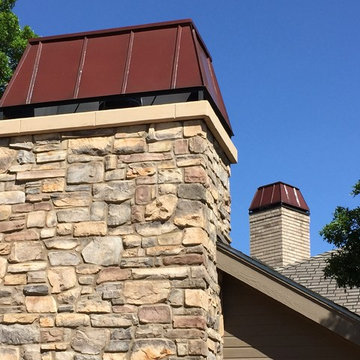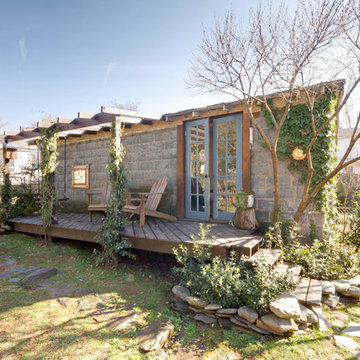Rustic Exterior Home Ideas
Refine by:
Budget
Sort by:Popular Today
1 - 20 of 330 photos
Item 1 of 4

Country Rustic house plan # 3133-V1 initially comes with a two-car garage.
BLUEPRINTS & PDF FILES AVAILABLE FOR SALE starting at $849
See floor plan and more photos: http://www.drummondhouseplans.com/house-plan-detail/info/ashbury-2-craftman-northwest-1003106.html
DISTINCTIVE ELEMENTS:
Garage with direct basement access via the utility room.
Abundantly windowed dining room. Kitchen / dinette with 40" x 60" central lunch island lunch.
Two good-sized bedrooms.
Bathroom with double vanity and 36" x 60" shower.
Utility room including laundry and freezer space.
Fireplace in living room opon on three sides to the living room and the heart of the activities area.

Tarn Trail is a custom home for a couple who recently retired. The Owners had a limited construction budget & a fixed income, so the project had to be simple & efficient to build as well as be economical to maintain. However, the end result is delightfully livable and feels bigger and nicer than the budget would indicate (>$500K). The floor plan is very efficient and open with 1836 SF of livable space & a 568 SF 2-car garage. Tarn Trail features passive solar design, and has views of the Goose Pasture Tarn in Blue River CO. Thebeau Construction Built this house.
Photo by: Bob Winsett
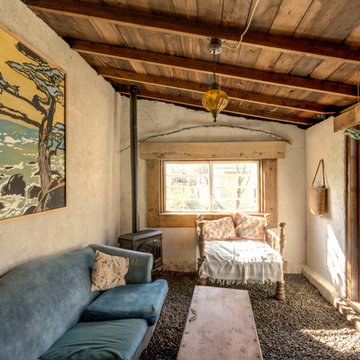
Example of a mountain style one-story stucco exterior home design in Raleigh
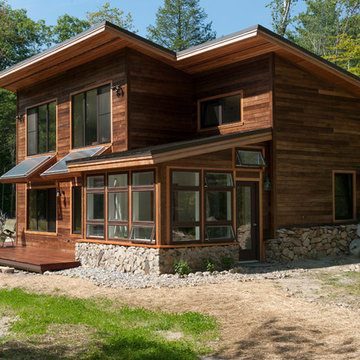
The house features a passive solar green house so vegetables can be grown year round.
Example of a small mountain style brown two-story wood exterior home design in Portland Maine
Example of a small mountain style brown two-story wood exterior home design in Portland Maine
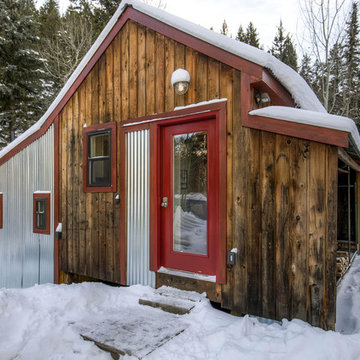
Little cabin in the snowy woods gets it's inspiration from the mining history of our little town. It's not quite finished, but will be in the spring. Stay tuned. Rustic reclaimed wood siding, corrugated metal siding & a little barnwood red to trim it out. Micro house cabin.
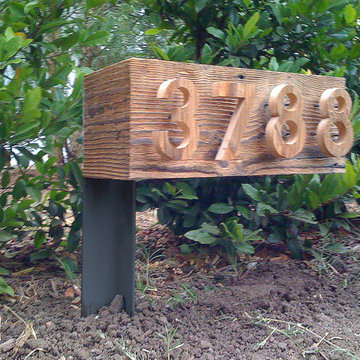
Address numbers detail. Photo by Hsu McCullough
Inspiration for a small rustic house exterior remodel in Los Angeles
Inspiration for a small rustic house exterior remodel in Los Angeles
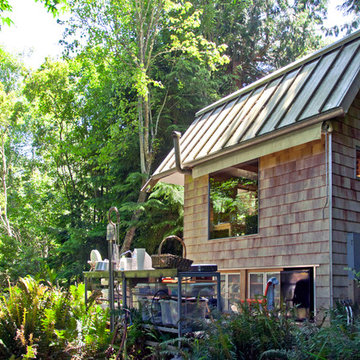
Moving work spaces outdoors allows the interior of the cabin to be used for enjoyment and relaxation.
Photo: Kyle Kinney
Small mountain style one-story wood exterior home photo in Seattle
Small mountain style one-story wood exterior home photo in Seattle
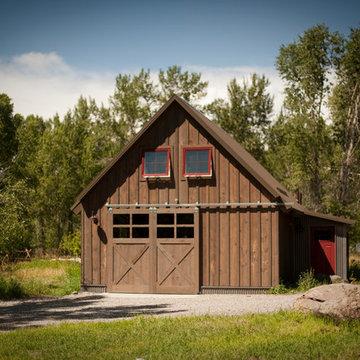
Photo by Lynn Donaldson
*Renovated barn with Montana Ghostwood and corrugated steel siding
* Custom barn door for shop space and a bunkhouse.
Inspiration for a small rustic brown two-story mixed siding exterior home remodel in Other
Inspiration for a small rustic brown two-story mixed siding exterior home remodel in Other
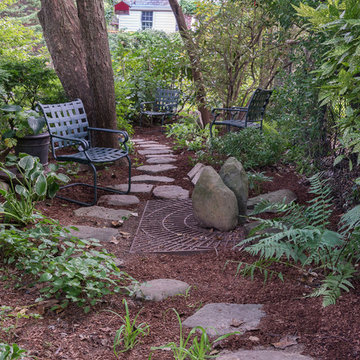
Melissa Clark Photography
Inspiration for a mid-sized rustic exterior home remodel in DC Metro
Inspiration for a mid-sized rustic exterior home remodel in DC Metro
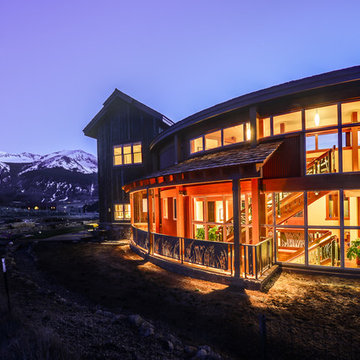
Jim and Karen Barney, Architects, Owners
Large mountain style brown three-story wood exterior home photo in Denver
Large mountain style brown three-story wood exterior home photo in Denver
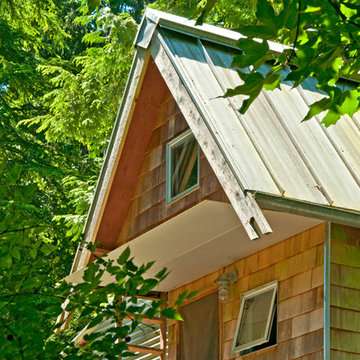
The aluminum canopy was added to the existing cabin to provide protection from the elements as you enter the cabin.
Photo: Kyle Kinney
Small mountain style one-story wood exterior home photo in Seattle
Small mountain style one-story wood exterior home photo in Seattle
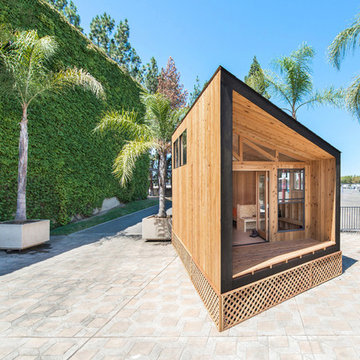
Paul Vu Photographer
www.paulvuphotographer.com
Small mountain style exterior home photo in Orange County
Small mountain style exterior home photo in Orange County
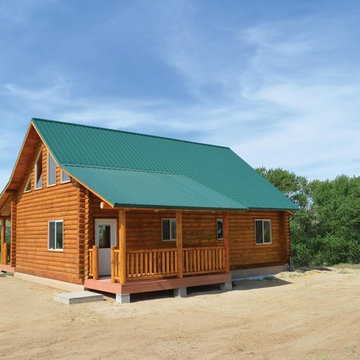
This log home is about 1,256 square feet and has 2 bedrooms, 1 bathroom and an additional half loft. It features a 19 foot high vaulted, knotty pine ceiling over the great room. The spacious loft overlooks the living area and can be enclosed as a bedroom or left open for a warm, cozy family room. A large covered porch will cater to the total enjoyment of this log cabin.
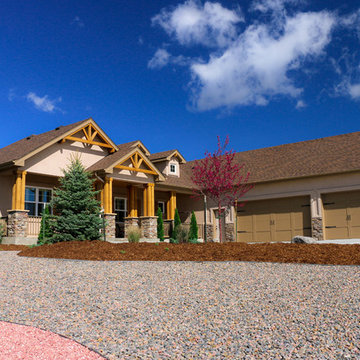
Chris M. Smith
Inspiration for a large rustic exterior home remodel in Denver
Inspiration for a large rustic exterior home remodel in Denver
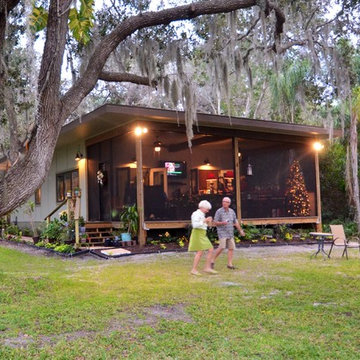
CHRIS JACKSON
Small mountain style one-story concrete fiberboard exterior home photo in Tampa
Small mountain style one-story concrete fiberboard exterior home photo in Tampa
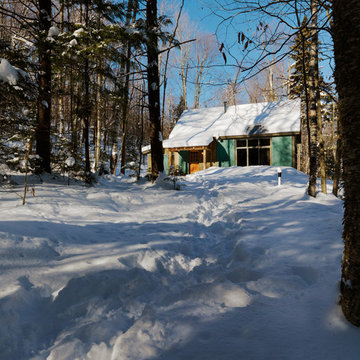
photos by Susan Teare • www.susanteare.com
Small rustic beige one-story wood gable roof idea in Burlington
Small rustic beige one-story wood gable roof idea in Burlington
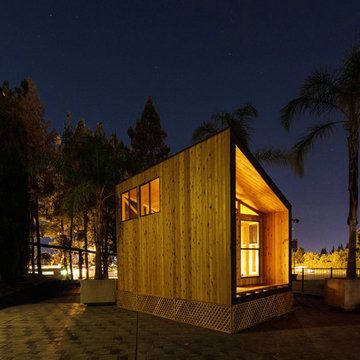
Paul Vu Photographer
www.paulvuphotographer.com
Small mountain style exterior home photo in Orange County
Small mountain style exterior home photo in Orange County
Rustic Exterior Home Ideas
1






