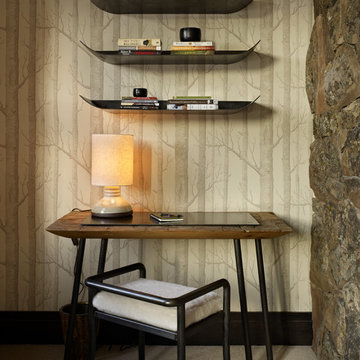Small Rustic Home Office Ideas
Refine by:
Budget
Sort by:Popular Today
1 - 20 of 281 photos
Item 1 of 3
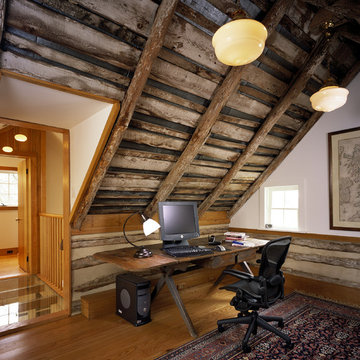
Nathan Webb, AIA
Small mountain style freestanding desk medium tone wood floor study room photo in DC Metro with white walls
Small mountain style freestanding desk medium tone wood floor study room photo in DC Metro with white walls

Renovation of an old barn into a personal office space.
This project, located on a 37-acre family farm in Pennsylvania, arose from the need for a personal workspace away from the hustle and bustle of the main house. An old barn used for gardening storage provided the ideal opportunity to convert it into a personal workspace.
The small 1250 s.f. building consists of a main work and meeting area as well as the addition of a kitchen and a bathroom with sauna. The architects decided to preserve and restore the original stone construction and highlight it both inside and out in order to gain approval from the local authorities under a strict code for the reuse of historic structures. The poor state of preservation of the original timber structure presented the design team with the opportunity to reconstruct the roof using three large timber frames, produced by craftsmen from the Amish community. Following local craft techniques, the truss joints were achieved using wood dowels without adhesives and the stone walls were laid without the use of apparent mortar.
The new roof, covered with cedar shingles, projects beyond the original footprint of the building to create two porches. One frames the main entrance and the other protects a generous outdoor living space on the south side. New wood trusses are left exposed and emphasized with indirect lighting design. The walls of the short facades were opened up to create large windows and bring the expansive views of the forest and neighboring creek into the space.
The palette of interior finishes is simple and forceful, limited to the use of wood, stone and glass. The furniture design, including the suspended fireplace, integrates with the architecture and complements it through the judicious use of natural fibers and textiles.
The result is a contemporary and timeless architectural work that will coexist harmoniously with the traditional buildings in its surroundings, protected in perpetuity for their historical heritage value.
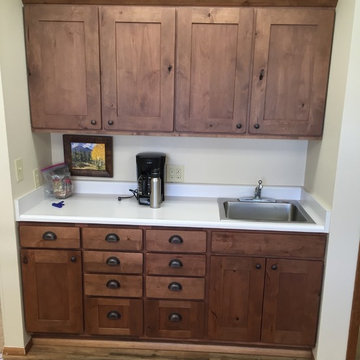
Original Formica Style with Oak trim hutch Refaced in Pendleton door style with Nutmeg Stain in a matte (10) finish.
Learn more about Showplace: http://www.houzz.com/pro/showplacefinecabinetry/showplace-wood-products
Mtn. Kitchens Staff Photo
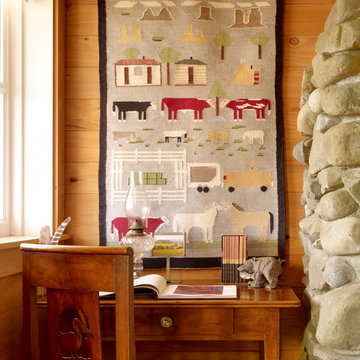
Small mountain style freestanding desk home office photo in San Francisco
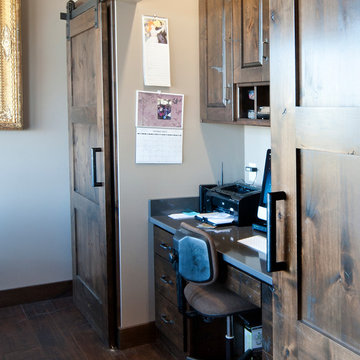
Photo by Phil Bell
Small mountain style freestanding desk medium tone wood floor home office photo in Other
Small mountain style freestanding desk medium tone wood floor home office photo in Other
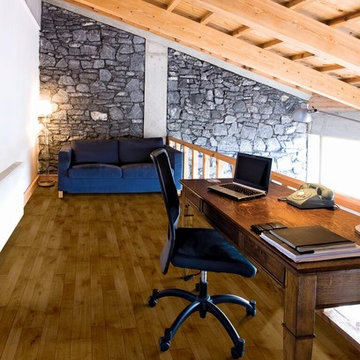
We'd love to have this rustic loft in our own homes! RUSTICA GOLD BY EARTHSCAPES VINYL from Carpet One Floor & Home.
Inspiration for a small rustic freestanding desk medium tone wood floor home office remodel in Manchester
Inspiration for a small rustic freestanding desk medium tone wood floor home office remodel in Manchester
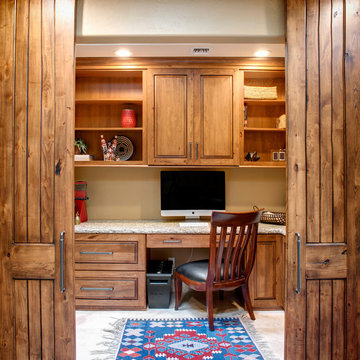
Photo Credit: Rick Young Photography
Example of a small mountain style built-in desk travertine floor home office design in Phoenix with beige walls and no fireplace
Example of a small mountain style built-in desk travertine floor home office design in Phoenix with beige walls and no fireplace
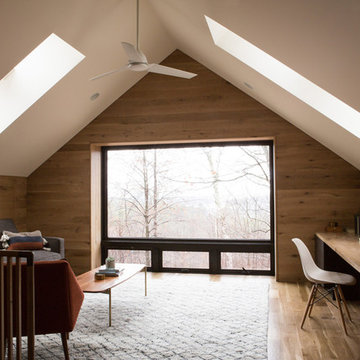
A treetop study in the Berkshires, on the second floor of a new carriage house. The large picture window frames views of the surrounding woods. The honey oak paneling brings warmth to the modern space, while the skylights pour in light from above. The space serves as a guest room as well, with an adjacent bathroom tucked behind one of the invisible doors.
http://chattmanphotography.com/
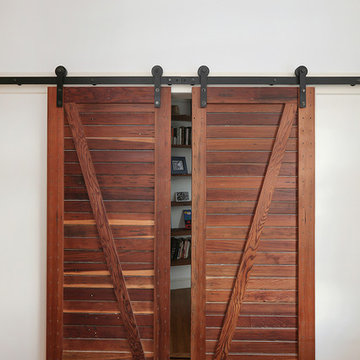
Renovation of a previous sleeping porch and bedroom into a connected master suite. New cantilevered shelving and sliding doors were fabricated from redwood siding and beadboard panelling salvaged from the exterior and basement.
Open Homes Photography
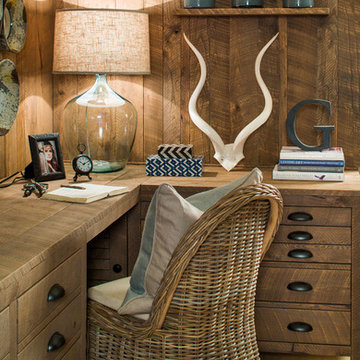
Jeff Herr
Small mountain style built-in desk ceramic tile study room photo in Atlanta with brown walls and no fireplace
Small mountain style built-in desk ceramic tile study room photo in Atlanta with brown walls and no fireplace
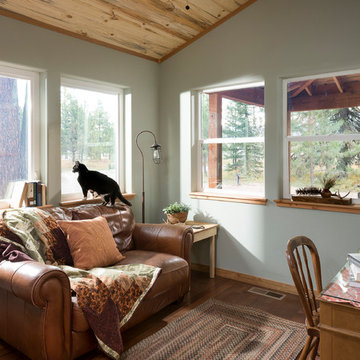
Warm and inviting home office
Longviews Studios
Inspiration for a small rustic freestanding desk light wood floor study room remodel in Other with gray walls
Inspiration for a small rustic freestanding desk light wood floor study room remodel in Other with gray walls
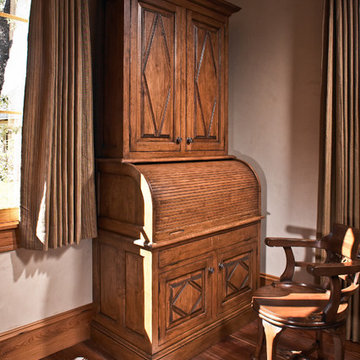
Steve Chenn
Home office - small rustic home office idea in Houston
Home office - small rustic home office idea in Houston
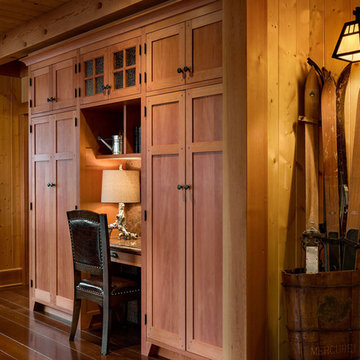
This three-story vacation home for a family of ski enthusiasts features 5 bedrooms and a six-bed bunk room, 5 1/2 bathrooms, kitchen, dining room, great room, 2 wet bars, great room, exercise room, basement game room, office, mud room, ski work room, decks, stone patio with sunken hot tub, garage, and elevator.
The home sits into an extremely steep, half-acre lot that shares a property line with a ski resort and allows for ski-in, ski-out access to the mountain’s 61 trails. This unique location and challenging terrain informed the home’s siting, footprint, program, design, interior design, finishes, and custom made furniture.
Credit: Samyn-D'Elia Architects
Project designed by Franconia interior designer Randy Trainor. She also serves the New Hampshire Ski Country, Lake Regions and Coast, including Lincoln, North Conway, and Bartlett.
For more about Randy Trainor, click here: https://crtinteriors.com/
To learn more about this project, click here: https://crtinteriors.com/ski-country-chic/
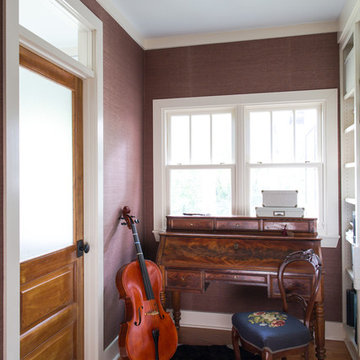
Sara Essex Bradley
Inspiration for a small rustic freestanding desk medium tone wood floor home office remodel in New Orleans with brown walls
Inspiration for a small rustic freestanding desk medium tone wood floor home office remodel in New Orleans with brown walls
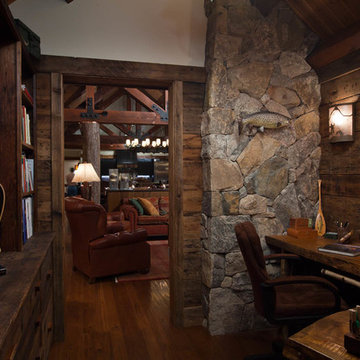
The 7,600 square-foot residence was designed for large, memorable gatherings of family and friends at the lake, as well as creating private spaces for smaller family gatherings. Keeping in dialogue with the surrounding site, a palette of natural materials and finishes was selected to provide a classic backdrop for all activities, bringing importance to the adjoining environment.
In optimizing the views of the lake and developing a strategy to maximize natural ventilation, an ideal, open-concept living scheme was implemented. The kitchen, dining room, living room and screened porch are connected, allowing for the large family gatherings to take place inside, should the weather not cooperate. Two main level master suites remain private from the rest of the program; yet provide a complete sense of incorporation. Bringing the natural finishes to the interior of the residence, provided the opportunity for unique focal points that complement the stunning stone fireplace and timber trusses.
Photographer: John Hession
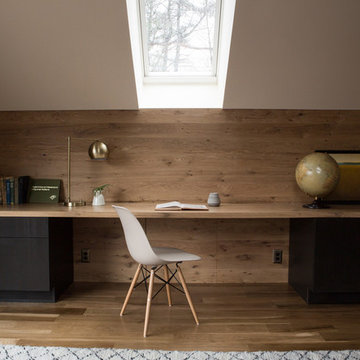
A treetop study in the Berkshires, on the second floor of a new carriage house. The large picture window frames views of the surrounding woods. The honey oak paneling brings warmth to the modern space, while the skylights pour in light from above. The space serves as a guest room as well, with an adjacent bathroom tucked behind one of the invisible doors.
http://chattmanphotography.com/
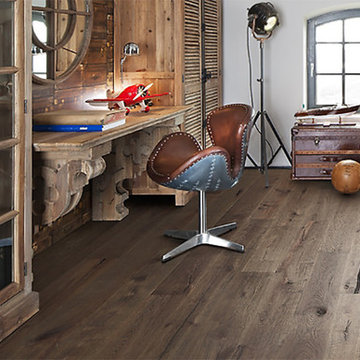
Color: Founders Oak Ulf
Example of a small mountain style built-in desk medium tone wood floor study room design in Chicago
Example of a small mountain style built-in desk medium tone wood floor study room design in Chicago
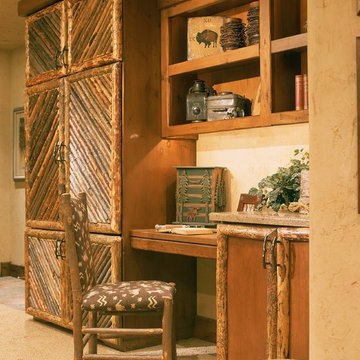
Example of a small mountain style built-in desk carpeted home office design in Denver with beige walls
Small Rustic Home Office Ideas
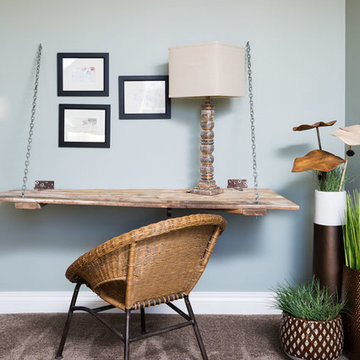
We took the home owners love of classic design incorporated with unexpected rich color to create a casual yet sophisticated home. Vibrant color was used to inspire energy in some rooms, while peaceful watery tones were used in others to evoke calm and tranquility. The master bathroom color pallet and overall aesthetic was designed to be reminiscent of suite bathrooms at the Trump Towers in Chicago. Materials, patterns and textures are all simple and clean in keeping with the scale and openness of the rest of the home. While detail and interest was added with hardware, accessories and lighting by incorporating shine and sparkle with masculine flair.
Photo: Mary Santaga
1






