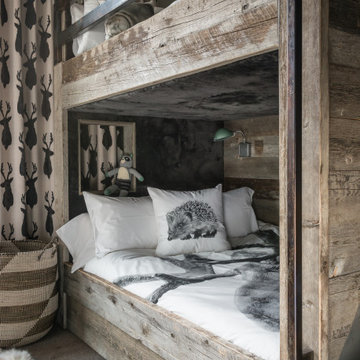Kids' Room Ideas - Style: Rustic
Refine by:
Budget
Sort by:Popular Today
1 - 20 of 195 photos
Item 1 of 3
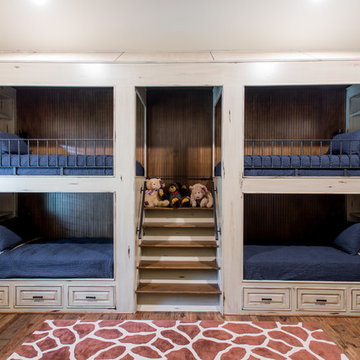
Micahl Wycoff
Kids' room - mid-sized rustic medium tone wood floor kids' room idea in Houston with white walls
Kids' room - mid-sized rustic medium tone wood floor kids' room idea in Houston with white walls
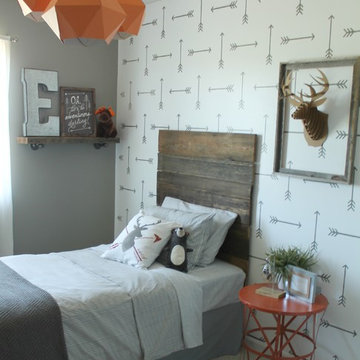
Pear Design Studio
Inspiration for a mid-sized rustic boy kids' bedroom remodel in New York with gray walls
Inspiration for a mid-sized rustic boy kids' bedroom remodel in New York with gray walls
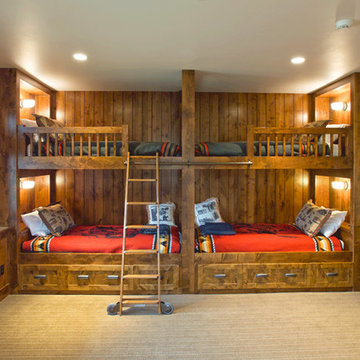
Boy's Bedroom looking south.
Photo by Peter LaBau
Example of a mid-sized mountain style gender-neutral carpeted kids' room design in Salt Lake City with white walls
Example of a mid-sized mountain style gender-neutral carpeted kids' room design in Salt Lake City with white walls
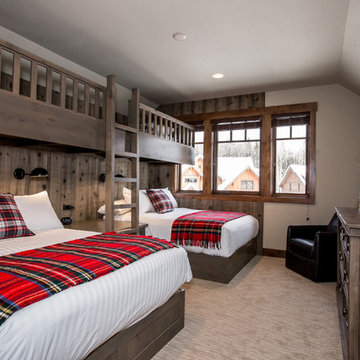
Kids' room - mid-sized rustic gender-neutral carpeted and beige floor kids' room idea in Other with beige walls
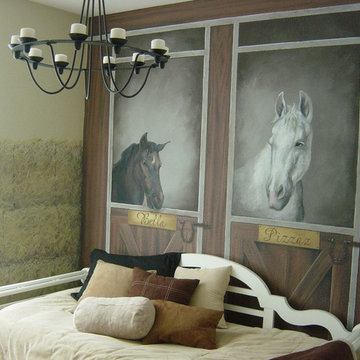
Kids' room - mid-sized rustic gender-neutral kids' room idea in Los Angeles with multicolored walls
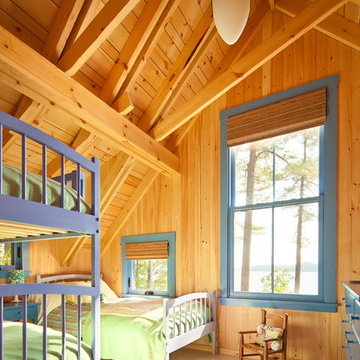
Trent Bell
Mountain style gender-neutral beige floor kids' room photo in Portland Maine
Mountain style gender-neutral beige floor kids' room photo in Portland Maine
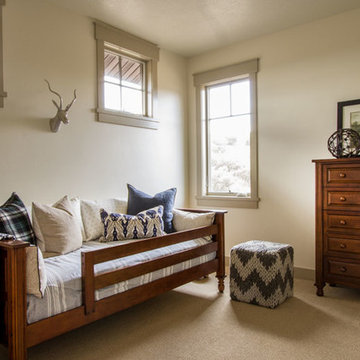
Large mountain style gender-neutral carpeted kids' room photo in Salt Lake City with beige walls
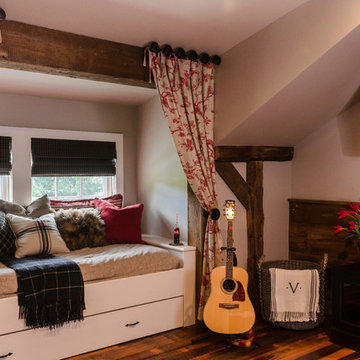
The custom built-in window seat provides seating during the day, and additional sleeping space at night. A custom trundle bed can be rolled out from underneath. Due to the space constraints, this built-in was a custom design that fits perfectly into the dormer and still provides ample sitting and sleeping space.
Photo by Daniel Contelmo Jr,
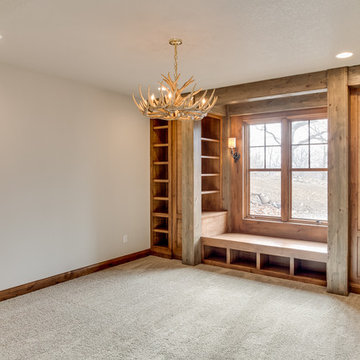
Tim Abramowitz
Inspiration for a large rustic girl carpeted kids' room remodel in Other with beige walls
Inspiration for a large rustic girl carpeted kids' room remodel in Other with beige walls
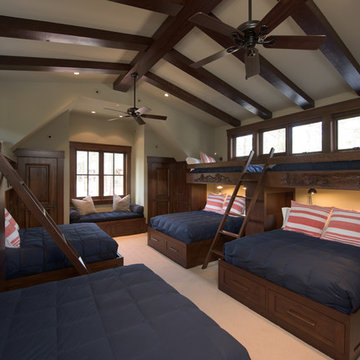
Kids' room - mid-sized rustic gender-neutral carpeted and beige floor kids' room idea in Sacramento with beige walls
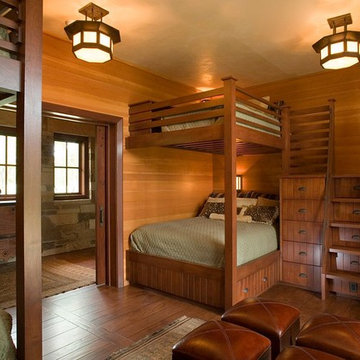
Mid-sized mountain style gender-neutral medium tone wood floor and beige floor kids' room photo in Austin with beige walls

There's plenty of room for all the kids in this lofted bunk bed area. Rolling storage boxes underneath the bunks provide space for extra bedding and other storage.
---
Project by Wiles Design Group. Their Cedar Rapids-based design studio serves the entire Midwest, including Iowa City, Dubuque, Davenport, and Waterloo, as well as North Missouri and St. Louis.
For more about Wiles Design Group, see here: https://wilesdesigngroup.com/

In the middle of the bunkbeds sits a stage/play area with a cozy nook underneath.
---
Project by Wiles Design Group. Their Cedar Rapids-based design studio serves the entire Midwest, including Iowa City, Dubuque, Davenport, and Waterloo, as well as North Missouri and St. Louis.
For more about Wiles Design Group, see here: https://wilesdesigngroup.com/
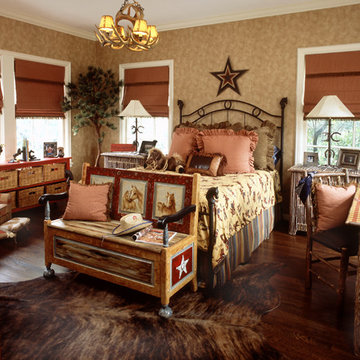
Kids' room - mid-sized rustic boy dark wood floor kids' room idea in Dallas with brown walls
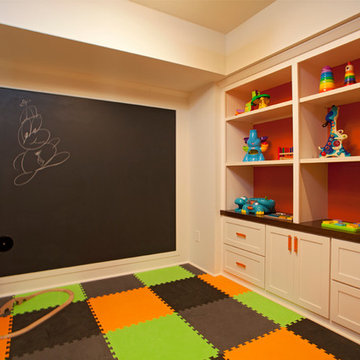
Example of a mid-sized mountain style gender-neutral kids' room design in Minneapolis with multicolored walls
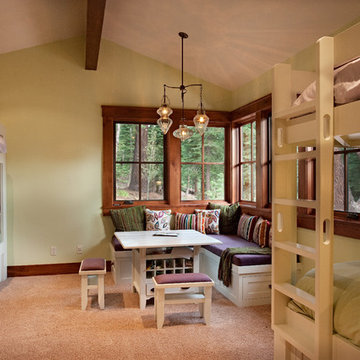
Inspiration for a mid-sized rustic gender-neutral carpeted and beige floor kids' room remodel in Sacramento with green walls
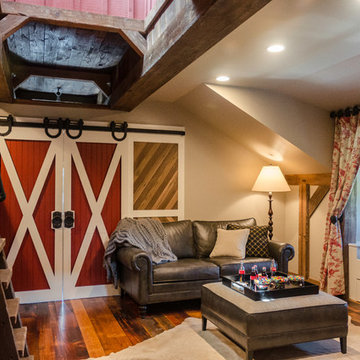
A dormer with a window seat allows a little more room for sitting without too much disruption to the original barn structure. Much of the wood used for finishes was reclaimed. Old beams were removed and re-installed.
Photo by Daniel Contelmo Jr.
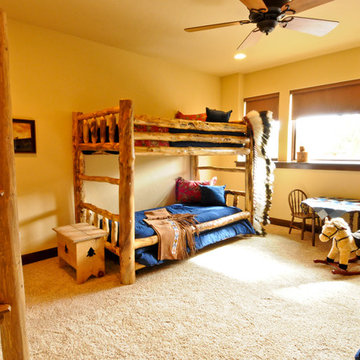
Large diameter Western Red Cedar logs from Pioneer Log Homes of B.C. built by Brian L. Wray in the Colorado Rockies. 4500 square feet of living space with 4 bedrooms, 3.5 baths and large common areas, decks, and outdoor living space make it perfect to enjoy the outdoors then get cozy next to the fireplace and the warmth of the logs.
Kids' Room Ideas - Style: Rustic
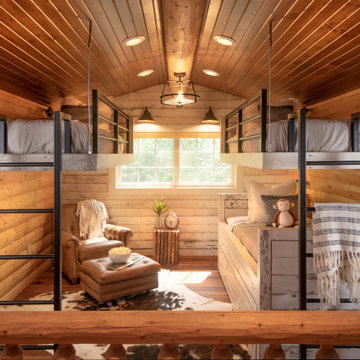
Remodeled loft space.
Mid-sized mountain style medium tone wood floor, brown floor, vaulted ceiling and wood wall kids' room photo in Other with brown walls
Mid-sized mountain style medium tone wood floor, brown floor, vaulted ceiling and wood wall kids' room photo in Other with brown walls
1






