Rustic Light Wood Floor Kitchen with Metallic Backsplash Ideas
Refine by:
Budget
Sort by:Popular Today
1 - 20 of 58 photos
Item 1 of 4
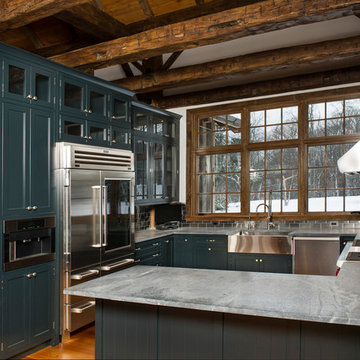
Inspiration for a large rustic u-shaped light wood floor enclosed kitchen remodel in New York with beaded inset cabinets, green cabinets, soapstone countertops, metallic backsplash, metal backsplash, stainless steel appliances and a farmhouse sink
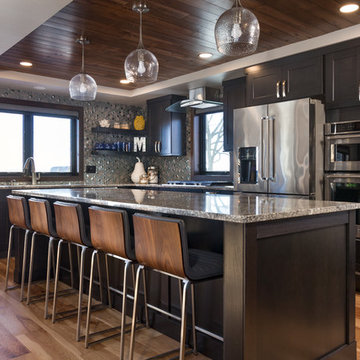
Inspiration for a rustic l-shaped light wood floor kitchen remodel in Other with shaker cabinets, dark wood cabinets, metallic backsplash, metal backsplash, stainless steel appliances, an island and gray countertops
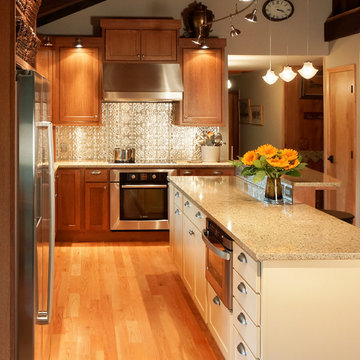
Inspiration for a rustic light wood floor kitchen remodel in Other with an undermount sink, shaker cabinets, yellow cabinets, solid surface countertops, metallic backsplash and stainless steel appliances
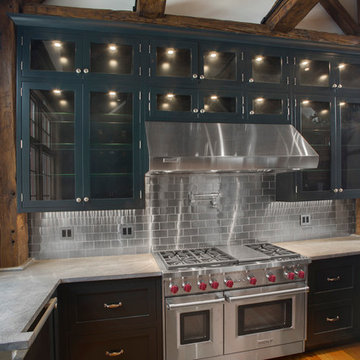
Inspiration for a large rustic u-shaped light wood floor enclosed kitchen remodel in New York with a triple-bowl sink, beaded inset cabinets, green cabinets, soapstone countertops, metallic backsplash, metal backsplash and stainless steel appliances
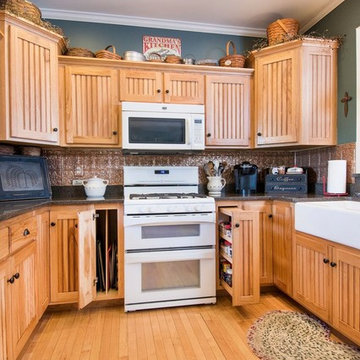
Example of a mid-sized mountain style u-shaped light wood floor and brown floor eat-in kitchen design in Cincinnati with a farmhouse sink, recessed-panel cabinets, light wood cabinets, granite countertops, metallic backsplash, ceramic backsplash, white appliances, a peninsula and gray countertops
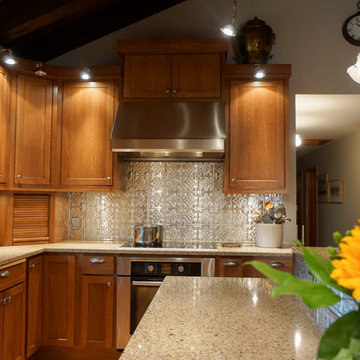
Example of a mountain style light wood floor kitchen design in Other with an undermount sink, shaker cabinets, yellow cabinets, solid surface countertops, metallic backsplash and stainless steel appliances
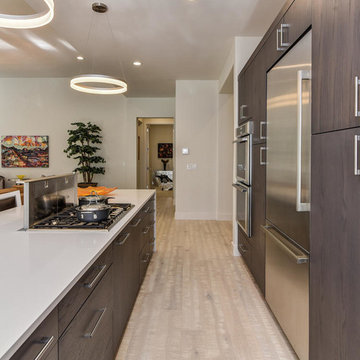
The kitchen overlooks the dining and living room areas, with views to the outdoor patio and beyond. Perfect for entertaining!
Eat-in kitchen - small rustic single-wall light wood floor eat-in kitchen idea in Los Angeles with a farmhouse sink, flat-panel cabinets, gray cabinets, laminate countertops, metallic backsplash, marble backsplash, stainless steel appliances and an island
Eat-in kitchen - small rustic single-wall light wood floor eat-in kitchen idea in Los Angeles with a farmhouse sink, flat-panel cabinets, gray cabinets, laminate countertops, metallic backsplash, marble backsplash, stainless steel appliances and an island
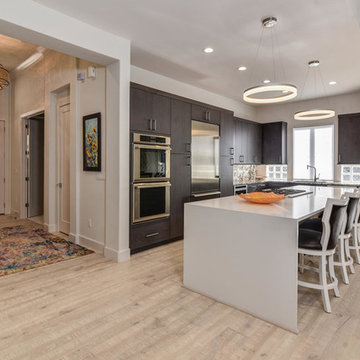
The kitchen overlooks the dining and living room areas, with views to the outdoor patio and beyond. Perfect for entertaining!
Eat-in kitchen - small rustic single-wall light wood floor eat-in kitchen idea in Los Angeles with a farmhouse sink, flat-panel cabinets, gray cabinets, laminate countertops, metallic backsplash, marble backsplash, stainless steel appliances and an island
Eat-in kitchen - small rustic single-wall light wood floor eat-in kitchen idea in Los Angeles with a farmhouse sink, flat-panel cabinets, gray cabinets, laminate countertops, metallic backsplash, marble backsplash, stainless steel appliances and an island
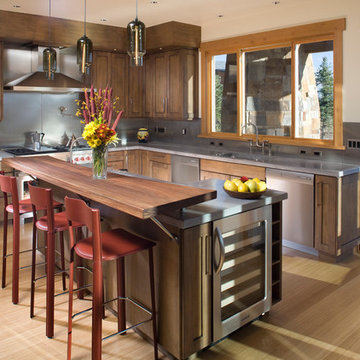
Niche's Pharos Mondern Pendants gleam inside of this contemporary Colorado kitchen.
Photography: Brent Moss
Kitchen - rustic l-shaped light wood floor kitchen idea in New York with an integrated sink, shaker cabinets, dark wood cabinets, metallic backsplash, stainless steel appliances and an island
Kitchen - rustic l-shaped light wood floor kitchen idea in New York with an integrated sink, shaker cabinets, dark wood cabinets, metallic backsplash, stainless steel appliances and an island
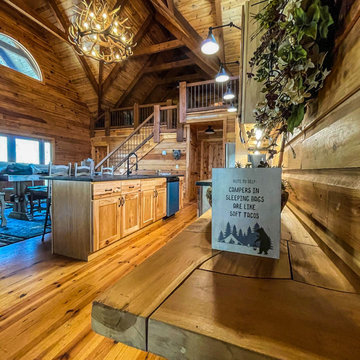
Large mountain style galley light wood floor, beige floor and vaulted ceiling eat-in kitchen photo in Atlanta with a single-bowl sink, shaker cabinets, light wood cabinets, granite countertops, metallic backsplash, stainless steel appliances, an island and black countertops
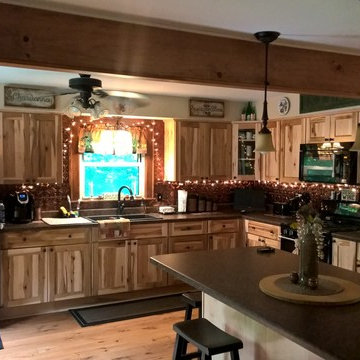
Michelle Voudrie
Large mountain style l-shaped light wood floor eat-in kitchen photo in Chicago with a drop-in sink, shaker cabinets, distressed cabinets, laminate countertops, metallic backsplash, metal backsplash, black appliances and an island
Large mountain style l-shaped light wood floor eat-in kitchen photo in Chicago with a drop-in sink, shaker cabinets, distressed cabinets, laminate countertops, metallic backsplash, metal backsplash, black appliances and an island
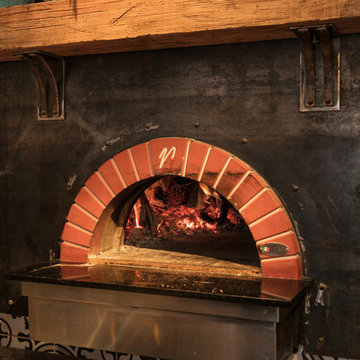
Close up of the wood burning pizza oven.
Eat-in kitchen - mid-sized rustic galley light wood floor and brown floor eat-in kitchen idea in San Luis Obispo with metallic backsplash, ceramic backsplash and black appliances
Eat-in kitchen - mid-sized rustic galley light wood floor and brown floor eat-in kitchen idea in San Luis Obispo with metallic backsplash, ceramic backsplash and black appliances
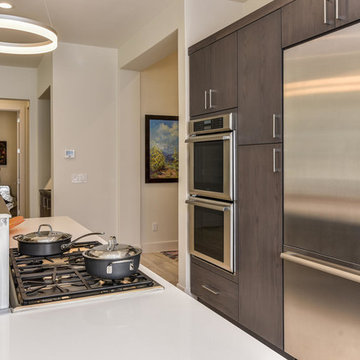
The kitchen overlooks the dining and living room areas, with views to the outdoor patio and beyond. Perfect for entertaining!
Inspiration for a small rustic single-wall light wood floor eat-in kitchen remodel in Los Angeles with a farmhouse sink, flat-panel cabinets, gray cabinets, laminate countertops, metallic backsplash, marble backsplash, stainless steel appliances and an island
Inspiration for a small rustic single-wall light wood floor eat-in kitchen remodel in Los Angeles with a farmhouse sink, flat-panel cabinets, gray cabinets, laminate countertops, metallic backsplash, marble backsplash, stainless steel appliances and an island
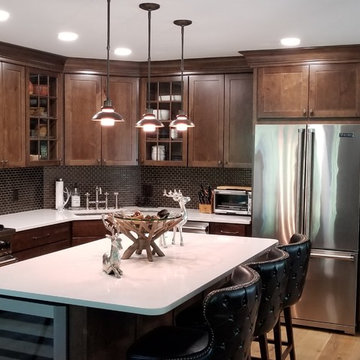
Tommy
Inspiration for a rustic l-shaped light wood floor and brown floor eat-in kitchen remodel in Boston with an undermount sink, shaker cabinets, brown cabinets, quartzite countertops, metallic backsplash, metal backsplash, stainless steel appliances, an island and white countertops
Inspiration for a rustic l-shaped light wood floor and brown floor eat-in kitchen remodel in Boston with an undermount sink, shaker cabinets, brown cabinets, quartzite countertops, metallic backsplash, metal backsplash, stainless steel appliances, an island and white countertops
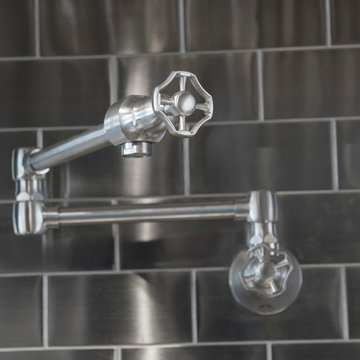
Example of a large mountain style u-shaped light wood floor enclosed kitchen design in New York with a farmhouse sink, beaded inset cabinets, green cabinets, soapstone countertops, metallic backsplash, metal backsplash and stainless steel appliances
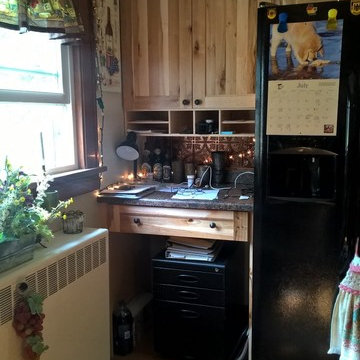
Michelle Voudrie
Inspiration for a large rustic l-shaped light wood floor eat-in kitchen remodel in Chicago with a drop-in sink, shaker cabinets, distressed cabinets, laminate countertops, metallic backsplash, metal backsplash, black appliances and an island
Inspiration for a large rustic l-shaped light wood floor eat-in kitchen remodel in Chicago with a drop-in sink, shaker cabinets, distressed cabinets, laminate countertops, metallic backsplash, metal backsplash, black appliances and an island
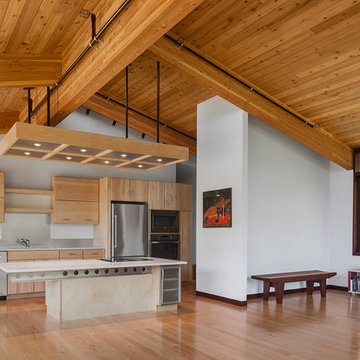
Modern-day take on the classic, midcentury modern Deck House style.
Inspiration for a mid-sized rustic single-wall light wood floor and brown floor open concept kitchen remodel in Boston with a drop-in sink, flat-panel cabinets, light wood cabinets, quartzite countertops, metallic backsplash, stainless steel appliances and an island
Inspiration for a mid-sized rustic single-wall light wood floor and brown floor open concept kitchen remodel in Boston with a drop-in sink, flat-panel cabinets, light wood cabinets, quartzite countertops, metallic backsplash, stainless steel appliances and an island

Brian Vanden-Brink, Photographer
Kitchen - small rustic light wood floor kitchen idea in Boston with an undermount sink, flat-panel cabinets, blue cabinets, quartz countertops, metallic backsplash, metal backsplash and stainless steel appliances
Kitchen - small rustic light wood floor kitchen idea in Boston with an undermount sink, flat-panel cabinets, blue cabinets, quartz countertops, metallic backsplash, metal backsplash and stainless steel appliances
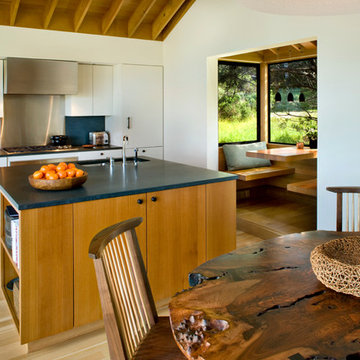
Photo by David Wakely
Mountain style light wood floor eat-in kitchen photo in San Francisco with an undermount sink, flat-panel cabinets, white cabinets, metallic backsplash and an island
Mountain style light wood floor eat-in kitchen photo in San Francisco with an undermount sink, flat-panel cabinets, white cabinets, metallic backsplash and an island
Rustic Light Wood Floor Kitchen with Metallic Backsplash Ideas

This Boulder, Colorado remodel by fuentesdesign demonstrates the possibility of renewal in American suburbs, and Passive House design principles. Once an inefficient single story 1,000 square-foot ranch house with a forced air furnace, has been transformed into a two-story, solar powered 2500 square-foot three bedroom home ready for the next generation.
The new design for the home is modern with a sustainable theme, incorporating a palette of natural materials including; reclaimed wood finishes, FSC-certified pine Zola windows and doors, and natural earth and lime plasters that soften the interior and crisp contemporary exterior with a flavor of the west. A Ninety-percent efficient energy recovery fresh air ventilation system provides constant filtered fresh air to every room. The existing interior brick was removed and replaced with insulation. The remaining heating and cooling loads are easily met with the highest degree of comfort via a mini-split heat pump, the peak heat load has been cut by a factor of 4, despite the house doubling in size. During the coldest part of the Colorado winter, a wood stove for ambiance and low carbon back up heat creates a special place in both the living and kitchen area, and upstairs loft.
This ultra energy efficient home relies on extremely high levels of insulation, air-tight detailing and construction, and the implementation of high performance, custom made European windows and doors by Zola Windows. Zola’s ThermoPlus Clad line, which boasts R-11 triple glazing and is thermally broken with a layer of patented German Purenit®, was selected for the project. These windows also provide a seamless indoor/outdoor connection, with 9′ wide folding doors from the dining area and a matching 9′ wide custom countertop folding window that opens the kitchen up to a grassy court where mature trees provide shade and extend the living space during the summer months.
With air-tight construction, this home meets the Passive House Retrofit (EnerPHit) air-tightness standard of
1





