Rustic Kitchen with Red Cabinets and Multicolored Backsplash Ideas
Refine by:
Budget
Sort by:Popular Today
1 - 10 of 10 photos
Item 1 of 4
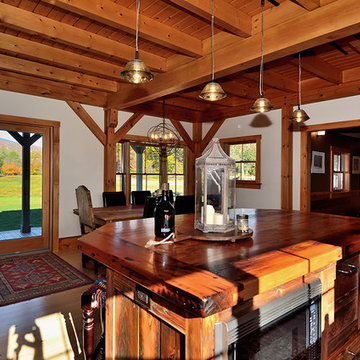
Jim Fuhrmann
Huge mountain style u-shaped light wood floor eat-in kitchen photo in New York with a farmhouse sink, recessed-panel cabinets, red cabinets, granite countertops, multicolored backsplash, mosaic tile backsplash, stainless steel appliances and an island
Huge mountain style u-shaped light wood floor eat-in kitchen photo in New York with a farmhouse sink, recessed-panel cabinets, red cabinets, granite countertops, multicolored backsplash, mosaic tile backsplash, stainless steel appliances and an island
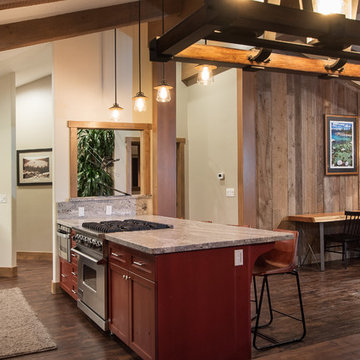
Tahoe Real Estate Photography'.
Inspiration for a mid-sized rustic l-shaped dark wood floor open concept kitchen remodel in Other with an undermount sink, recessed-panel cabinets, red cabinets, granite countertops, multicolored backsplash, stone slab backsplash, stainless steel appliances and an island
Inspiration for a mid-sized rustic l-shaped dark wood floor open concept kitchen remodel in Other with an undermount sink, recessed-panel cabinets, red cabinets, granite countertops, multicolored backsplash, stone slab backsplash, stainless steel appliances and an island
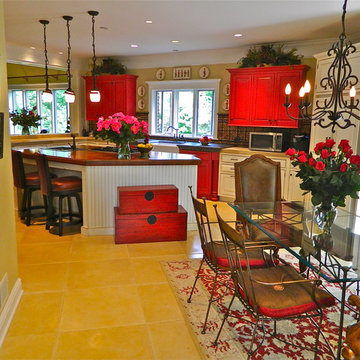
Eat-in kitchen - large rustic l-shaped limestone floor eat-in kitchen idea in Other with an island, beaded inset cabinets, red cabinets, soapstone countertops, multicolored backsplash, terra-cotta backsplash, paneled appliances and a farmhouse sink

Jim Fuhrmann
Huge mountain style u-shaped light wood floor eat-in kitchen photo in New York with red cabinets, recessed-panel cabinets, a farmhouse sink, granite countertops, multicolored backsplash, mosaic tile backsplash, stainless steel appliances and an island
Huge mountain style u-shaped light wood floor eat-in kitchen photo in New York with red cabinets, recessed-panel cabinets, a farmhouse sink, granite countertops, multicolored backsplash, mosaic tile backsplash, stainless steel appliances and an island
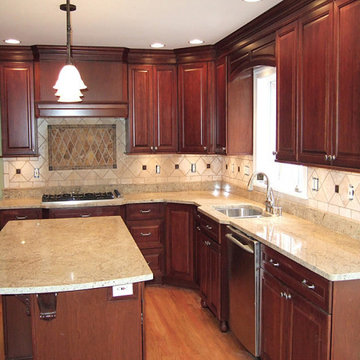
Example of a mid-sized mountain style u-shaped vinyl floor and turquoise floor eat-in kitchen design in Other with an undermount sink, raised-panel cabinets, red cabinets, granite countertops, multicolored backsplash, porcelain backsplash, stainless steel appliances, an island and beige countertops

Two islands work well in this rustic kitchen designed with knotty alder cabinets by Studio 76 Home. This kitchen functions well with stained hardwood flooring and granite surfaces; and the slate backsplash adds texture to the space. A Subzero refrigerator and Wolf double ovens and 48-inch rangetop are the workhorses of this kitchen.
Photo by Carolyn McGinty
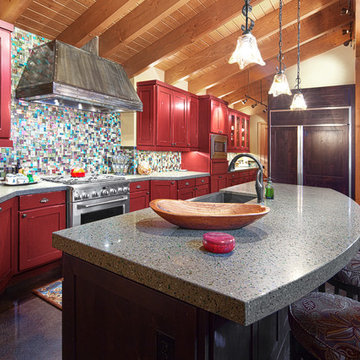
This home is a cutting edge design from floor to ceiling. The open trusses and gorgeous wood tones fill the home with light and warmth, especially since everything in the home is reflecting off the gorgeous black polished concrete floor.
As a material for use in the home, concrete is top notch. As the longest lasting flooring solution available concrete’s durability can’t be beaten. It’s cost effective, gorgeous, long lasting and let’s not forget the possibility of ambient heat! There is truly nothing like the feeling of a heated bathroom floor warm against your socks in the morning.
Good design is easy to come by, but great design requires a whole package, bigger picture mentality. The Cabin on Lake Wentachee is definitely the whole package from top to bottom. Polished concrete is the new cutting edge of architectural design, and Gelotte Hommas Drivdahl has proven just how stunning the results can be.
Photographs by Taylor Grant Photography
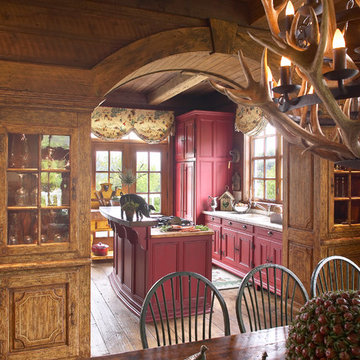
www.LBGB.ca
Mountain style l-shaped eat-in kitchen photo in Montreal with an undermount sink, red cabinets, granite countertops, multicolored backsplash, stone slab backsplash and paneled appliances
Mountain style l-shaped eat-in kitchen photo in Montreal with an undermount sink, red cabinets, granite countertops, multicolored backsplash, stone slab backsplash and paneled appliances
Rustic Kitchen with Red Cabinets and Multicolored Backsplash Ideas
1





