Rustic Kitchen with Yellow Cabinets and Stainless Steel Appliances Ideas
Refine by:
Budget
Sort by:Popular Today
1 - 20 of 66 photos
Item 1 of 4

Designer: Randolph Interior Design, Sarah Randolph
Builder: Konen Homes
Inspiration for a large rustic l-shaped medium tone wood floor, brown floor and shiplap ceiling eat-in kitchen remodel in Minneapolis with a drop-in sink, flat-panel cabinets, yellow cabinets, granite countertops, gray backsplash, subway tile backsplash, stainless steel appliances, an island and gray countertops
Inspiration for a large rustic l-shaped medium tone wood floor, brown floor and shiplap ceiling eat-in kitchen remodel in Minneapolis with a drop-in sink, flat-panel cabinets, yellow cabinets, granite countertops, gray backsplash, subway tile backsplash, stainless steel appliances, an island and gray countertops
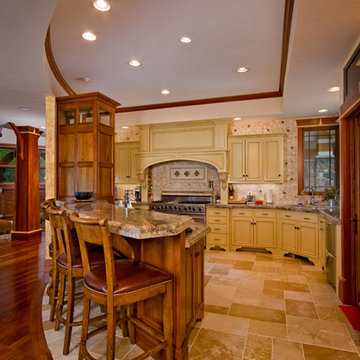
Hilliard Photographics
Open concept kitchen - mid-sized rustic l-shaped ceramic tile open concept kitchen idea in Chicago with raised-panel cabinets, yellow cabinets, stainless steel appliances and an island
Open concept kitchen - mid-sized rustic l-shaped ceramic tile open concept kitchen idea in Chicago with raised-panel cabinets, yellow cabinets, stainless steel appliances and an island
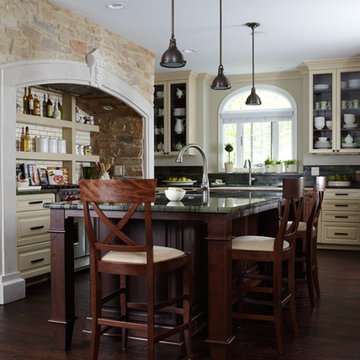
A kitchen that caters to a family's love of cooking and the rustic feel of Tuscany gather around this island. Rustic finishes, custom cabinetry, and a wood fired pizza oven make this kitchen a special space.

Loyd Carter Photography
Eat-in kitchen - huge rustic galley concrete floor eat-in kitchen idea in Austin with a farmhouse sink, raised-panel cabinets, yellow cabinets, granite countertops, beige backsplash, stone tile backsplash, stainless steel appliances and an island
Eat-in kitchen - huge rustic galley concrete floor eat-in kitchen idea in Austin with a farmhouse sink, raised-panel cabinets, yellow cabinets, granite countertops, beige backsplash, stone tile backsplash, stainless steel appliances and an island
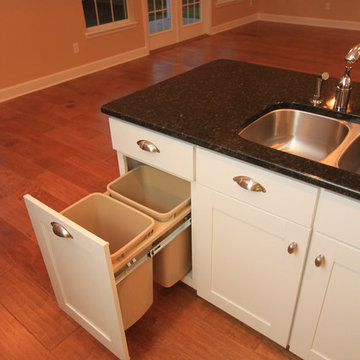
Dreambuilder 11 is a beautiful, rustic, cottage-style home with an abundance of rich colors and textures on the exterior. Generous stone, lap siding and board & batten siding in blacks, tans and greens create a vision of a forest retreat. The four bedroom, two and a half bath home features 2,347 SF on two floors. Inside, an open floor plan with dramatic two-story great room, separate dining room and first-floor master suite make for a beautiful and functional home.
Deremer Studios
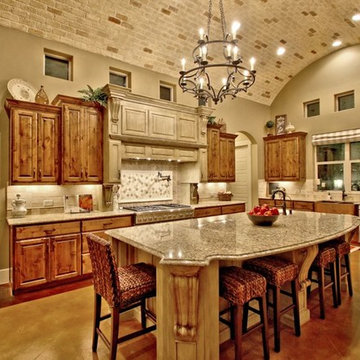
Loyd Carter Photography
Example of a huge mountain style galley concrete floor eat-in kitchen design in Austin with a farmhouse sink, raised-panel cabinets, yellow cabinets, granite countertops, yellow backsplash, stone tile backsplash, stainless steel appliances and an island
Example of a huge mountain style galley concrete floor eat-in kitchen design in Austin with a farmhouse sink, raised-panel cabinets, yellow cabinets, granite countertops, yellow backsplash, stone tile backsplash, stainless steel appliances and an island
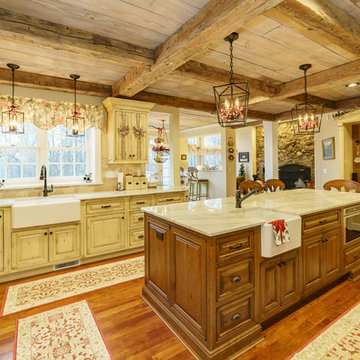
The farmhouse sinks and built in microwave along with the side by side refrigerator are really great features in this warm and inviting kitchen!
Eat-in kitchen - large rustic l-shaped medium tone wood floor eat-in kitchen idea in Bridgeport with a farmhouse sink, beaded inset cabinets, yellow cabinets, quartzite countertops, beige backsplash, marble backsplash, stainless steel appliances and two islands
Eat-in kitchen - large rustic l-shaped medium tone wood floor eat-in kitchen idea in Bridgeport with a farmhouse sink, beaded inset cabinets, yellow cabinets, quartzite countertops, beige backsplash, marble backsplash, stainless steel appliances and two islands
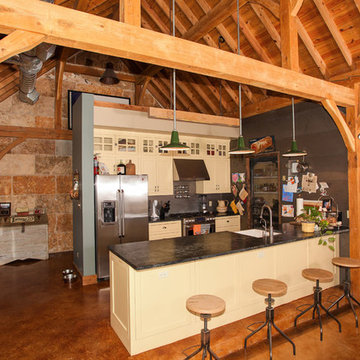
Mid-sized mountain style galley open concept kitchen photo in Austin with a farmhouse sink, recessed-panel cabinets, yellow cabinets, gray backsplash, stainless steel appliances and a peninsula
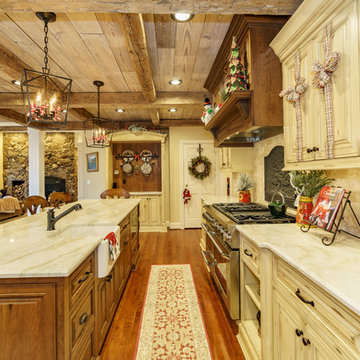
Look at the custom wood hood above this Wolf six burner with griddle, double ovens and warmer. This is a dream kitchen for any person who loves to cook and entertain!
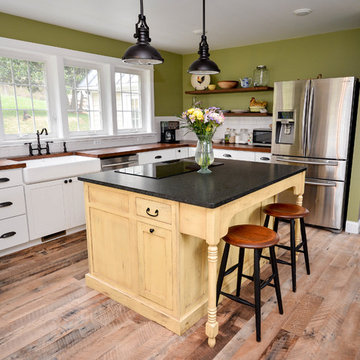
Mid-sized mountain style l-shaped medium tone wood floor and brown floor eat-in kitchen photo in DC Metro with a farmhouse sink, shaker cabinets, yellow cabinets, granite countertops, white backsplash, subway tile backsplash, stainless steel appliances and an island
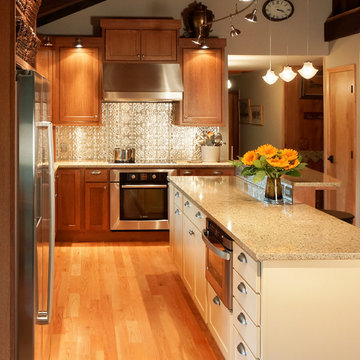
Inspiration for a rustic light wood floor kitchen remodel in Other with an undermount sink, shaker cabinets, yellow cabinets, solid surface countertops, metallic backsplash and stainless steel appliances
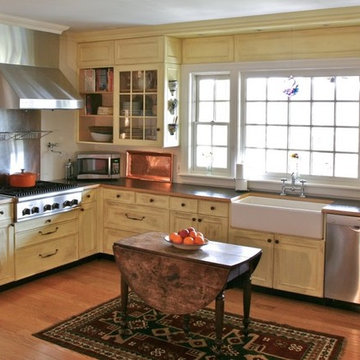
Example of a large mountain style l-shaped medium tone wood floor kitchen design in Louisville with a farmhouse sink, yellow cabinets, stainless steel appliances and an island
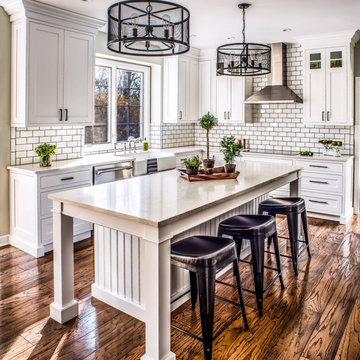
Remodel for a kitchen in Northville, fresh look with custom inset cabinets. Invoking the personality and style of the homeowner. They have a busy life with 2 children and careers, so wanted easy care and great function. The casual look suits them and creates the inviting space they want for their family.
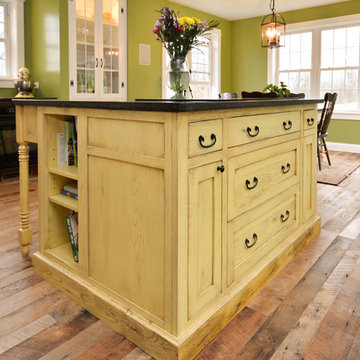
Example of a mid-sized mountain style l-shaped medium tone wood floor and brown floor eat-in kitchen design in DC Metro with a farmhouse sink, shaker cabinets, yellow cabinets, granite countertops, white backsplash, subway tile backsplash, stainless steel appliances and an island
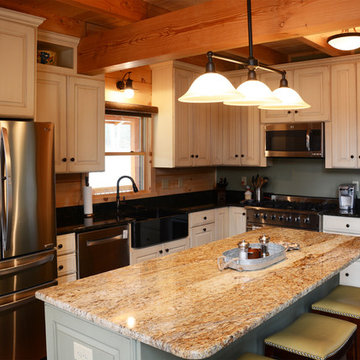
We designed this kitchen for a new, rustic log cabin. One oddity of this kitchen was the beam across the kitchen. Custom cabinets were designed to accommodate the beam. This project features maple Brighton Cabinetry on the perimeter with a Maple Bisque finish and Meadowview door style. The perimeter counter is Verde Butterfly granite. The island is also maple Brighton Cabinetry in a Maple Liberty finish and Meadowview door style, paired with Yellow River granite.
Dan Krotz, Cabinet Discounters, Inc.
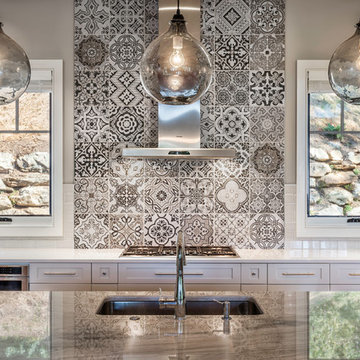
Inspiration for a rustic kitchen remodel in Other with an undermount sink, shaker cabinets, yellow cabinets, solid surface countertops, white backsplash, subway tile backsplash, stainless steel appliances and an island
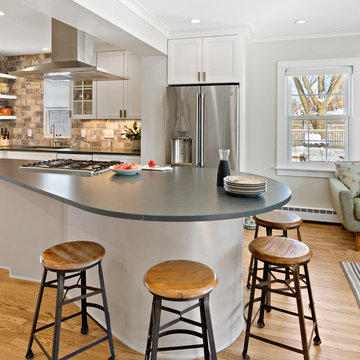
Seating for five around the new island. The beam in the ceiling marks the end of the old kitchen.
Eat-in kitchen - mid-sized rustic medium tone wood floor and brown floor eat-in kitchen idea in Milwaukee with a double-bowl sink, flat-panel cabinets, yellow cabinets, quartz countertops, multicolored backsplash, ceramic backsplash, stainless steel appliances, an island and gray countertops
Eat-in kitchen - mid-sized rustic medium tone wood floor and brown floor eat-in kitchen idea in Milwaukee with a double-bowl sink, flat-panel cabinets, yellow cabinets, quartz countertops, multicolored backsplash, ceramic backsplash, stainless steel appliances, an island and gray countertops
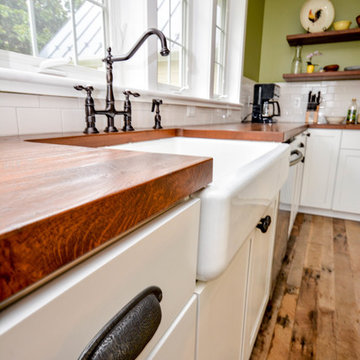
Inspiration for a mid-sized rustic l-shaped medium tone wood floor and brown floor eat-in kitchen remodel in DC Metro with a farmhouse sink, shaker cabinets, yellow cabinets, granite countertops, white backsplash, subway tile backsplash, stainless steel appliances and an island
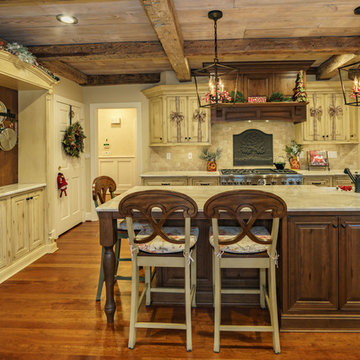
This island is stunning with the quartzite counter top and bar sink. The eat in area with decorative chairs make this a great place to be!
Eat-in kitchen - large rustic l-shaped medium tone wood floor eat-in kitchen idea in Bridgeport with a farmhouse sink, beaded inset cabinets, yellow cabinets, quartzite countertops, beige backsplash, marble backsplash, stainless steel appliances, two islands and beige countertops
Eat-in kitchen - large rustic l-shaped medium tone wood floor eat-in kitchen idea in Bridgeport with a farmhouse sink, beaded inset cabinets, yellow cabinets, quartzite countertops, beige backsplash, marble backsplash, stainless steel appliances, two islands and beige countertops
Rustic Kitchen with Yellow Cabinets and Stainless Steel Appliances Ideas
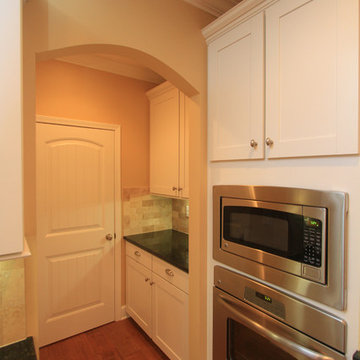
Dreambuilder 11 is a beautiful, rustic, cottage-style home with an abundance of rich colors and textures on the exterior. Generous stone, lap siding and board & batten siding in blacks, tans and greens create a vision of a forest retreat. The four bedroom, two and a half bath home features 2,347 SF on two floors. Inside, an open floor plan with dramatic two-story great room, separate dining room and first-floor master suite make for a beautiful and functional home.
Deremer Studios
1





