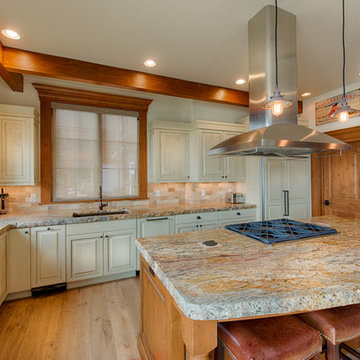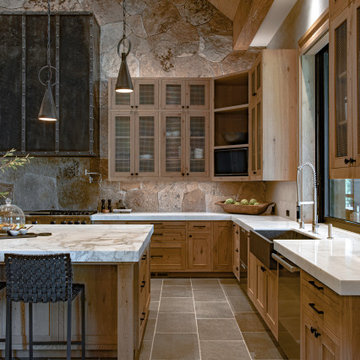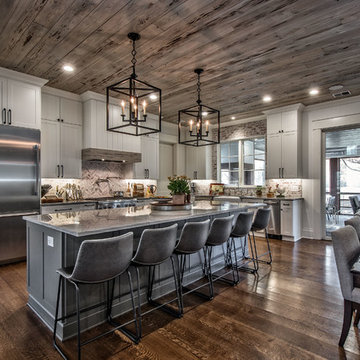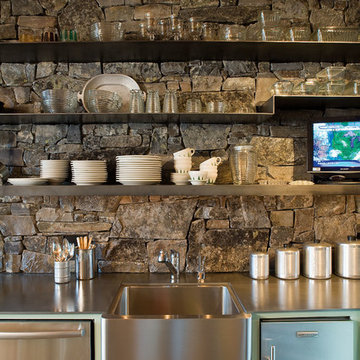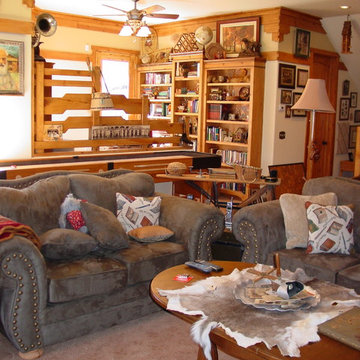Rustic Kitchen Ideas
Refine by:
Budget
Sort by:Popular Today
301 - 320 of 70,661 photos
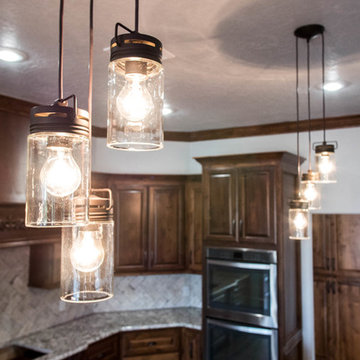
Inspiration for a mid-sized rustic l-shaped dark wood floor open concept kitchen remodel in Oklahoma City with an undermount sink, raised-panel cabinets, dark wood cabinets, granite countertops, beige backsplash, stone tile backsplash, stainless steel appliances and an island

Photos: Eric Lucero
Inspiration for a large rustic l-shaped medium tone wood floor and brown floor eat-in kitchen remodel in Denver with an undermount sink, flat-panel cabinets, gray cabinets, gray backsplash, paneled appliances, an island and white countertops
Inspiration for a large rustic l-shaped medium tone wood floor and brown floor eat-in kitchen remodel in Denver with an undermount sink, flat-panel cabinets, gray cabinets, gray backsplash, paneled appliances, an island and white countertops
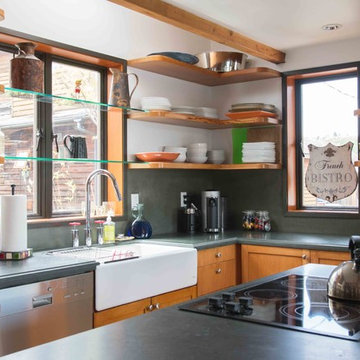
Architect: Molly LaPatra | Location: East Lake Union | Interior refresh of a vintage Seattle houseboat. Removed interior partitions on both floors to create an open concept and fill the house with natural light, including the addition of two skylights. All windows and doors were replaced and an open steel staircase was used to replace the existing. All hardwood flooring was restored and new carpeting added to the second floor. Both bathrooms were expanded and completely redone with milestone floors, custom cabinetry and a bright rain shower in the master.
Photos: Katey Heline
Find the right local pro for your project

Our client, with whom we had worked on a number of projects over the years, enlisted our help in transforming her family’s beloved but deteriorating rustic summer retreat, built by her grandparents in the mid-1920’s, into a house that would be livable year-‘round. It had served the family well but needed to be renewed for the decades to come without losing the flavor and patina they were attached to.
The house was designed by Ruth Adams, a rare female architect of the day, who also designed in a similar vein a nearby summer colony of Vassar faculty and alumnae.
To make Treetop habitable throughout the year, the whole house had to be gutted and insulated. The raw homosote interior wall finishes were replaced with plaster, but all the wood trim was retained and reused, as were all old doors and hardware. The old single-glazed casement windows were restored, and removable storm panels fitted into the existing in-swinging screen frames. New windows were made to match the old ones where new windows were added. This approach was inherently sustainable, making the house energy-efficient while preserving most of the original fabric.
Changes to the original design were as seamless as possible, compatible with and enhancing the old character. Some plan modifications were made, and some windows moved around. The existing cave-like recessed entry porch was enclosed as a new book-lined entry hall and a new entry porch added, using posts made from an oak tree on the site.
The kitchen and bathrooms are entirely new but in the spirit of the place. All the bookshelves are new.
A thoroughly ramshackle garage couldn’t be saved, and we replaced it with a new one built in a compatible style, with a studio above for our client, who is a writer.
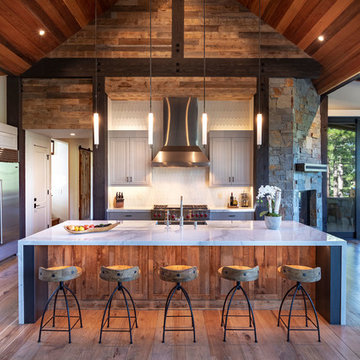
Example of a large mountain style l-shaped medium tone wood floor and brown floor open concept kitchen design in Other with shaker cabinets, gray cabinets, marble countertops, white backsplash, mosaic tile backsplash, stainless steel appliances, an island, white countertops and a farmhouse sink

Large mountain style medium tone wood floor kitchen photo in Denver with a double-bowl sink, flat-panel cabinets, light wood cabinets, wood countertops, paneled appliances, an island and black countertops
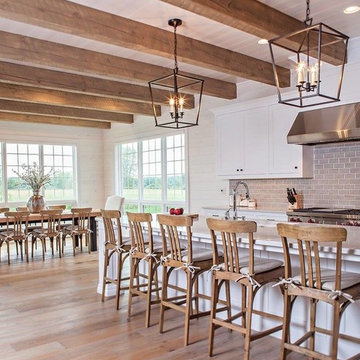
Designed/Built by Wisconsin Log Homes - Photos by KCJ Studios
Inspiration for a mid-sized rustic galley light wood floor eat-in kitchen remodel in Other with a double-bowl sink, flat-panel cabinets, white cabinets, laminate countertops, gray backsplash, ceramic backsplash, stainless steel appliances and an island
Inspiration for a mid-sized rustic galley light wood floor eat-in kitchen remodel in Other with a double-bowl sink, flat-panel cabinets, white cabinets, laminate countertops, gray backsplash, ceramic backsplash, stainless steel appliances and an island
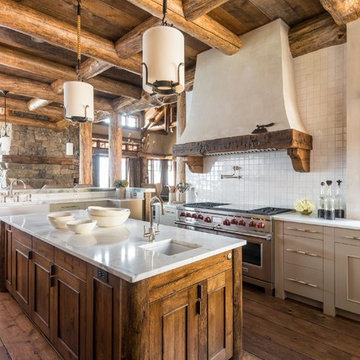
Example of a mountain style l-shaped medium tone wood floor open concept kitchen design in Other with an undermount sink, recessed-panel cabinets, medium tone wood cabinets and white backsplash
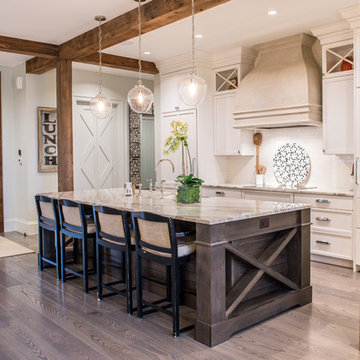
Kitchen - rustic galley light wood floor kitchen idea in St Louis with recessed-panel cabinets, beige cabinets, white backsplash, subway tile backsplash, an island, a farmhouse sink and white appliances

The kitchen is in the timber frame section of the home. Shaker style cabins and large island make this a delight for cooking.
Photo credit: James Ray Spahn
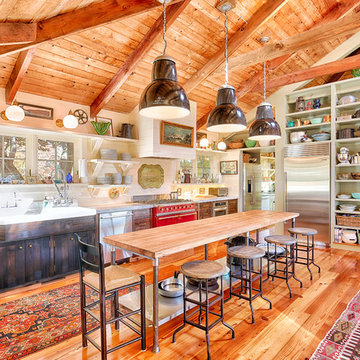
Bob Gothard
Inspiration for a large rustic l-shaped medium tone wood floor open concept kitchen remodel in Boston with a drop-in sink, stainless steel appliances and an island
Inspiration for a large rustic l-shaped medium tone wood floor open concept kitchen remodel in Boston with a drop-in sink, stainless steel appliances and an island

Located in Whitefish, Montana near one of our nation’s most beautiful national parks, Glacier National Park, Great Northern Lodge was designed and constructed with a grandeur and timelessness that is rarely found in much of today’s fast paced construction practices. Influenced by the solid stacked masonry constructed for Sperry Chalet in Glacier National Park, Great Northern Lodge uniquely exemplifies Parkitecture style masonry. The owner had made a commitment to quality at the onset of the project and was adamant about designating stone as the most dominant material. The criteria for the stone selection was to be an indigenous stone that replicated the unique, maroon colored Sperry Chalet stone accompanied by a masculine scale. Great Northern Lodge incorporates centuries of gained knowledge on masonry construction with modern design and construction capabilities and will stand as one of northern Montana’s most distinguished structures for centuries to come.
Rustic Kitchen Ideas
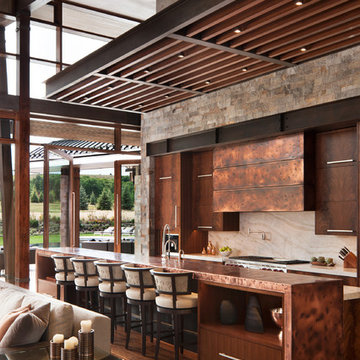
David O. Marlow
Mountain style galley medium tone wood floor and brown floor kitchen photo in Denver with flat-panel cabinets, medium tone wood cabinets, beige backsplash, stone slab backsplash, stainless steel appliances, an island and brown countertops
Mountain style galley medium tone wood floor and brown floor kitchen photo in Denver with flat-panel cabinets, medium tone wood cabinets, beige backsplash, stone slab backsplash, stainless steel appliances, an island and brown countertops
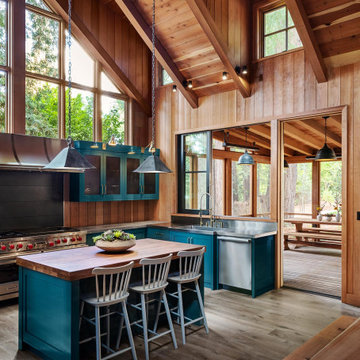
Large mountain style u-shaped medium tone wood floor and gray floor open concept kitchen photo in San Francisco with an integrated sink, shaker cabinets, blue cabinets, stainless steel appliances, an island, gray countertops and granite countertops
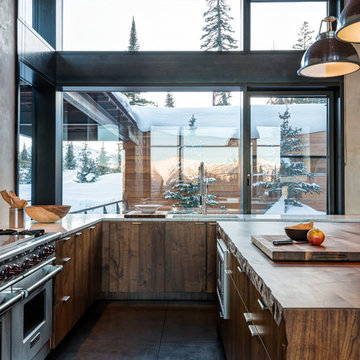
Example of a large mountain style l-shaped concrete floor eat-in kitchen design in Other with an undermount sink, flat-panel cabinets, medium tone wood cabinets, stainless steel appliances, an island and marble countertops
16






