Rustic Cork Floor Kitchen Ideas
Refine by:
Budget
Sort by:Popular Today
1 - 20 of 38 photos
Item 1 of 3
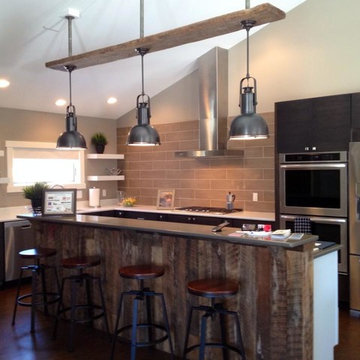
Example of a large mountain style l-shaped cork floor and brown floor enclosed kitchen design in New York with an undermount sink, flat-panel cabinets, medium tone wood cabinets, quartz countertops, gray backsplash, porcelain backsplash, stainless steel appliances and an island
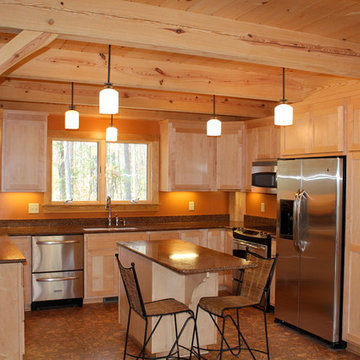
Enclosed kitchen - mid-sized rustic u-shaped cork floor and brown floor enclosed kitchen idea in Richmond with an undermount sink, shaker cabinets, light wood cabinets, granite countertops, stainless steel appliances and an island
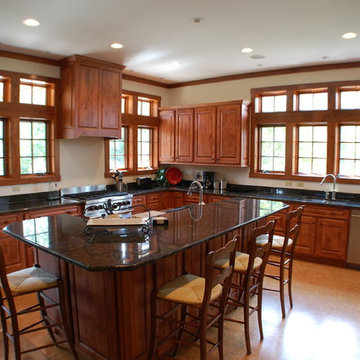
AM Architecture
Inspiration for a large rustic u-shaped cork floor open concept kitchen remodel in Charleston with an undermount sink, raised-panel cabinets, medium tone wood cabinets, quartz countertops, stainless steel appliances and an island
Inspiration for a large rustic u-shaped cork floor open concept kitchen remodel in Charleston with an undermount sink, raised-panel cabinets, medium tone wood cabinets, quartz countertops, stainless steel appliances and an island
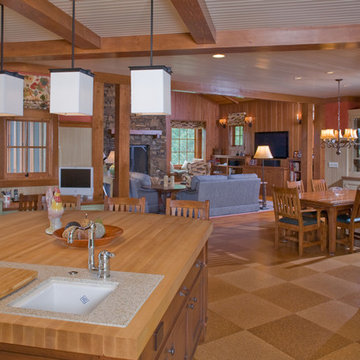
Kitchen with dining room and family room beyond. Photo by Butterfly Media.
Inspiration for a large rustic l-shaped cork floor eat-in kitchen remodel in Other with a farmhouse sink, recessed-panel cabinets, green cabinets, granite countertops, white backsplash, subway tile backsplash, stainless steel appliances and an island
Inspiration for a large rustic l-shaped cork floor eat-in kitchen remodel in Other with a farmhouse sink, recessed-panel cabinets, green cabinets, granite countertops, white backsplash, subway tile backsplash, stainless steel appliances and an island
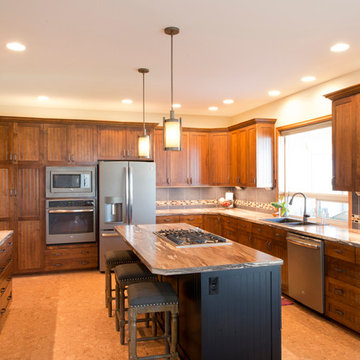
Ron Olson
Example of a large mountain style l-shaped cork floor eat-in kitchen design in Seattle with a double-bowl sink, recessed-panel cabinets, dark wood cabinets, laminate countertops, gray backsplash, ceramic backsplash, stainless steel appliances and an island
Example of a large mountain style l-shaped cork floor eat-in kitchen design in Seattle with a double-bowl sink, recessed-panel cabinets, dark wood cabinets, laminate countertops, gray backsplash, ceramic backsplash, stainless steel appliances and an island
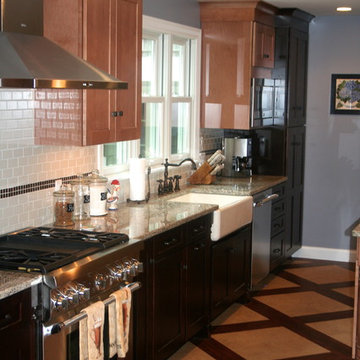
Inspiration for a large rustic single-wall cork floor eat-in kitchen remodel in Providence with an island, shaker cabinets, light wood cabinets, granite countertops, white backsplash, ceramic backsplash, stainless steel appliances and a farmhouse sink
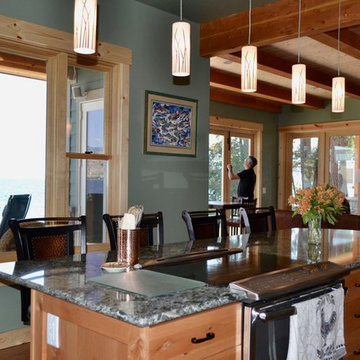
Dana J Creative
Open concept kitchen - mid-sized rustic l-shaped cork floor and brown floor open concept kitchen idea in Other with shaker cabinets, light wood cabinets, granite countertops and an island
Open concept kitchen - mid-sized rustic l-shaped cork floor and brown floor open concept kitchen idea in Other with shaker cabinets, light wood cabinets, granite countertops and an island
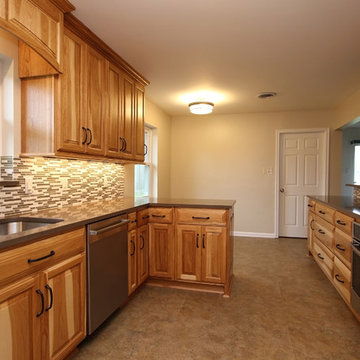
Kitchen - mid-sized rustic cork floor kitchen idea in Houston with a double-bowl sink, raised-panel cabinets, medium tone wood cabinets, quartz countertops, multicolored backsplash, mosaic tile backsplash, stainless steel appliances and a peninsula
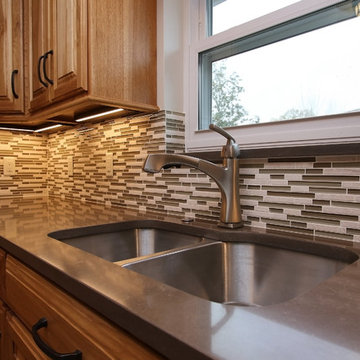
Kitchen - mid-sized rustic cork floor kitchen idea in Houston with a double-bowl sink, raised-panel cabinets, medium tone wood cabinets, quartz countertops, multicolored backsplash, mosaic tile backsplash, stainless steel appliances and a peninsula
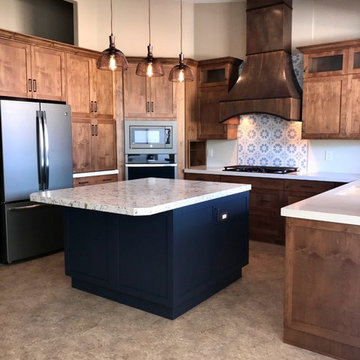
Eat-in kitchen - mid-sized rustic u-shaped cork floor and beige floor eat-in kitchen idea in Phoenix with an undermount sink, shaker cabinets, medium tone wood cabinets, quartz countertops, white backsplash, cement tile backsplash, stainless steel appliances, an island and multicolored countertops
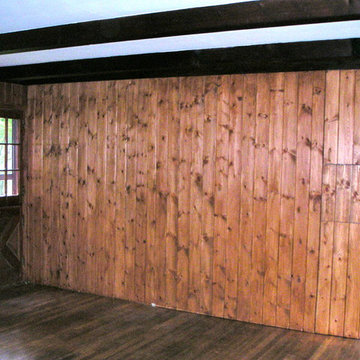
AFTER - The orignal Guest House was a studio with kitchen. I made the kitchen into a bed room and put the kitchenette behind a sliding barn door. The refrigerator has a European hidden hinge.
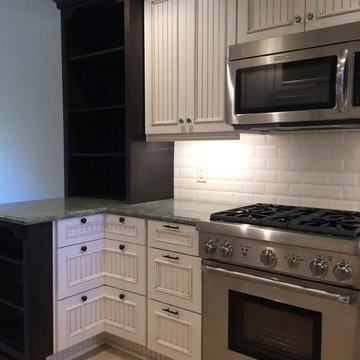
Inspiration for a small rustic l-shaped cork floor kitchen remodel in San Luis Obispo with a farmhouse sink, white cabinets, granite countertops, white backsplash, subway tile backsplash and paneled appliances

Kitchen. Photo by Butterfly Media.
Example of a large mountain style l-shaped cork floor eat-in kitchen design in Other with a farmhouse sink, shaker cabinets, green cabinets, granite countertops, subway tile backsplash, stainless steel appliances, an island and white backsplash
Example of a large mountain style l-shaped cork floor eat-in kitchen design in Other with a farmhouse sink, shaker cabinets, green cabinets, granite countertops, subway tile backsplash, stainless steel appliances, an island and white backsplash
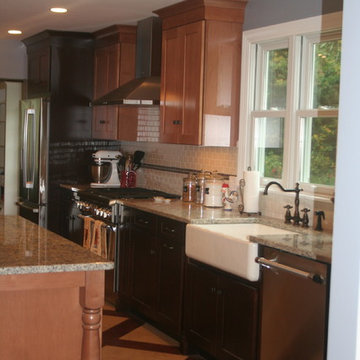
Example of a large mountain style single-wall cork floor eat-in kitchen design in Providence with an island, shaker cabinets, light wood cabinets, granite countertops, white backsplash, ceramic backsplash, stainless steel appliances and a farmhouse sink
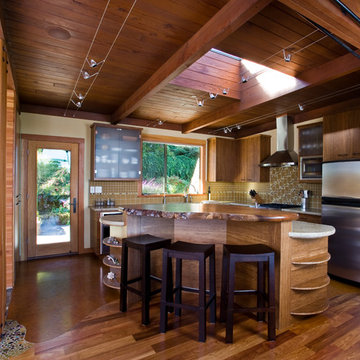
Curved multi-level island
Open concept kitchen - mid-sized rustic cork floor open concept kitchen idea in San Francisco with flat-panel cabinets, medium tone wood cabinets, an island, an undermount sink, quartz countertops, multicolored backsplash and glass tile backsplash
Open concept kitchen - mid-sized rustic cork floor open concept kitchen idea in San Francisco with flat-panel cabinets, medium tone wood cabinets, an island, an undermount sink, quartz countertops, multicolored backsplash and glass tile backsplash
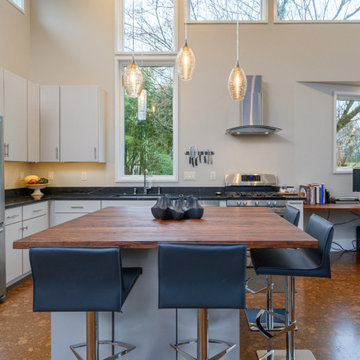
Open concept kitchen - rustic l-shaped cork floor and brown floor open concept kitchen idea in Other with an undermount sink, flat-panel cabinets, white cabinets, wood countertops, stainless steel appliances, an island and brown countertops
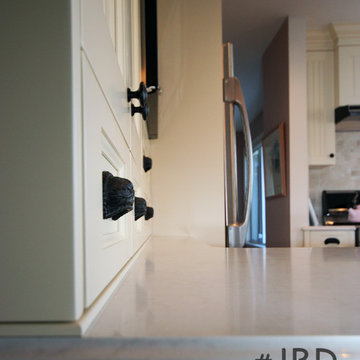
Mountain style u-shaped cork floor kitchen pantry photo in Vancouver with recessed-panel cabinets, beige cabinets and stainless steel appliances
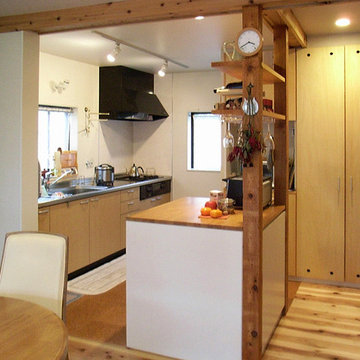
キッチン :(50代)プチ田舎暮らしの実現【風樂房/ふうらいぼう】
工事以前は、家の一番北側(写真右側)で独立したキッチンだった。ひと言「寒くて寂しい場所」。その西側にあったダイニングにキッチンを移動した。
柱の部分にあるのは、サービスカウンター収納。人が来た時の配膳台にもなるし、ふたりで料理する時にも役に立ち、とても喜ばれている。
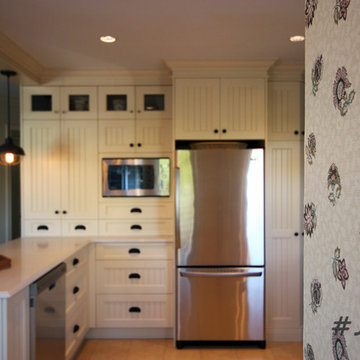
Mountain style u-shaped cork floor kitchen pantry photo in Vancouver with recessed-panel cabinets, beige cabinets and stainless steel appliances
Rustic Cork Floor Kitchen Ideas
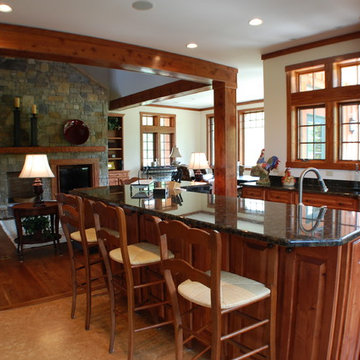
AM Architecture
Open concept kitchen - large rustic u-shaped cork floor open concept kitchen idea in Charleston with an undermount sink, raised-panel cabinets, medium tone wood cabinets, quartz countertops, stainless steel appliances and an island
Open concept kitchen - large rustic u-shaped cork floor open concept kitchen idea in Charleston with an undermount sink, raised-panel cabinets, medium tone wood cabinets, quartz countertops, stainless steel appliances and an island
1





