Rustic Kitchen with a Double-Bowl Sink and White Appliances Ideas
Refine by:
Budget
Sort by:Popular Today
1 - 20 of 117 photos
Item 1 of 4
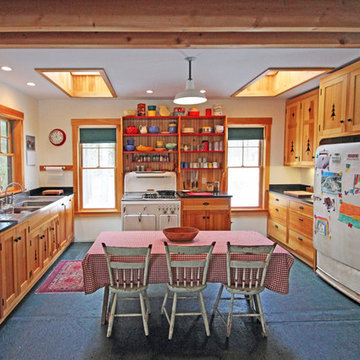
Mid-sized mountain style u-shaped black floor eat-in kitchen photo in Portland Maine with a double-bowl sink, shaker cabinets, light wood cabinets, marble countertops, white appliances, an island and wood backsplash
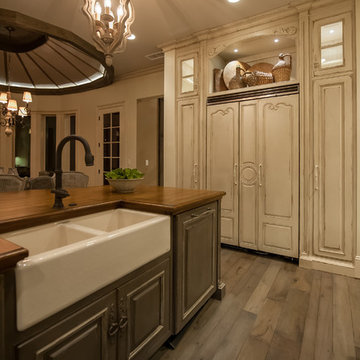
Joseph Teplitz of Press1Photos, LLC
Huge mountain style u-shaped light wood floor eat-in kitchen photo in Other with a double-bowl sink, raised-panel cabinets, distressed cabinets, wood countertops, white appliances and an island
Huge mountain style u-shaped light wood floor eat-in kitchen photo in Other with a double-bowl sink, raised-panel cabinets, distressed cabinets, wood countertops, white appliances and an island
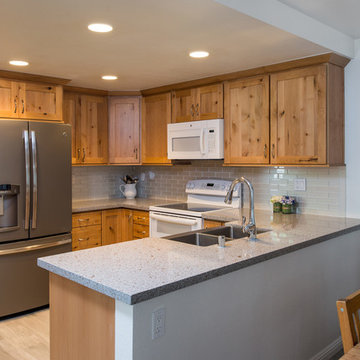
This Rancho Bernardo kitchen remodel was designed with a rustic theme. The stainless steel appliances provide a nice contrast with the white subway tiles. In addition, the white backsplash compliments the granite countertops. The granite countertops wraps around the u-shaped kitchen that provides ample space for food preparations. The brown, wood, and floor-to-ceiling cabinets provide a contrast to the countertops, and enhances the rustic theme. Additionally, a wall of the wood cabinets are built to optimize storage capacity in the kitchen. Overall, the kitchen remodel was designed with a simplicity in mind, and to insure there is enough space for the homeowners to enjoy their kitchen!
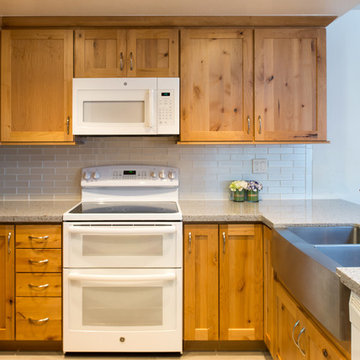
This Rancho Bernardo kitchen remodel was designed with a rustic theme. The stainless steel appliances provide a nice contrast with the white subway tiles. In addition, the white backsplash compliments the granite countertops. The granite countertops wraps around the u-shaped kitchen that provides ample space for food preparations. The brown, wood, and floor-to-ceiling cabinets provide a contrast to the countertops, and enhances the rustic theme. Additionally, a wall of the wood cabinets are built to optimize storage capacity in the kitchen. Overall, the kitchen remodel was designed with a simplicity in mind, and to insure there is enough space for the homeowners to enjoy their kitchen!
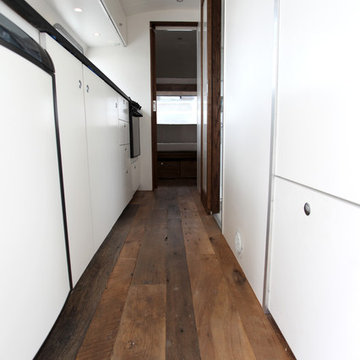
Small mountain style single-wall dark wood floor kitchen photo in Santa Barbara with a double-bowl sink, flat-panel cabinets, white cabinets, solid surface countertops, white backsplash and white appliances
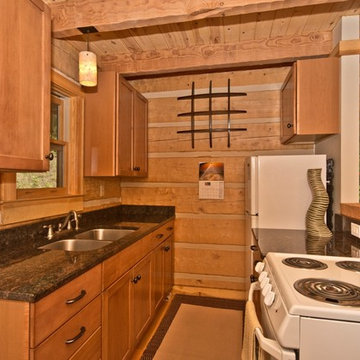
Open concept kitchen - small rustic galley open concept kitchen idea in Other with a double-bowl sink, shaker cabinets, medium tone wood cabinets, granite countertops, wood backsplash, white appliances and no island
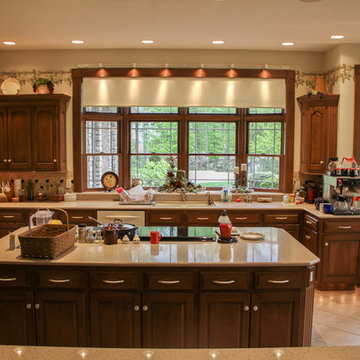
Designed and Constructed by John Mast Construction, Photos by Wesley Mast
Inspiration for a huge rustic u-shaped beige floor and ceramic tile eat-in kitchen remodel in Other with a double-bowl sink, raised-panel cabinets, dark wood cabinets, marble countertops, beige backsplash, ceramic backsplash, white appliances and an island
Inspiration for a huge rustic u-shaped beige floor and ceramic tile eat-in kitchen remodel in Other with a double-bowl sink, raised-panel cabinets, dark wood cabinets, marble countertops, beige backsplash, ceramic backsplash, white appliances and an island
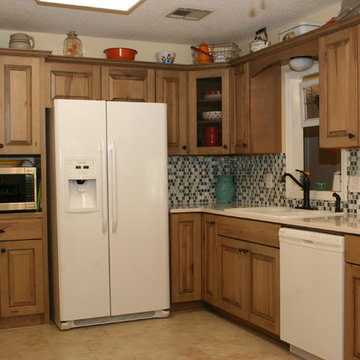
Mid-sized mountain style u-shaped porcelain tile enclosed kitchen photo in New Orleans with a double-bowl sink, raised-panel cabinets, distressed cabinets, quartz countertops, multicolored backsplash, mosaic tile backsplash, white appliances and no island
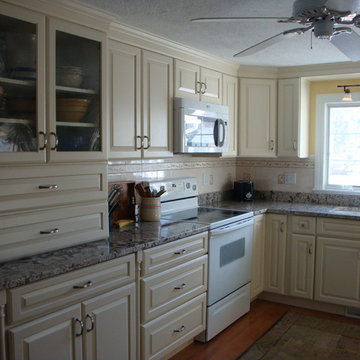
Inspiration for a rustic kitchen remodel in Portland Maine with a double-bowl sink, raised-panel cabinets, beige cabinets, granite countertops, beige backsplash, stone tile backsplash, white appliances and gray countertops
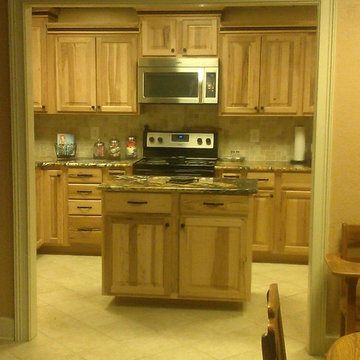
Sherri Rosson
Mid-sized mountain style l-shaped ceramic tile enclosed kitchen photo in Birmingham with a double-bowl sink, recessed-panel cabinets, light wood cabinets, granite countertops, beige backsplash, stone tile backsplash, white appliances and an island
Mid-sized mountain style l-shaped ceramic tile enclosed kitchen photo in Birmingham with a double-bowl sink, recessed-panel cabinets, light wood cabinets, granite countertops, beige backsplash, stone tile backsplash, white appliances and an island
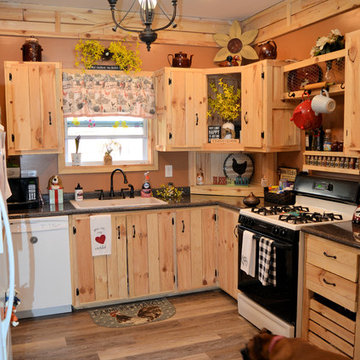
Upper cabinets of kitchen custom built out of Pine Fencing Boards to simulate a Pallet Board, Rustic look.
Design and Photo Credits: Cindy McKinnis
Inspiration for a mid-sized rustic u-shaped laminate floor and brown floor eat-in kitchen remodel in New York with a double-bowl sink, raised-panel cabinets, distressed cabinets, laminate countertops, brown backsplash, white appliances, no island and black countertops
Inspiration for a mid-sized rustic u-shaped laminate floor and brown floor eat-in kitchen remodel in New York with a double-bowl sink, raised-panel cabinets, distressed cabinets, laminate countertops, brown backsplash, white appliances, no island and black countertops
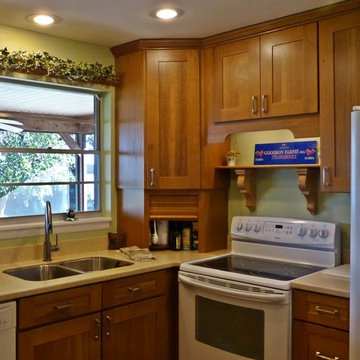
Example of a mid-sized mountain style u-shaped enclosed kitchen design in Tampa with a double-bowl sink, shaker cabinets, light wood cabinets, beige backsplash, ceramic backsplash, white appliances and no island
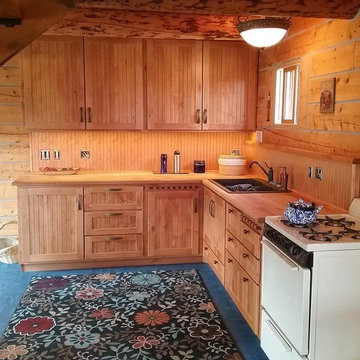
Mid-sized mountain style l-shaped carpeted eat-in kitchen photo in Denver with a double-bowl sink, shaker cabinets, medium tone wood cabinets, wood countertops, white appliances and no island
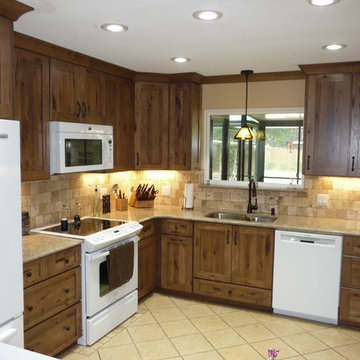
J Garcia
Inspiration for a mid-sized rustic u-shaped dark wood floor and brown floor enclosed kitchen remodel in Atlanta with a double-bowl sink, shaker cabinets, dark wood cabinets, granite countertops, brown backsplash, travertine backsplash, white appliances, a peninsula and gray countertops
Inspiration for a mid-sized rustic u-shaped dark wood floor and brown floor enclosed kitchen remodel in Atlanta with a double-bowl sink, shaker cabinets, dark wood cabinets, granite countertops, brown backsplash, travertine backsplash, white appliances, a peninsula and gray countertops
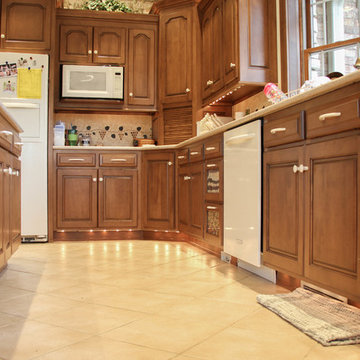
Designed and Constructed by John Mast Construction, Photos by Wesley Mast
Inspiration for a huge rustic u-shaped beige floor and ceramic tile eat-in kitchen remodel in Other with a double-bowl sink, raised-panel cabinets, dark wood cabinets, marble countertops, beige backsplash, stone tile backsplash, white appliances and an island
Inspiration for a huge rustic u-shaped beige floor and ceramic tile eat-in kitchen remodel in Other with a double-bowl sink, raised-panel cabinets, dark wood cabinets, marble countertops, beige backsplash, stone tile backsplash, white appliances and an island
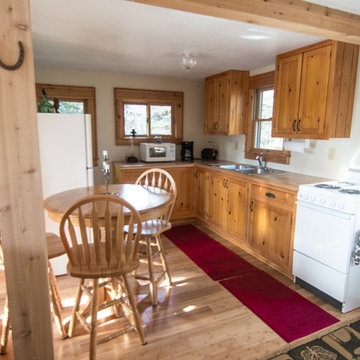
Everything the owner wanted is here inside 400 square feet. Designed and executed by Arktikos.
Inspiration for a small rustic l-shaped medium tone wood floor and brown floor eat-in kitchen remodel in Other with a double-bowl sink, shaker cabinets, medium tone wood cabinets, solid surface countertops, white appliances and no island
Inspiration for a small rustic l-shaped medium tone wood floor and brown floor eat-in kitchen remodel in Other with a double-bowl sink, shaker cabinets, medium tone wood cabinets, solid surface countertops, white appliances and no island
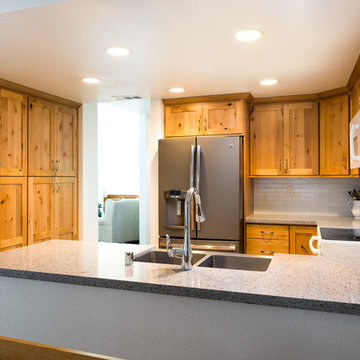
This Rancho Bernardo kitchen remodel was designed with a rustic theme. The stainless steel appliances provide a nice contrast with the white subway tiles. In addition, the white backsplash compliments the granite countertops. The granite countertops wraps around the u-shaped kitchen that provides ample space for food preparations. The brown, wood, and floor-to-ceiling cabinets provide a contrast to the countertops, and enhances the rustic theme. Additionally, a wall of the wood cabinets are built to optimize storage capacity in the kitchen. Overall, the kitchen remodel was designed with a simplicity in mind, and to insure there is enough space for the homeowners to enjoy their kitchen!
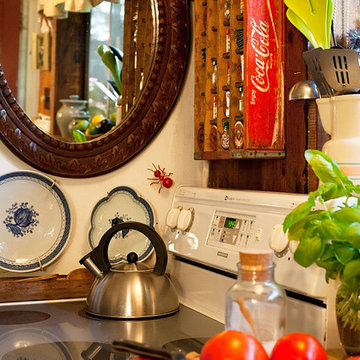
I see a tomato pie in the works!
Example of a small mountain style galley linoleum floor kitchen design in Manchester with a double-bowl sink, flat-panel cabinets, light wood cabinets, laminate countertops, white appliances and no island
Example of a small mountain style galley linoleum floor kitchen design in Manchester with a double-bowl sink, flat-panel cabinets, light wood cabinets, laminate countertops, white appliances and no island
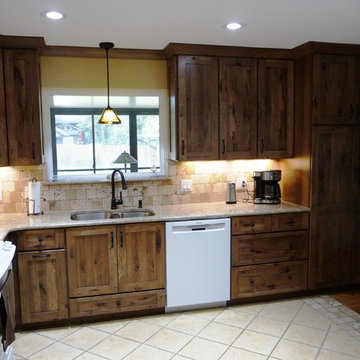
J Garcia
Enclosed kitchen - mid-sized rustic u-shaped dark wood floor and brown floor enclosed kitchen idea in Atlanta with a double-bowl sink, shaker cabinets, dark wood cabinets, granite countertops, brown backsplash, travertine backsplash, white appliances, a peninsula and gray countertops
Enclosed kitchen - mid-sized rustic u-shaped dark wood floor and brown floor enclosed kitchen idea in Atlanta with a double-bowl sink, shaker cabinets, dark wood cabinets, granite countertops, brown backsplash, travertine backsplash, white appliances, a peninsula and gray countertops
Rustic Kitchen with a Double-Bowl Sink and White Appliances Ideas
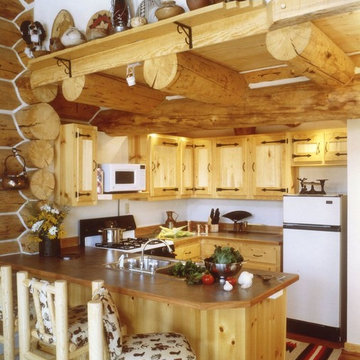
Example of a small mountain style u-shaped medium tone wood floor and brown floor open concept kitchen design in Denver with a double-bowl sink, recessed-panel cabinets, light wood cabinets, wood countertops, white appliances and a peninsula
1





