Rustic Living Space with a Stone Fireplace Ideas
Refine by:
Budget
Sort by:Popular Today
1 - 20 of 11,290 photos
Item 1 of 4
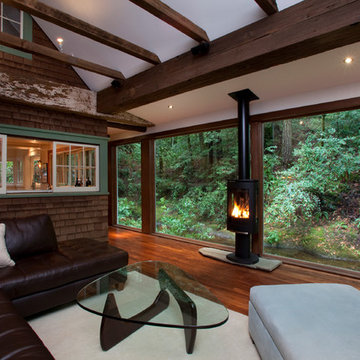
An addition wrapping an existing 1920's cottage.
PEric Rorer
Mid-sized mountain style open concept medium tone wood floor living room photo in San Francisco with white walls, a wood stove, a stone fireplace and a concealed tv
Mid-sized mountain style open concept medium tone wood floor living room photo in San Francisco with white walls, a wood stove, a stone fireplace and a concealed tv

The 7,600 square-foot residence was designed for large, memorable gatherings of family and friends at the lake, as well as creating private spaces for smaller family gatherings. Keeping in dialogue with the surrounding site, a palette of natural materials and finishes was selected to provide a classic backdrop for all activities, bringing importance to the adjoining environment.
In optimizing the views of the lake and developing a strategy to maximize natural ventilation, an ideal, open-concept living scheme was implemented. The kitchen, dining room, living room and screened porch are connected, allowing for the large family gatherings to take place inside, should the weather not cooperate. Two main level master suites remain private from the rest of the program; yet provide a complete sense of incorporation. Bringing the natural finishes to the interior of the residence, provided the opportunity for unique focal points that complement the stunning stone fireplace and timber trusses.
Photographer: John Hession

Dining & living space in main cabin. Sunroom added to far end. Loft above. Kitchen to right. Antique bench to left, and antique blue cabinet to right. Double sided fireplace made of local stone by local artisan. Marvin windows. Floor made from repurposed barn boards. ©Tricia Shay

Living room - rustic open concept medium tone wood floor living room idea in Atlanta with a standard fireplace and a stone fireplace
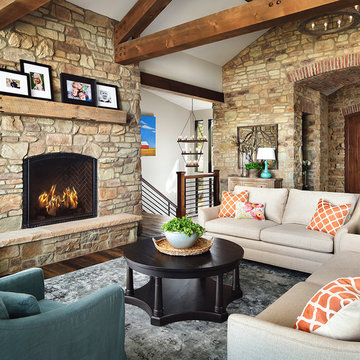
Large mountain style formal and open concept dark wood floor living room photo in Other with a standard fireplace, a stone fireplace and no tv

Cabinets and Woodwork by Marc Sowers. Photo by Patrick Coulie. Home Designed by EDI Architecture.
Inspiration for a small rustic enclosed medium tone wood floor family room library remodel in Albuquerque with a standard fireplace, a stone fireplace, multicolored walls and no tv
Inspiration for a small rustic enclosed medium tone wood floor family room library remodel in Albuquerque with a standard fireplace, a stone fireplace, multicolored walls and no tv

Vance Fox
Inspiration for a large rustic open concept dark wood floor family room remodel in Sacramento with a bar, brown walls, a standard fireplace, a stone fireplace and a wall-mounted tv
Inspiration for a large rustic open concept dark wood floor family room remodel in Sacramento with a bar, brown walls, a standard fireplace, a stone fireplace and a wall-mounted tv
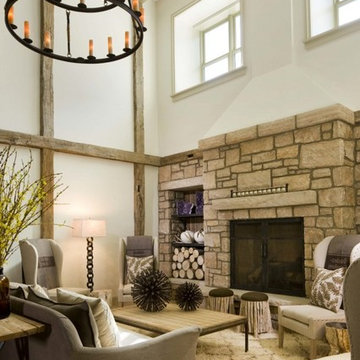
Coburn design
Photo Credit: David O. Marlow
This family room centers around the stunning stone fireplace. An iron chandelier hangs above the seating area, drawing the eye up to the exposed beams and sizable windows. Flanking the fireplace is storage for wood and decorative objects. The space provides ample seating around a beautiful rug.

A large, handcrafted log truss spans the width of this grand great room. Produced By: PrecisionCraft Log & Timber Homes Photo Credit: Mountain Photographics, Inc.
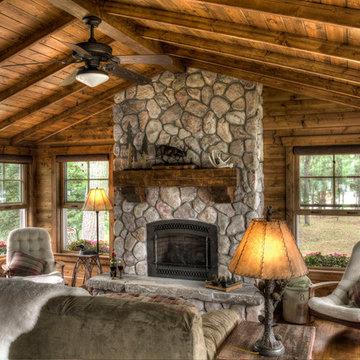
Inspiration for a rustic family room remodel in Minneapolis with a standard fireplace and a stone fireplace

Mountain modern living room with high vaulted ceilings.
Living room - rustic open concept dark wood floor and brown floor living room idea in Other with white walls, a standard fireplace, a stone fireplace and a wall-mounted tv
Living room - rustic open concept dark wood floor and brown floor living room idea in Other with white walls, a standard fireplace, a stone fireplace and a wall-mounted tv
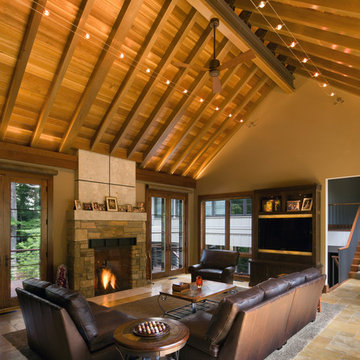
Architect: Peninsula Architects, Peninsula OH
Location: Akron, OH
Photographer: Scott Pease
Example of a mountain style living room design in Cleveland with a stone fireplace
Example of a mountain style living room design in Cleveland with a stone fireplace
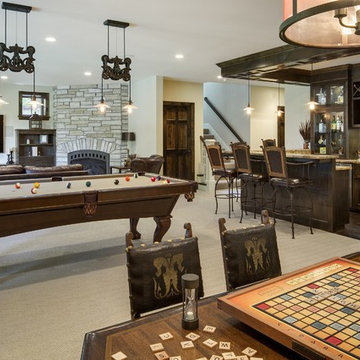
spacecrafting
Inspiration for a rustic carpeted family room remodel in Minneapolis with gray walls, a standard fireplace and a stone fireplace
Inspiration for a rustic carpeted family room remodel in Minneapolis with gray walls, a standard fireplace and a stone fireplace

Builder: Michels Homes
Cabinetry Design: Megan Dent
Interior Design: Jami Ludens, Studio M Interiors
Photography: Landmark Photography
Large mountain style carpeted family room photo in Minneapolis with a corner fireplace and a stone fireplace
Large mountain style carpeted family room photo in Minneapolis with a corner fireplace and a stone fireplace

Living room - rustic formal and open concept medium tone wood floor, brown floor and coffered ceiling living room idea in Los Angeles with beige walls, a standard fireplace, a stone fireplace and no tv

Jeff Dow Photography.
Large mountain style open concept dark wood floor and brown floor living room photo in Other with a stone fireplace, a wall-mounted tv, a music area, white walls and a wood stove
Large mountain style open concept dark wood floor and brown floor living room photo in Other with a stone fireplace, a wall-mounted tv, a music area, white walls and a wood stove

A striking 36-ft by 18-ft. four-season pavilion profiled in the September 2015 issue of Fine Homebuilding magazine. To read the article, go to http://www.carolinatimberworks.com/wp-content/uploads/2015/07/Glass-in-the-Garden_September-2015-Fine-Homebuilding-Cover-and-article.pdf. Operable steel doors and windows. Douglas Fir and reclaimed Hemlock ceiling boards.
© Carolina Timberworks
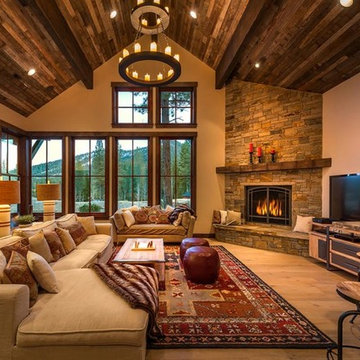
lighting manufactured by Steel Partners Inc -
Candle Chandelier - Two Tier - Item #2402
Living room - large rustic enclosed light wood floor living room idea in Seattle with beige walls, a corner fireplace, a stone fireplace and a tv stand
Living room - large rustic enclosed light wood floor living room idea in Seattle with beige walls, a corner fireplace, a stone fireplace and a tv stand

Due to an open floor plan, the natural light from the dark-stained window frames permeates throughout the house.
Example of a large mountain style open concept dark wood floor and brown floor living room design in Chicago with a stone fireplace, beige walls and a standard fireplace
Example of a large mountain style open concept dark wood floor and brown floor living room design in Chicago with a stone fireplace, beige walls and a standard fireplace
Rustic Living Space with a Stone Fireplace Ideas

Example of a large mountain style open concept dark wood floor and brown floor living room design in St Louis with brown walls, a standard fireplace, a stone fireplace and no tv
1









