Rustic Living Space with White Walls Ideas
Refine by:
Budget
Sort by:Popular Today
1 - 20 of 4,902 photos
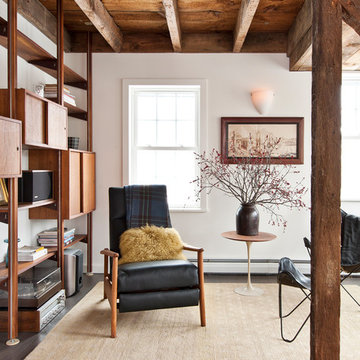
Deborah DeGraffenreid
Family room - mid-sized rustic open concept family room idea in New York with white walls and no tv
Family room - mid-sized rustic open concept family room idea in New York with white walls and no tv
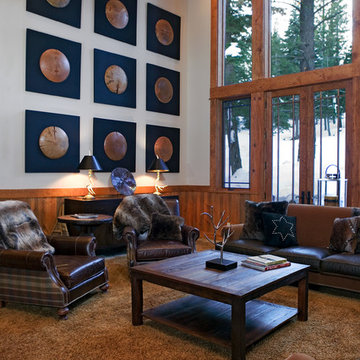
Living room - rustic open concept carpeted living room idea in Sacramento with white walls

Mountain style open concept dark wood floor, brown floor, exposed beam and vaulted ceiling living room photo in Burlington with white walls and a wood stove
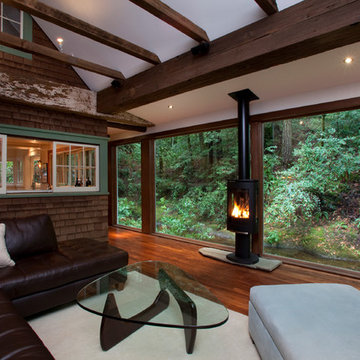
An addition wrapping an existing 1920's cottage.
PEric Rorer
Mid-sized mountain style open concept medium tone wood floor living room photo in San Francisco with white walls, a wood stove, a stone fireplace and a concealed tv
Mid-sized mountain style open concept medium tone wood floor living room photo in San Francisco with white walls, a wood stove, a stone fireplace and a concealed tv

The 7,600 square-foot residence was designed for large, memorable gatherings of family and friends at the lake, as well as creating private spaces for smaller family gatherings. Keeping in dialogue with the surrounding site, a palette of natural materials and finishes was selected to provide a classic backdrop for all activities, bringing importance to the adjoining environment.
In optimizing the views of the lake and developing a strategy to maximize natural ventilation, an ideal, open-concept living scheme was implemented. The kitchen, dining room, living room and screened porch are connected, allowing for the large family gatherings to take place inside, should the weather not cooperate. Two main level master suites remain private from the rest of the program; yet provide a complete sense of incorporation. Bringing the natural finishes to the interior of the residence, provided the opportunity for unique focal points that complement the stunning stone fireplace and timber trusses.
Photographer: John Hession
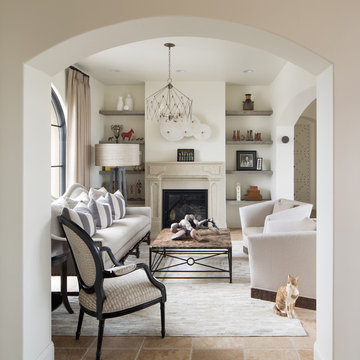
Rustic Modern Living Room, Photo by David Lauer
Living room - mid-sized rustic formal and enclosed beige floor and ceramic tile living room idea in Denver with white walls, a standard fireplace and no tv
Living room - mid-sized rustic formal and enclosed beige floor and ceramic tile living room idea in Denver with white walls, a standard fireplace and no tv

This is a Rustic inspired Ship Ladder designed for a cozy cabin in Maine. This great design connects you to the loft above, while also being space-saving, with sliding wall brackets to make the space more usable.
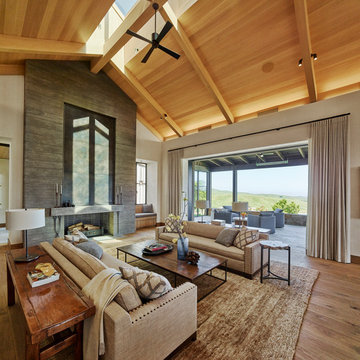
Adrian Gregorutti
Mountain style formal and open concept medium tone wood floor and brown floor living room photo in San Francisco with a standard fireplace, a concrete fireplace and white walls
Mountain style formal and open concept medium tone wood floor and brown floor living room photo in San Francisco with a standard fireplace, a concrete fireplace and white walls

Mountain modern living room with high vaulted ceilings.
Living room - rustic open concept dark wood floor and brown floor living room idea in Other with white walls, a standard fireplace, a stone fireplace and a wall-mounted tv
Living room - rustic open concept dark wood floor and brown floor living room idea in Other with white walls, a standard fireplace, a stone fireplace and a wall-mounted tv
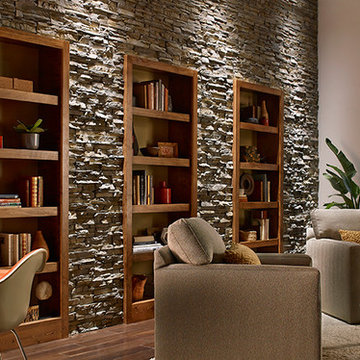
Large mountain style open concept medium tone wood floor living room library photo in St Louis with white walls, no fireplace and no tv

Jeff Dow Photography.
Large mountain style open concept dark wood floor and brown floor living room photo in Other with a stone fireplace, a wall-mounted tv, a music area, white walls and a wood stove
Large mountain style open concept dark wood floor and brown floor living room photo in Other with a stone fireplace, a wall-mounted tv, a music area, white walls and a wood stove
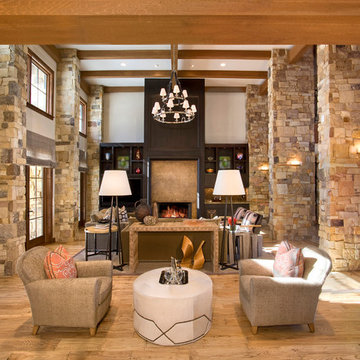
James Vaughan
Living room - mid-sized rustic formal and open concept living room idea in Denver with a standard fireplace, white walls, a tile fireplace and a media wall
Living room - mid-sized rustic formal and open concept living room idea in Denver with a standard fireplace, white walls, a tile fireplace and a media wall
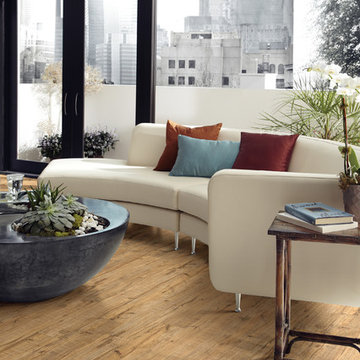
Inspiration for a mid-sized rustic open concept vinyl floor living room remodel in Austin with white walls, no fireplace and no tv
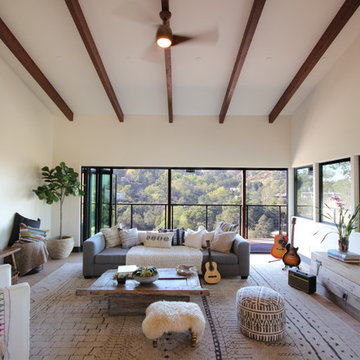
Construction by: SoCal Contractor ( SoCalContractor.com)
Interior Design by: Lori Dennis Inc (LoriDennis.com)
Photography by: Roy Yerushalmi
Large mountain style open concept medium tone wood floor and brown floor living room photo in San Diego with white walls, a standard fireplace and a metal fireplace
Large mountain style open concept medium tone wood floor and brown floor living room photo in San Diego with white walls, a standard fireplace and a metal fireplace
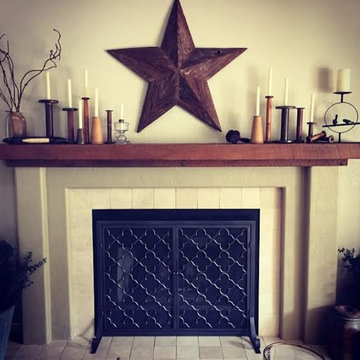
Reclaimed Douglas Fir Mantle
Example of a mountain style formal living room design in San Diego with white walls, a standard fireplace and a tile fireplace
Example of a mountain style formal living room design in San Diego with white walls, a standard fireplace and a tile fireplace

2021 Artisan Home Tour
Remodeler: Nor-Son Custom Builders
Photo: Landmark Photography
Have questions about this home? Please reach out to the builder listed above to learn more.

Photo: Jim Westphalen
Example of a mountain style medium tone wood floor and brown floor living room design in Burlington with white walls
Example of a mountain style medium tone wood floor and brown floor living room design in Burlington with white walls

Mid-sized mountain style open concept medium tone wood floor and gray floor family room photo in Denver with white walls, a ribbon fireplace, a tile fireplace, a wall-mounted tv and a bar
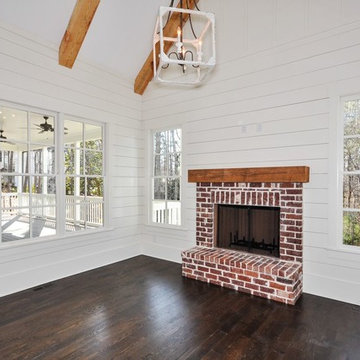
Example of a mid-sized mountain style formal and open concept dark wood floor and brown floor living room design in Atlanta with white walls, a standard fireplace, a brick fireplace and no tv
Rustic Living Space with White Walls Ideas

Mid-sized mountain style open concept family room photo in Denver with a ribbon fireplace, a wall-mounted tv and white walls
1









