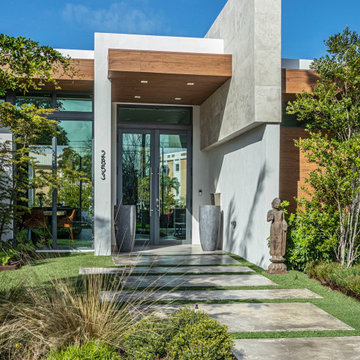Single Front Door Ideas
Refine by:
Budget
Sort by:Popular Today
81 - 100 of 68,312 photos
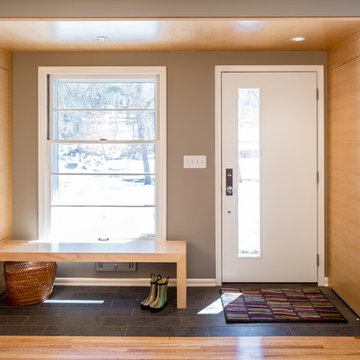
Entryway - small contemporary slate floor and gray floor entryway idea in Minneapolis with gray walls and a white front door

Single front door - large transitional brown floor single front door idea in San Francisco with white walls and a blue front door
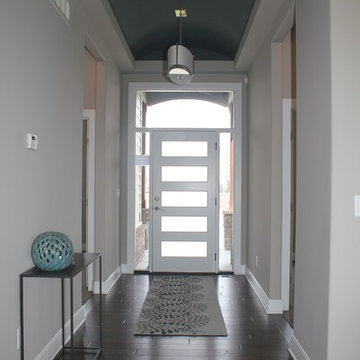
Mid-sized transitional dark wood floor entryway photo in Wichita with gray walls and a white front door
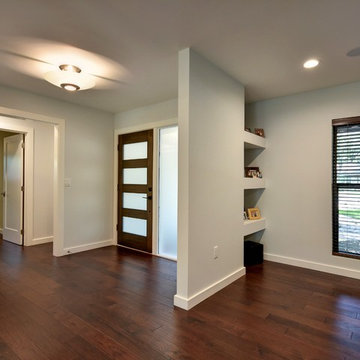
Mid-sized trendy dark wood floor entryway photo in Austin with gray walls and a dark wood front door

Inspiration for a mid-sized rustic dark wood floor and brown floor entryway remodel in Other with white walls and a dark wood front door
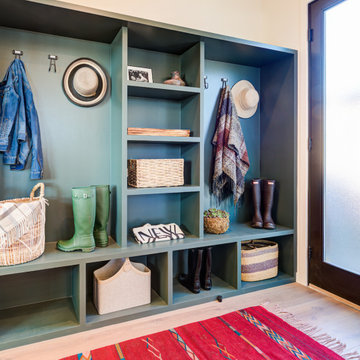
Inspiration for a mid-sized contemporary entryway remodel in San Francisco with beige walls and a glass front door
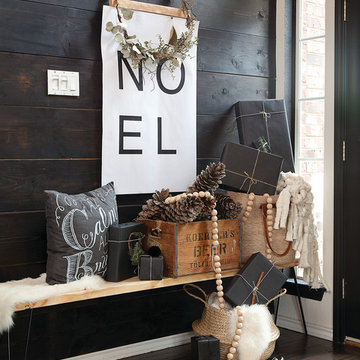
This rustic modern entry way is the delight of every guest! photo by Ralph Lauer
Large danish dark wood floor and brown floor single front door photo in Dallas with white walls and a black front door
Large danish dark wood floor and brown floor single front door photo in Dallas with white walls and a black front door
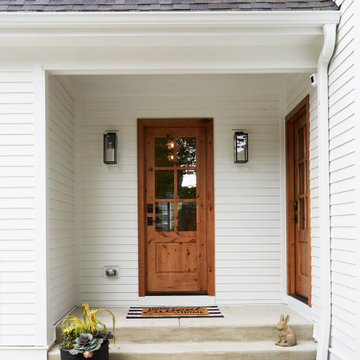
Example of a farmhouse single front door design in Chicago with a medium wood front door
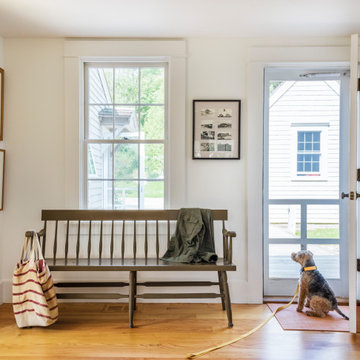
Example of a beach style medium tone wood floor and brown floor entryway design in Boston with white walls

Hillside Farmhouse sits on a steep East-sloping hill. We set it across the slope, which allowed us to separate the site into a public, arrival side to the North and a private, garden side to the South. The house becomes the long wall, one room wide, that organizes the site into its two parts.
The garage wing, running perpendicularly to the main house, forms a courtyard at the front door. Cars driving in are welcomed by the wide front portico and interlocking stair tower. On the opposite side, under a parade of dormers, the Dining Room saddle-bags into the garden, providing views to the South and East. Its generous overhang keeps out the hot summer sun, but brings in the winter sun.
The house is a hybrid of ‘farm house’ and ‘country house’. It simultaneously relates to the active contiguous farm and the classical imagery prevalent in New England architecture.
Photography by Robert Benson and Brian Tetrault
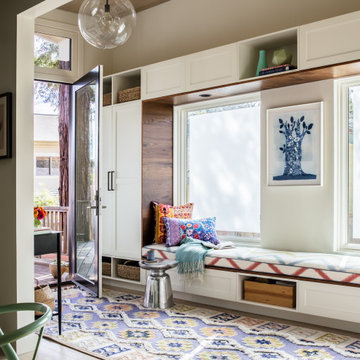
Studio Munroe,
Photography by Thomas Kuoh
Entryway - contemporary light wood floor, beige floor and wood ceiling entryway idea in San Francisco with beige walls and a glass front door
Entryway - contemporary light wood floor, beige floor and wood ceiling entryway idea in San Francisco with beige walls and a glass front door
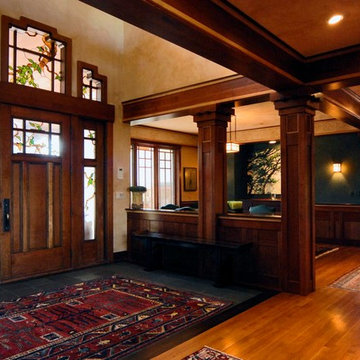
Inspiration for a huge craftsman medium tone wood floor entryway remodel in Denver with beige walls and a dark wood front door
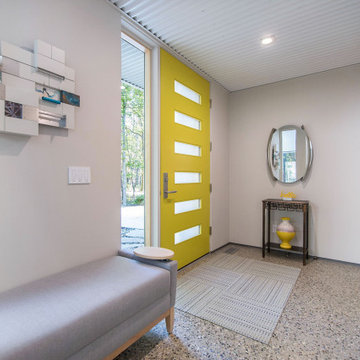
Single front door - contemporary concrete floor single front door idea in Grand Rapids with gray walls

This side entry is most-used in this busy family home with 4 kids, lots of visitors and a big dog . Re-arranging the space to include an open center Mudroom area, with elbow room for all, was the key. Kids' PR on the left, walk-in pantry next to the Kitchen, and a double door coat closet add to the functional storage.
Space planning and cabinetry: Jennifer Howard, JWH
Cabinet Installation: JWH Construction Management
Photography: Tim Lenz.
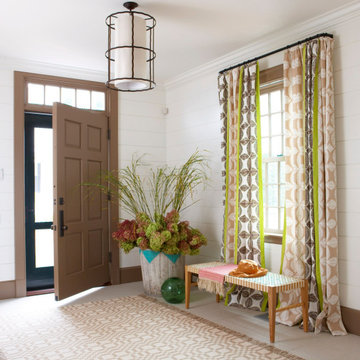
Transitional beige floor and shiplap wall entryway photo in San Francisco with white walls
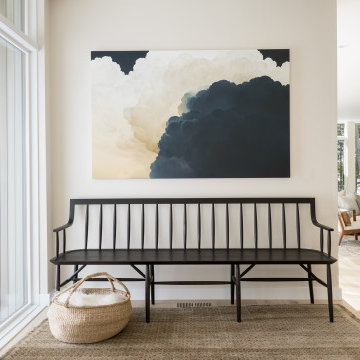
Beach style light wood floor and beige floor single front door photo in Portland Maine with white walls and a glass front door
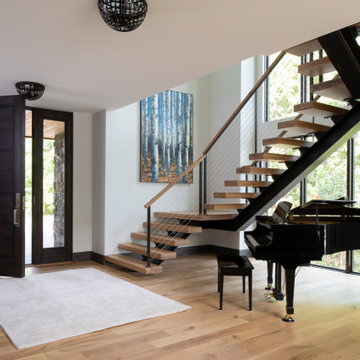
Trendy medium tone wood floor and brown floor entryway photo in Minneapolis with white walls and a black front door

Single front door - 1950s concrete floor, gray floor and brick wall single front door idea in Austin with black walls and a light wood front door
Single Front Door Ideas

Contractor: Reuter Walton
Interior Design: Talla Skogmo
Photography: Alyssa Lee
Example of a mid-sized 1950s blue floor single front door design in Minneapolis with white walls and a blue front door
Example of a mid-sized 1950s blue floor single front door design in Minneapolis with white walls and a blue front door
5






