Cork Floor Single Front Door Ideas
Refine by:
Budget
Sort by:Popular Today
1 - 20 of 49 photos
Item 1 of 3
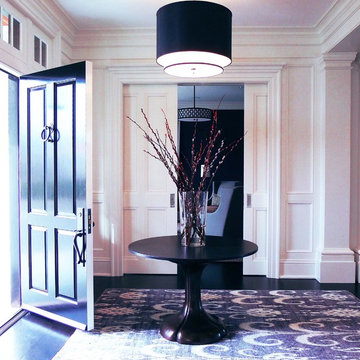
Project featured in TownVibe Fairfield Magazine, "In this home, a growing family found a way to marry all their New York City sophistication with subtle hints of coastal Connecticut charm. This isn’t a Nantucket-style beach house for it is much too grand. Yet it is in no way too formal for the pitter-patter of little feet and four-legged friends. Despite its grandeur, the house is warm, and inviting—apparent from the very moment you walk in the front door. Designed by Southport’s own award-winning Mark P. Finlay Architects, with interiors by Megan Downing and Sarah Barrett of New York City’s Elemental Interiors, the ultimate dream house comes to life."
Read more here > http://www.townvibe.com/Fairfield/July-August-2015/A-SoHo-Twist/
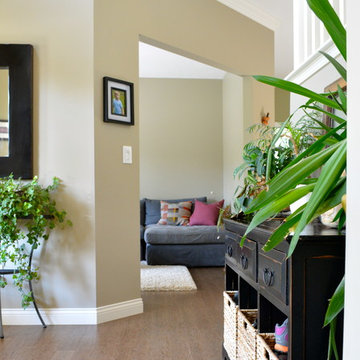
Natural, calm, family-centered. This client knew what she wanted and just needed some assistance getting there. Susan helped her out with imagery and product research, a first floor furniture plan and several working meetings to nail down the built-in functionality and look in the dining-room-turned-office/family drop-zone. Cork floors installed throughout give the home a warm and eco-friendly foundation. Pine-cones, tree trunk cookies, plants and lots of unstained wood make the family's focus on nature clear. The result: a beautiful and light-filled but relaxed and practical family space.
Carpenter/Contractor: Sam Dennis
From the client: We hired Susan to assist with a downstairs remodel. She brings a personalization that feels like getting advice from a family member at the same time adding helpful details of her industry knowledge. Her flexibly in work style allows her to come with plans fully researched and developed or to advise, plan and draw on the spot. She has been willing to do as much as we needed or to let us roll with our own ideas and time frame and consult with her as needed.
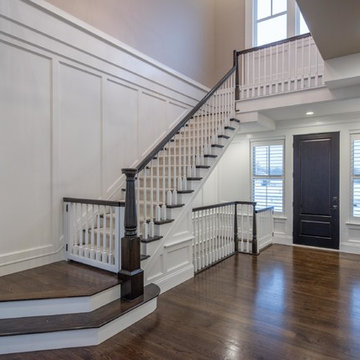
Rodney Middendorf Photography
Large transitional cork floor and brown floor entryway photo in Columbus with beige walls and a dark wood front door
Large transitional cork floor and brown floor entryway photo in Columbus with beige walls and a dark wood front door
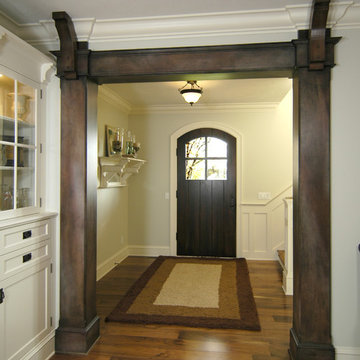
American farmhouse meets English cottage style in this welcoming design featuring a large living room, kitchen and spacious landing-level master suite with handy walk-in closet. Five other bedrooms, 4 1/2 baths, a screen porch, home office and a lower-level sports court make Alcott the perfect family home.
Photography: David Bixel
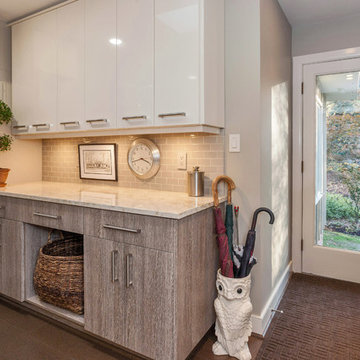
Kitchen design by Ann Rumble Design, Richmond, VA.
Large minimalist cork floor entryway photo in Orange County with gray walls and a glass front door
Large minimalist cork floor entryway photo in Orange County with gray walls and a glass front door
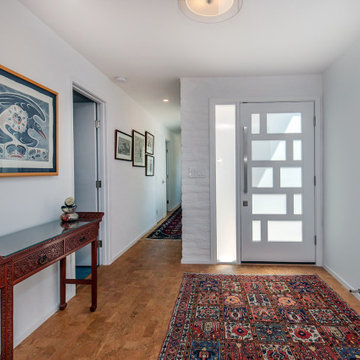
The frosted glass of the door and sidelight lets a soft light into the Entry. Originally there was an opening to the Kitchen in the wall at the right, which was closed to create a sense of arrival in the Entry.
Cork flooring replaced the original Saltillo tile. The cork is more period appropriate for a MCM house, plus it has the added benefit of being a resilient flooring, which is easier on the feet and legs.
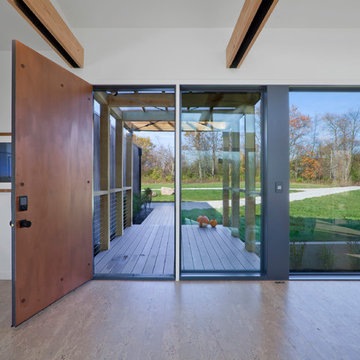
View of Main Entrance and Entry Bridge from Living Room - Architecture/Interiors: HAUS | Architecture For Modern Lifestyles - Construction Management: WERK | Building Modern - Photography: HAUS
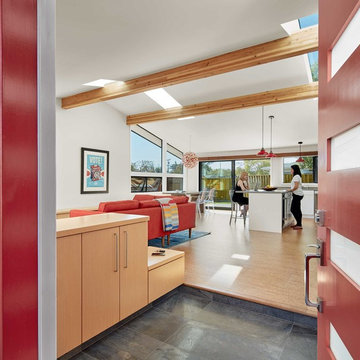
The entryway to the home provides optimal, built in storage options and a welcoming view of the living and kitchen areas.
Cesar Rubio Photography
Minimalist cork floor and brown floor single front door photo in San Francisco with a red front door
Minimalist cork floor and brown floor single front door photo in San Francisco with a red front door
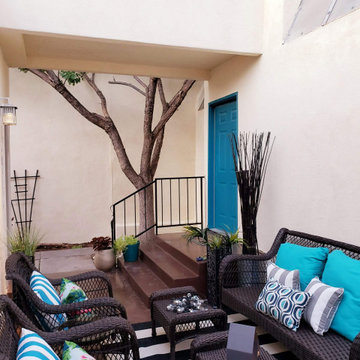
New Stucco, Private Patio with Stained Concrete and FREE Staging provided with listing!
Inspiration for a small contemporary cork floor and brown floor entryway remodel in Albuquerque with beige walls and a blue front door
Inspiration for a small contemporary cork floor and brown floor entryway remodel in Albuquerque with beige walls and a blue front door
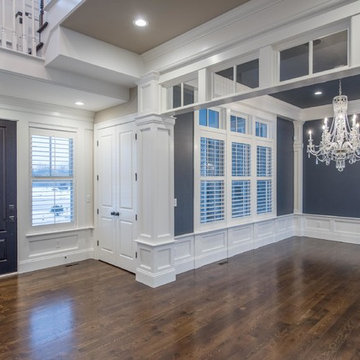
Rodney Middendorf Photography
Entryway - large transitional cork floor and brown floor entryway idea in Columbus with beige walls and a dark wood front door
Entryway - large transitional cork floor and brown floor entryway idea in Columbus with beige walls and a dark wood front door
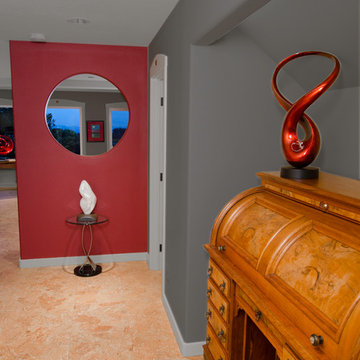
This entry hallway originally had bifold doors on an entry closet. A beloved roll-top desk was repurposed in this space, serving as a drop spot and charging station, opposite the garage door.
Photography by Kevin Felts.
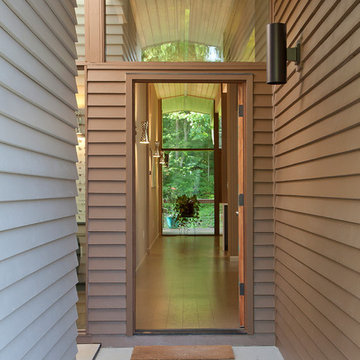
Detail of entry within a glass wall, and the symmetric window at the far end. Gorgeous.
House appearance described as bespoke California modern, or California Contemporary, San Francisco modern, Bay Area or South Bay Eichler residential design, with Sustainability and green design.
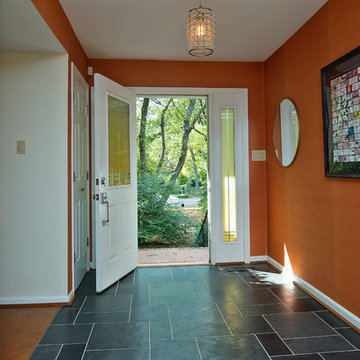
Marilyn Peryer Style House Photography
Mid-sized 1950s cork floor and beige floor entryway photo in Raleigh with orange walls and a white front door
Mid-sized 1950s cork floor and beige floor entryway photo in Raleigh with orange walls and a white front door
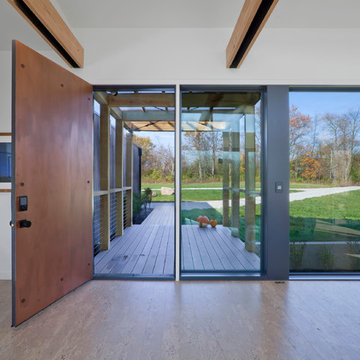
View of Entry Door, Entry Bridge, and Front Drive from Living Space - Architecture/Interiors: HAUS | Architecture For Modern Lifestyles - Construction Management: WERK | Building Modern - Photography: HAUS
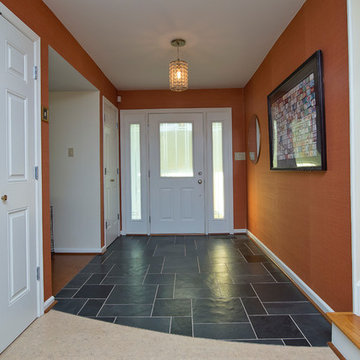
Marilyn Peryer Style House Photography
Inspiration for a mid-sized mid-century modern cork floor and beige floor entryway remodel in Raleigh with orange walls and a white front door
Inspiration for a mid-sized mid-century modern cork floor and beige floor entryway remodel in Raleigh with orange walls and a white front door
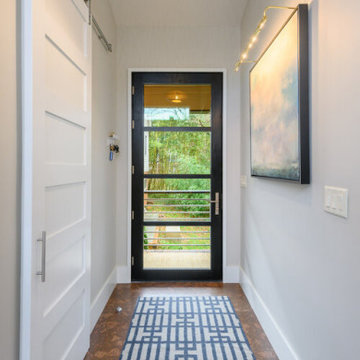
Entryway - rustic cork floor and brown floor entryway idea in Other with white walls and a glass front door
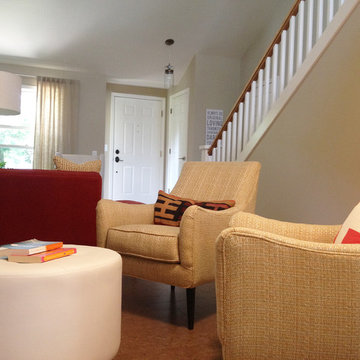
Marnie Keilholz
Example of a small minimalist cork floor single front door design in Other with beige walls and a white front door
Example of a small minimalist cork floor single front door design in Other with beige walls and a white front door

Entry details preserved from this fabulous brass hardware to the wrap around stone of the fireplace...add plants (everything is better with plants), vintage furniture, and a flavor for art....voila!!!!
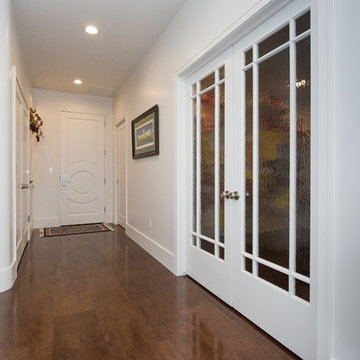
Dan Denardo
Entryway - contemporary cork floor and brown floor entryway idea in Other with white walls and a white front door
Entryway - contemporary cork floor and brown floor entryway idea in Other with white walls and a white front door
Cork Floor Single Front Door Ideas
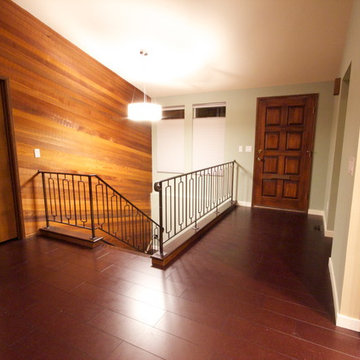
There were a few goals for this main level living space remodel, first and for most to enhance the breath taking views of the Tacoma Narrows Strait of the Puget Sound. Secondly to also enhance and restore the original mid-century architecture and lastly to modernize the spaces with style and functionality. The layout changed by removing the walls separating the kitchen and entryway from the living spaces along with reducing the coat closet from 72 inches wide to 48 wide opening up the entry space. The original wood wall provides the mid-century architecture by combining the wood wall with the rich cork floors and contrasting them both with the floor to ceiling crisp white stacked slate fireplace we created the modern feel the client desired. Adding to the contrast of the warm wood tones the kitchen features the cool grey custom modern cabinetry, white and grey quartz countertops with an eye popping blue crystal quartz on the raise island countertop and bar top. To balance the wood wall the bar cabinetry on the opposite side of the space was finished in a honey stain. The furniture pieces are primarily blue and grey hues to coordinate with the beautiful glass tiled backsplash and crystal blue countertops in the kitchen. Lastly the accessories and accents are a combination of oranges and greens to follow in the mid-century color pallet and contrast the blue hues.
1





