All Wall Treatments Single Front Door Ideas
Refine by:
Budget
Sort by:Popular Today
1 - 20 of 3,871 photos
Item 1 of 3

Life has many stages, we move in and life takes over…we may have made some updates or moved into a turn-key house either way… life takes over and suddenly we have lived in the same house for 15, 20 years… even the upgrades made over the years are tired and it is time to either do a total refresh or move on and let someone else give it their touch. This couple decided to stay and make it their forever home, and go to house for gatherings and holidays. Woodharbor Sage cabinets for Clawson Cabinets set the tone. In collaboration with Clawson Architects the nearly whole house renovation is a must see.
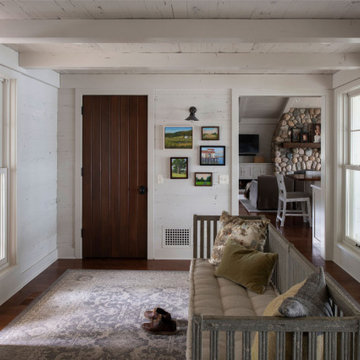
Contractor: Craig Williams
Photography: Scott Amundson
Example of a mid-sized beach style medium tone wood floor, wood ceiling and wood wall single front door design in Minneapolis with white walls and a dark wood front door
Example of a mid-sized beach style medium tone wood floor, wood ceiling and wood wall single front door design in Minneapolis with white walls and a dark wood front door
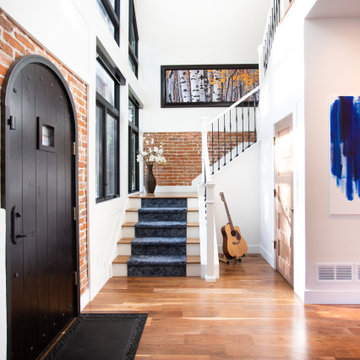
Example of a transitional medium tone wood floor, brown floor and brick wall entryway design in Denver with white walls and a black front door
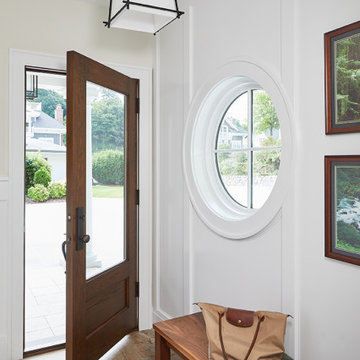
Informal Foyer
Example of a mid-sized transitional multicolored floor, slate floor and wood wall entryway design in Grand Rapids with white walls and a medium wood front door
Example of a mid-sized transitional multicolored floor, slate floor and wood wall entryway design in Grand Rapids with white walls and a medium wood front door

Inspiration for a transitional medium tone wood floor, tray ceiling and wainscoting entryway remodel in Other with beige walls and a dark wood front door

The inviting living room with coffered ceilings and elegant wainscoting is right off of the double height foyer. The dining area welcomes you into the center of the great room beyond.

Inspiration for a large transitional dark wood floor and shiplap wall entryway remodel in Philadelphia with white walls and a dark wood front door
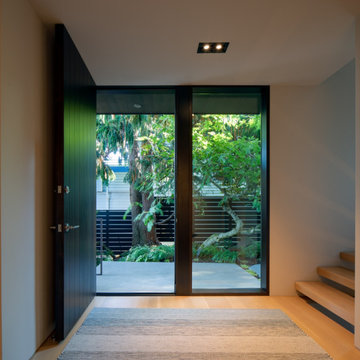
Inspiration for a contemporary medium tone wood floor and wood wall single front door remodel in Seattle with a dark wood front door
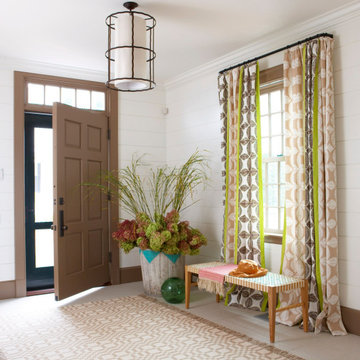
Transitional beige floor and shiplap wall entryway photo in San Francisco with white walls

Single front door - 1950s concrete floor, gray floor and brick wall single front door idea in Austin with black walls and a light wood front door
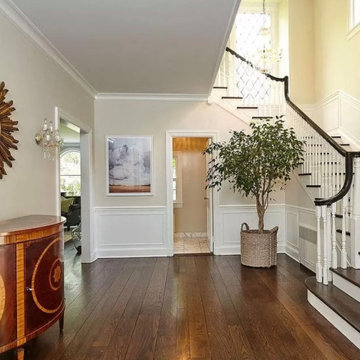
Example of a large classic brown floor and wainscoting entryway design in New York with gray walls
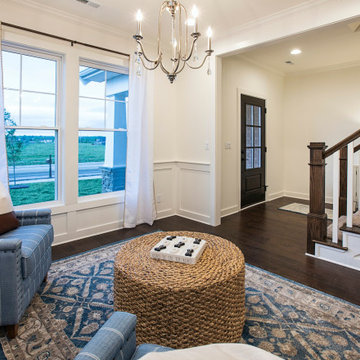
Entryway - mid-sized craftsman medium tone wood floor, brown floor and wainscoting entryway idea in Louisville with white walls and a dark wood front door
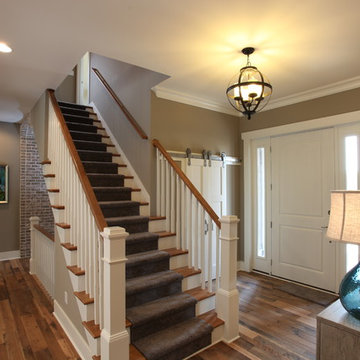
Inspiration for a timeless brick wall entryway remodel in Columbus with gray walls and a white front door

We would be ecstatic to design/build yours too.
☎️ 210-387-6109 ✉️ sales@genuinecustomhomes.com
Inspiration for a large craftsman dark wood floor, brown floor, coffered ceiling and wainscoting entryway remodel in Austin with multicolored walls and a dark wood front door
Inspiration for a large craftsman dark wood floor, brown floor, coffered ceiling and wainscoting entryway remodel in Austin with multicolored walls and a dark wood front door
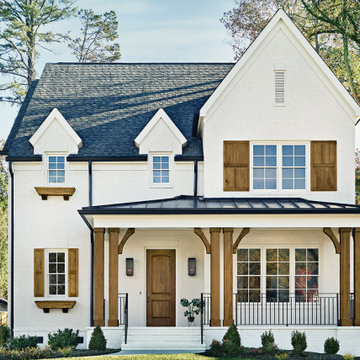
Knotty Alder Fiberglass 2-Panel Arch Top Jeld-Wen door in Mocha
Inspiration for a farmhouse brick floor, white floor and brick wall entryway remodel in Austin with white walls and a medium wood front door
Inspiration for a farmhouse brick floor, white floor and brick wall entryway remodel in Austin with white walls and a medium wood front door

This transitional foyer features a colorful, abstract wool rug and teal geometric wallpaper. The beaded, polished nickel sconces and neutral, contemporary artwork draws the eye upward. An elegant, transitional open-sphere chandelier adds sophistication while remaining light and airy. Various teal and lavender accessories carry the color throughout this updated foyer.
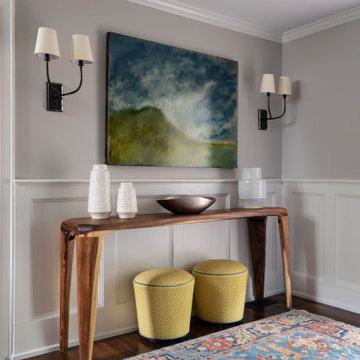
We brightened this foyer with custom wainscoting and added a rich brown paint to provide warmth and a cozy feel.
Inspiration for a mid-sized eclectic dark wood floor and wainscoting entryway remodel in Philadelphia
Inspiration for a mid-sized eclectic dark wood floor and wainscoting entryway remodel in Philadelphia
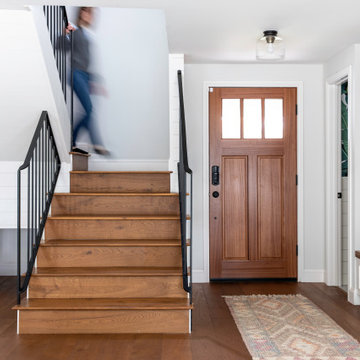
Inspiration for a small cottage dark wood floor, brown floor and wainscoting entryway remodel in San Francisco with white walls and a medium wood front door

Bohemian-style foyer in Craftsman home
Mid-sized eclectic limestone floor, yellow floor and wainscoting entryway photo in Seattle with yellow walls and a white front door
Mid-sized eclectic limestone floor, yellow floor and wainscoting entryway photo in Seattle with yellow walls and a white front door
All Wall Treatments Single Front Door Ideas

Gorgeous townhouse with stylish black windows, 10 ft. ceilings on the first floor, first-floor guest suite with full bath and 2-car dedicated parking off the alley. Dining area with wainscoting opens into kitchen featuring large, quartz island, soft-close cabinets and stainless steel appliances. Uniquely-located, white, porcelain farmhouse sink overlooks the family room, so you can converse while you clean up! Spacious family room sports linear, contemporary fireplace, built-in bookcases and upgraded wall trim. Drop zone at rear door (with keyless entry) leads out to stamped, concrete patio. Upstairs features 9 ft. ceilings, hall utility room set up for side-by-side washer and dryer, two, large secondary bedrooms with oversized closets and dual sinks in shared full bath. Owner’s suite, with crisp, white wainscoting, has three, oversized windows and two walk-in closets. Owner’s bath has double vanity and large walk-in shower with dual showerheads and floor-to-ceiling glass panel. Home also features attic storage and tankless water heater, as well as abundant recessed lighting and contemporary fixtures throughout.
1





