Brick Wall Single Front Door Ideas
Refine by:
Budget
Sort by:Popular Today
1 - 20 of 301 photos
Item 1 of 3
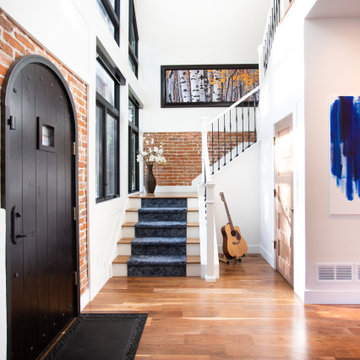
Example of a transitional medium tone wood floor, brown floor and brick wall entryway design in Denver with white walls and a black front door
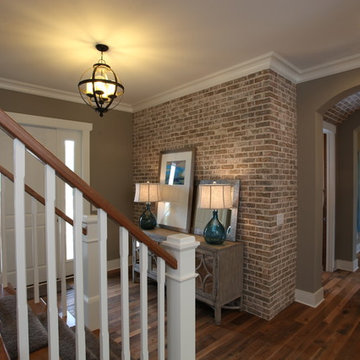
Elegant brick wall entryway photo in Columbus with gray walls and a white front door

Single front door - 1950s concrete floor, gray floor and brick wall single front door idea in Austin with black walls and a light wood front door
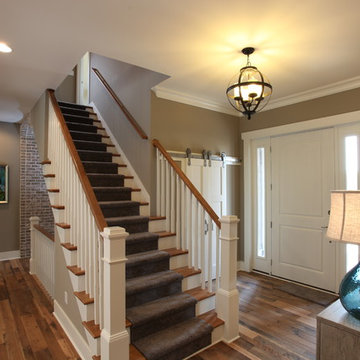
Inspiration for a timeless brick wall entryway remodel in Columbus with gray walls and a white front door
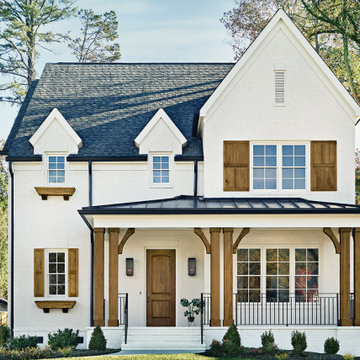
Knotty Alder Fiberglass 2-Panel Arch Top Jeld-Wen door in Mocha
Inspiration for a farmhouse brick floor, white floor and brick wall entryway remodel in Austin with white walls and a medium wood front door
Inspiration for a farmhouse brick floor, white floor and brick wall entryway remodel in Austin with white walls and a medium wood front door
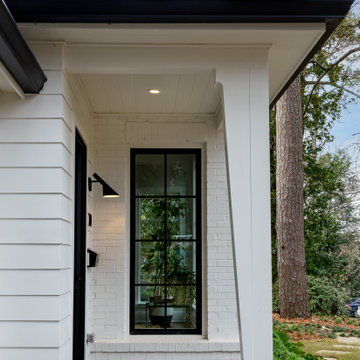
A corner porch entry
Inspiration for a mid-sized transitional brick wall entryway remodel in Atlanta
Inspiration for a mid-sized transitional brick wall entryway remodel in Atlanta

The best features of this loft were formerly obscured by its worst. While the apartment has a rich history—it’s located in a former bike factory, it lacked a cohesive floor plan that allowed any substantive living space.
A retired teacher rented out the loft for 10 years before an unexpected fire in a lower apartment necessitated a full building overhaul. He jumped at the chance to renovate the apartment and asked InSitu to design a remodel to improve how it functioned and elevate the interior. We created a plan that reorganizes the kitchen and dining spaces, integrates abundant storage, and weaves in an understated material palette that better highlights the space’s cool industrial character.

Mid-sized beach style ceramic tile, beige floor, coffered ceiling and brick wall entryway photo in Tampa with beige walls and a medium wood front door
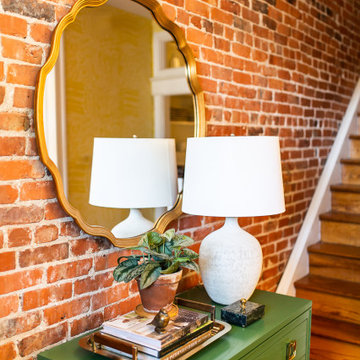
We love mixing old with new. The original exposed brick of this home pairs gorgeously with a custom chest of drawers and brass mirror.
Entryway - small eclectic medium tone wood floor, brown floor and brick wall entryway idea in DC Metro with red walls
Entryway - small eclectic medium tone wood floor, brown floor and brick wall entryway idea in DC Metro with red walls
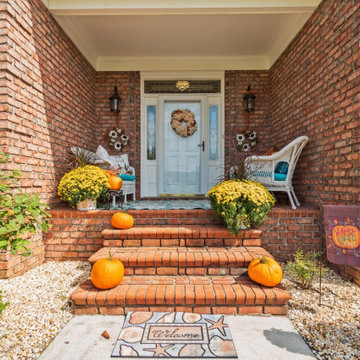
Example of a brick floor and brick wall entryway design in Other with a white front door
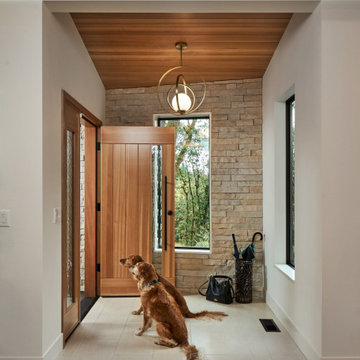
Trendy porcelain tile, beige floor, wood ceiling and brick wall entryway photo with a medium wood front door
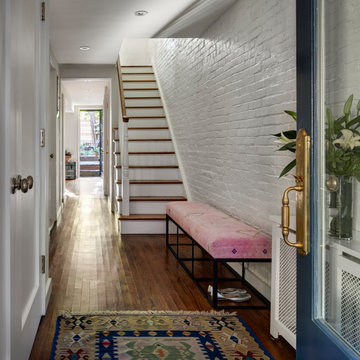
Example of a classic dark wood floor and brick wall entryway design in New York with a blue front door
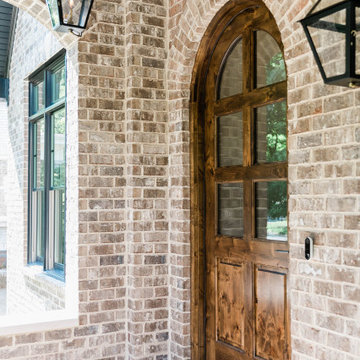
Large transitional brick floor, brown floor, shiplap ceiling and brick wall entryway photo in Other with a medium wood front door

Studio McGee's New McGee Home featuring Tumbled Natural Stones, Painted brick, and Lap Siding.
Example of a large transitional limestone floor, gray floor and brick wall entryway design in Salt Lake City with white walls and a black front door
Example of a large transitional limestone floor, gray floor and brick wall entryway design in Salt Lake City with white walls and a black front door
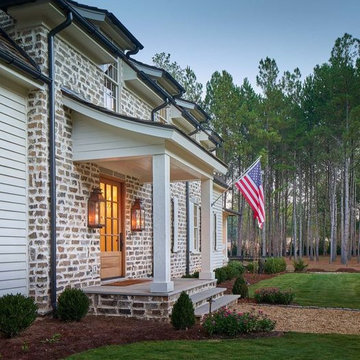
Water Street electric Wall Mount Lanterns
Coppersmith
Antique Copper Finish
Arts and crafts concrete floor, red floor and brick wall entryway photo in Houston with multicolored walls and a medium wood front door
Arts and crafts concrete floor, red floor and brick wall entryway photo in Houston with multicolored walls and a medium wood front door

Kathy Peden Photography
Mid-sized farmhouse brick wall entryway photo in Denver with a glass front door
Mid-sized farmhouse brick wall entryway photo in Denver with a glass front door
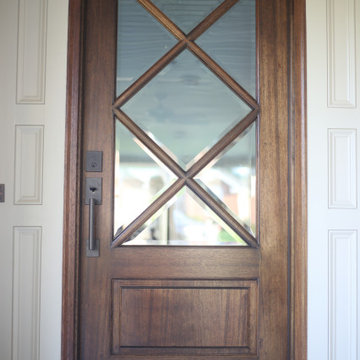
Front Door Project with beautiful Mahogony, lead glass door and lots of wood work with copper lanterns.
Entryway - mid-sized traditional concrete floor, white floor, wood ceiling and brick wall entryway idea in Other with white walls and a dark wood front door
Entryway - mid-sized traditional concrete floor, white floor, wood ceiling and brick wall entryway idea in Other with white walls and a dark wood front door
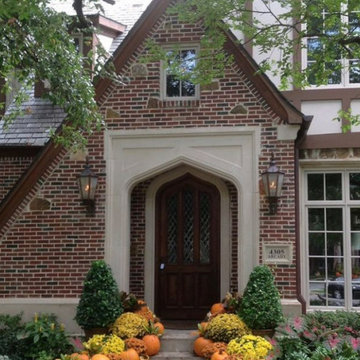
Entryway - mid-sized craftsman porcelain tile, beige floor and brick wall entryway idea in Houston with red walls and a dark wood front door
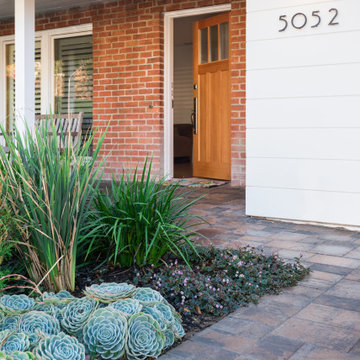
Inspiration for a 1950s brick wall entryway remodel in San Francisco with a light wood front door and white walls
Brick Wall Single Front Door Ideas
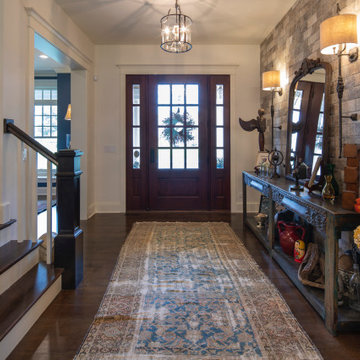
Dark wood floor, brown floor and brick wall entryway photo in Chicago with white walls and a dark wood front door
1





