Exposed Beam Single Front Door Ideas
Sort by:Popular Today
1 - 20 of 480 photos
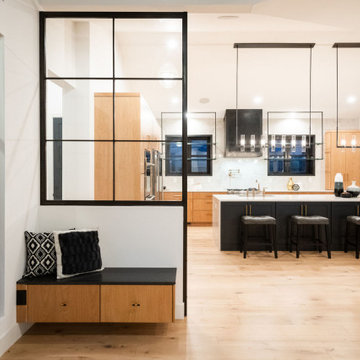
Inspiration for a modern light wood floor and exposed beam entryway remodel in Denver with white walls and a black front door
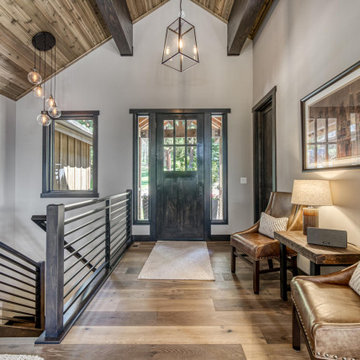
Example of a mountain style medium tone wood floor, brown floor and exposed beam single front door design in Boise with gray walls and a dark wood front door

Laguna Oak Hardwood – The Alta Vista Hardwood Flooring Collection is a return to vintage European Design. These beautiful classic and refined floors are crafted out of French White Oak, a premier hardwood species that has been used for everything from flooring to shipbuilding over the centuries due to its stability.

A project along the famous Waverly Place street in historical Greenwich Village overlooking Washington Square Park; this townhouse is 8,500 sq. ft. an experimental project and fully restored space. The client requested to take them out of their comfort zone, aiming to challenge themselves in this new space. The goal was to create a space that enhances the historic structure and make it transitional. The rooms contained vintage pieces and were juxtaposed using textural elements like throws and rugs. Design made to last throughout the ages, an ode to a landmark.
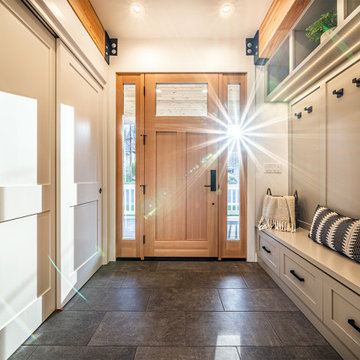
Inspiration for a mid-sized contemporary ceramic tile, gray floor and exposed beam entryway remodel in Other with gray walls and a medium wood front door
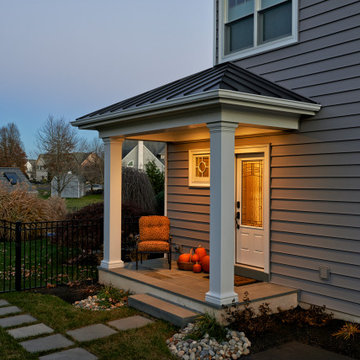
Our Clients came to us with a desire to renovate their home built in 1997, suburban home in Bucks County, Pennsylvania. The owners wished to create some individuality and transform the exterior side entry point of their home with timeless inspired character and purpose to match their lifestyle. One of the challenges during the preliminary phase of the project was to create a design solution that transformed the side entry of the home, while remaining architecturally proportionate to the existing structure.

The best features of this loft were formerly obscured by its worst. While the apartment has a rich history—it’s located in a former bike factory, it lacked a cohesive floor plan that allowed any substantive living space.
A retired teacher rented out the loft for 10 years before an unexpected fire in a lower apartment necessitated a full building overhaul. He jumped at the chance to renovate the apartment and asked InSitu to design a remodel to improve how it functioned and elevate the interior. We created a plan that reorganizes the kitchen and dining spaces, integrates abundant storage, and weaves in an understated material palette that better highlights the space’s cool industrial character.

Inspiration for a large modern light wood floor and exposed beam entryway remodel in Chicago with white walls

Our Clients came to us with a desire to renovate their home built in 1997, suburban home in Bucks County, Pennsylvania. The owners wished to create some individuality and transform the exterior side entry point of their home with timeless inspired character and purpose to match their lifestyle. One of the challenges during the preliminary phase of the project was to create a design solution that transformed the side entry of the home, while remaining architecturally proportionate to the existing structure.
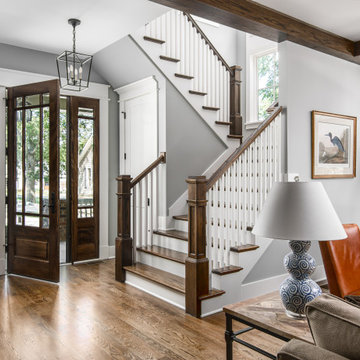
Photography: Garett + Carrie Buell of Studiobuell/ studiobuell.com
Inspiration for a mid-sized craftsman dark wood floor and exposed beam entryway remodel in Nashville with gray walls and a dark wood front door
Inspiration for a mid-sized craftsman dark wood floor and exposed beam entryway remodel in Nashville with gray walls and a dark wood front door
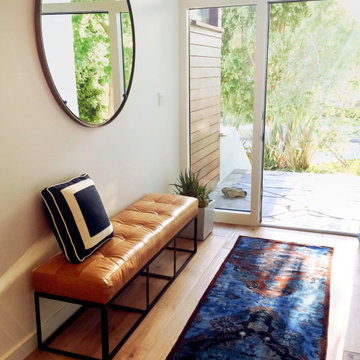
Light and bright entry way.
Inspiration for a mid-sized mid-century modern light wood floor, brown floor and exposed beam entryway remodel in Los Angeles with white walls and a light wood front door
Inspiration for a mid-sized mid-century modern light wood floor, brown floor and exposed beam entryway remodel in Los Angeles with white walls and a light wood front door

The open layout of this newly renovated home is spacious enough for the clients home work office. The exposed beam and slat wall provide architectural interest . And there is plenty of room for the client's eclectic art collection.
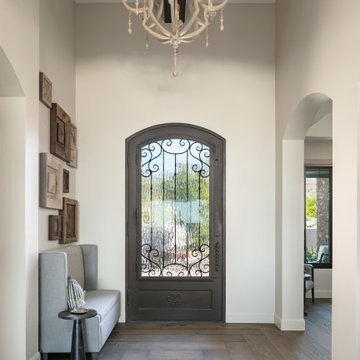
The classics never go out of style, as is the case with this custom new build that was interior designed from the blueprint stages with enduring longevity in mind. An eye for scale is key with these expansive spaces calling for proper proportions, intentional details, liveable luxe materials and a melding of functional design with timeless aesthetics. The result is cozy, welcoming and balanced grandeur. | Photography Joshua Caldwell
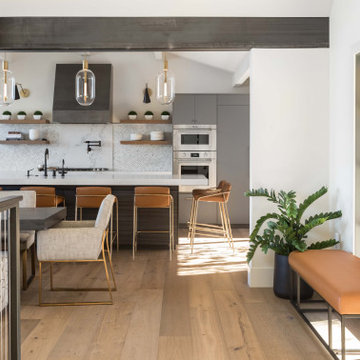
Entryway - mid-sized contemporary medium tone wood floor, brown floor and exposed beam entryway idea in Sacramento with white walls and a black front door
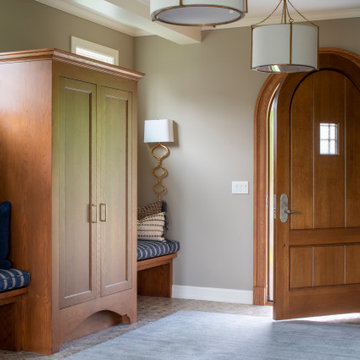
Example of a large ceramic tile, gray floor and exposed beam entryway design in Minneapolis with beige walls and a medium wood front door
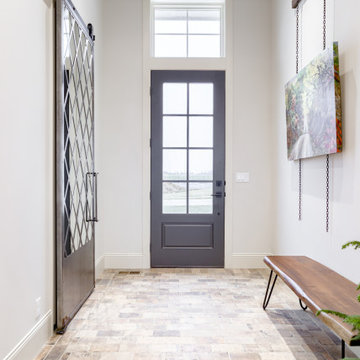
Inspiration for a timeless brick floor and exposed beam entryway remodel in Omaha with a black front door

2 story vaulted entryway with timber truss accents and lounge and groove ceiling paneling. Reclaimed wood floor has herringbone accent inlaid into it.
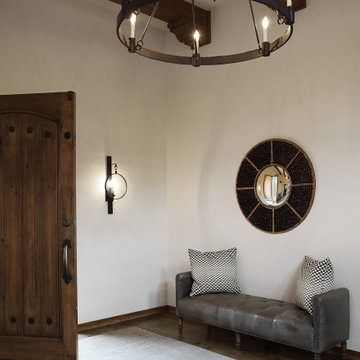
Heather Ryan, Interior Designer
H.Ryan Studio - Scottsdale, AZ
www.hryanstudio.com
Entryway - large transitional dark wood floor, brown floor and exposed beam entryway idea in Phoenix with white walls and a dark wood front door
Entryway - large transitional dark wood floor, brown floor and exposed beam entryway idea in Phoenix with white walls and a dark wood front door
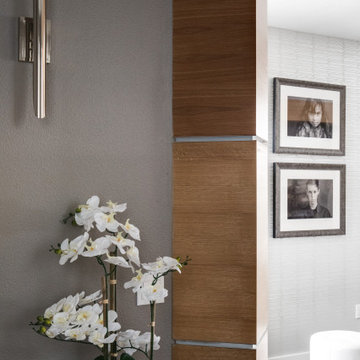
Example of a mid-sized trendy dark wood floor, brown floor and exposed beam entryway design in Orange County with gray walls and a dark wood front door
Exposed Beam Single Front Door Ideas
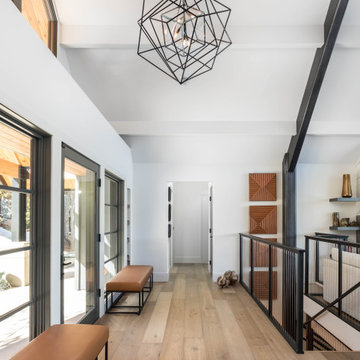
Mid-sized trendy medium tone wood floor, brown floor and exposed beam entryway photo in Sacramento with white walls and a black front door
1





