Shiplap Ceiling Single Front Door Ideas
Refine by:
Budget
Sort by:Popular Today
1 - 20 of 276 photos
Item 1 of 3
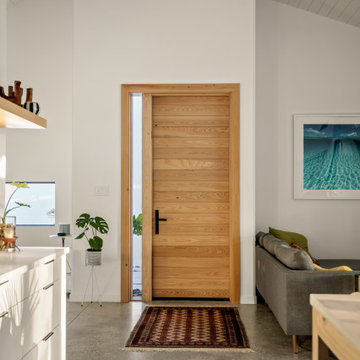
Inspiration for a mid-sized contemporary concrete floor, gray floor and shiplap ceiling entryway remodel in Tampa with white walls and a light wood front door
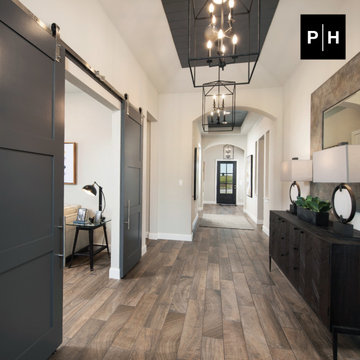
Entryway
Entryway - medium tone wood floor and shiplap ceiling entryway idea in Other with beige walls and a dark wood front door
Entryway - medium tone wood floor and shiplap ceiling entryway idea in Other with beige walls and a dark wood front door

Transitional light wood floor, shiplap ceiling and wainscoting single front door photo in DC Metro with a black front door
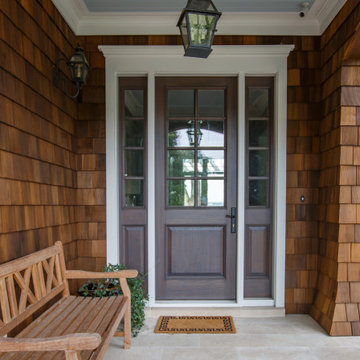
A custom gel stained front door with haint blue ceiling and limestone tiled floor makes an entrance complete
Large elegant limestone floor and shiplap ceiling entryway photo in Jacksonville with a medium wood front door
Large elegant limestone floor and shiplap ceiling entryway photo in Jacksonville with a medium wood front door
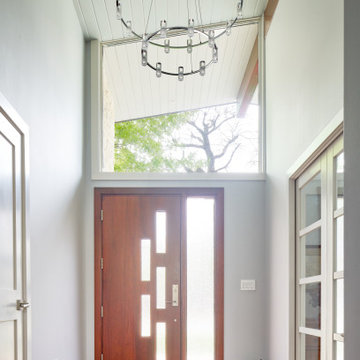
Entry
Single front door - 1960s medium tone wood floor and shiplap ceiling single front door idea in Austin with gray walls and a medium wood front door
Single front door - 1960s medium tone wood floor and shiplap ceiling single front door idea in Austin with gray walls and a medium wood front door

Bevolo Cupole Pool House Lanterns welcome guests in the foyer of the 2021 Flower Showhouse.
https://flowermag.com/flower-magazine-showhouse-2021/

Gut renovation of an entryway and living room in an Upper East Side Co-Op Apartment by Bolster Renovation in New York City.
Entryway - small traditional dark wood floor, brown floor and shiplap ceiling entryway idea in New York with white walls
Entryway - small traditional dark wood floor, brown floor and shiplap ceiling entryway idea in New York with white walls

Entryway - mid-sized contemporary concrete floor, gray floor and shiplap ceiling entryway idea in Tampa with white walls and a light wood front door
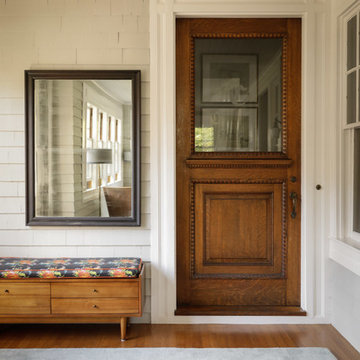
The transitional entryway to this custom Maine home reminds one of traditional homes.
Trent Bell Photography
Example of a transitional dark wood floor, beige floor, shiplap ceiling and wood wall entryway design in Portland Maine with white walls and a dark wood front door
Example of a transitional dark wood floor, beige floor, shiplap ceiling and wood wall entryway design in Portland Maine with white walls and a dark wood front door
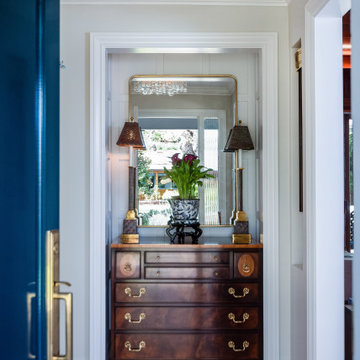
Inspiration for a timeless medium tone wood floor, brown floor and shiplap ceiling entryway remodel in San Francisco with white walls and a blue front door
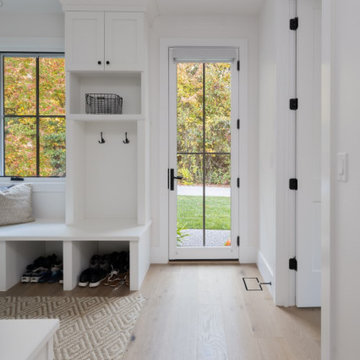
Entryway - small transitional light wood floor, beige floor and shiplap ceiling entryway idea in Other with white walls and a light wood front door
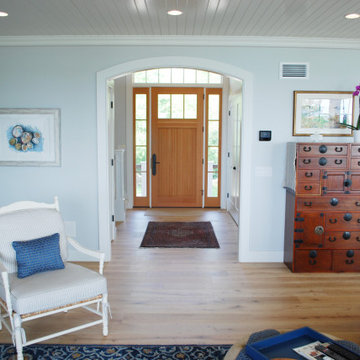
Inspiration for a large coastal light wood floor and shiplap ceiling entryway remodel in Providence with blue walls and a medium wood front door
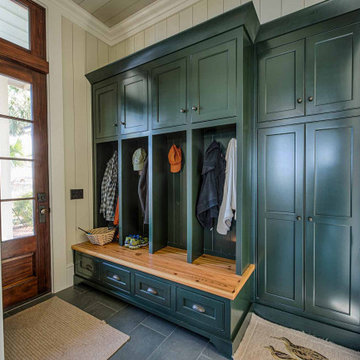
Slate floor, mahogany door, vertical shiplap walls, custom lockers and bench seat.
Example of a slate floor, gray floor, shiplap ceiling and shiplap wall entryway design in Other with beige walls and a dark wood front door
Example of a slate floor, gray floor, shiplap ceiling and shiplap wall entryway design in Other with beige walls and a dark wood front door

Example of a transitional light wood floor and shiplap ceiling entryway design in Denver with white walls and a gray front door
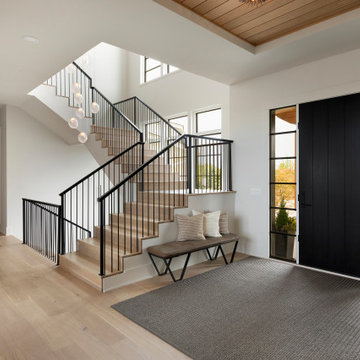
Entryway with modern staircase and white oak wood stairs and ceiling details.
Single front door - transitional light wood floor and shiplap ceiling single front door idea in Minneapolis with white walls and a black front door
Single front door - transitional light wood floor and shiplap ceiling single front door idea in Minneapolis with white walls and a black front door

Oakland, CA: Addition and remodel to a rustic ranch home. The existing house had lovely woodwork but was dark and enclosed. The house borders on a regional park and our clients wanted to open up the space to the expansive yard, to allow views, bring in light, and modernize the spaces. New wide exterior accordion doors, with a thin screen that pulls across the opening, connect inside to outside. We retained the existing exposed redwood rafters, and repeated the pattern in the new spaces, while adding lighter materials to brighten the spaces. We positioned exterior doors for views through the whole house. Ceilings were raised and doorways repositioned to make a complicated and closed-in layout simpler and more coherent.
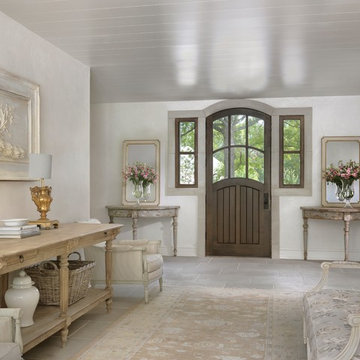
Example of a large farmhouse ceramic tile, gray floor and shiplap ceiling entryway design in Other with white walls and a brown front door
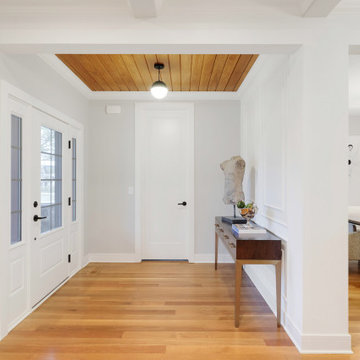
Inspiration for a large timeless light wood floor, brown floor and shiplap ceiling entryway remodel in Minneapolis with white walls

Inspiration for a mid-sized coastal light wood floor, beige floor, shiplap ceiling and shiplap wall single front door remodel in Seattle with gray walls and a blue front door
Shiplap Ceiling Single Front Door Ideas
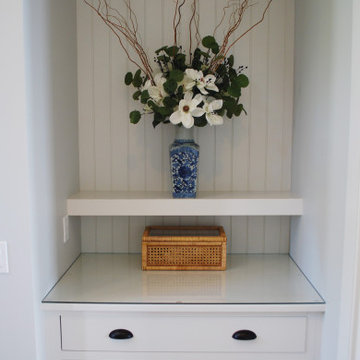
Entryway - large coastal light wood floor and shiplap ceiling entryway idea in Providence with blue walls and a medium wood front door
1





