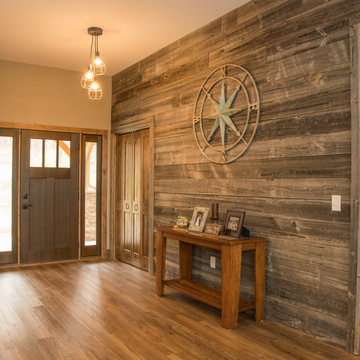Wood Wall Single Front Door Ideas
Refine by:
Budget
Sort by:Popular Today
1 - 20 of 497 photos
Item 1 of 3
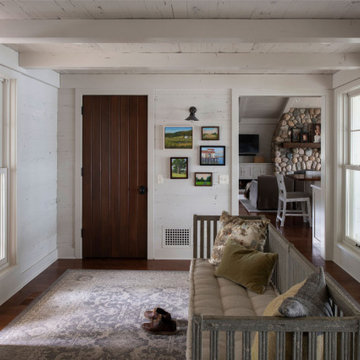
Contractor: Craig Williams
Photography: Scott Amundson
Example of a mid-sized beach style medium tone wood floor, wood ceiling and wood wall single front door design in Minneapolis with white walls and a dark wood front door
Example of a mid-sized beach style medium tone wood floor, wood ceiling and wood wall single front door design in Minneapolis with white walls and a dark wood front door
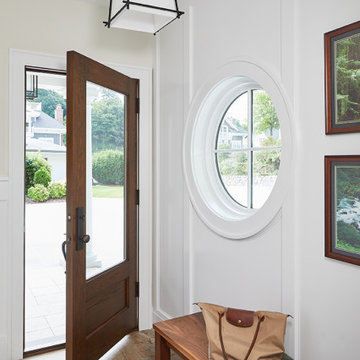
Informal Foyer
Example of a mid-sized transitional multicolored floor, slate floor and wood wall entryway design in Grand Rapids with white walls and a medium wood front door
Example of a mid-sized transitional multicolored floor, slate floor and wood wall entryway design in Grand Rapids with white walls and a medium wood front door
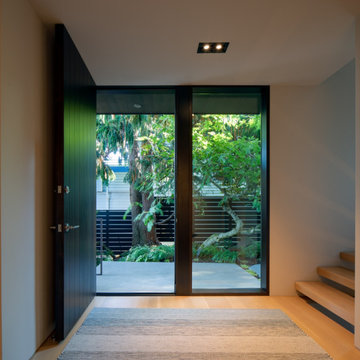
Inspiration for a contemporary medium tone wood floor and wood wall single front door remodel in Seattle with a dark wood front door
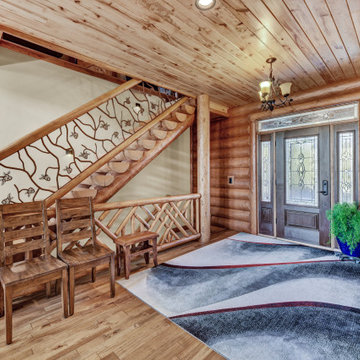
Inspiration for a large rustic light wood floor, brown floor and wood wall entryway remodel in Other with brown walls and a dark wood front door

The grand foyer is covered in beautiful wood paneling, floor to ceiling. Custom shaped windows and skylights let in the Pacific Northwest light.
Entryway - large transitional light wood floor, vaulted ceiling and wood wall entryway idea in Seattle with a light wood front door
Entryway - large transitional light wood floor, vaulted ceiling and wood wall entryway idea in Seattle with a light wood front door

"Outside Foyer" Entry, central courtyard.
Large minimalist concrete floor, gray floor, wood ceiling and wood wall entryway photo in Phoenix with multicolored walls and a light wood front door
Large minimalist concrete floor, gray floor, wood ceiling and wood wall entryway photo in Phoenix with multicolored walls and a light wood front door

Small mountain style limestone floor, beige floor, wood ceiling and wood wall entryway photo in Salt Lake City with brown walls and a glass front door

This wooden chest is accompanied by white table decor and a green vase. A large, blue painting hangs behind.
Transitional vaulted ceiling, wood wall, brown floor and medium tone wood floor entryway photo in Denver with beige walls and a black front door
Transitional vaulted ceiling, wood wall, brown floor and medium tone wood floor entryway photo in Denver with beige walls and a black front door

Example of a large trendy wood ceiling and wood wall entryway design in Other with white walls and a medium wood front door

The open layout of this newly renovated home is spacious enough for the clients home work office. The exposed beam and slat wall provide architectural interest . And there is plenty of room for the client's eclectic art collection.
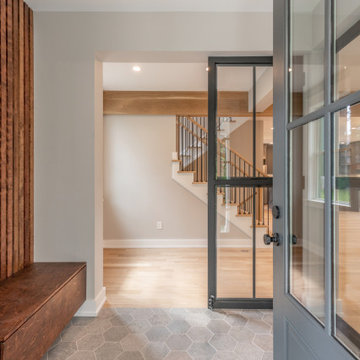
This beautiful foyer features built-ins from our fabrication shop as well as industrial metal glass partitions based on a beautiful hexagon tile floor
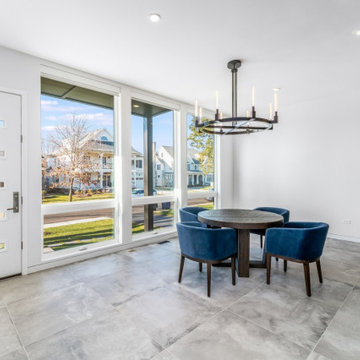
Greet guests in this open entry foyer while enjoying the beauty of the front yard.
Photos: Reel Tour Media
Large minimalist gray floor, porcelain tile and wood wall entryway photo in Chicago with white walls and a white front door
Large minimalist gray floor, porcelain tile and wood wall entryway photo in Chicago with white walls and a white front door
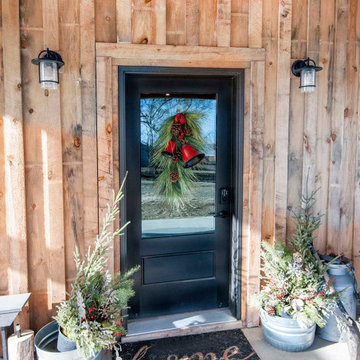
Post and Beam Front Door Exterior
Mountain style concrete floor and wood wall entryway photo with a black front door
Mountain style concrete floor and wood wall entryway photo with a black front door
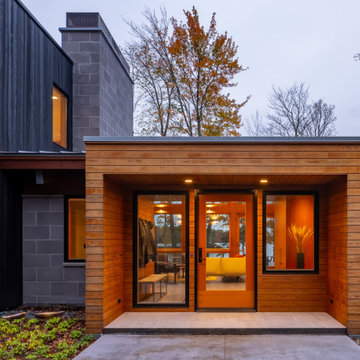
Example of a mid-sized mountain style porcelain tile, gray floor, wood ceiling and wood wall entryway design in Minneapolis with a medium wood front door
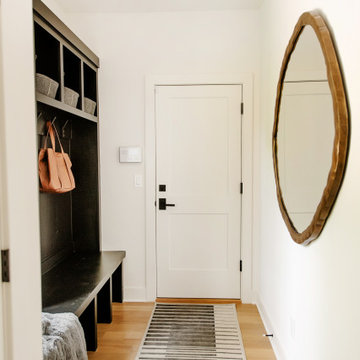
Entryway - contemporary light wood floor and wood wall entryway idea in Cincinnati with white walls and a white front door
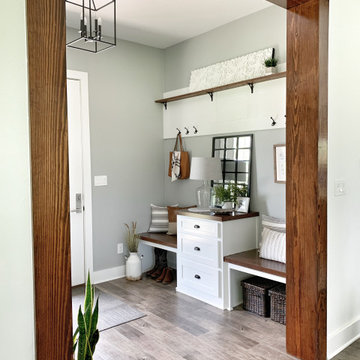
Inspiration for a country vinyl floor, gray floor and wood wall single front door remodel with gray walls and a white front door
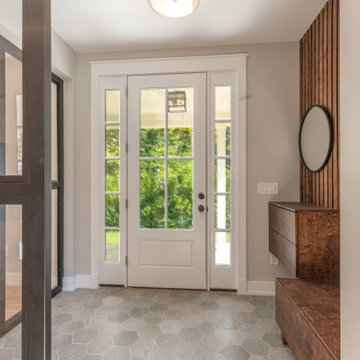
This beautiful foyer features built-ins from our fabrication shop as well as industrial metal glass partitions based on a beautiful hexagon tile floor

Front covered entrance to tasteful modern contemporary house. A pleasing blend of materials.
Inspiration for a small contemporary gray floor, wood ceiling and wood wall entryway remodel in Boston with black walls and a glass front door
Inspiration for a small contemporary gray floor, wood ceiling and wood wall entryway remodel in Boston with black walls and a glass front door
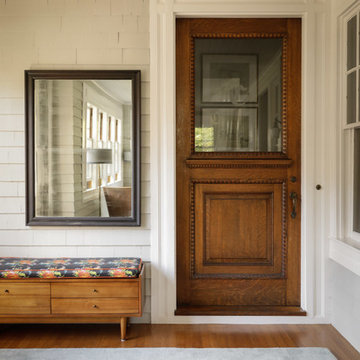
The transitional entryway to this custom Maine home reminds one of traditional homes.
Trent Bell Photography
Example of a transitional dark wood floor, beige floor, shiplap ceiling and wood wall entryway design in Portland Maine with white walls and a dark wood front door
Example of a transitional dark wood floor, beige floor, shiplap ceiling and wood wall entryway design in Portland Maine with white walls and a dark wood front door
Wood Wall Single Front Door Ideas
1






