Single Front Door Ideas
Refine by:
Budget
Sort by:Popular Today
41 - 60 of 67,539 photos

Photo by Ed Golich
Inspiration for a mid-sized timeless entryway remodel in San Diego with a blue front door
Inspiration for a mid-sized timeless entryway remodel in San Diego with a blue front door
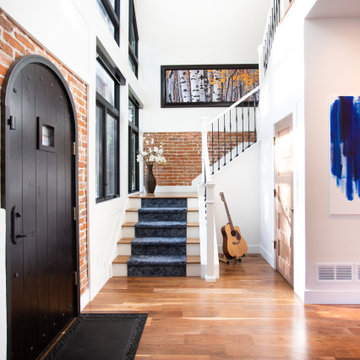
Example of a transitional medium tone wood floor, brown floor and brick wall entryway design in Denver with white walls and a black front door

Richard Mandelkorn
With the removal of a back stairwell and expansion of the side entry, some creative storage solutions could be added, greatly increasing the functionality of the mudroom. Local Vermont slate and shaker-style cabinetry match the style of this country foursquare farmhouse in Concord, MA.

Front Entry Gable on Modern Farmhouse
Example of a mid-sized country entryway design in San Francisco with a gray front door
Example of a mid-sized country entryway design in San Francisco with a gray front door
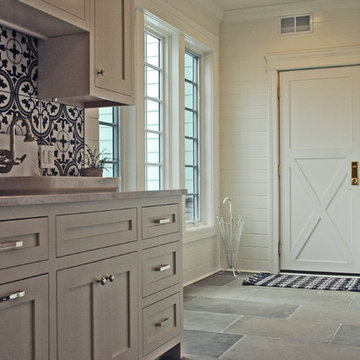
This mud room entry has a great farmhouse addition feel. There's a large walk-in closet, custom lockers for everyone, a nice counter and cabinetry area with a second refrigerator.
Meyer Design

Keeping track of all the coats, shoes, backpacks and specialty gear for several small children can be an organizational challenge all by itself. Combine that with busy schedules and various activities like ballet lessons, little league, art classes, swim team, soccer and music, and the benefits of a great mud room organization system like this one becomes invaluable. Rather than an enclosed closet, separate cubbies for each family member ensures that everyone has a place to store their coats and backpacks. The look is neat and tidy, but easier than a traditional closet with doors, making it more likely to be used by everyone — including children. Hooks rather than hangers are easier for children and help prevent jackets from being to left on the floor. A shoe shelf beneath each cubby keeps all the footwear in order so that no one ever ends up searching for a missing shoe when they're in a hurry. a drawer above the shoe shelf keeps mittens, gloves and small items handy. A shelf with basket above each coat cubby is great for keys, wallets and small items that might otherwise become lost. The cabinets above hold gear that is out-of-season or infrequently used. An additional shoe cupboard that spans from floor to ceiling offers a place to keep boots and extra shoes.
White shaker style cabinet doors with oil rubbed bronze hardware presents a simple, clean appearance to organize the clutter, while bead board panels at the back of the coat cubbies adds a casual, country charm.
Designer - Gerry Ayala
Photo - Cathy Rabeler

Rear foyer entry
Photography: Stacy Zarin Goldberg Photography; Interior Design: Kristin Try Interiors; Builder: Harry Braswell, Inc.
Inspiration for a coastal black floor entryway remodel in DC Metro with beige walls and a glass front door
Inspiration for a coastal black floor entryway remodel in DC Metro with beige walls and a glass front door

Lisa Romerein
Inspiration for a cottage single front door remodel in San Francisco with beige walls and a glass front door
Inspiration for a cottage single front door remodel in San Francisco with beige walls and a glass front door

John Granen
Inspiration for a mid-sized 1960s entryway remodel in Seattle with a medium wood front door
Inspiration for a mid-sized 1960s entryway remodel in Seattle with a medium wood front door

The mudroom includes a ski storage area for the ski in and ski out access.
Photos by Gibeon Photography
Example of a mountain style gray floor entryway design in Other with white walls and a glass front door
Example of a mountain style gray floor entryway design in Other with white walls and a glass front door

Built by Highland Custom Homes
Entryway - mid-sized transitional medium tone wood floor and beige floor entryway idea in Salt Lake City with beige walls and a blue front door
Entryway - mid-sized transitional medium tone wood floor and beige floor entryway idea in Salt Lake City with beige walls and a blue front door

Hillside Farmhouse sits on a steep East-sloping hill. We set it across the slope, which allowed us to separate the site into a public, arrival side to the North and a private, garden side to the South. The house becomes the long wall, one room wide, that organizes the site into its two parts.
The garage wing, running perpendicularly to the main house, forms a courtyard at the front door. Cars driving in are welcomed by the wide front portico and interlocking stair tower. On the opposite side, under a parade of dormers, the Dining Room saddle-bags into the garden, providing views to the South and East. Its generous overhang keeps out the hot summer sun, but brings in the winter sun.
The house is a hybrid of ‘farm house’ and ‘country house’. It simultaneously relates to the active contiguous farm and the classical imagery prevalent in New England architecture.
Photography by Robert Benson and Brian Tetrault
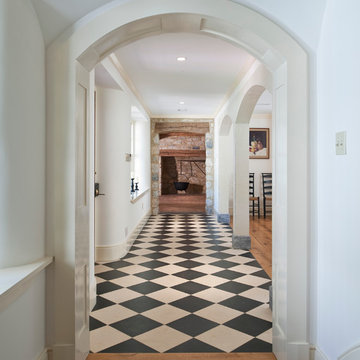
Photo by Angle Eye Photography.
Example of a country multicolored floor entryway design in Philadelphia with white walls
Example of a country multicolored floor entryway design in Philadelphia with white walls
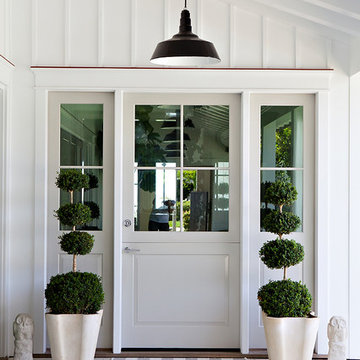
photos by
Trina Roberts
949.395.8341
trina@grinphotography.com
www.grinphotography.com
Entryway - coastal entryway idea in Orange County with a glass front door
Entryway - coastal entryway idea in Orange County with a glass front door
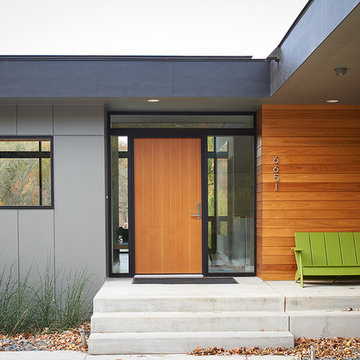
Chad Holder
Trendy entryway photo in Minneapolis with a medium wood front door
Trendy entryway photo in Minneapolis with a medium wood front door

Inspiration for a small country slate floor and blue floor entryway remodel in Grand Rapids with white walls

Marcell Puzsar, Bright Room Photography
Small country medium tone wood floor and brown floor entryway photo in San Francisco with white walls and a dark wood front door
Small country medium tone wood floor and brown floor entryway photo in San Francisco with white walls and a dark wood front door

Country medium tone wood floor and brown floor entryway photo in San Diego with white walls and a white front door

Inspiration for a large craftsman concrete floor entryway remodel in Denver with a medium wood front door
Single Front Door Ideas

Example of a cottage light wood floor and beige floor entryway design in Phoenix with white walls and a blue front door
3





