Wallpaper Ceiling Single Front Door Ideas
Refine by:
Budget
Sort by:Popular Today
1 - 20 of 852 photos
Item 1 of 3

The Entry foyer provides an ample coat closet, as well as space for greeting guests. The unique front door includes operable sidelights for additional light and ventilation. This space opens to the Stair, Den, and Hall which leads to the primary living spaces and core of the home. The Stair includes a comfortable built-in lift-up bench for storage. Beautifully detailed stained oak trim is highlighted throughout the home.
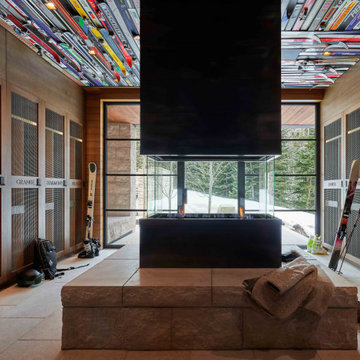
Inspiration for a huge modern limestone floor, beige floor, wallpaper ceiling and wood wall entryway remodel in Salt Lake City with brown walls and a glass front door
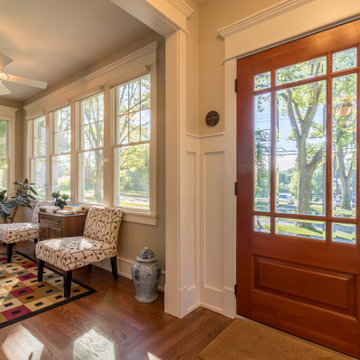
Inspiration for a mid-sized farmhouse medium tone wood floor, brown floor, wallpaper ceiling and shiplap wall entryway remodel in Chicago with yellow walls and a brown front door
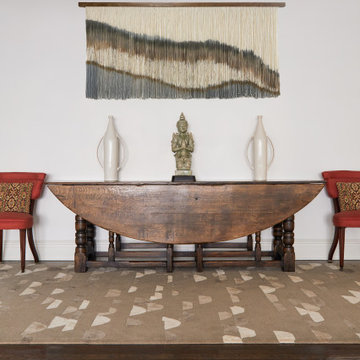
Create a Focal Point in your entry foyer. The scale of furniture should match the scale of the space. This antique trestle table is a great base to this warm inviting entry.

The foyer has a custom door with sidelights and custom inlaid floor, setting the tone into this fabulous home on the river in Florida.
Inspiration for a large transitional dark wood floor, brown floor and wallpaper ceiling entryway remodel in Miami with gray walls and a glass front door
Inspiration for a large transitional dark wood floor, brown floor and wallpaper ceiling entryway remodel in Miami with gray walls and a glass front door
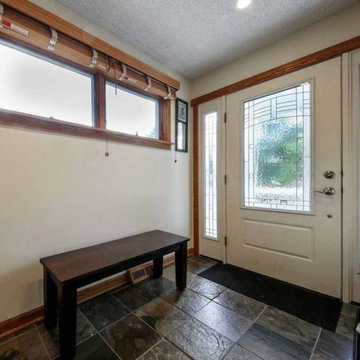
Example of a mid-sized classic ceramic tile, multicolored floor, wallpaper ceiling and wainscoting entryway design in Chicago with white walls and a white front door
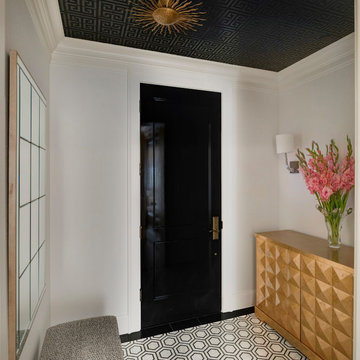
Updated Traditional entry.
Small elegant marble floor, wallpaper ceiling and wallpaper entryway photo in Minneapolis with a black front door and white walls
Small elegant marble floor, wallpaper ceiling and wallpaper entryway photo in Minneapolis with a black front door and white walls
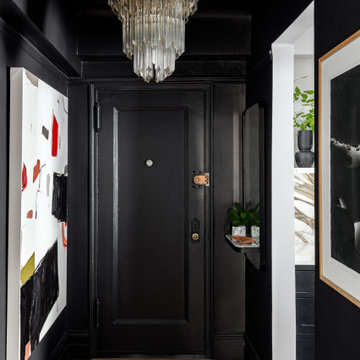
Transitional light wood floor, beige floor and wallpaper ceiling entryway photo in New York with black walls and a black front door

Inspiration for a small cottage terra-cotta tile, multicolored floor, wallpaper ceiling and wallpaper entryway remodel in Chicago with gray walls and a white front door
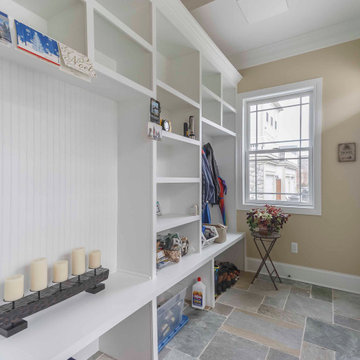
Example of a mid-sized arts and crafts slate floor, multicolored floor, wallpaper ceiling and wallpaper entryway design in Detroit with beige walls and a white front door

Interior entry
Example of a small transitional beige floor, wallpaper ceiling, wallpaper and medium tone wood floor entryway design in Los Angeles with blue walls and a blue front door
Example of a small transitional beige floor, wallpaper ceiling, wallpaper and medium tone wood floor entryway design in Los Angeles with blue walls and a blue front door
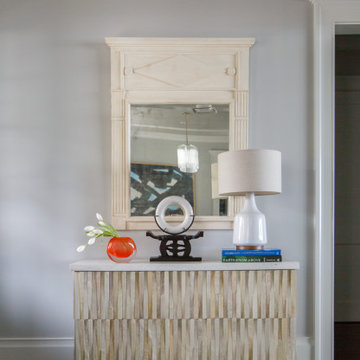
Shown here is a mix use of style to create a unique space. A repeat of stone is captured with a stone entry cabinet and use of texture is seen with a paneled wallpaper ceiling.
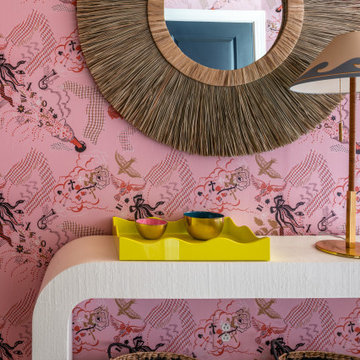
Inspiration for a small eclectic wallpaper ceiling and wallpaper entryway remodel in DC Metro with pink walls
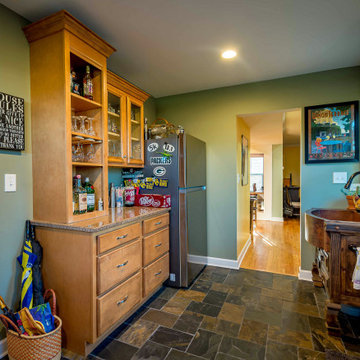
Mid-sized transitional terra-cotta tile, brown floor, wallpaper ceiling and wainscoting entryway photo in Chicago with gray walls and a white front door
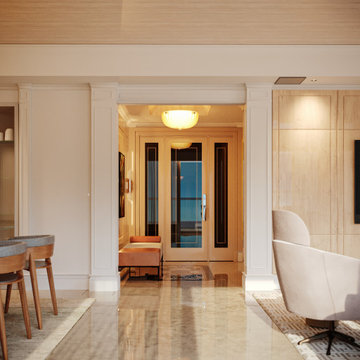
Full Decoration
Minimalist marble floor, beige floor, wallpaper ceiling and wall paneling entryway photo in Other with a glass front door
Minimalist marble floor, beige floor, wallpaper ceiling and wall paneling entryway photo in Other with a glass front door
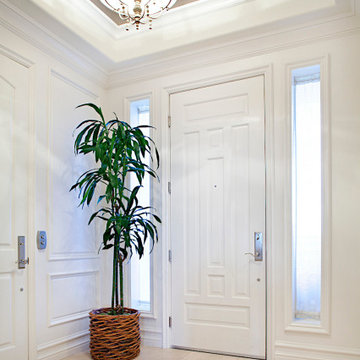
New millwork, lighting, wallpaper and flooring to enhance main condo entrance.
Example of a mid-sized beach style travertine floor, beige floor, wallpaper ceiling and wainscoting entryway design in Las Vegas with white walls and a white front door
Example of a mid-sized beach style travertine floor, beige floor, wallpaper ceiling and wainscoting entryway design in Las Vegas with white walls and a white front door
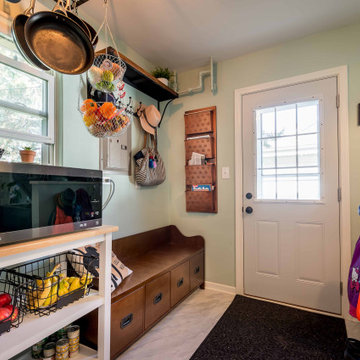
Example of a mid-sized 1960s ceramic tile, white floor, wallpaper ceiling and wainscoting entryway design in Chicago with beige walls and a white front door
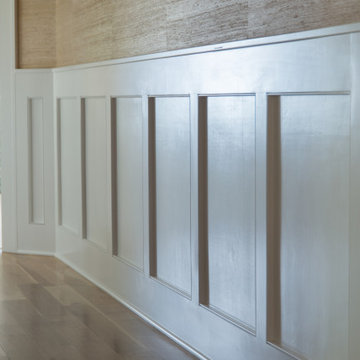
The custom paneling work is on every floor and down every hallway. Every inch has attention to detail written all over it. The custom grass wallpaper covers the walls and ceiling in the entryway.

Inspiration for a mid-sized transitional ceramic tile, brown floor, wallpaper ceiling and wainscoting entryway remodel in Chicago with gray walls and a brown front door
Wallpaper Ceiling Single Front Door Ideas
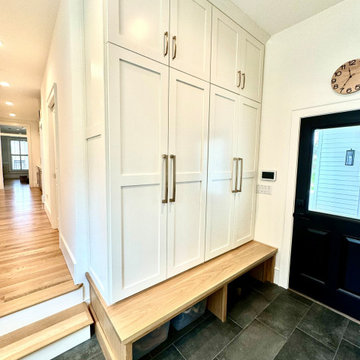
Inspiration for a mid-sized transitional ceramic tile, gray floor, wallpaper ceiling and wallpaper entryway remodel in Atlanta with white walls and a black front door
1





