Single-Wall Kitchen with Brown Backsplash Ideas
Refine by:
Budget
Sort by:Popular Today
141 - 160 of 3,159 photos
Item 1 of 3
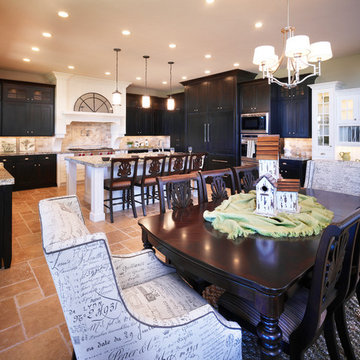
Open concept kitchen - huge traditional single-wall ceramic tile open concept kitchen idea in Salt Lake City with an undermount sink, recessed-panel cabinets, dark wood cabinets, granite countertops, brown backsplash, cement tile backsplash, stainless steel appliances and an island

PB Kitchen Design showroom. Conference Room featuring Sub Zero column refrigerator and matching door that leads to pantry. White wainscot paneling to match refrigerator paneling and trim.
Butler's Pantry in soft willow green on black slate floor.
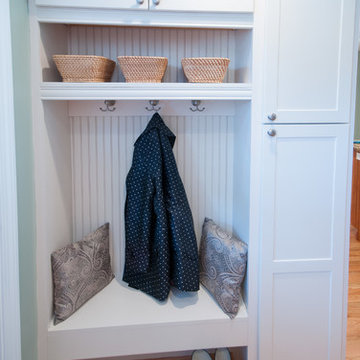
Complete Kitchen Remodel Designed by Interior Designer Nathan J. Reynolds and Installed by RI Kitchen & Bath.
phone: (508) 837 - 3972
email: nathan@insperiors.com
www.insperiors.com
Photography Courtesy of © 2012 John Anderson Photography.
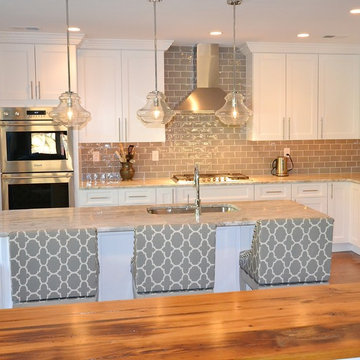
Chester County Kitchen and Bath was asked to design the kitchen and butler’s pantry cabinetry, in conjunction with Donnelly Builders, and Sue Giacomucci Interiors.
Lovely kitchen remodel with natural light touching warm hardwood floors and gorgeous kitchen elements from granite to cabinets.
Customer selected Fabuwood Cabinetry in a standard construction with plywood cabinet boxes; full overlay door and drawer style, dovetailed drawer boxes, “Matching” drawer heads, drawers to have full extension, soft close glides. Doors are also self- closing. The Kitchen Perimeter and island cabinetry is FabuWood Nexus Frost, the half-wall FabuWood cabinetry is Nexus Slate. Butler’s Pantry Cabinetry, FabuWood Nexus Slate. Granite Countertop color is “Truffle”. Chestnut was the wood used for the other countertops. Isn't it fantastic?
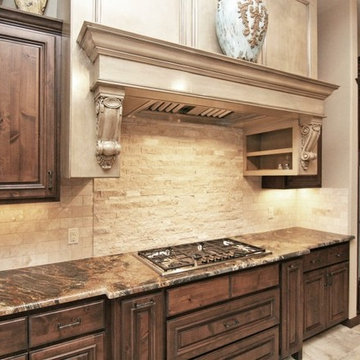
Mid-sized elegant single-wall ceramic tile eat-in kitchen photo in Austin with recessed-panel cabinets, medium tone wood cabinets, granite countertops, brown backsplash, stone tile backsplash and stainless steel appliances
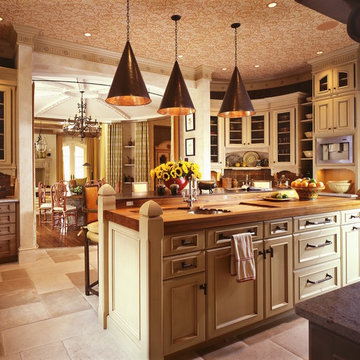
Mid-sized tuscan single-wall travertine floor and beige floor enclosed kitchen photo in DC Metro with an undermount sink, beaded inset cabinets, white cabinets, wood countertops, brown backsplash, porcelain backsplash, stainless steel appliances and an island
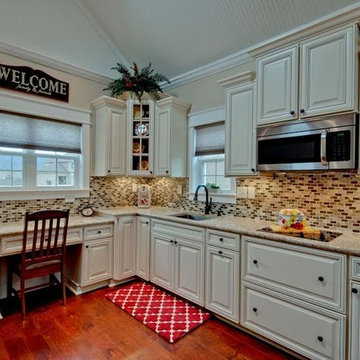
Laura Hurst
Enclosed kitchen - mid-sized traditional single-wall medium tone wood floor enclosed kitchen idea in Other with an undermount sink, brown backsplash, stainless steel appliances, raised-panel cabinets, white cabinets, granite countertops, mosaic tile backsplash and no island
Enclosed kitchen - mid-sized traditional single-wall medium tone wood floor enclosed kitchen idea in Other with an undermount sink, brown backsplash, stainless steel appliances, raised-panel cabinets, white cabinets, granite countertops, mosaic tile backsplash and no island
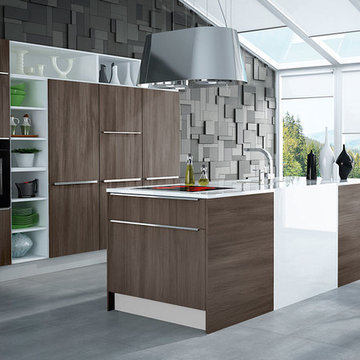
Inspiration for a modern single-wall concrete floor and gray floor eat-in kitchen remodel in Other with an undermount sink, flat-panel cabinets, medium tone wood cabinets, wood countertops, brown backsplash, wood backsplash, stainless steel appliances and an island
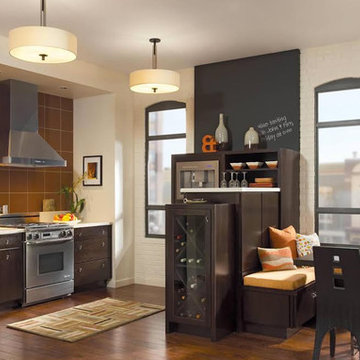
Example of a large trendy single-wall dark wood floor eat-in kitchen design in Chicago with an undermount sink, flat-panel cabinets, dark wood cabinets, quartz countertops, brown backsplash, ceramic backsplash, stainless steel appliances and no island
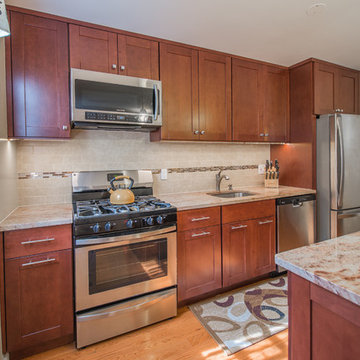
This Kitchen was designed for a small space with budget friendly clients. We were very careful choosing the materials to bring this one under budget and on time.
The whole process took just about 2 weeks from demo to completion.
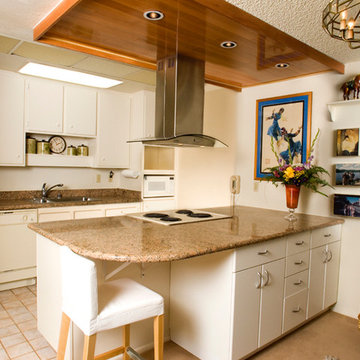
Inspiration for a mid-sized contemporary single-wall ceramic tile eat-in kitchen remodel in San Francisco with a double-bowl sink, flat-panel cabinets, white cabinets, granite countertops, brown backsplash, stone slab backsplash, white appliances and an island
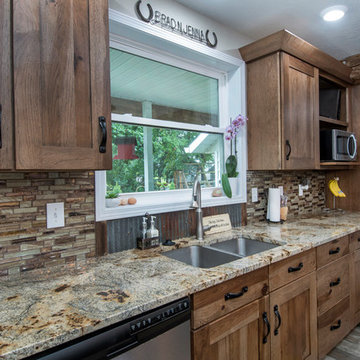
Karli Moore Photography
Example of a mid-sized mountain style single-wall ceramic tile and multicolored floor open concept kitchen design in Columbus with an undermount sink, flat-panel cabinets, medium tone wood cabinets, granite countertops, brown backsplash, glass tile backsplash, stainless steel appliances and an island
Example of a mid-sized mountain style single-wall ceramic tile and multicolored floor open concept kitchen design in Columbus with an undermount sink, flat-panel cabinets, medium tone wood cabinets, granite countertops, brown backsplash, glass tile backsplash, stainless steel appliances and an island
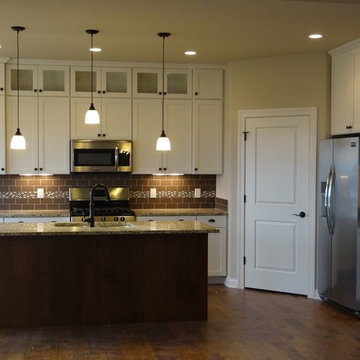
Mid-sized trendy single-wall medium tone wood floor eat-in kitchen photo in Other with a double-bowl sink, shaker cabinets, white cabinets, granite countertops, brown backsplash, subway tile backsplash, stainless steel appliances and an island
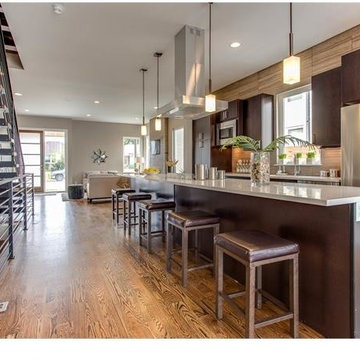
Open concept kitchen - large modern single-wall medium tone wood floor and brown floor open concept kitchen idea in Denver with flat-panel cabinets, dark wood cabinets, quartzite countertops, brown backsplash, wood backsplash, stainless steel appliances, an island and an undermount sink
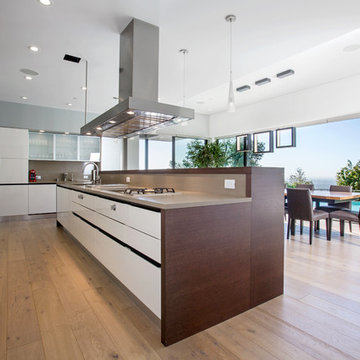
Large minimalist single-wall light wood floor, beige floor and vaulted ceiling eat-in kitchen photo in Los Angeles with a single-bowl sink, flat-panel cabinets, white cabinets, quartz countertops, brown backsplash, stone tile backsplash, stainless steel appliances, an island and beige countertops
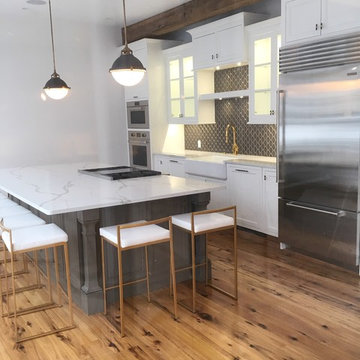
White Shaker Country Farmhouse Kitchen with Professional Appliances. Cabinets are Plain and Fancy, Countertop is Corian Quartz, Backsplash is elongated ceramic hex, Lighting from Houzz, Cabinet Hardware is custom Colonial Bronze, Faucet from Waterstone and Appliances are Wolf and Sub-Zero
Photos by: Danielle Stevenson
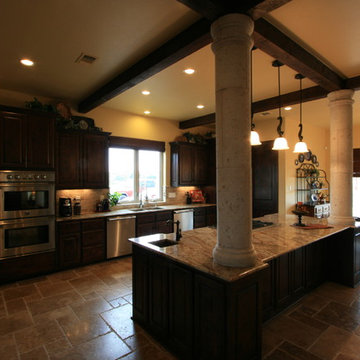
JM Photos
Inspiration for a large timeless single-wall travertine floor and brown floor eat-in kitchen remodel in Austin with a double-bowl sink, raised-panel cabinets, dark wood cabinets, granite countertops, brown backsplash, subway tile backsplash, stainless steel appliances and an island
Inspiration for a large timeless single-wall travertine floor and brown floor eat-in kitchen remodel in Austin with a double-bowl sink, raised-panel cabinets, dark wood cabinets, granite countertops, brown backsplash, subway tile backsplash, stainless steel appliances and an island
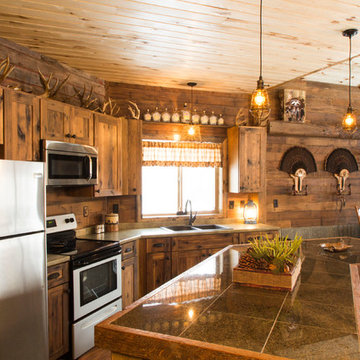
Open concept kitchen - mid-sized rustic single-wall linoleum floor and beige floor open concept kitchen idea in Minneapolis with a drop-in sink, shaker cabinets, medium tone wood cabinets, laminate countertops, brown backsplash, wood backsplash, stainless steel appliances, an island and gray countertops
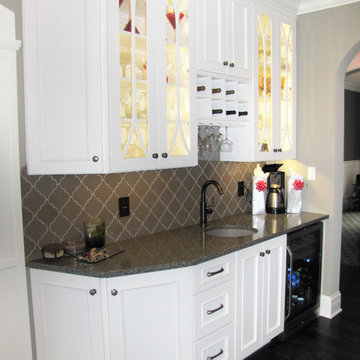
Eat-in kitchen - mid-sized contemporary single-wall dark wood floor eat-in kitchen idea in Chicago with white cabinets, granite countertops, brown backsplash, ceramic backsplash and black appliances
Single-Wall Kitchen with Brown Backsplash Ideas
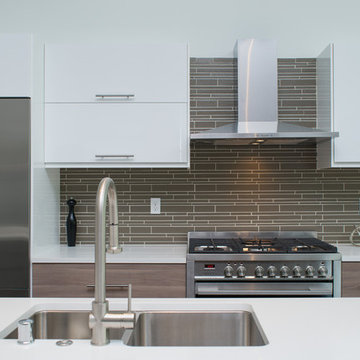
Oliver Irwin
Large minimalist single-wall open concept kitchen photo in Seattle with a double-bowl sink, flat-panel cabinets, white cabinets, quartz countertops, brown backsplash, porcelain backsplash, stainless steel appliances and an island
Large minimalist single-wall open concept kitchen photo in Seattle with a double-bowl sink, flat-panel cabinets, white cabinets, quartz countertops, brown backsplash, porcelain backsplash, stainless steel appliances and an island
8





